Bathroom Design Ideas with Gray Tile and Glass Sheet Wall
Refine by:
Budget
Sort by:Popular Today
1 - 20 of 327 photos
Item 1 of 3
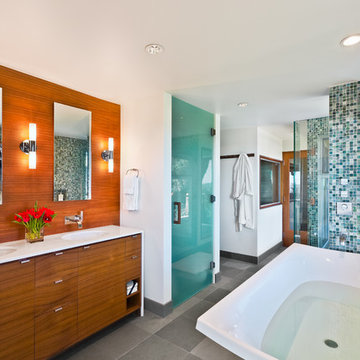
1950’s mid century modern hillside home.
full restoration | addition | modernization.
board formed concrete | clear wood finishes | mid-mod style.
Photo of a large midcentury master bathroom in Santa Barbara with a freestanding tub, flat-panel cabinets, medium wood cabinets, blue tile, gray tile, green tile, multi-coloured tile, a corner shower, glass sheet wall, white walls, an undermount sink, grey floor, a hinged shower door and white benchtops.
Photo of a large midcentury master bathroom in Santa Barbara with a freestanding tub, flat-panel cabinets, medium wood cabinets, blue tile, gray tile, green tile, multi-coloured tile, a corner shower, glass sheet wall, white walls, an undermount sink, grey floor, a hinged shower door and white benchtops.
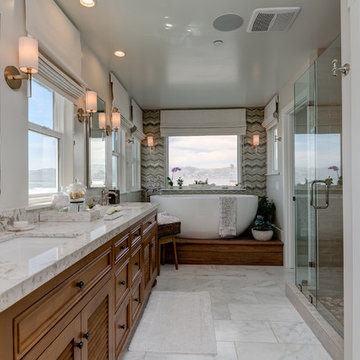
two fish digital
Photo of a mid-sized beach style master bathroom in Los Angeles with recessed-panel cabinets, medium wood cabinets, a freestanding tub, a one-piece toilet, gray tile, glass sheet wall, grey walls, marble floors, an undermount sink, quartzite benchtops, white floor and a shower curtain.
Photo of a mid-sized beach style master bathroom in Los Angeles with recessed-panel cabinets, medium wood cabinets, a freestanding tub, a one-piece toilet, gray tile, glass sheet wall, grey walls, marble floors, an undermount sink, quartzite benchtops, white floor and a shower curtain.
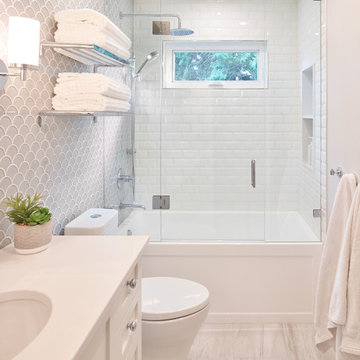
Martin Knowles
Small transitional kids bathroom in Vancouver with shaker cabinets, white cabinets, an alcove tub, a shower/bathtub combo, a one-piece toilet, gray tile, glass sheet wall, grey walls, porcelain floors, an undermount sink, engineered quartz benchtops, grey floor, a hinged shower door and white benchtops.
Small transitional kids bathroom in Vancouver with shaker cabinets, white cabinets, an alcove tub, a shower/bathtub combo, a one-piece toilet, gray tile, glass sheet wall, grey walls, porcelain floors, an undermount sink, engineered quartz benchtops, grey floor, a hinged shower door and white benchtops.
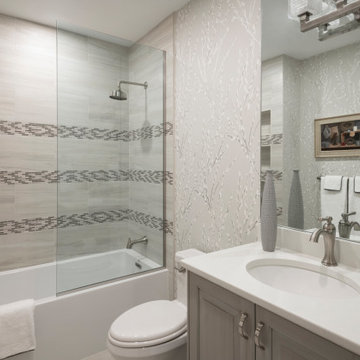
This fabulous guest bathroom was totally redone with new custom cabinets, tile (including the design in the shower), new plumbing fixtures throughout, lighting, wallpaper, and accessories to coordinate with the neighboring bedroom. It's now fresh, delightful, and refreshed from where it began.
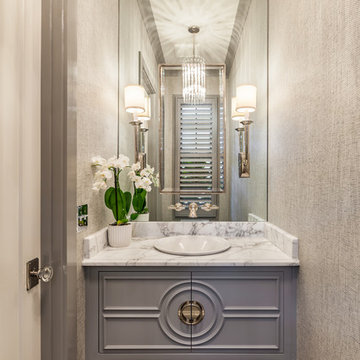
Elegant powder room with both chandelier and sconces set in a full wall mirror for lighting. Function of the mirror increases with Kallista (Kohler) Inigo wall mounted faucet attached. Custom wall mounted vanity with drop in Kohler bowl. The transparent door knob, a mirrored switch plate and textured grey wallpaper finish the look.
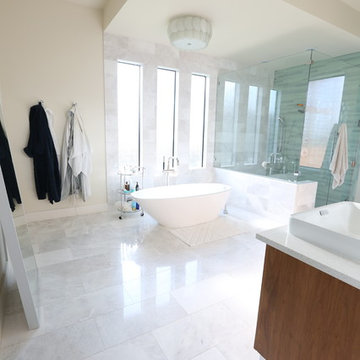
Jordan Kokel
Design ideas for a mid-sized contemporary master bathroom in Dallas with recessed-panel cabinets, medium wood cabinets, a freestanding tub, an open shower, a two-piece toilet, gray tile, white walls, marble floors, a vessel sink, solid surface benchtops, glass sheet wall, white floor and a hinged shower door.
Design ideas for a mid-sized contemporary master bathroom in Dallas with recessed-panel cabinets, medium wood cabinets, a freestanding tub, an open shower, a two-piece toilet, gray tile, white walls, marble floors, a vessel sink, solid surface benchtops, glass sheet wall, white floor and a hinged shower door.
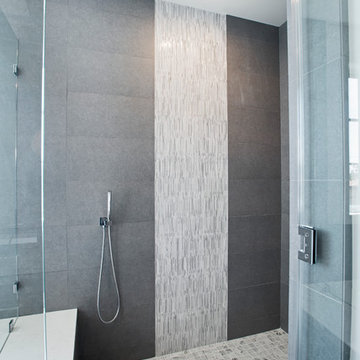
Victor Boghossian Photography
www.victorboghossian.com
818-634-3133
Mid-sized contemporary master bathroom in Los Angeles with recessed-panel cabinets, dark wood cabinets, a corner shower, gray tile, white tile, glass sheet wall, white walls, painted wood floors, an undermount sink and quartzite benchtops.
Mid-sized contemporary master bathroom in Los Angeles with recessed-panel cabinets, dark wood cabinets, a corner shower, gray tile, white tile, glass sheet wall, white walls, painted wood floors, an undermount sink and quartzite benchtops.
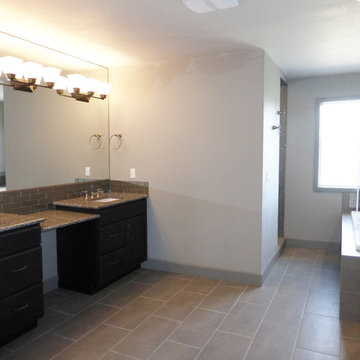
Amazing master bath retreat with a tiled walk-in shower with dual shower heads, body sprays and heat control. Shower designed with glass tiles, metallic vertical subway tiles and a built-in bench. Vanity includes double undermount sinks with granite counters and a drop down makeup vanity between.
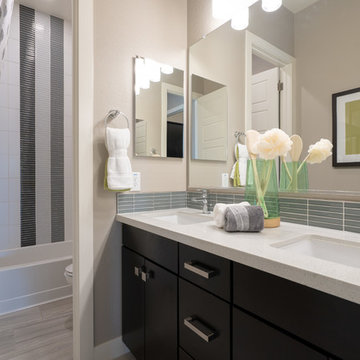
Design ideas for a mid-sized contemporary kids bathroom in Phoenix with flat-panel cabinets, black cabinets, an alcove tub, a shower/bathtub combo, gray tile, glass sheet wall, grey walls, ceramic floors, an undermount sink, marble benchtops, beige floor, a shower curtain and white benchtops.
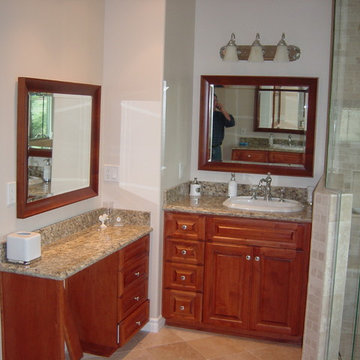
This is an example of a mid-sized traditional master bathroom in Orange County with raised-panel cabinets, medium wood cabinets, a freestanding tub, a corner shower, a two-piece toilet, gray tile, glass sheet wall, white walls, travertine floors, a drop-in sink and granite benchtops.
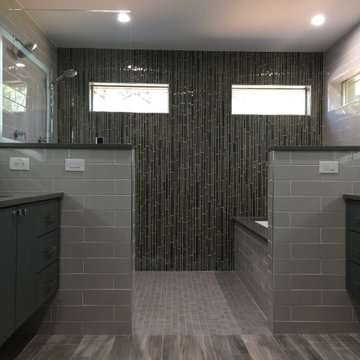
Gray tones abound in this master bathroom which boasts a large walk-in shower with a tub, lighted mirrors, wall mounted fixtures, and floating vanities.
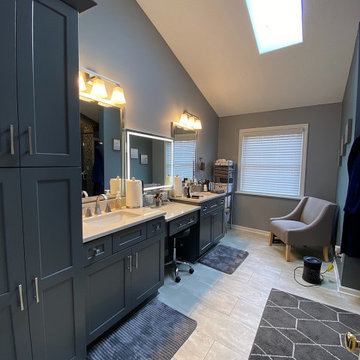
Like many other homeowners, the Moore’s were looking to remove their non used soaker tub and optimize their bathroom to better suit their needs. We achieved this for them be removing the tub and increasing their vanity wall area with a tall matching linen cabinet for storage. This still left a nice space for Mr. to have his sitting area, which was important to him. Their bathroom prior to remodeling had a small and enclosed fiberglass shower stall with the toilet in front. We relocated the toilet, where a linen closet used to be, and made its own room for it. Also, we increased the depth of the shower and made it tile to give them a more spacious space with a half wall and glass hinged door.
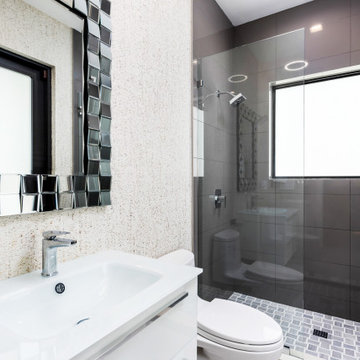
Lakefront residence in exclusive south Florida golf course community. Use of mixed metallic textiles and finishes combined with lucite furniture allows the view and bold oversized art to become the visual centerpieces of each space. Large sculptural light fixtures fill the height created by the soaring vaulted ceilings. Lux fabrics mixed with chrome or lucite create a contemporary feel to the space without losing the soft comforts that make this space feel like home.
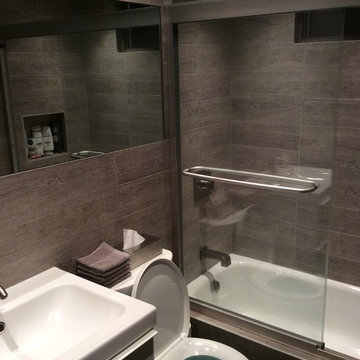
Great modern bathroom full of space. Enjoy a quick shower or a relaxing moment in the tub with essential oils - the space will bring you to an ultra chic spa with a mirror that covers the whole wall. The floating vanity effortlessly makes the space feel bigger.
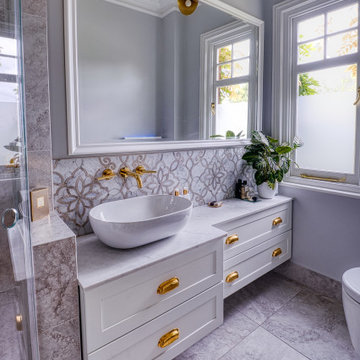
This relatively compact space, in what used to be a box room, had to work really hard for itself and almost everything has been made bespoke to fit the space. We closed up the old landing door and added a new one from the bedroom. In addition to a large shower and generous vanity area, we also designed in a really practical laundry cupboard which the carpenter made on site. This is the kind of creating thinking which can really help you to get the most out of your space.
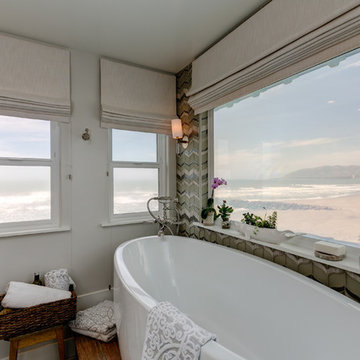
two fish digital
Mid-sized beach style master bathroom in Los Angeles with recessed-panel cabinets, medium wood cabinets, a freestanding tub, a one-piece toilet, gray tile, glass sheet wall, grey walls, marble floors, an undermount sink, quartzite benchtops, white floor and a shower curtain.
Mid-sized beach style master bathroom in Los Angeles with recessed-panel cabinets, medium wood cabinets, a freestanding tub, a one-piece toilet, gray tile, glass sheet wall, grey walls, marble floors, an undermount sink, quartzite benchtops, white floor and a shower curtain.
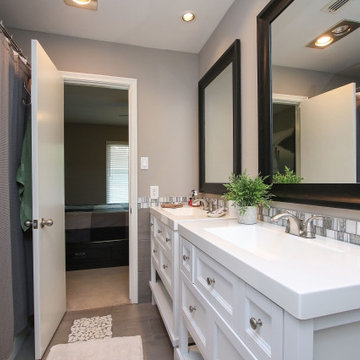
white sink vanities with shelving
This is an example of a mid-sized modern kids bathroom in Other with shaker cabinets, white cabinets, a drop-in tub, gray tile, glass sheet wall, grey walls, porcelain floors, a drop-in sink, grey floor, white benchtops, a single vanity and a freestanding vanity.
This is an example of a mid-sized modern kids bathroom in Other with shaker cabinets, white cabinets, a drop-in tub, gray tile, glass sheet wall, grey walls, porcelain floors, a drop-in sink, grey floor, white benchtops, a single vanity and a freestanding vanity.
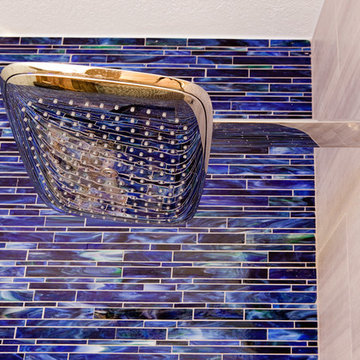
Design ideas for a mid-sized contemporary 3/4 bathroom in Orange County with an undermount sink, flat-panel cabinets, dark wood cabinets, engineered quartz benchtops, an alcove shower, a two-piece toilet, gray tile, glass sheet wall, blue walls and porcelain floors.
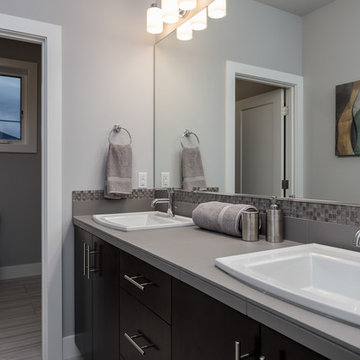
Inspiration for a large transitional master bathroom in Portland with flat-panel cabinets, dark wood cabinets, a drop-in tub, a corner shower, a two-piece toilet, gray tile, glass sheet wall, grey walls, ceramic floors, a drop-in sink, tile benchtops, grey floor and a hinged shower door.
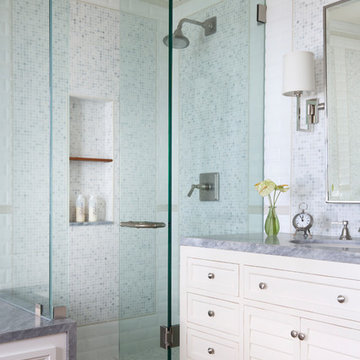
Inspiration for a tropical bathroom in Hawaii with white cabinets, an alcove tub, an alcove shower, a one-piece toilet, gray tile, white walls, medium hardwood floors, an undermount sink, marble benchtops, brown floor, a hinged shower door, grey benchtops, louvered cabinets and glass sheet wall.
Bathroom Design Ideas with Gray Tile and Glass Sheet Wall
1