Bathroom Design Ideas with Gray Tile and Soapstone Benchtops
Refine by:
Budget
Sort by:Popular Today
1 - 20 of 505 photos
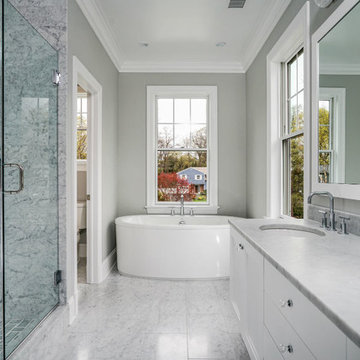
Inspiration for a large transitional master bathroom in New York with recessed-panel cabinets, white cabinets, a freestanding tub, an alcove shower, a two-piece toilet, gray tile, white tile, stone slab, grey walls, marble floors, an undermount sink, soapstone benchtops, multi-coloured floor and a hinged shower door.
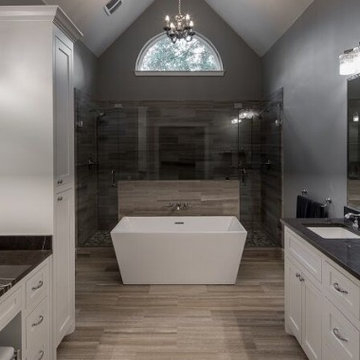
Inspiration for a large contemporary master bathroom in Dallas with shaker cabinets, white cabinets, a freestanding tub, an alcove shower, a two-piece toilet, black tile, gray tile, porcelain tile, grey walls, porcelain floors, an undermount sink, soapstone benchtops, brown floor and a hinged shower door.
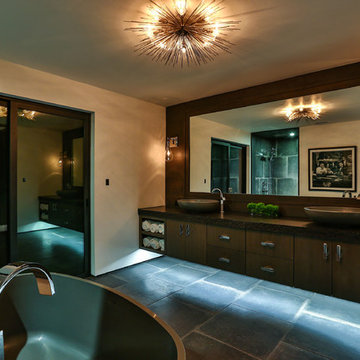
Modern bathroom by Burdge Architects and Associates in Malibu, CA.
Berlyn Photography
Design ideas for a large contemporary master bathroom in Los Angeles with flat-panel cabinets, brown cabinets, an open shower, gray tile, stone tile, beige walls, slate floors, a trough sink, soapstone benchtops, grey floor, an open shower and black benchtops.
Design ideas for a large contemporary master bathroom in Los Angeles with flat-panel cabinets, brown cabinets, an open shower, gray tile, stone tile, beige walls, slate floors, a trough sink, soapstone benchtops, grey floor, an open shower and black benchtops.
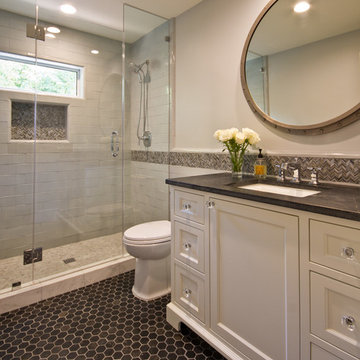
Design ideas for a mid-sized traditional master bathroom in Phoenix with recessed-panel cabinets, white cabinets, an alcove shower, gray tile, marble, grey walls, an undermount sink, soapstone benchtops, a hinged shower door, porcelain floors and black floor.
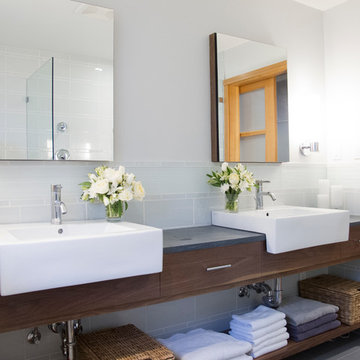
Photo of a small contemporary master bathroom in Seattle with flat-panel cabinets, dark wood cabinets, a curbless shower, gray tile, glass tile, white walls, porcelain floors, a two-piece toilet, an integrated sink and soapstone benchtops.
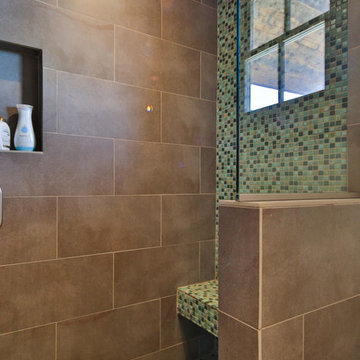
Inspiration for a large contemporary master bathroom in Other with recessed-panel cabinets, distressed cabinets, an undermount tub, gray tile, stone tile, grey walls, ceramic floors, an undermount sink, soapstone benchtops and an open shower.
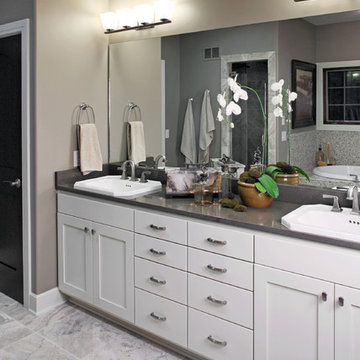
Inspiration for a mid-sized contemporary master bathroom in Omaha with white cabinets, gray tile, beige walls, a drop-in sink, a drop-in tub, marble floors, shaker cabinets, an alcove shower, a two-piece toilet, mosaic tile, soapstone benchtops, white floor and a hinged shower door.
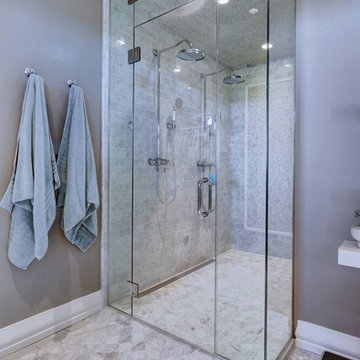
Photo of a large arts and crafts master bathroom in Calgary with shaker cabinets, white cabinets, a freestanding tub, a curbless shower, a one-piece toilet, gray tile, marble, grey walls, light hardwood floors, an undermount sink, soapstone benchtops, a hinged shower door and white benchtops.
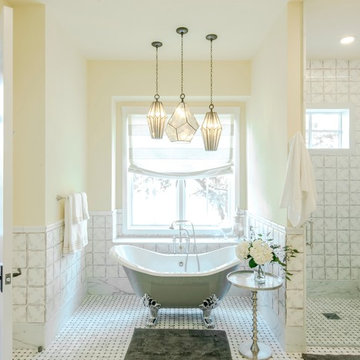
This is an example of a large country bathroom in Austin with a claw-foot tub, gray tile, white tile, yellow walls, white floor, an alcove shower, marble floors, a vessel sink, soapstone benchtops and a hinged shower door.
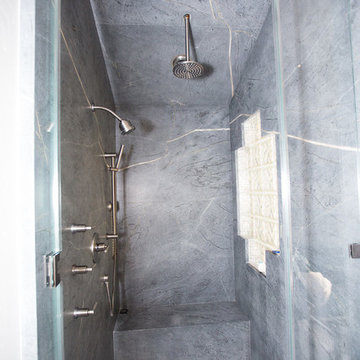
Plain Jane Photography
Design ideas for a large country master bathroom in Phoenix with shaker cabinets, distressed cabinets, a freestanding tub, an alcove shower, a one-piece toilet, gray tile, stone slab, grey walls, brick floors, a vessel sink, soapstone benchtops, grey floor and a hinged shower door.
Design ideas for a large country master bathroom in Phoenix with shaker cabinets, distressed cabinets, a freestanding tub, an alcove shower, a one-piece toilet, gray tile, stone slab, grey walls, brick floors, a vessel sink, soapstone benchtops, grey floor and a hinged shower door.
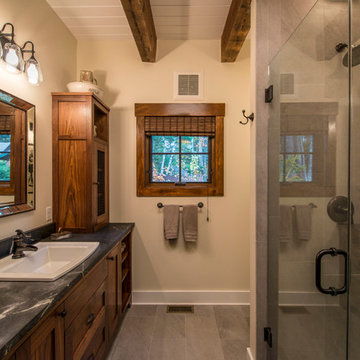
The 800 square-foot guest cottage is located on the footprint of a slightly smaller original cottage that was built three generations ago. With a failing structural system, the existing cottage had a very low sloping roof, did not provide for a lot of natural light and was not energy efficient. Utilizing high performing windows, doors and insulation, a total transformation of the structure occurred. A combination of clapboard and shingle siding, with standout touches of modern elegance, welcomes guests to their cozy retreat.
The cottage consists of the main living area, a small galley style kitchen, master bedroom, bathroom and sleeping loft above. The loft construction was a timber frame system utilizing recycled timbers from the Balsams Resort in northern New Hampshire. The stones for the front steps and hearth of the fireplace came from the existing cottage’s granite chimney. Stylistically, the design is a mix of both a “Cottage” style of architecture with some clean and simple “Tech” style features, such as the air-craft cable and metal railing system. The color red was used as a highlight feature, accentuated on the shed dormer window exterior frames, the vintage looking range, the sliding doors and other interior elements.
Photographer: John Hession
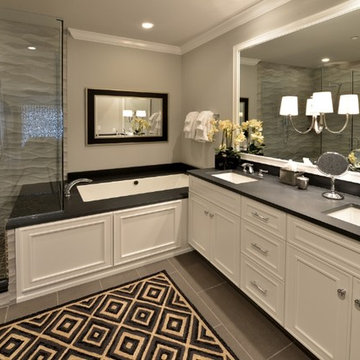
Black Absolute Brushed Granite Countertops
Photo of a mid-sized contemporary master bathroom in Philadelphia with recessed-panel cabinets, white cabinets, an undermount tub, a corner shower, gray tile, porcelain tile, grey walls, porcelain floors, an undermount sink, soapstone benchtops, grey floor and a hinged shower door.
Photo of a mid-sized contemporary master bathroom in Philadelphia with recessed-panel cabinets, white cabinets, an undermount tub, a corner shower, gray tile, porcelain tile, grey walls, porcelain floors, an undermount sink, soapstone benchtops, grey floor and a hinged shower door.
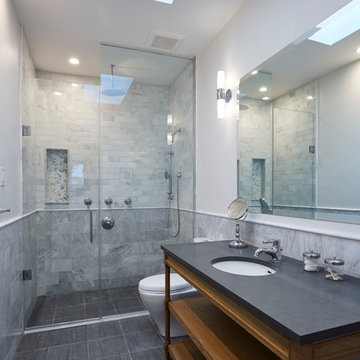
The master bathroom carries through the transitional styling, combining historic detailing with contemporary finishing. Carrera marble tiles, rich woods, and large glass panels comprise the material palette.
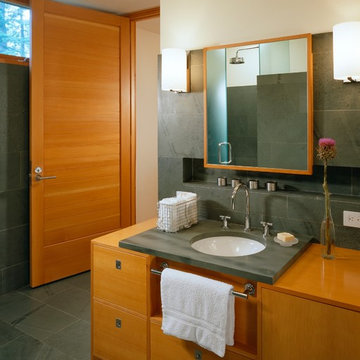
The master bath is lit by a clerestory along the exterior wall which permits light while preserving privacy. A honed slate was used for it's mottled green color and smooth texture creating a wainscot along the entire space to the six foot level.
An interior palette of natural wood and stone along with subtle color shifts mimics the natural site beyond. It also narrates a story of the rough bark (the exterior shell) concealing the warm interior heartwood.
Eric Reinholdt - Project Architect/Lead Designer with Elliott, Elliott, Norelius Architecture
Photo: Brian Vanden Brink

This is an example of a large modern master wet room bathroom in Kansas City with shaker cabinets, white cabinets, gray tile, stone tile, white walls, porcelain floors, an undermount sink, soapstone benchtops, white floor, an open shower, black benchtops, a shower seat, a double vanity, a built-in vanity and vaulted.
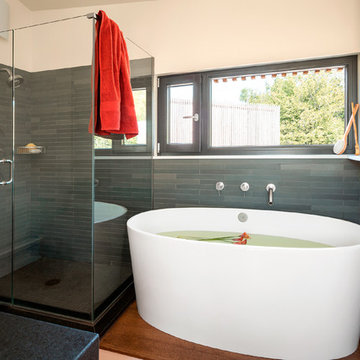
Design ideas for a mid-sized scandinavian master bathroom in Portland Maine with a freestanding tub, a corner shower, gray tile, slate, white walls, medium hardwood floors, soapstone benchtops, brown floor and a hinged shower door.
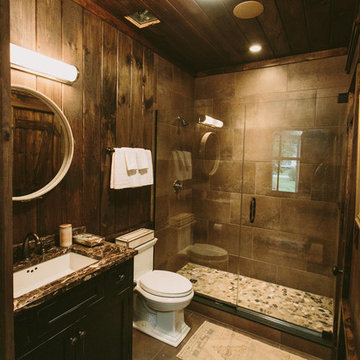
This is an example of a mid-sized country 3/4 bathroom in Baltimore with recessed-panel cabinets, dark wood cabinets, an alcove shower, a two-piece toilet, gray tile, stone tile, brown walls, travertine floors, an undermount sink and soapstone benchtops.
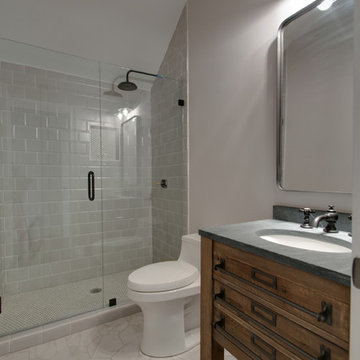
This is the spare/guest bath upstairs that serves the theater guests, as well as, any overnight guests in the spare bedroom. Keeping with the rustic theme, USI combined wood, metal and porcelain elements to refresh this space.
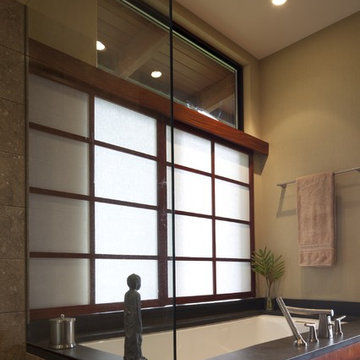
Inspiration for a mid-sized tropical master bathroom in Seattle with dark wood cabinets, an undermount tub, a corner shower, a two-piece toilet, gray tile, limestone, beige walls, porcelain floors, soapstone benchtops, beige floor, a hinged shower door and black benchtops.
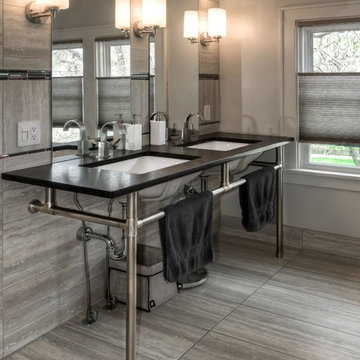
Thom Neese
Design ideas for a mid-sized contemporary master bathroom in Omaha with an undermount sink, gray tile, porcelain tile, grey walls, porcelain floors, soapstone benchtops and grey floor.
Design ideas for a mid-sized contemporary master bathroom in Omaha with an undermount sink, gray tile, porcelain tile, grey walls, porcelain floors, soapstone benchtops and grey floor.
Bathroom Design Ideas with Gray Tile and Soapstone Benchtops
1