Bathroom Design Ideas with Gray Tile and with a Sauna
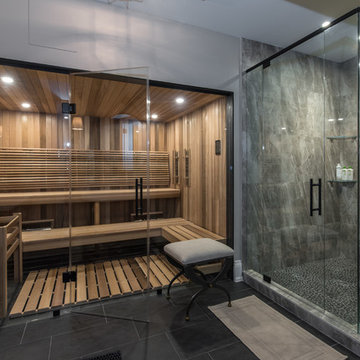
Inspiration for a large traditional bathroom in Other with a corner shower, gray tile, marble, grey walls, slate floors, with a sauna, granite benchtops, grey floor, a hinged shower door, white benchtops, flat-panel cabinets and medium wood cabinets.
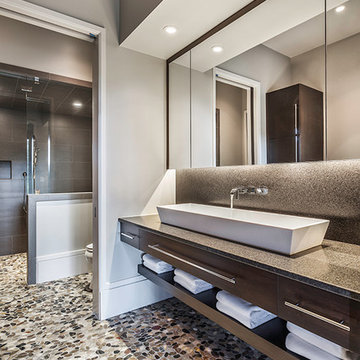
Inspiro 8 Studio
This is an example of a large transitional bathroom in Other with flat-panel cabinets, dark wood cabinets, gray tile, porcelain tile, grey walls, pebble tile floors, a vessel sink, granite benchtops, with a sauna, an open shower, a one-piece toilet, multi-coloured floor and an open shower.
This is an example of a large transitional bathroom in Other with flat-panel cabinets, dark wood cabinets, gray tile, porcelain tile, grey walls, pebble tile floors, a vessel sink, granite benchtops, with a sauna, an open shower, a one-piece toilet, multi-coloured floor and an open shower.
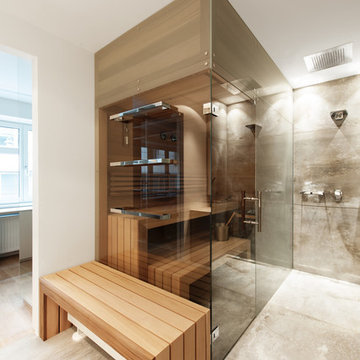
Photocredits (c) Olivia Wimmer
Sauna and shower
Photo of a mid-sized modern bathroom in Other with recessed-panel cabinets, beige cabinets, an open shower, gray tile, ceramic tile, white walls, ceramic floors, with a sauna, laminate benchtops and a hinged shower door.
Photo of a mid-sized modern bathroom in Other with recessed-panel cabinets, beige cabinets, an open shower, gray tile, ceramic tile, white walls, ceramic floors, with a sauna, laminate benchtops and a hinged shower door.
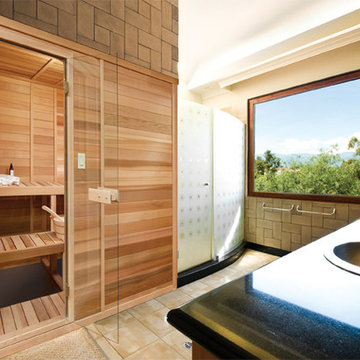
Baltic Leisure has created a new line of sauna rooms that are environmentally friendly and are priced at an agressive price point.
Design ideas for a modern bathroom in Philadelphia with gray tile, ceramic tile, white walls, ceramic floors, with a sauna, quartzite benchtops and beige floor.
Design ideas for a modern bathroom in Philadelphia with gray tile, ceramic tile, white walls, ceramic floors, with a sauna, quartzite benchtops and beige floor.
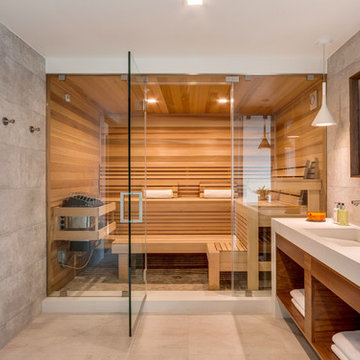
Design ideas for a contemporary bathroom in Los Angeles with open cabinets, medium wood cabinets, gray tile, grey walls, with a sauna, an integrated sink, beige floor and a hinged shower door.

Luxury Bathroom complete with a double walk in Wet Sauna and Dry Sauna. Floor to ceiling glass walls extend the Home Gym Bathroom to feel the ultimate expansion of space.
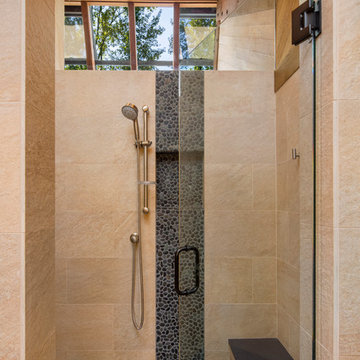
Andrew O'Neill, Clarity Northwest (Seattle)
Photo of a small country bathroom in Seattle with raised-panel cabinets, medium wood cabinets, a one-piece toilet, gray tile, stone tile, grey walls, pebble tile floors, a vessel sink, engineered quartz benchtops and with a sauna.
Photo of a small country bathroom in Seattle with raised-panel cabinets, medium wood cabinets, a one-piece toilet, gray tile, stone tile, grey walls, pebble tile floors, a vessel sink, engineered quartz benchtops and with a sauna.
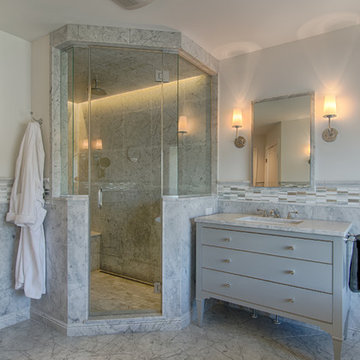
Master bath in carrara marble with gray vanities.
This is an example of a mid-sized transitional bathroom in New York with flat-panel cabinets, grey cabinets, a freestanding tub, a one-piece toilet, gray tile, glass tile, grey walls, marble floors, an undermount sink, marble benchtops, with a sauna and a corner shower.
This is an example of a mid-sized transitional bathroom in New York with flat-panel cabinets, grey cabinets, a freestanding tub, a one-piece toilet, gray tile, glass tile, grey walls, marble floors, an undermount sink, marble benchtops, with a sauna and a corner shower.

Luxury Bathroom complete with a double walk in Wet Sauna and Dry Sauna. Floor to ceiling glass walls extend the Home Gym Bathroom to feel the ultimate expansion of space.
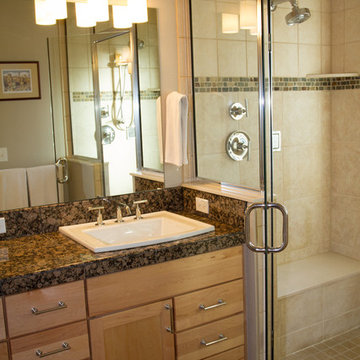
Suzanne Deller www.suzannedeller.com
This is an example of a small traditional bathroom in Denver with a drop-in sink, a two-piece toilet, recessed-panel cabinets, light wood cabinets, granite benchtops, gray tile, porcelain tile, porcelain floors, beige walls, with a sauna, an alcove shower, brown floor and a hinged shower door.
This is an example of a small traditional bathroom in Denver with a drop-in sink, a two-piece toilet, recessed-panel cabinets, light wood cabinets, granite benchtops, gray tile, porcelain tile, porcelain floors, beige walls, with a sauna, an alcove shower, brown floor and a hinged shower door.
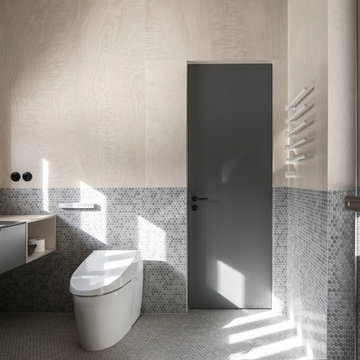
INT2 architecture
Inspiration for a small bathroom with flat-panel cabinets, grey cabinets, an alcove shower, a one-piece toilet, gray tile, mosaic tile, beige walls, mosaic tile floors, with a sauna, a drop-in sink, engineered quartz benchtops, grey floor and a hinged shower door.
Inspiration for a small bathroom with flat-panel cabinets, grey cabinets, an alcove shower, a one-piece toilet, gray tile, mosaic tile, beige walls, mosaic tile floors, with a sauna, a drop-in sink, engineered quartz benchtops, grey floor and a hinged shower door.
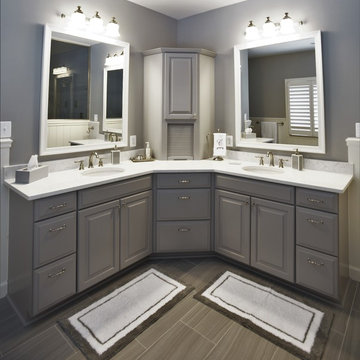
The corner master bathroom vanity has both style and function with gorgeous quartz countertops and raised panel cabinets. The porcelain floor tile adds to the contemporary feel and ties the look together.
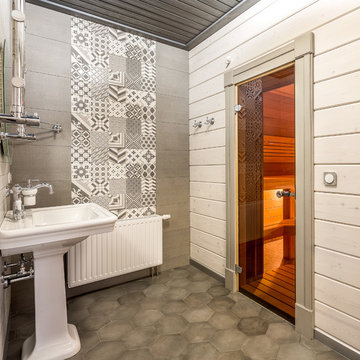
Ванная комната с душевыми в домашнем тренажерном зале. Сауна.
Фото: Роман Спиридонов
Inspiration for a mid-sized contemporary bathroom in Other with gray tile, porcelain tile, porcelain floors, a pedestal sink, grey floor, white walls and with a sauna.
Inspiration for a mid-sized contemporary bathroom in Other with gray tile, porcelain tile, porcelain floors, a pedestal sink, grey floor, white walls and with a sauna.
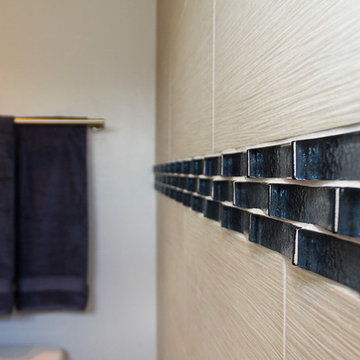
Detail of the curved blue glass tile.
Inspiration for a small contemporary wet room bathroom in Phoenix with furniture-like cabinets, dark wood cabinets, a one-piece toilet, grey walls, porcelain floors, an undermount sink, marble benchtops, gray tile, porcelain tile, with a sauna and beige floor.
Inspiration for a small contemporary wet room bathroom in Phoenix with furniture-like cabinets, dark wood cabinets, a one-piece toilet, grey walls, porcelain floors, an undermount sink, marble benchtops, gray tile, porcelain tile, with a sauna and beige floor.
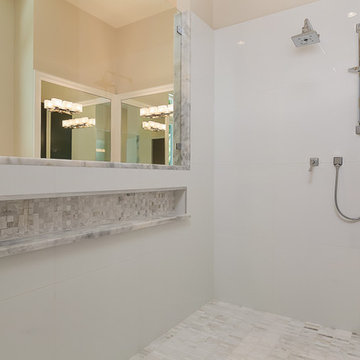
This master shower is a beautiful self contained area of the bath. A multiple head shower along with tiled inset shelving to hold all your bathing necessities creates a spa experience in your own home.
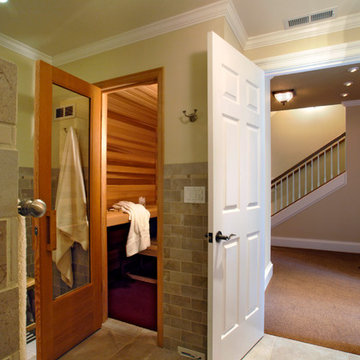
Basement Renovation
Photos: Rebecca Zurstadt-Peterson
Photo of a mid-sized traditional bathroom in Portland with shaker cabinets, medium wood cabinets, a one-piece toilet, gray tile, stone tile, beige walls, porcelain floors, an undermount sink, granite benchtops and with a sauna.
Photo of a mid-sized traditional bathroom in Portland with shaker cabinets, medium wood cabinets, a one-piece toilet, gray tile, stone tile, beige walls, porcelain floors, an undermount sink, granite benchtops and with a sauna.
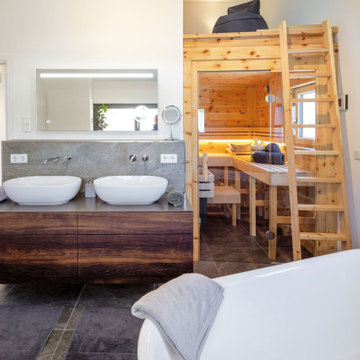
Nach eigenen Wünschen der Baufamilie stimmig kombiniert, nutzt Haus Aschau Aspekte traditioneller, klassischer und moderner Elemente als Basis. Sowohl bei der Raumanordnung als auch bei der architektonischen Gestaltung von Baukörper und Fenstergrafik setzt es dabei individuelle Akzente.
So fällt der großzügige Bereich im Erdgeschoss für Wohnen, Essen und Kochen auf. Ergänzt wird er durch die üppige Terrasse mit Ausrichtung nach Osten und Süden – für hohe Aufenthaltsqualität zu jeder Tageszeit.
Das Obergeschoss bildet eine Regenerations-Oase mit drei Kinderzimmern, großem Wellnessbad inklusive Sauna und verbindendem Luftraum über beide Etagen.
Größe, Proportionen und Anordnung der Fenster unterstreichen auf der weißen Putzfassade die attraktive Gesamterscheinung.
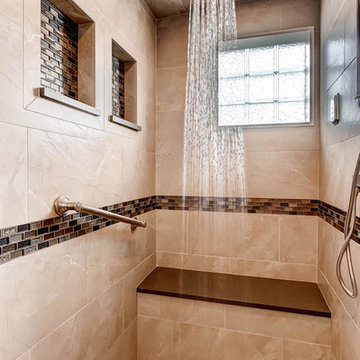
Design ideas for a mid-sized transitional bathroom in Denver with shaker cabinets, medium wood cabinets, a corner tub, a one-piece toilet, gray tile, porcelain tile, grey walls, porcelain floors, an undermount sink, solid surface benchtops and with a sauna.
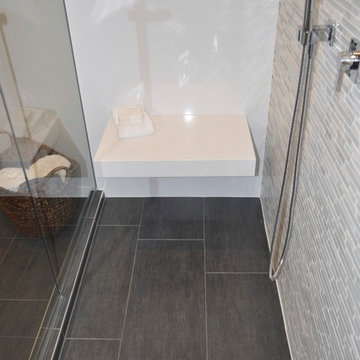
Design ideas for a mid-sized contemporary bathroom in Chicago with a vessel sink, flat-panel cabinets, medium wood cabinets, engineered quartz benchtops, a wall-mount toilet, gray tile, porcelain tile, beige walls, porcelain floors and with a sauna.
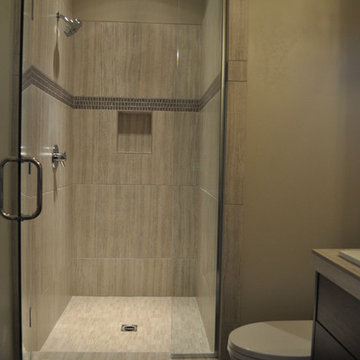
Design ideas for a large contemporary bathroom in Other with an undermount sink, flat-panel cabinets, dark wood cabinets, tile benchtops, porcelain tile, grey walls, porcelain floors, a drop-in tub, gray tile and with a sauna.
Bathroom Design Ideas with Gray Tile and with a Sauna
1