Bathroom Design Ideas with Green Benchtops and a Niche
Refine by:
Budget
Sort by:Popular Today
1 - 20 of 121 photos

The natural light highlights the patina of green hand-glazed tiles, concrete bath and hanging plants
Photo of a mid-sized contemporary master bathroom in Melbourne with flat-panel cabinets, green cabinets, an alcove tub, green tile, ceramic tile, concrete floors, marble benchtops, an open shower, green benchtops, a floating vanity, a shower/bathtub combo, grey floor and a niche.
Photo of a mid-sized contemporary master bathroom in Melbourne with flat-panel cabinets, green cabinets, an alcove tub, green tile, ceramic tile, concrete floors, marble benchtops, an open shower, green benchtops, a floating vanity, a shower/bathtub combo, grey floor and a niche.
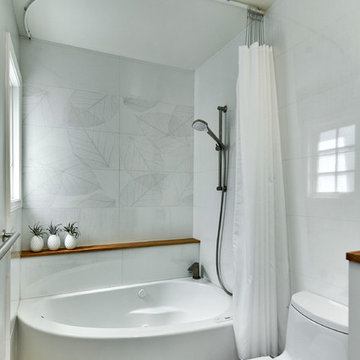
A corner tub curves into the alcove. A step made from Accoya Wood (water resistant) aids access into the tub, as does a grab bar hiding as a towel bar. A hospital style shower curtain rod curves with the tub
Photography: Mark Pinkerton vi360
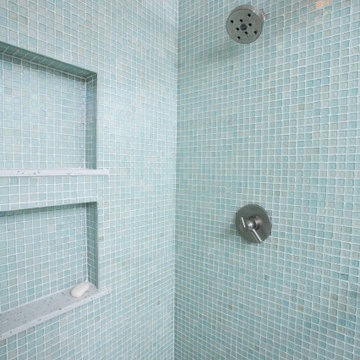
Inspiration for a small 3/4 bathroom in Other with shaker cabinets, white cabinets, an alcove shower, a one-piece toilet, green tile, glass tile, blue walls, porcelain floors, an undermount sink, engineered quartz benchtops, beige floor, a hinged shower door, green benchtops, a niche, a single vanity and a built-in vanity.

A bespoke bathroom designed to meld into the vast greenery of the outdoors. White oak cabinetry, onyx countertops, and backsplash, custom black metal mirrors and textured natural stone floors. The water closet features wallpaper from Kale Tree shop.

Contemporary farm house renovation.
Large contemporary master bathroom in Other with furniture-like cabinets, dark wood cabinets, a freestanding tub, an open shower, a one-piece toilet, beige tile, ceramic tile, white walls, ceramic floors, a vessel sink, soapstone benchtops, multi-coloured floor, an open shower, green benchtops, a niche, a single vanity, a floating vanity, vaulted and planked wall panelling.
Large contemporary master bathroom in Other with furniture-like cabinets, dark wood cabinets, a freestanding tub, an open shower, a one-piece toilet, beige tile, ceramic tile, white walls, ceramic floors, a vessel sink, soapstone benchtops, multi-coloured floor, an open shower, green benchtops, a niche, a single vanity, a floating vanity, vaulted and planked wall panelling.

Antique cast iron sink is retrofitted, re-glazed then wall hung. Combined with a simple black Daltile in an open wet room shower with brass sconces from Anthropologie

This custom home, sitting above the City within the hills of Corvallis, was carefully crafted with attention to the smallest detail. The homeowners came to us with a vision of their dream home, and it was all hands on deck between the G. Christianson team and our Subcontractors to create this masterpiece! Each room has a theme that is unique and complementary to the essence of the home, highlighted in the Swamp Bathroom and the Dogwood Bathroom. The home features a thoughtful mix of materials, using stained glass, tile, art, wood, and color to create an ambiance that welcomes both the owners and visitors with warmth. This home is perfect for these homeowners, and fits right in with the nature surrounding the home!
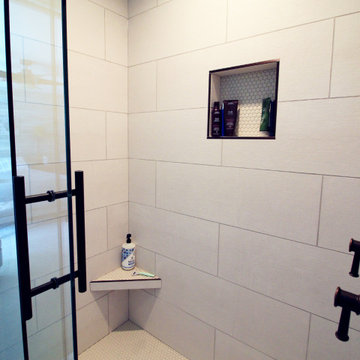
Design ideas for a small eclectic master bathroom in Boise with furniture-like cabinets, green cabinets, an open shower, gray tile, porcelain tile, white walls, porcelain floors, a vessel sink, wood benchtops, grey floor, a sliding shower screen, green benchtops, a niche, a double vanity and a freestanding vanity.
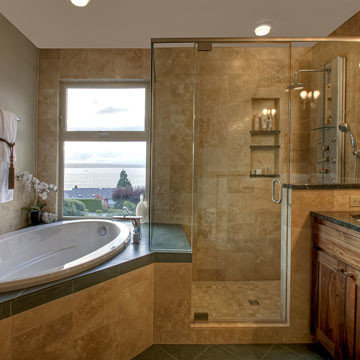
Green granite slab and green slate floors bring the outdoor trees right into this bathroom, blending the tub right into the view.
Paint & Material Selection & Photo:
Renee Adsitt
ColorWhiz Architectural Color Consulting

Design ideas for a small contemporary kids bathroom in Other with shaker cabinets, light wood cabinets, a corner tub, a one-piece toilet, white tile, subway tile, white walls, ceramic floors, laminate benchtops, grey floor, green benchtops, a niche, a double vanity and a built-in vanity.
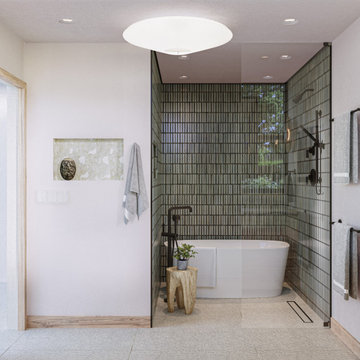
A bespoke bathroom designed to meld into the vast greenery of the outdoors. White oak cabinetry, onyx countertops, and backsplash, custom black metal mirrors and textured natural stone floors. The water closet features wallpaper from Kale Tree shop.
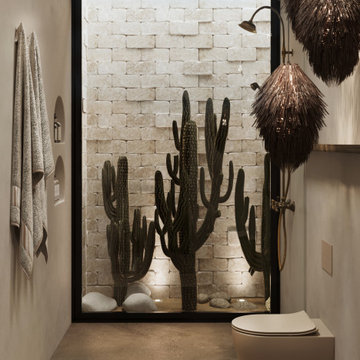
Inspiration for a mid-sized mediterranean master bathroom in Los Angeles with green cabinets, an open shower, a wall-mount toilet, grey walls, concrete floors, soapstone benchtops, grey floor, an open shower, green benchtops, a niche, a single vanity and a floating vanity.
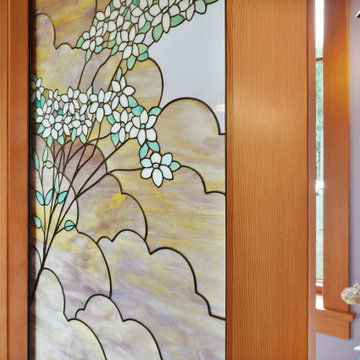
This custom home, sitting above the City within the hills of Corvallis, was carefully crafted with attention to the smallest detail. The homeowners came to us with a vision of their dream home, and it was all hands on deck between the G. Christianson team and our Subcontractors to create this masterpiece! Each room has a theme that is unique and complementary to the essence of the home, highlighted in the Swamp Bathroom and the Dogwood Bathroom. The home features a thoughtful mix of materials, using stained glass, tile, art, wood, and color to create an ambiance that welcomes both the owners and visitors with warmth. This home is perfect for these homeowners, and fits right in with the nature surrounding the home!
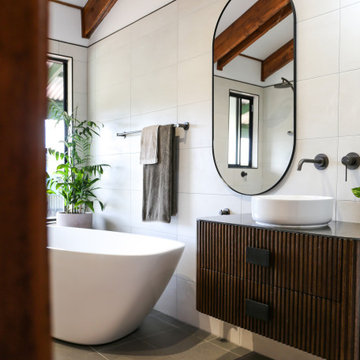
Contemporary farm house renovation.
Inspiration for a large contemporary master bathroom in Other with furniture-like cabinets, dark wood cabinets, a freestanding tub, an open shower, a one-piece toilet, beige tile, ceramic tile, white walls, ceramic floors, a vessel sink, soapstone benchtops, multi-coloured floor, an open shower, green benchtops, a niche, a single vanity, a floating vanity, vaulted and planked wall panelling.
Inspiration for a large contemporary master bathroom in Other with furniture-like cabinets, dark wood cabinets, a freestanding tub, an open shower, a one-piece toilet, beige tile, ceramic tile, white walls, ceramic floors, a vessel sink, soapstone benchtops, multi-coloured floor, an open shower, green benchtops, a niche, a single vanity, a floating vanity, vaulted and planked wall panelling.
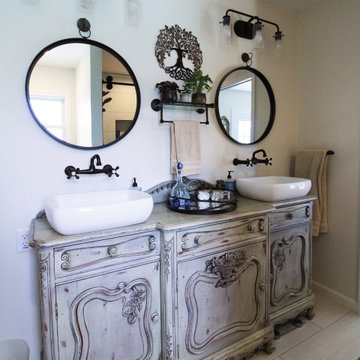
Photo of a small eclectic master bathroom in Boise with furniture-like cabinets, green cabinets, an open shower, gray tile, porcelain tile, white walls, porcelain floors, a vessel sink, wood benchtops, grey floor, a sliding shower screen, green benchtops, a niche, a double vanity and a freestanding vanity.
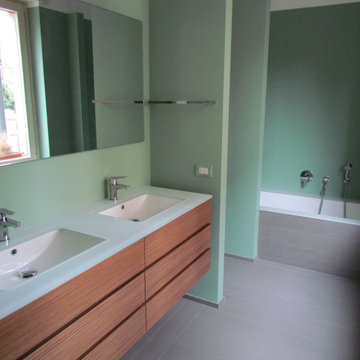
Progettazione del locale bagno completo di scelta dei materiali e dei colori
Photo of a large modern master bathroom in Milan with beaded inset cabinets, light wood cabinets, an alcove tub, an alcove shower, a wall-mount toilet, gray tile, porcelain tile, green walls, porcelain floors, a drop-in sink, glass benchtops, grey floor, an open shower, green benchtops, a niche, a double vanity and a floating vanity.
Photo of a large modern master bathroom in Milan with beaded inset cabinets, light wood cabinets, an alcove tub, an alcove shower, a wall-mount toilet, gray tile, porcelain tile, green walls, porcelain floors, a drop-in sink, glass benchtops, grey floor, an open shower, green benchtops, a niche, a double vanity and a floating vanity.
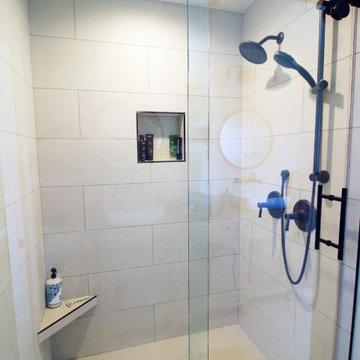
Photo of a small eclectic master bathroom in Boise with furniture-like cabinets, green cabinets, an open shower, gray tile, porcelain tile, white walls, porcelain floors, a vessel sink, wood benchtops, grey floor, a sliding shower screen, green benchtops, a niche, a double vanity and a freestanding vanity.
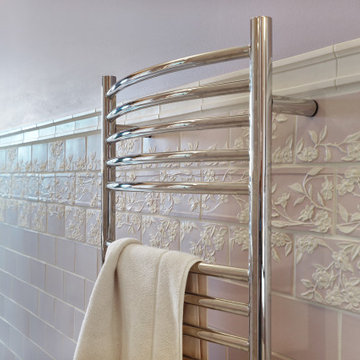
This custom home, sitting above the City within the hills of Corvallis, was carefully crafted with attention to the smallest detail. The homeowners came to us with a vision of their dream home, and it was all hands on deck between the G. Christianson team and our Subcontractors to create this masterpiece! Each room has a theme that is unique and complementary to the essence of the home, highlighted in the Swamp Bathroom and the Dogwood Bathroom. The home features a thoughtful mix of materials, using stained glass, tile, art, wood, and color to create an ambiance that welcomes both the owners and visitors with warmth. This home is perfect for these homeowners, and fits right in with the nature surrounding the home!
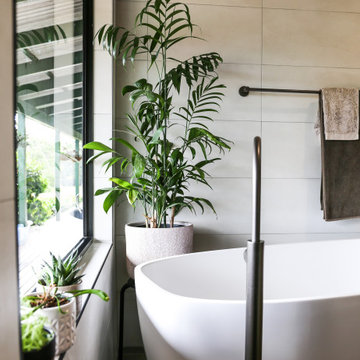
Contemporary farm house renovation.
Design ideas for a large contemporary master bathroom in Other with furniture-like cabinets, dark wood cabinets, a freestanding tub, an open shower, a one-piece toilet, beige tile, ceramic tile, white walls, ceramic floors, a vessel sink, soapstone benchtops, multi-coloured floor, an open shower, green benchtops, a niche, a single vanity, a floating vanity, vaulted and planked wall panelling.
Design ideas for a large contemporary master bathroom in Other with furniture-like cabinets, dark wood cabinets, a freestanding tub, an open shower, a one-piece toilet, beige tile, ceramic tile, white walls, ceramic floors, a vessel sink, soapstone benchtops, multi-coloured floor, an open shower, green benchtops, a niche, a single vanity, a floating vanity, vaulted and planked wall panelling.
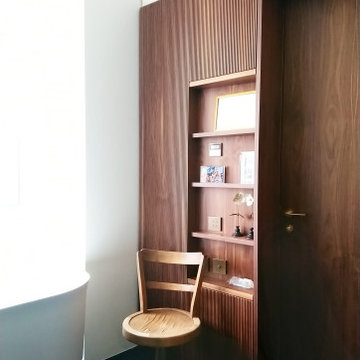
Inspiration for a large contemporary 3/4 bathroom in Milan with dark wood cabinets, a freestanding tub, marble floors, a wall-mount sink, marble benchtops, green floor, green benchtops, a niche, a double vanity, a floating vanity and decorative wall panelling.
Bathroom Design Ideas with Green Benchtops and a Niche
1