Bathroom Design Ideas with an Open Shower and Green Benchtops
Refine by:
Budget
Sort by:Popular Today
1 - 20 of 276 photos
Item 1 of 3

Inspiration for an expansive contemporary master bathroom in Sydney with flat-panel cabinets, medium wood cabinets, a freestanding tub, an open shower, green tile, marble, ceramic floors, a vessel sink, marble benchtops, grey floor, an open shower, green benchtops, a double vanity, a floating vanity and exposed beam.

Antique dresser turned tiled bathroom vanity has custom screen walls built to provide privacy between the multi green tiled shower and neutral colored and zen ensuite bedroom.
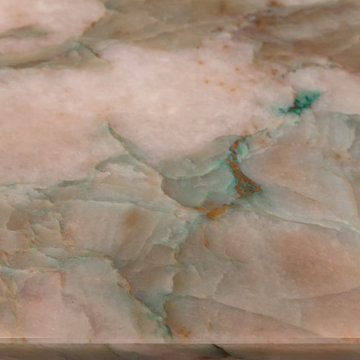
"Alexandrita" Quartzite from Bedrosians
Photo of a large modern master bathroom in San Francisco with flat-panel cabinets, brown cabinets, an open shower, a bidet, green tile, stone slab, grey walls, vinyl floors, an undermount sink, quartzite benchtops, grey floor, a hinged shower door, green benchtops, a shower seat, a double vanity and a built-in vanity.
Photo of a large modern master bathroom in San Francisco with flat-panel cabinets, brown cabinets, an open shower, a bidet, green tile, stone slab, grey walls, vinyl floors, an undermount sink, quartzite benchtops, grey floor, a hinged shower door, green benchtops, a shower seat, a double vanity and a built-in vanity.

Walk in shower and drop in tub with deep jade green tile in. a Arts and Craft inspired layout.
Photo of a mid-sized eclectic 3/4 bathroom in Austin with shaker cabinets, brown cabinets, an open shower, a one-piece toilet, green tile, ceramic tile, limestone floors, an undermount sink, tile benchtops, beige floor, green benchtops, a single vanity and a freestanding vanity.
Photo of a mid-sized eclectic 3/4 bathroom in Austin with shaker cabinets, brown cabinets, an open shower, a one-piece toilet, green tile, ceramic tile, limestone floors, an undermount sink, tile benchtops, beige floor, green benchtops, a single vanity and a freestanding vanity.
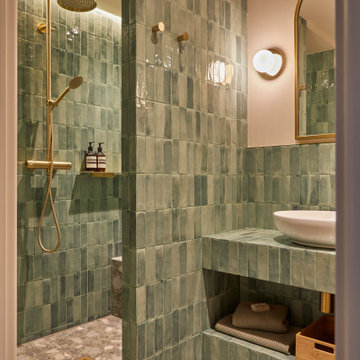
Design ideas for a small contemporary 3/4 bathroom in London with an open shower, a wall-mount toilet, green tile, ceramic tile, green walls, ceramic floors, tile benchtops, grey floor, an open shower, green benchtops, a shower seat, a single vanity, a built-in vanity and recessed.

A bespoke bathroom designed to meld into the vast greenery of the outdoors. White oak cabinetry, onyx countertops, and backsplash, custom black metal mirrors and textured natural stone floors. The water closet features wallpaper from Kale Tree shop.
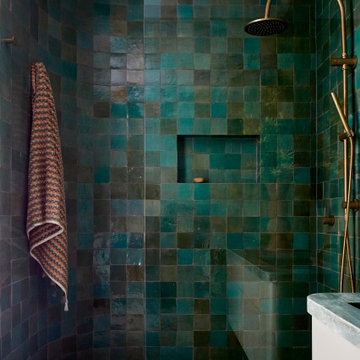
The green patina of hand-glazed Moroccan tiles
Mid-sized contemporary bathroom in Melbourne with flat-panel cabinets, green cabinets, an open shower, a wall-mount toilet, green tile, ceramic tile, green walls, concrete floors, an integrated sink, marble benchtops, beige floor, an open shower, green benchtops, a niche, a single vanity and a floating vanity.
Mid-sized contemporary bathroom in Melbourne with flat-panel cabinets, green cabinets, an open shower, a wall-mount toilet, green tile, ceramic tile, green walls, concrete floors, an integrated sink, marble benchtops, beige floor, an open shower, green benchtops, a niche, a single vanity and a floating vanity.
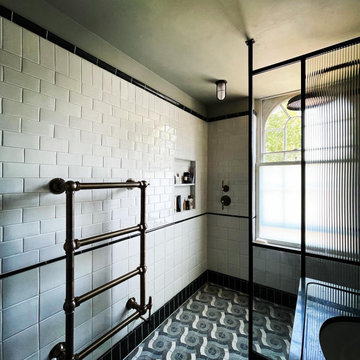
Luxury Bathroom Installation in Camberwell. Luxury Bathroom Appliances from Drummonds and Hand Made Tiles from Balineum. Its been a massive pleasure to create this amazing space for beautiful people.
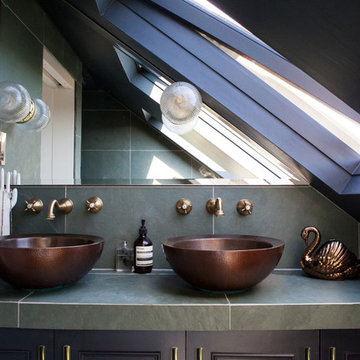
With this project we made good use of that tricky space next to the eaves by sectioning it off with a partition wall and creating an en suite wet room on one side and dressing room on the other. I chose these gorgeous green slate tiles which tied in nicely with the twin hammered copper basins and brass taps.
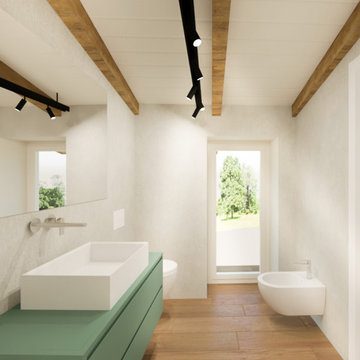
This is an example of a mid-sized 3/4 bathroom in Florence with beaded inset cabinets, green cabinets, an open shower, a two-piece toilet, grey walls, painted wood floors, a vessel sink, glass benchtops, brown floor, green benchtops, a single vanity, a floating vanity and exposed beam.
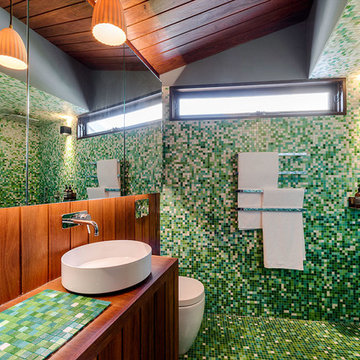
© Itsuka Studio
This is an example of a contemporary bathroom in Melbourne with an open shower, a one-piece toilet, green tile, mosaic tile, green walls, mosaic tile floors, a vessel sink, tile benchtops, an open shower and green benchtops.
This is an example of a contemporary bathroom in Melbourne with an open shower, a one-piece toilet, green tile, mosaic tile, green walls, mosaic tile floors, a vessel sink, tile benchtops, an open shower and green benchtops.

Contemporary farm house renovation.
Large contemporary master bathroom in Other with furniture-like cabinets, dark wood cabinets, a freestanding tub, an open shower, a one-piece toilet, beige tile, ceramic tile, white walls, ceramic floors, a vessel sink, soapstone benchtops, multi-coloured floor, an open shower, green benchtops, a niche, a single vanity, a floating vanity, vaulted and planked wall panelling.
Large contemporary master bathroom in Other with furniture-like cabinets, dark wood cabinets, a freestanding tub, an open shower, a one-piece toilet, beige tile, ceramic tile, white walls, ceramic floors, a vessel sink, soapstone benchtops, multi-coloured floor, an open shower, green benchtops, a niche, a single vanity, a floating vanity, vaulted and planked wall panelling.
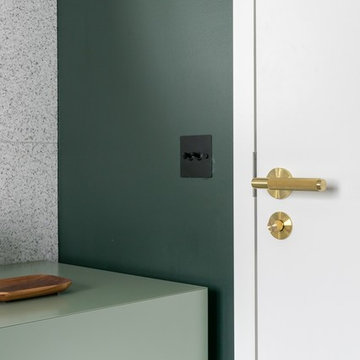
Waschtisch in Farrow and Ball Farbton lackiert - Wandfarbe dunkelgrün
Photo of a mid-sized contemporary 3/4 bathroom in Munich with flat-panel cabinets, green cabinets, an open shower, gray tile, cement tile, green walls, concrete floors, a vessel sink, wood benchtops, grey floor, green benchtops, a single vanity and a floating vanity.
Photo of a mid-sized contemporary 3/4 bathroom in Munich with flat-panel cabinets, green cabinets, an open shower, gray tile, cement tile, green walls, concrete floors, a vessel sink, wood benchtops, grey floor, green benchtops, a single vanity and a floating vanity.
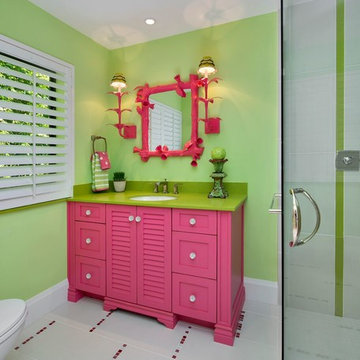
Fun, Whimsical Guest Bathroom: All done up in Hot Pink and Vibrant Green - this space would make anyone smile.
Photo of a mid-sized eclectic bathroom in Miami with an open shower, a one-piece toilet, gray tile, porcelain tile, green walls, porcelain floors, an undermount sink, solid surface benchtops, white floor, a hinged shower door, green benchtops and louvered cabinets.
Photo of a mid-sized eclectic bathroom in Miami with an open shower, a one-piece toilet, gray tile, porcelain tile, green walls, porcelain floors, an undermount sink, solid surface benchtops, white floor, a hinged shower door, green benchtops and louvered cabinets.
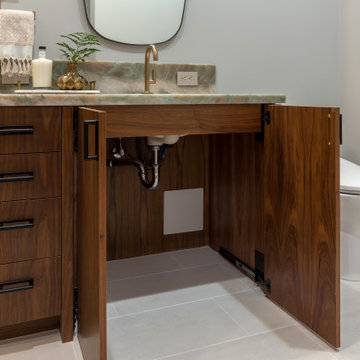
Vanity cabinet doors open for wheelchair access
Large modern master bathroom in San Francisco with flat-panel cabinets, brown cabinets, an open shower, a bidet, green tile, stone slab, grey walls, vinyl floors, an undermount sink, quartzite benchtops, grey floor, a hinged shower door, green benchtops, a shower seat, a double vanity and a built-in vanity.
Large modern master bathroom in San Francisco with flat-panel cabinets, brown cabinets, an open shower, a bidet, green tile, stone slab, grey walls, vinyl floors, an undermount sink, quartzite benchtops, grey floor, a hinged shower door, green benchtops, a shower seat, a double vanity and a built-in vanity.
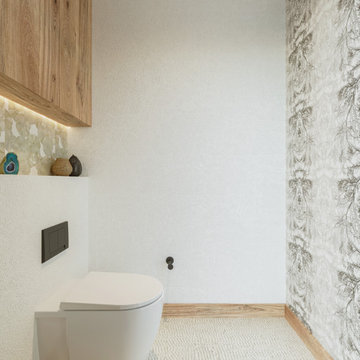
A bespoke bathroom designed to meld into the vast greenery of the outdoors. White oak cabinetry, onyx countertops, and backsplash, custom black metal mirrors and textured natural stone floors. The water closet features wallpaper from Kale Tree shop.
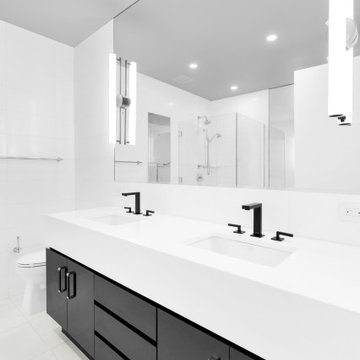
H&H sink, white Thassos soaking Tub, and more perfect for a master suite
Inspiration for an expansive modern master bathroom in New York with an open shower, a one-piece toilet, white tile, marble, white walls, porcelain floors, a console sink, marble benchtops, white floor, a hinged shower door, green benchtops, a single vanity, a freestanding vanity and panelled walls.
Inspiration for an expansive modern master bathroom in New York with an open shower, a one-piece toilet, white tile, marble, white walls, porcelain floors, a console sink, marble benchtops, white floor, a hinged shower door, green benchtops, a single vanity, a freestanding vanity and panelled walls.
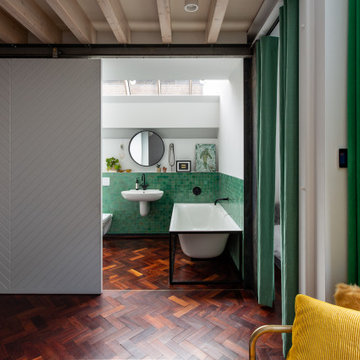
Shortlisted for the prestigious RIBA House of the Year, and winning a RIBA London Award, Sunday Times homes commendation, Manser Medal Shortlisting and NLA nomination the handmade Makers House is a new build detached family home in East London.
Having bought the site in 2012, David and Sophie won planning permission, raised finance and built the 2,390 sqft house – by hand as the main contractor – over the following four years. They set their own brief – to explore the ideal texture and atmosphere of domestic architecture. This experimental objective was achieved while simultaneously satisfying the constraints of speculative residential development.
The house’s asymmetric form is an elegant solution – it emerged from scrupulous computer analysis of the site’s constraints (proximity to listed buildings; neighbours’ rights to light); it deftly captures key moments of available sunlight while forming apparently regular interior spaces.
The pursuit of craftsmanship and tactility is reflected in the house’s rich palette and varied processes of fabrication. The exterior combines roman brickwork with inky pigmented zinc roofing and bleached larch carpentry. Internally, the structural steel and timber work is exposed, and married to a restrained palette of reclaimed industrial materials.

The owners of this classic “old-growth Oak trim-work and arches” 1½ story 2 BR Tudor were looking to increase the size and functionality of their first-floor bath. Their wish list included a walk-in steam shower, tiled floors and walls. They wanted to incorporate those arches where possible – a style echoed throughout the home. They also were looking for a way for someone using a wheelchair to easily access the room.
The project began by taking the former bath down to the studs and removing part of the east wall. Space was created by relocating a portion of a closet in the adjacent bedroom and part of a linen closet located in the hallway. Moving the commode and a new cabinet into the newly created space creates an illusion of a much larger bath and showcases the shower. The linen closet was converted into a shallow medicine cabinet accessed using the existing linen closet door.
The door to the bath itself was enlarged, and a pocket door installed to enhance traffic flow.
The walk-in steam shower uses a large glass door that opens in or out. The steam generator is in the basement below, saving space. The tiled shower floor is crafted with sliced earth pebbles mosaic tiling. Coy fish are incorporated in the design surrounding the drain.
Shower walls and vanity area ceilings are constructed with 3” X 6” Kyle Subway tile in dark green. The light from the two bright windows plays off the surface of the Subway tile is an added feature.
The remaining bath floor is made 2” X 2” ceramic tile, surrounded with more of the pebble tiling found in the shower and trying the two rooms together. The right choice of grout is the final design touch for this beautiful floor.
The new vanity is located where the original tub had been, repeating the arch as a key design feature. The Vanity features a granite countertop and large under-mounted sink with brushed nickel fixtures. The white vanity cabinet features two sets of large drawers.
The untiled walls feature a custom wallpaper of Henri Rousseau’s “The Equatorial Jungle, 1909,” featured in the national gallery of art. https://www.nga.gov/collection/art-object-page.46688.html
The owners are delighted in the results. This is their forever home.
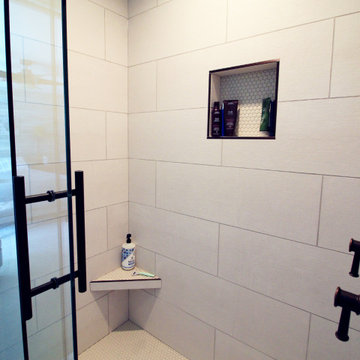
Design ideas for a small eclectic master bathroom in Boise with furniture-like cabinets, green cabinets, an open shower, gray tile, porcelain tile, white walls, porcelain floors, a vessel sink, wood benchtops, grey floor, a sliding shower screen, green benchtops, a niche, a double vanity and a freestanding vanity.
Bathroom Design Ideas with an Open Shower and Green Benchtops
1