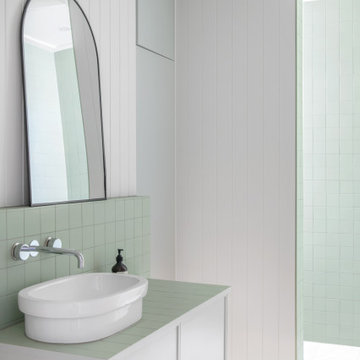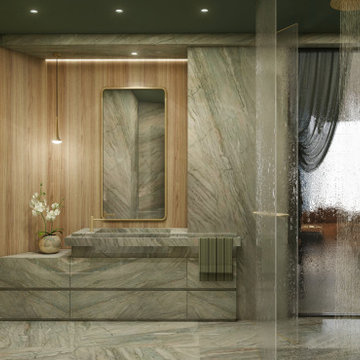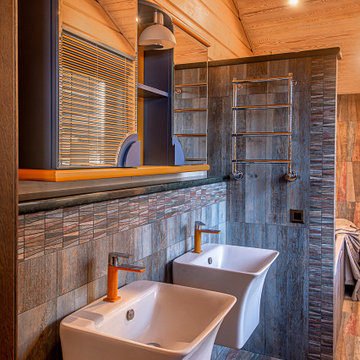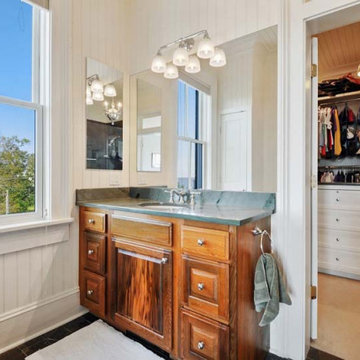Bathroom Design Ideas with Green Benchtops and Wood Walls
Refine by:
Budget
Sort by:Popular Today
1 - 5 of 5 photos

Photo of a mid-sized traditional master bathroom in New Orleans with raised-panel cabinets, medium wood cabinets, an alcove shower, a one-piece toilet, white tile, slate, white walls, slate floors, an undermount sink, soapstone benchtops, green floor, a hinged shower door, green benchtops, a single vanity, a built-in vanity, wood and wood walls.

Inspiration for a large modern kids wet room bathroom in Brisbane with furniture-like cabinets, green cabinets, a one-piece toilet, green tile, porcelain tile, white walls, ceramic floors, a vessel sink, tile benchtops, white floor, an open shower, green benchtops, a single vanity, a floating vanity and wood walls.

The Maverick creates a new direction to this private residence with redefining this 2-bedroom apartment into an open-concept plan 1-bedroom.
With a redirected sense of arrival that alters the movement the moment you enter this home, it became evident that new shapes, volumes, and orientations of functions were being developed to create a unique statement of living.
All spaces are interconnected with the clarity of glass panels and sheer drapery that balances out the bold proportions to create a sense of calm and sensibility.
The play with materials and textures was utilized as a tool to develop a unique dynamic between the different forms and functions. From the forest green marble to the painted thick molded ceiling and the finely corrugated lacquered walls, to redirecting the walnut wood veneer and elevating the sleeping area, all the spaces are obviously open towards one another that allowed for a dynamic flow throughout.

Изначально я предлагала заказчику более яркую плитку, но он наотрез отказывался. В итоге остановились на этой. Я как могла пыталась сделать раскладку повеселее, но все равно пришлось доводить интерьер с помощью цветных смесителей и шкафчика, который я разработала специально для этого проекта. Изначально светильник планировалось разместить на заднюю стенку шкафчика, но свет оказался очень ярким и "бил" в глаза. Пришлось переориентировать этот светильник, но тогда получалось, что он слишком торчал из шкафчика. Тут на помощь пришла идея с полукруглой полкой под крышей шкафчика, которая даже придала некий колорит этому шкафчику. В зеркале отражаются желто-синие деревянные жалюзи. Они выкрашены в цвета по RAl. которые я использовала в шкафчике.

Inspiration for a mid-sized traditional master bathroom in New Orleans with raised-panel cabinets, medium wood cabinets, an alcove shower, a one-piece toilet, white tile, slate, white walls, slate floors, an undermount sink, soapstone benchtops, green floor, a hinged shower door, green benchtops, a single vanity, a built-in vanity, wood and wood walls.
Bathroom Design Ideas with Green Benchtops and Wood Walls
1