Bathroom Design Ideas with Green Benchtops
Sort by:Popular Today
141 - 160 of 1,537 photos
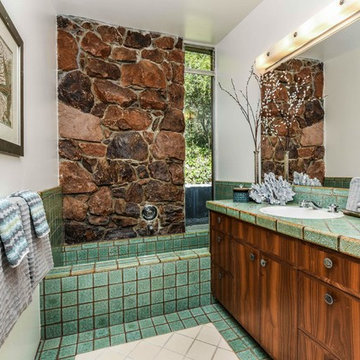
Photo of a large midcentury master bathroom in San Francisco with flat-panel cabinets, dark wood cabinets, an alcove tub, brown tile, green tile, stone tile, white walls, ceramic floors, a drop-in sink, tile benchtops, green floor and green benchtops.
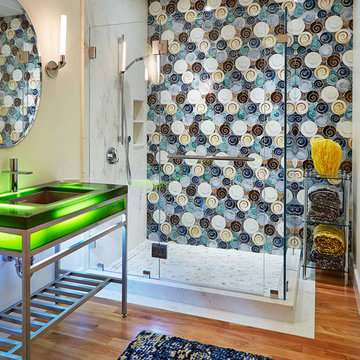
Design ideas for a contemporary 3/4 bathroom in San Francisco with an undermount sink, open cabinets, a corner shower, multi-coloured tile, medium hardwood floors, multi-coloured walls and green benchtops.
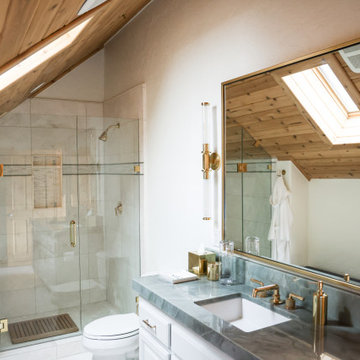
Photo of a large transitional 3/4 bathroom in Salt Lake City with raised-panel cabinets, white cabinets, an alcove shower, white walls, limestone floors, an undermount sink, quartzite benchtops, white floor, a hinged shower door, green benchtops, a single vanity, a built-in vanity, wood and beige tile.
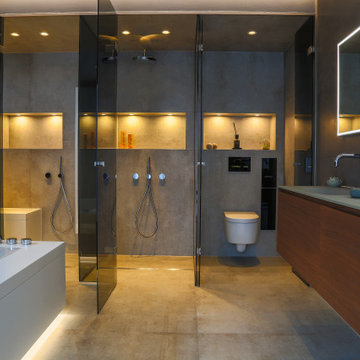
Großzügiges, offenes Wellnessbad mit Doppelwaschbecken von Falper und einem Hamam von Effe. Planung, Design und Lieferung durch acqua design - exklusive badkonzepte
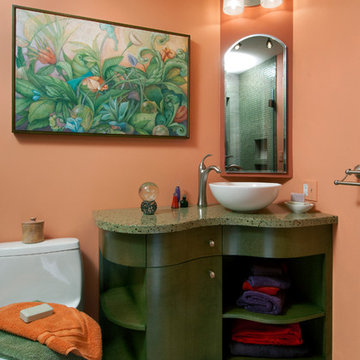
Specially commissioned painting complements this custom designed curved bathroom vanity cabinet and counter top. Sonoma, CA residence.
Photo of a mid-sized midcentury 3/4 bathroom in Boise with furniture-like cabinets, green cabinets, an alcove shower, a one-piece toilet, pink walls, a vessel sink, grey floor, a hinged shower door and green benchtops.
Photo of a mid-sized midcentury 3/4 bathroom in Boise with furniture-like cabinets, green cabinets, an alcove shower, a one-piece toilet, pink walls, a vessel sink, grey floor, a hinged shower door and green benchtops.
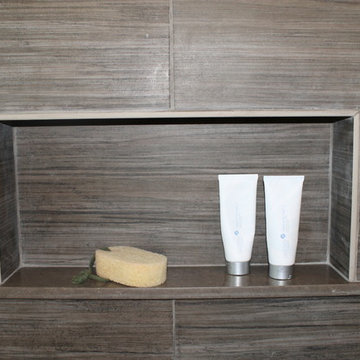
Mid-sized contemporary 3/4 bathroom in San Francisco with glass-front cabinets, dark wood cabinets, an undermount tub, a shower/bathtub combo, a two-piece toilet, gray tile, stone tile, white walls, porcelain floors, an undermount sink, engineered quartz benchtops, beige floor, a hinged shower door, green benchtops, a shower seat, a double vanity, a floating vanity and vaulted.
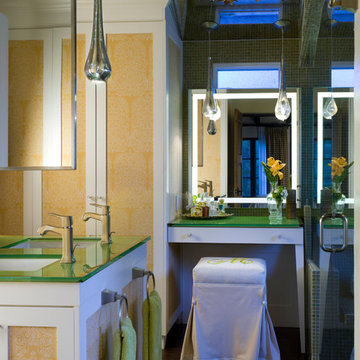
Master Bathroom Closet in a 1910 Spanish Revival home by LoriDennis.com Interior Design/ KenHayden.com Photography”
Design ideas for a contemporary bathroom in Los Angeles with an undermount sink, white cabinets, glass benchtops, an alcove shower, green tile, mosaic tile and green benchtops.
Design ideas for a contemporary bathroom in Los Angeles with an undermount sink, white cabinets, glass benchtops, an alcove shower, green tile, mosaic tile and green benchtops.
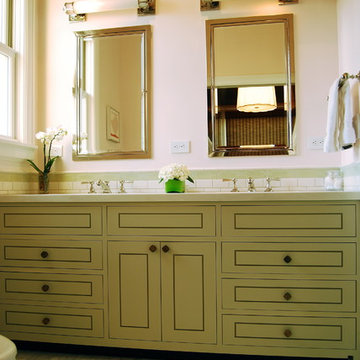
As part of the remodeling to move the Master Bedroom Suite to the rear of the flat, the previous kitchen was changed to this Master Bathroom with double vanity and a generous walk in shower
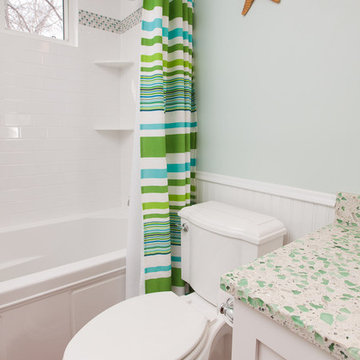
Designed by Interior Designer Elizabeth Bland
The owners of this home near Lake Minnetonka had not one, but two very dated baths. Because the spaces were adjacent to each other and shared a plumbing wall, a remodel of both was in order. In the dark kids bath (which was also used for guests), a window was added and the baby blue tub and surround was replaced with a new (white) model. The homeowner loved the seaside vibe of the design concept, which was based on the homes proximity to the lake. Tile that mimics wood was selected for the floor along with a classic subway and glass & stone mosaic accent in the shower. A custom vanity was designed and topped with a recycled glass countertop that complements the rest of the color palette. Wood wainscoting, blue wall paint, and nautical accessories finished off the design concept. Although the completed bath is still blue, it is bright, updated and the clients (and kids) love it!
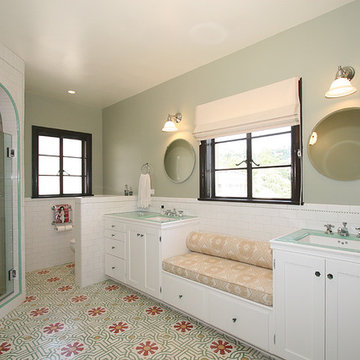
Photo of a traditional bathroom in Los Angeles with subway tile, tile benchtops and green benchtops.
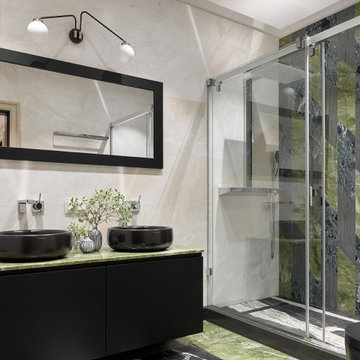
Large contemporary 3/4 bathroom in Moscow with flat-panel cabinets, black cabinets, an alcove shower, beige tile, porcelain tile, a vessel sink, multi-coloured floor, a hinged shower door, green benchtops, a double vanity and a floating vanity.
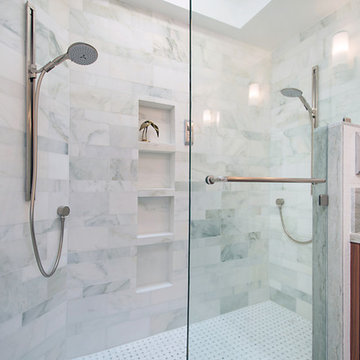
This master bath was remodeled with function and storage in mind. Craftsman style and timeless design using natural marble and quartzite for timeless appeal.
Photos by Preview First, Mark
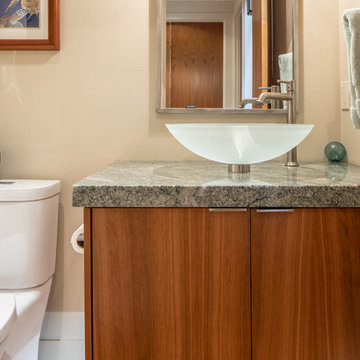
Photography by Stephen Brousseau.
Inspiration for a small contemporary 3/4 bathroom in Seattle with flat-panel cabinets, brown cabinets, a one-piece toilet, beige walls, medium hardwood floors, granite benchtops, brown floor and green benchtops.
Inspiration for a small contemporary 3/4 bathroom in Seattle with flat-panel cabinets, brown cabinets, a one-piece toilet, beige walls, medium hardwood floors, granite benchtops, brown floor and green benchtops.
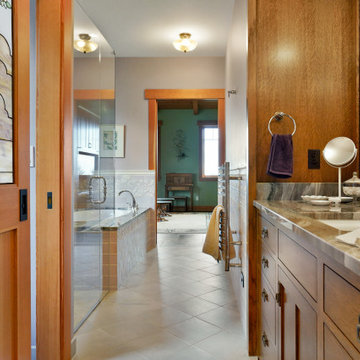
This custom home, sitting above the City within the hills of Corvallis, was carefully crafted with attention to the smallest detail. The homeowners came to us with a vision of their dream home, and it was all hands on deck between the G. Christianson team and our Subcontractors to create this masterpiece! Each room has a theme that is unique and complementary to the essence of the home, highlighted in the Swamp Bathroom and the Dogwood Bathroom. The home features a thoughtful mix of materials, using stained glass, tile, art, wood, and color to create an ambiance that welcomes both the owners and visitors with warmth. This home is perfect for these homeowners, and fits right in with the nature surrounding the home!
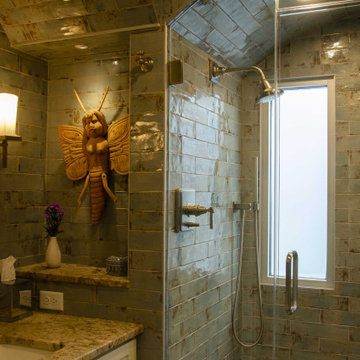
The owners of this classic “old-growth Oak trim-work and arches” 1½ story 2 BR Tudor were looking to increase the size and functionality of their first-floor bath. Their wish list included a walk-in steam shower, tiled floors and walls. They wanted to incorporate those arches where possible – a style echoed throughout the home. They also were looking for a way for someone using a wheelchair to easily access the room.
The project began by taking the former bath down to the studs and removing part of the east wall. Space was created by relocating a portion of a closet in the adjacent bedroom and part of a linen closet located in the hallway. Moving the commode and a new cabinet into the newly created space creates an illusion of a much larger bath and showcases the shower. The linen closet was converted into a shallow medicine cabinet accessed using the existing linen closet door.
The door to the bath itself was enlarged, and a pocket door installed to enhance traffic flow.
The walk-in steam shower uses a large glass door that opens in or out. The steam generator is in the basement below, saving space. The tiled shower floor is crafted with sliced earth pebbles mosaic tiling. Coy fish are incorporated in the design surrounding the drain.
Shower walls and vanity area ceilings are constructed with 3” X 6” Kyle Subway tile in dark green. The light from the two bright windows plays off the surface of the Subway tile is an added feature.
The remaining bath floor is made 2” X 2” ceramic tile, surrounded with more of the pebble tiling found in the shower and trying the two rooms together. The right choice of grout is the final design touch for this beautiful floor.
The new vanity is located where the original tub had been, repeating the arch as a key design feature. The Vanity features a granite countertop and large under-mounted sink with brushed nickel fixtures. The white vanity cabinet features two sets of large drawers.
The untiled walls feature a custom wallpaper of Henri Rousseau’s “The Equatorial Jungle, 1909,” featured in the national gallery of art. https://www.nga.gov/collection/art-object-page.46688.html
The owners are delighted in the results. This is their forever home.
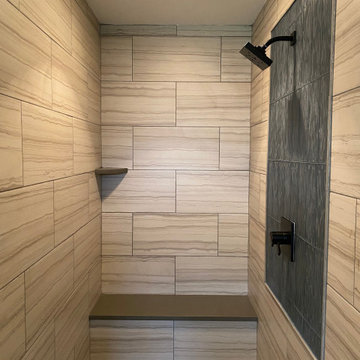
Faucets: Delta Lahara Champagne @ the tub and Ara Matte black in shower and lav faucets
Tub: Mansfield #5728 Lana petite
Sinks: Mr Direct
Cabs: Decora Davenport jet ember
Countertops: Silestone Altair
Lobby tile: Santuary taupe by Emser
Shower walls:12" x 24" Emser Chronicle Memoir
Inlay: Glazzio C06W Crystile Wave Series (Eclipse)
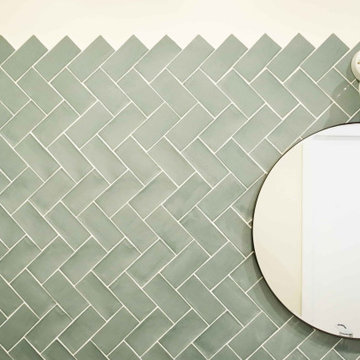
Fenêtre sur cour. Un ancien cabinet d’avocat entièrement repensé et rénové en appartement. Un air de maison de campagne s’invite dans ce petit repaire parisien, s’ouvrant sur une cour bucolique.
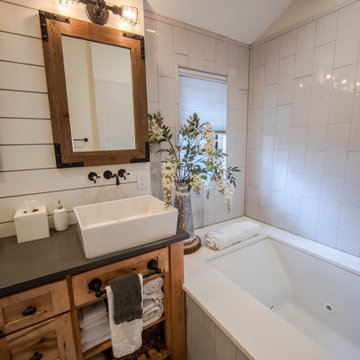
Inspiration for a large country master bathroom in Indianapolis with recessed-panel cabinets, brown cabinets, an alcove tub, a two-piece toilet, white tile, porcelain tile, white walls, porcelain floors, a vessel sink, granite benchtops, multi-coloured floor, green benchtops, a double vanity, a freestanding vanity, planked wall panelling and a shower/bathtub combo.

A bespoke bathroom designed to meld into the vast greenery of the outdoors. White oak cabinetry, onyx countertops, and backsplash, custom black metal mirrors and textured natural stone floors. The water closet features wallpaper from Kale Tree shop.
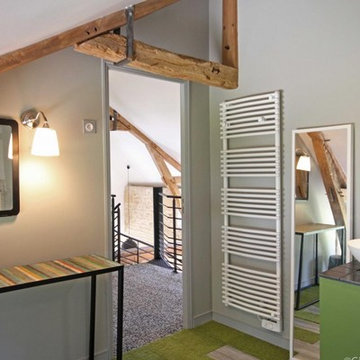
This is an example of a mid-sized 3/4 bathroom in Paris with grey walls, vinyl floors, a drop-in sink, beige floor and green benchtops.
Bathroom Design Ideas with Green Benchtops
8