Bathroom Design Ideas with Green Benchtops
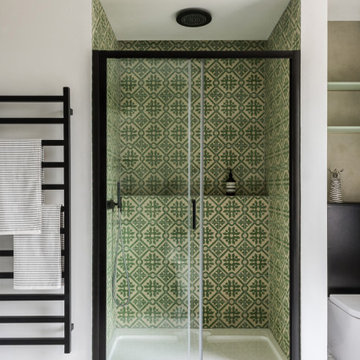
Built in Shower with Concrete Tile interior
Inspiration for a mid-sized modern master bathroom in London with flat-panel cabinets, green cabinets, a freestanding tub, a curbless shower, a one-piece toilet, green tile, cement tile, grey walls, marble floors, a console sink, wood benchtops, white floor, a sliding shower screen and green benchtops.
Inspiration for a mid-sized modern master bathroom in London with flat-panel cabinets, green cabinets, a freestanding tub, a curbless shower, a one-piece toilet, green tile, cement tile, grey walls, marble floors, a console sink, wood benchtops, white floor, a sliding shower screen and green benchtops.
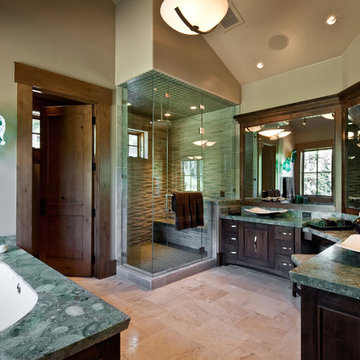
This is an example of a contemporary bathroom in Salt Lake City with a vessel sink and green benchtops.
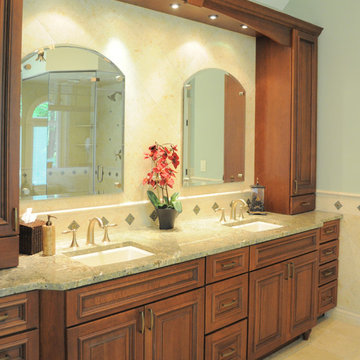
Master Bath with double vanity. Cherry cabinets house, granite countertop, stone tile backsplash.
Photography by KAS Interiors
Photo of a large traditional master bathroom in Cleveland with an undermount sink, raised-panel cabinets, medium wood cabinets, granite benchtops, an undermount tub, a corner shower, a one-piece toilet, beige tile, stone tile, green walls, travertine floors, beige floor, a hinged shower door and green benchtops.
Photo of a large traditional master bathroom in Cleveland with an undermount sink, raised-panel cabinets, medium wood cabinets, granite benchtops, an undermount tub, a corner shower, a one-piece toilet, beige tile, stone tile, green walls, travertine floors, beige floor, a hinged shower door and green benchtops.

This custom home, sitting above the City within the hills of Corvallis, was carefully crafted with attention to the smallest detail. The homeowners came to us with a vision of their dream home, and it was all hands on deck between the G. Christianson team and our Subcontractors to create this masterpiece! Each room has a theme that is unique and complementary to the essence of the home, highlighted in the Swamp Bathroom and the Dogwood Bathroom. The home features a thoughtful mix of materials, using stained glass, tile, art, wood, and color to create an ambiance that welcomes both the owners and visitors with warmth. This home is perfect for these homeowners, and fits right in with the nature surrounding the home!

The owners of this classic “old-growth Oak trim-work and arches” 1½ story 2 BR Tudor were looking to increase the size and functionality of their first-floor bath. Their wish list included a walk-in steam shower, tiled floors and walls. They wanted to incorporate those arches where possible – a style echoed throughout the home. They also were looking for a way for someone using a wheelchair to easily access the room.
The project began by taking the former bath down to the studs and removing part of the east wall. Space was created by relocating a portion of a closet in the adjacent bedroom and part of a linen closet located in the hallway. Moving the commode and a new cabinet into the newly created space creates an illusion of a much larger bath and showcases the shower. The linen closet was converted into a shallow medicine cabinet accessed using the existing linen closet door.
The door to the bath itself was enlarged, and a pocket door installed to enhance traffic flow.
The walk-in steam shower uses a large glass door that opens in or out. The steam generator is in the basement below, saving space. The tiled shower floor is crafted with sliced earth pebbles mosaic tiling. Coy fish are incorporated in the design surrounding the drain.
Shower walls and vanity area ceilings are constructed with 3” X 6” Kyle Subway tile in dark green. The light from the two bright windows plays off the surface of the Subway tile is an added feature.
The remaining bath floor is made 2” X 2” ceramic tile, surrounded with more of the pebble tiling found in the shower and trying the two rooms together. The right choice of grout is the final design touch for this beautiful floor.
The new vanity is located where the original tub had been, repeating the arch as a key design feature. The Vanity features a granite countertop and large under-mounted sink with brushed nickel fixtures. The white vanity cabinet features two sets of large drawers.
The untiled walls feature a custom wallpaper of Henri Rousseau’s “The Equatorial Jungle, 1909,” featured in the national gallery of art. https://www.nga.gov/collection/art-object-page.46688.html
The owners are delighted in the results. This is their forever home.
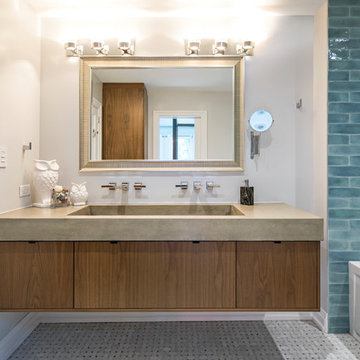
Design ideas for a mid-sized modern master bathroom in Toronto with flat-panel cabinets, medium wood cabinets, mosaic tile floors, an integrated sink, engineered quartz benchtops, white floor and green benchtops.
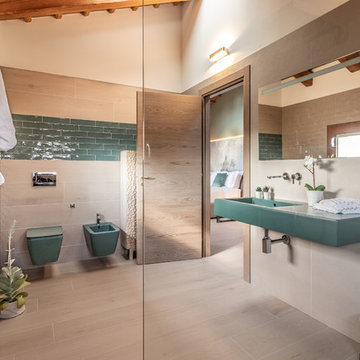
Floor: Crossroad Wood Sand 26x200
Wall: Crossroad Chalk 80x80, Crossroad Wood 26x200, Crossroad Brick Sage
Contemporary master bathroom in Bologna with a curbless shower, a bidet, beige tile, green tile, white walls, a wall-mount sink, beige floor, an open shower and green benchtops.
Contemporary master bathroom in Bologna with a curbless shower, a bidet, beige tile, green tile, white walls, a wall-mount sink, beige floor, an open shower and green benchtops.
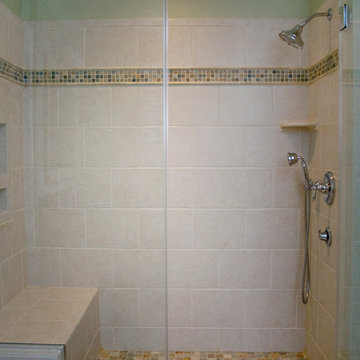
This beautiful spa-like bathroom was completed in the Spring of 2012. The relaxing greens and creams used in this master bath blend beautifully with the cherry cabinets and Uba Tuba granite countertops. The chrome fixtures bring sparkle to the room and stand out beautifully against the dark granite and cream tiles. The natural stone shower floor and accent strip add fabulous color to the space.
copyright 2012 marilyn peryer photograph
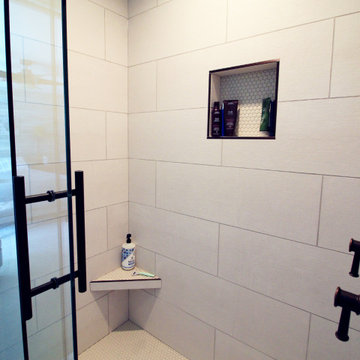
Design ideas for a small eclectic master bathroom in Boise with furniture-like cabinets, green cabinets, an open shower, gray tile, porcelain tile, white walls, porcelain floors, a vessel sink, wood benchtops, grey floor, a sliding shower screen, green benchtops, a niche, a double vanity and a freestanding vanity.
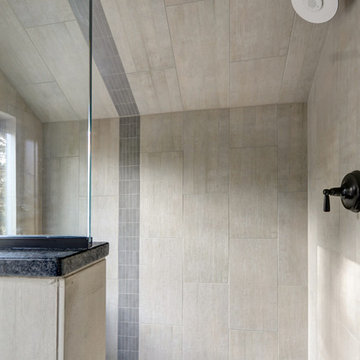
Photo of a small country master bathroom in DC Metro with furniture-like cabinets, brown cabinets, a freestanding tub, a curbless shower, a two-piece toilet, gray tile, porcelain tile, grey walls, ceramic floors, a vessel sink, soapstone benchtops, grey floor, a hinged shower door and green benchtops.
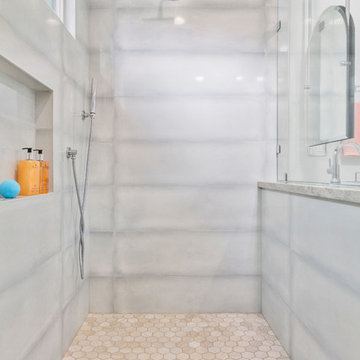
"Kerry Taylor was professional and courteous from our first meeting forwards. We took a long time to decide on our final design but Kerry and his design team were patient and respectful and waited until we were ready to move forward. There was never a sense of being pushed into anything we didn’t like. They listened, carefully considered our requests and delivered an awesome plan for our new bathroom. Kerry also broke down everything so that we could consider several alternatives for features and finishes and was mindful to stay within our budget. He accommodated some on-the-fly changes, after construction was underway and suggested effective solutions for any unforeseen problems that arose.
Having construction done in close proximity to our master bedroom was a challenge but the excellent crew TaylorPro had on our job made it relatively painless: courteous and polite, arrived on time daily, worked hard, pretty much nonstop and cleaned up every day before leaving. If there were any delays, Kerry made sure to communicate with us quickly and was always available to talk when we had concerns or questions."
This Carlsbad couple yearned for a generous master bath that included a big soaking tub, double vanity, water closet, large walk-in shower, and walk in closet. Unfortunately, their current master bathroom was only 6'x12'.
Our design team went to work and came up with a solution to push the back wall into an unused 2nd floor vaulted space in the garage, and further expand the new master bath footprint into two existing closet areas. These inventive expansions made it possible for their luxurious master bath dreams to come true.
Just goes to show that, with TaylorPro Design & Remodeling, fitting a square peg in a round hole could be possible!
Photos by: Jon Upson
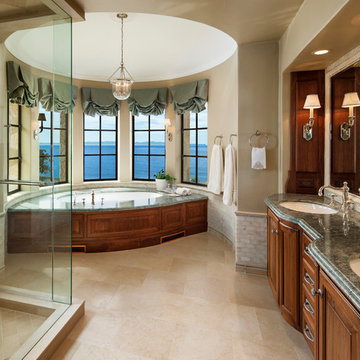
Jim Bartsch
Photo of a large traditional master bathroom in Santa Barbara with raised-panel cabinets, medium wood cabinets, an undermount tub, beige walls, an undermount sink, beige floor, a corner shower, beige tile, porcelain tile, travertine floors, granite benchtops, a hinged shower door and green benchtops.
Photo of a large traditional master bathroom in Santa Barbara with raised-panel cabinets, medium wood cabinets, an undermount tub, beige walls, an undermount sink, beige floor, a corner shower, beige tile, porcelain tile, travertine floors, granite benchtops, a hinged shower door and green benchtops.
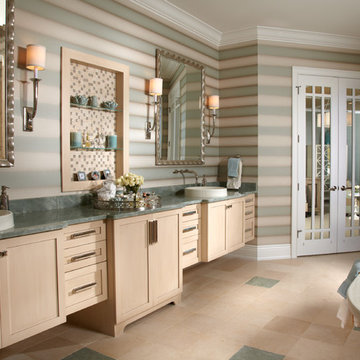
Daniel Newcomb
This is an example of a tropical bathroom in Tampa with shaker cabinets, a freestanding tub and green benchtops.
This is an example of a tropical bathroom in Tampa with shaker cabinets, a freestanding tub and green benchtops.
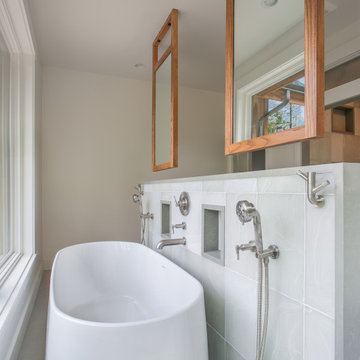
Freestanding Kohler Ceric tub in the Master Bathroom, which resides on the other side of the double sink vanity.
Tub valves, wall mounted faucet and handshowers and robe hooks are from the Brizo Litze collection in Luxe Nickel.
Wall tile is Sonoma Tilemakers 10"x16" Montage in "Amaluna Glossy," set in a vertical pattern. Teltos Quartz in "Green Paper" outlines dual soap niches, as well as completes the top of the tub wall and waterfall edges complete the sides.
Dual double sided ceiling mounted mirrors are custom made and stained in an alder finish.
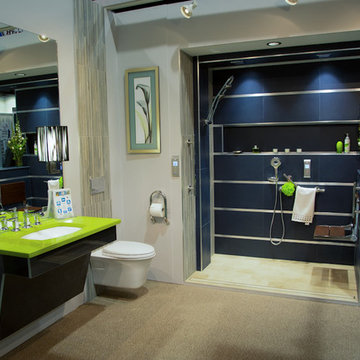
Inspiration for a mid-sized eclectic master bathroom in Providence with flat-panel cabinets, black cabinets, an alcove shower, a wall-mount toilet, blue tile, beige walls, an undermount sink and green benchtops.

This is an example of a large transitional master bathroom in Portland with recessed-panel cabinets, blue cabinets, a freestanding tub, a curbless shower, multi-coloured tile, ceramic tile, porcelain floors, an undermount sink, granite benchtops, grey floor, an open shower, green benchtops, a shower seat, a double vanity and a built-in vanity.
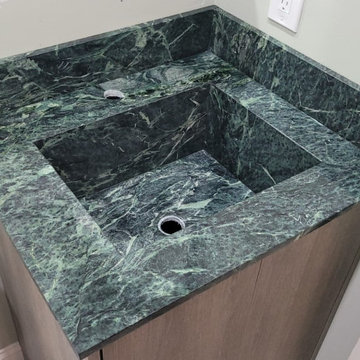
This bathroom boasts two gorgeous integrated Tinos Green marble vanity sinks!
The craftsmen at First Class Granite have many years of experience working on custom countertop projects that involve unique design solutions and out of the box thinking. These integrated vanity sinks are an incredible design statement crafted with care at First Class Granite's workshop!
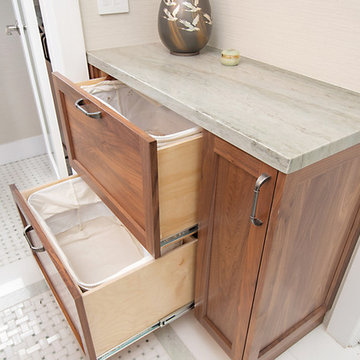
Preview First, Mark
Mid-sized arts and crafts master bathroom in San Diego with shaker cabinets, medium wood cabinets, a double shower, a one-piece toilet, green tile, marble, green walls, marble floors, an undermount sink, quartzite benchtops, green floor, a hinged shower door and green benchtops.
Mid-sized arts and crafts master bathroom in San Diego with shaker cabinets, medium wood cabinets, a double shower, a one-piece toilet, green tile, marble, green walls, marble floors, an undermount sink, quartzite benchtops, green floor, a hinged shower door and green benchtops.
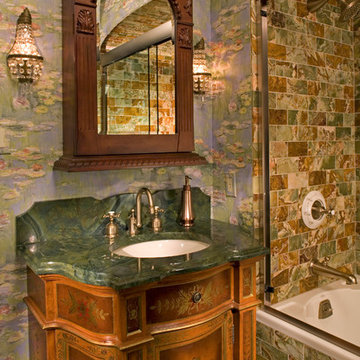
This is an example of a mid-sized traditional 3/4 bathroom in Chicago with an undermount sink, medium wood cabinets, an alcove tub, a shower/bathtub combo, green tile, purple walls, furniture-like cabinets, stone tile, slate floors, marble benchtops, green floor, a sliding shower screen and green benchtops.
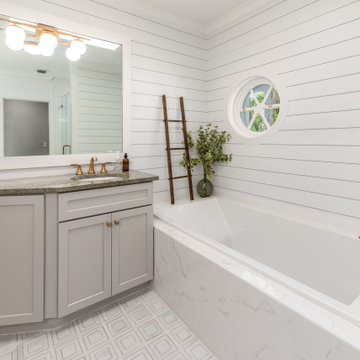
Photo of a mid-sized transitional master bathroom in Miami with shaker cabinets, grey cabinets, a drop-in tub, a corner shower, white tile, porcelain tile, white walls, mosaic tile floors, an undermount sink, granite benchtops, white floor, a hinged shower door, green benchtops, a single vanity, a built-in vanity and planked wall panelling.
Bathroom Design Ideas with Green Benchtops
9