Bathroom Design Ideas with Green Cabinets and a Laundry
Refine by:
Budget
Sort by:Popular Today
1 - 20 of 61 photos
Item 1 of 3

Inspiration for a mid-sized transitional bathroom in London with green cabinets, a freestanding tub, a shower/bathtub combo, a two-piece toilet, white tile, porcelain tile, medium hardwood floors, a drop-in sink, marble benchtops, a shower curtain, a laundry, a single vanity and wallpaper.

Photo of a small modern 3/4 bathroom in Milan with flat-panel cabinets, green cabinets, a curbless shower, a two-piece toilet, white tile, porcelain tile, white walls, porcelain floors, a vessel sink, wood benchtops, grey floor, a hinged shower door, green benchtops, a laundry, a single vanity and a floating vanity.

Pour cette salle de bain ma cliente souhaitait un style moderne avec une touche de pep's !
Nous avons donc choisis des caissons IKEA qui ont été habillés avec des façades Superfront.
Les carreaux de ciment apporte une touche de couleur qui se marie avec la teinte kaki des meubles...
La paroi de douche de style industrielle apporte un coté graphique que l'on retrouve sur les portes.
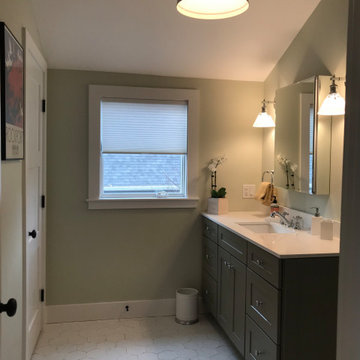
Coastal cottage guest bathroom with white quartz counters, olive green painted wood vanity, distressed octagonal porcelain tile flooring and coastal style lighting and vintage 70s art.

Mid-sized eclectic bathroom in Other with recessed-panel cabinets, green cabinets, a freestanding tub, an open shower, a one-piece toilet, green tile, ceramic tile, pink walls, ceramic floors, an undermount sink, engineered quartz benchtops, brown floor, an open shower, white benchtops, a laundry, a double vanity, a freestanding vanity, vaulted and wallpaper.
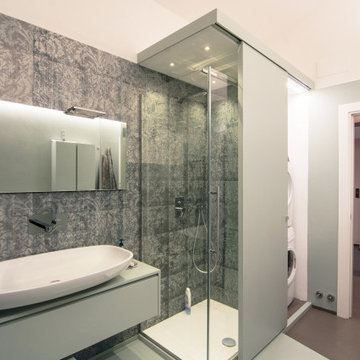
Foto di un bagno grande con pavimento verde acqua e parete della doccia rivestita di carta da parati. La carta da parati ha un motivo damascato consumato di colori che matchano perfettamente con i colori della resina utilizzata. A destra della doccia la nicchia della lavatrice e asciugatrice nascoste da un armadio a muro con anta scorrevole realizzato su disegno dell'architetto. L'anta è scorrevole e scorre davanti alla doccia. Il pavimento è di due colori diversi per motivi di sicurezza: il piccolo scalino di 6 cm non poteva essere eliminato per motivi strutturali, pertanto è stato deciso di differenziare nettamente le due zone al fine di evitare di inciampare. Tutti i mobili di questo bagno sono stati realizzati su disegno dell'architetta e dipinti con smalto decor di Kerakoll Design, in uno dei colori della nuova collezione.
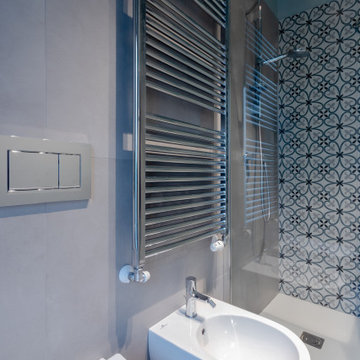
Il bagno è composto da un antibagno attrezzato con zona lavello e zona lavanderia a completa scomparsa, mentre la seconda zona ospita doccia e sanitari sospesi.
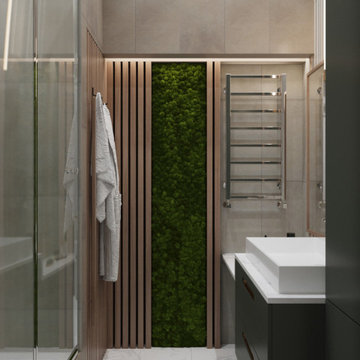
Ванная комната с газовым котлом - 4,09 м.кв.
Small contemporary 3/4 bathroom in Moscow with flat-panel cabinets, green cabinets, an alcove shower, a wall-mount toilet, multi-coloured tile, porcelain tile, beige walls, porcelain floors, a drop-in sink, solid surface benchtops, white floor, a hinged shower door, white benchtops, a laundry, a single vanity and a floating vanity.
Small contemporary 3/4 bathroom in Moscow with flat-panel cabinets, green cabinets, an alcove shower, a wall-mount toilet, multi-coloured tile, porcelain tile, beige walls, porcelain floors, a drop-in sink, solid surface benchtops, white floor, a hinged shower door, white benchtops, a laundry, a single vanity and a floating vanity.
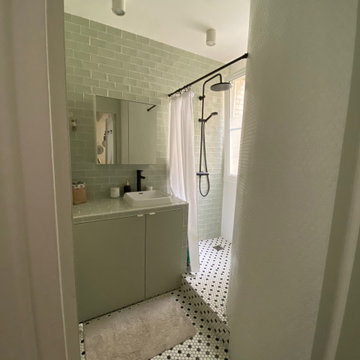
L'espace a pris de l'ampleur : une grande douche a remplacé la baignoire, son rideau agrandit lui aussi l'espace (et on échappe aux corvées de nettoyage d'une paroi de verre).
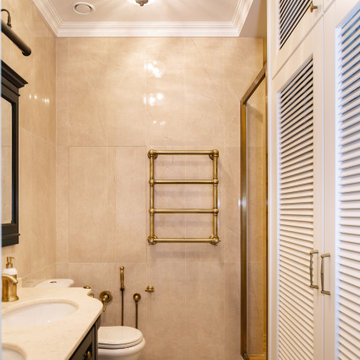
Ванная комната с душем, тумбой с двумя раковинами и встроенным шкафом со стиральной и сушильной машинами
This is an example of a mid-sized traditional master bathroom in Moscow with louvered cabinets, green cabinets, an alcove shower, a one-piece toilet, beige tile, ceramic tile, beige walls, mosaic tile floors, a trough sink, marble benchtops, multi-coloured floor, a hinged shower door, beige benchtops, a laundry, a double vanity, a freestanding vanity and recessed.
This is an example of a mid-sized traditional master bathroom in Moscow with louvered cabinets, green cabinets, an alcove shower, a one-piece toilet, beige tile, ceramic tile, beige walls, mosaic tile floors, a trough sink, marble benchtops, multi-coloured floor, a hinged shower door, beige benchtops, a laundry, a double vanity, a freestanding vanity and recessed.
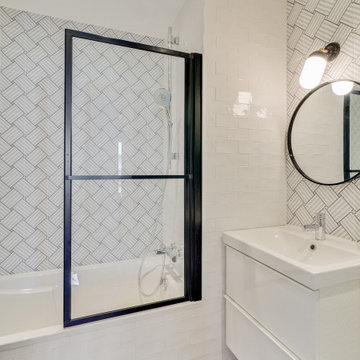
Le projet :
Un appartement familial de 135m2 des années 80 sans style ni charme, avec une petite cuisine isolée et désuète bénéficie d’une rénovation totale au style affirmé avec une grande cuisine semi ouverte sur le séjour, un véritable espace parental, deux chambres pour les enfants avec salle de bains et bureau indépendant.
Notre solution :
Nous déposons les cloisons en supprimant une chambre qui était attenante au séjour et ainsi bénéficier d’un grand volume pour la pièce à vivre avec une cuisine semi ouverte de couleur noire, séparée du séjour par des verrières.
Une crédence en miroir fumé renforce encore la notion d’espace et une banquette sur mesure permet d’ajouter un coin repas supplémentaire souhaité convivial et simple pour de jeunes enfants.
Le salon est entièrement décoré dans les tons bleus turquoise avec une bibliothèque monumentale de la même couleur, prolongée jusqu’à l’entrée grâce à un meuble sur mesure dissimulant entre autre le tableau électrique. Le grand canapé en velours bleu profond configure l’espace salon face à la bibliothèque alors qu’une grande table en verre est entourée de chaises en velours turquoise sur un tapis graphique du même camaïeu.
Nous avons condamné l’accès entre la nouvelle cuisine et l’espace nuit placé de l’autre côté d’un mur porteur. Nous avons ainsi un grand espace parental avec une chambre et une salle de bains lumineuses. Un carrelage mural blanc est posé en chevrons, et la salle de bains intégre une grande baignoire double ainsi qu’une douche à l’italienne. Celle-ci bénéficie de lumière en second jour grâce à une verrière placée sur la cloison côté chambre. Nous avons créé un dressing en U, fermé par une porte coulissante de type verrière.
Les deux chambres enfants communiquent directement sur une salle de bains aux couleurs douces et au carrelage graphique.
L’ancienne cuisine, placée près de l’entrée est aménagée en chambre d’amis-bureau avec un canapé convertible et des rangements astucieux.
Le style :
L’appartement joue les contrastes et ose la couleur dans les espaces à vivre avec un joli bleu turquoise associé à un noir graphique affirmé sur la cuisine, le carrelage au sol et les verrières. Les espaces nuit jouent d’avantage la sobriété dans des teintes neutres. L’ensemble allie style et simplicité d’usage, en accord avec le mode de vie de cette famille parisienne très active avec de jeunes enfants.
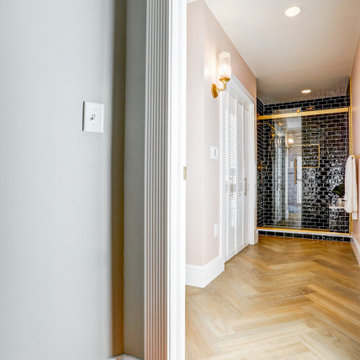
Entrance into primary bathroom
Large contemporary master bathroom in Other with recessed-panel cabinets, green cabinets, an alcove shower, beige walls, vinyl floors, an integrated sink, engineered quartz benchtops, brown floor, a sliding shower screen, yellow benchtops, a laundry, a single vanity and a built-in vanity.
Large contemporary master bathroom in Other with recessed-panel cabinets, green cabinets, an alcove shower, beige walls, vinyl floors, an integrated sink, engineered quartz benchtops, brown floor, a sliding shower screen, yellow benchtops, a laundry, a single vanity and a built-in vanity.
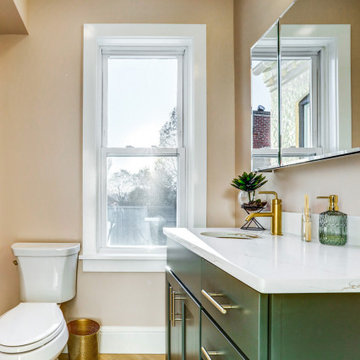
Primary bathroom with green vanity, quartz countertop, and gold accents
This is an example of a large contemporary master bathroom in Other with recessed-panel cabinets, green cabinets, an alcove shower, beige walls, vinyl floors, an integrated sink, engineered quartz benchtops, brown floor, a sliding shower screen, yellow benchtops, a laundry, a single vanity and a built-in vanity.
This is an example of a large contemporary master bathroom in Other with recessed-panel cabinets, green cabinets, an alcove shower, beige walls, vinyl floors, an integrated sink, engineered quartz benchtops, brown floor, a sliding shower screen, yellow benchtops, a laundry, a single vanity and a built-in vanity.
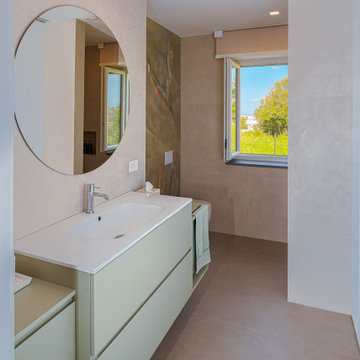
Bagno con doccia a filo pavimento
This is an example of a large contemporary 3/4 bathroom in Naples with beaded inset cabinets, green cabinets, a curbless shower, a wall-mount toilet, gray tile, porcelain tile, grey walls, porcelain floors, an integrated sink, grey floor, an open shower, white benchtops, a laundry, a single vanity, a floating vanity and recessed.
This is an example of a large contemporary 3/4 bathroom in Naples with beaded inset cabinets, green cabinets, a curbless shower, a wall-mount toilet, gray tile, porcelain tile, grey walls, porcelain floors, an integrated sink, grey floor, an open shower, white benchtops, a laundry, a single vanity, a floating vanity and recessed.

Так же в квартире расположены два санузла - ванная комната и душевая. Ванная комната «для девочек» декорирована мрамором и выполнена в нежных пудровых оттенках. Санузел для главы семейства - яркий, а душевая напоминает открытый балийский душ в тропических зарослях.
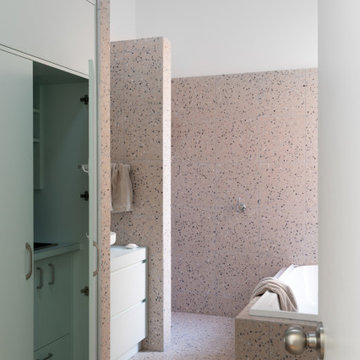
Pink, aqua and purple are colours they both love, and had already been incorporated into their existing decor, so we used those colours as the starting point and went from there.
In the bathroom, the Victorian walls are high and the natural light levels low. The many small rooms were demolished and one larger open plan space created. The pink terrazzo tiling unites the room and makes the bathroom space feel more inviting and less cavernous. ‘Fins’ are used to define the functional spaces (toilet, laundry, vanity, shower). They also provide an architectural detail to tie in the Victorian window and ceiling heights with the 80s extension that is just a step outside the bathroom.
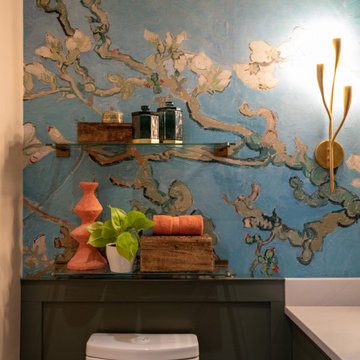
Inspiration for a mid-sized eclectic bathroom in Other with recessed-panel cabinets, green cabinets, a freestanding tub, an open shower, a one-piece toilet, green tile, ceramic tile, pink walls, ceramic floors, an undermount sink, engineered quartz benchtops, brown floor, an open shower, white benchtops, a laundry, a double vanity, a freestanding vanity, vaulted and wallpaper.
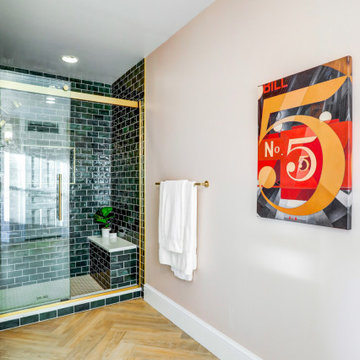
Green tile shower with sliding glass door and gold accents
Inspiration for a large contemporary master bathroom in Other with recessed-panel cabinets, green cabinets, an alcove shower, beige walls, vinyl floors, an integrated sink, engineered quartz benchtops, brown floor, a sliding shower screen, yellow benchtops, a laundry, a single vanity and a built-in vanity.
Inspiration for a large contemporary master bathroom in Other with recessed-panel cabinets, green cabinets, an alcove shower, beige walls, vinyl floors, an integrated sink, engineered quartz benchtops, brown floor, a sliding shower screen, yellow benchtops, a laundry, a single vanity and a built-in vanity.
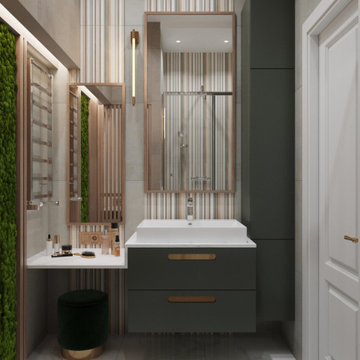
Ванная комната с газовым котлом - 4,09 м.кв.
Photo of a small contemporary 3/4 bathroom in Moscow with flat-panel cabinets, green cabinets, an alcove shower, a wall-mount toilet, multi-coloured tile, porcelain tile, beige walls, porcelain floors, a drop-in sink, solid surface benchtops, white floor, a hinged shower door, white benchtops, a laundry, a single vanity and a floating vanity.
Photo of a small contemporary 3/4 bathroom in Moscow with flat-panel cabinets, green cabinets, an alcove shower, a wall-mount toilet, multi-coloured tile, porcelain tile, beige walls, porcelain floors, a drop-in sink, solid surface benchtops, white floor, a hinged shower door, white benchtops, a laundry, a single vanity and a floating vanity.
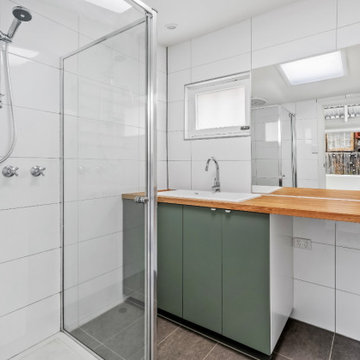
After
The bathroom makeover at the Abbotsford Project included replacement wall cabinetry in the same colour finishes as the kitchen, delivering a welcoming change from the previous tired white space. The dual white stone basin, custom mirror and heated towel rail has provided the new tenants a functional bathroom and laundry space to enjoy.
Bathroom Design Ideas with Green Cabinets and a Laundry
1