Bathroom Design Ideas with Green Floor and Coffered
Refine by:
Budget
Sort by:Popular Today
1 - 11 of 11 photos
Item 1 of 3

Coburg Frieze is a purified design that questions what’s really needed.
The interwar property was transformed into a long-term family home that celebrates lifestyle and connection to the owners’ much-loved garden. Prioritising quality over quantity, the crafted extension adds just 25sqm of meticulously considered space to our clients’ home, honouring Dieter Rams’ enduring philosophy of “less, but better”.
We reprogrammed the original floorplan to marry each room with its best functional match – allowing an enhanced flow of the home, while liberating budget for the extension’s shared spaces. Though modestly proportioned, the new communal areas are smoothly functional, rich in materiality, and tailored to our clients’ passions. Shielding the house’s rear from harsh western sun, a covered deck creates a protected threshold space to encourage outdoor play and interaction with the garden.
This charming home is big on the little things; creating considered spaces that have a positive effect on daily life.
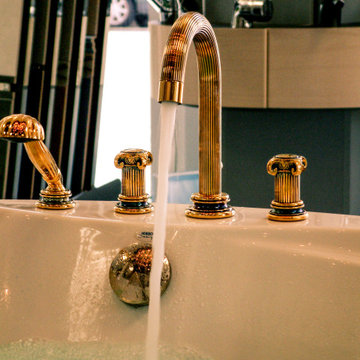
Ein Schmuckstück ist dieses freistehende Wellnessassemble, bestehend aus Whirpool und Dampfbad. Eingerahmt wird das ganze mit einem Dunkelholz in Form einer Kasetten-Rund Decke mit Antikspiegel. und mit 2 Säulen, die mit VerdeAlpi Naturstein belegt sind. Das Aisstellungsstück ist zwar schon ein paar Jähren lat, aber immer noch Saloonfähig.
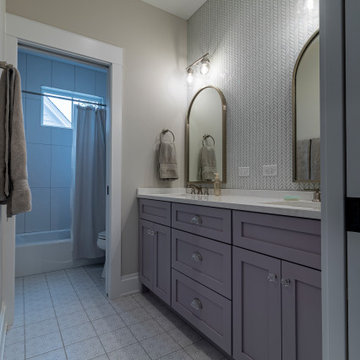
Design ideas for a country master bathroom in Chicago with shaker cabinets, grey cabinets, an alcove shower, a one-piece toilet, white tile, ceramic tile, beige walls, ceramic floors, quartzite benchtops, white benchtops, an enclosed toilet, a single vanity, a freestanding vanity, coffered, decorative wall panelling, an undermount sink, green floor and a shower curtain.
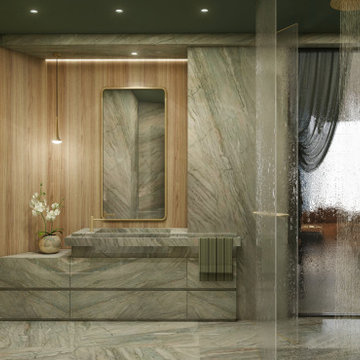
The Maverick creates a new direction to this private residence with redefining this 2-bedroom apartment into an open-concept plan 1-bedroom.
With a redirected sense of arrival that alters the movement the moment you enter this home, it became evident that new shapes, volumes, and orientations of functions were being developed to create a unique statement of living.
All spaces are interconnected with the clarity of glass panels and sheer drapery that balances out the bold proportions to create a sense of calm and sensibility.
The play with materials and textures was utilized as a tool to develop a unique dynamic between the different forms and functions. From the forest green marble to the painted thick molded ceiling and the finely corrugated lacquered walls, to redirecting the walnut wood veneer and elevating the sleeping area, all the spaces are obviously open towards one another that allowed for a dynamic flow throughout.
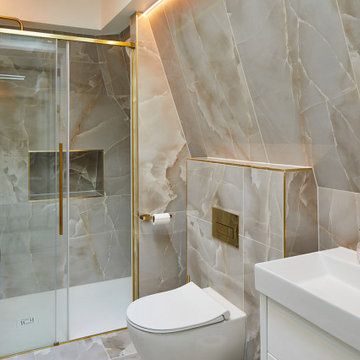
We inherited the planning permission from another team. Then we helped our client and his building team to adapt it for construction. It was actually quite challenging as it is not your usual new build.
This gorgeous small newly built house had to fit in within its historic surroundings, both with its materials but also scale and rather unusual shape.
The start on-site happened in April 2021 and the building was finally completed in late 2022.

Coburg Frieze is a purified design that questions what’s really needed.
The interwar property was transformed into a long-term family home that celebrates lifestyle and connection to the owners’ much-loved garden. Prioritising quality over quantity, the crafted extension adds just 25sqm of meticulously considered space to our clients’ home, honouring Dieter Rams’ enduring philosophy of “less, but better”.
We reprogrammed the original floorplan to marry each room with its best functional match – allowing an enhanced flow of the home, while liberating budget for the extension’s shared spaces. Though modestly proportioned, the new communal areas are smoothly functional, rich in materiality, and tailored to our clients’ passions. Shielding the house’s rear from harsh western sun, a covered deck creates a protected threshold space to encourage outdoor play and interaction with the garden.
This charming home is big on the little things; creating considered spaces that have a positive effect on daily life.

Coburg Frieze is a purified design that questions what’s really needed.
The interwar property was transformed into a long-term family home that celebrates lifestyle and connection to the owners’ much-loved garden. Prioritising quality over quantity, the crafted extension adds just 25sqm of meticulously considered space to our clients’ home, honouring Dieter Rams’ enduring philosophy of “less, but better”.
We reprogrammed the original floorplan to marry each room with its best functional match – allowing an enhanced flow of the home, while liberating budget for the extension’s shared spaces. Though modestly proportioned, the new communal areas are smoothly functional, rich in materiality, and tailored to our clients’ passions. Shielding the house’s rear from harsh western sun, a covered deck creates a protected threshold space to encourage outdoor play and interaction with the garden.
This charming home is big on the little things; creating considered spaces that have a positive effect on daily life.
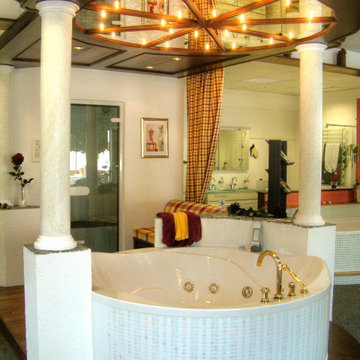
Ein Schmuckstück ist dieses freistehende Wellnessassemble, bestehend aus Whirpool und Dampfbad. Eingerahmt wird das ganze mit einem Dunkelholz in Form einer Kasetten-Rund Decke mit Antikspiegel. und mit 2 Säulen, die mit VerdeAlpi Naturstein belegt sind. Das Aisstellungsstück ist zwar schon ein paar Jähren lat, aber immer noch Saloonfähig.
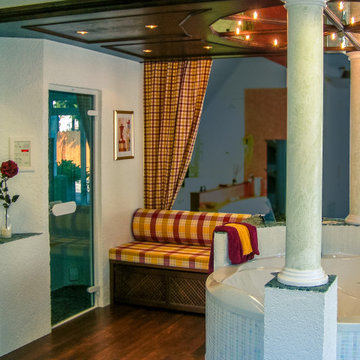
Ein Schmuckstück ist dieses freistehende Wellnessassemble, bestehend aus Whirpool und Dampfbad. Eingerahmt wird das ganze mit einem Dunkelholz in Form einer Kasetten-Rund Decke mit Antikspiegel. und mit 2 Säulen, die mit VerdeAlpi Naturstein belegt sind. Das Aisstellungsstück ist zwar schon ein paar Jähren lat, aber immer noch Saloonfähig.
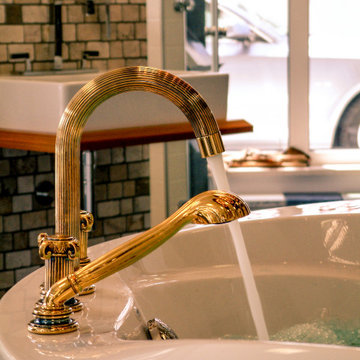
Ein Schmuckstück ist dieses freistehende Wellnessassemble, bestehend aus Whirpool und Dampfbad. Eingerahmt wird das ganze mit einem Dunkelholz in Form einer Kasetten-Rund Decke mit Antikspiegel. und mit 2 Säulen, die mit VerdeAlpi Naturstein belegt sind. Das Aisstellungsstück ist zwar schon ein paar Jähren lat, aber immer noch Saloonfähig.
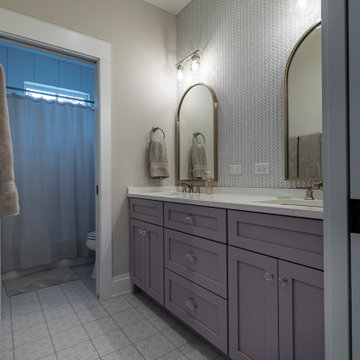
Photo of a country master bathroom in Chicago with shaker cabinets, grey cabinets, an alcove shower, a one-piece toilet, white tile, ceramic tile, beige walls, ceramic floors, an undermount sink, quartzite benchtops, white benchtops, an enclosed toilet, a single vanity, a freestanding vanity, coffered, decorative wall panelling, green floor and a shower curtain.
Bathroom Design Ideas with Green Floor and Coffered
1