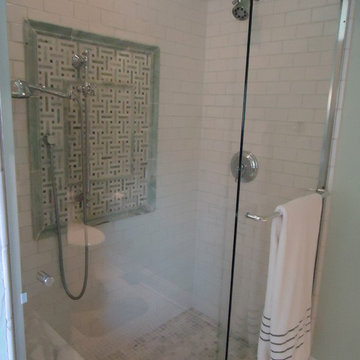Bathroom Design Ideas with Dark Wood Cabinets and Green Floor
Refine by:
Budget
Sort by:Popular Today
1 - 20 of 141 photos
Item 1 of 3
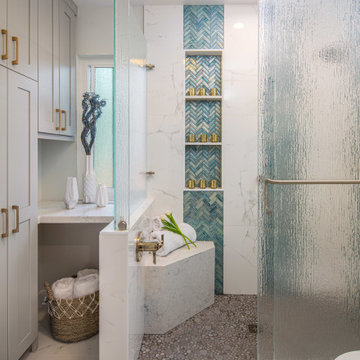
Large transitional master wet room bathroom in San Diego with dark wood cabinets, a one-piece toilet, blue tile, white walls, a vessel sink, engineered quartz benchtops, green floor, a hinged shower door, white benchtops and shaker cabinets.

Photo of a contemporary bathroom in Catania-Palermo with flat-panel cabinets, dark wood cabinets, gray tile, a vessel sink, green floor, grey benchtops, a double vanity and a built-in vanity.

This is an example of a large traditional master bathroom in Nashville with furniture-like cabinets, dark wood cabinets, a freestanding tub, an open shower, green tile, ceramic tile, white walls, marble floors, an undermount sink, engineered quartz benchtops, green floor, white benchtops, a niche, a double vanity and a built-in vanity.
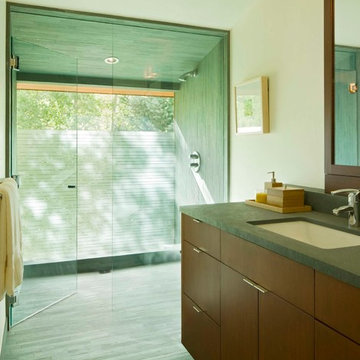
David Marlow
Photo of a large modern master bathroom in Denver with flat-panel cabinets, dark wood cabinets, a curbless shower, a wall-mount toilet, green tile, slate, white walls, slate floors, an undermount sink, soapstone benchtops, green floor and a hinged shower door.
Photo of a large modern master bathroom in Denver with flat-panel cabinets, dark wood cabinets, a curbless shower, a wall-mount toilet, green tile, slate, white walls, slate floors, an undermount sink, soapstone benchtops, green floor and a hinged shower door.
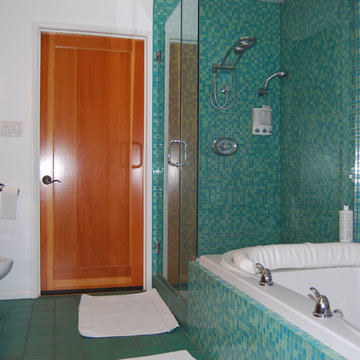
Kendall Planning + Design
Inspiration for a mid-sized traditional 3/4 bathroom in Los Angeles with shaker cabinets, dark wood cabinets, a drop-in tub, a corner shower, blue tile, green tile, mosaic tile, white walls, ceramic floors, engineered quartz benchtops, green floor and a hinged shower door.
Inspiration for a mid-sized traditional 3/4 bathroom in Los Angeles with shaker cabinets, dark wood cabinets, a drop-in tub, a corner shower, blue tile, green tile, mosaic tile, white walls, ceramic floors, engineered quartz benchtops, green floor and a hinged shower door.
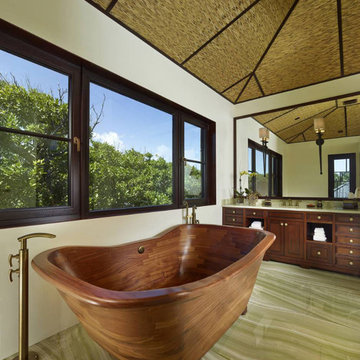
Mid-sized asian master bathroom in Other with recessed-panel cabinets, dark wood cabinets, a freestanding tub, beige walls, marble floors, an undermount sink, marble benchtops, green floor and white benchtops.

Large traditional master bathroom in New York with furniture-like cabinets, dark wood cabinets, a claw-foot tub, a two-piece toilet, green walls, limestone floors, a pedestal sink, green floor, a niche, a single vanity, a freestanding vanity, wallpaper and wallpaper.
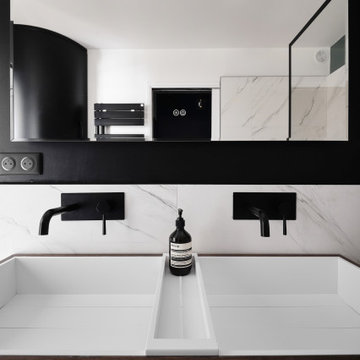
La chambre parentale et la salle de bain existante sombre et peu ergonomique ont été ré-agencées pour retrouver un veritable concept de suite parentale. Afin d’offrir un éclairage en second jour et d’ouvrir visuellement les espaces, il a été conçu une verrière en bois sur-mesure.
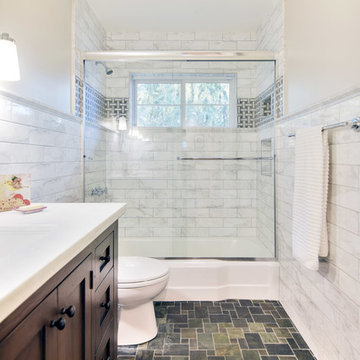
Jeff Beene
Photo of a mid-sized transitional 3/4 bathroom in Phoenix with shaker cabinets, dark wood cabinets, an alcove tub, a shower/bathtub combo, a two-piece toilet, white tile, marble, beige walls, mosaic tile floors, an undermount sink, quartzite benchtops, green floor, a sliding shower screen and white benchtops.
Photo of a mid-sized transitional 3/4 bathroom in Phoenix with shaker cabinets, dark wood cabinets, an alcove tub, a shower/bathtub combo, a two-piece toilet, white tile, marble, beige walls, mosaic tile floors, an undermount sink, quartzite benchtops, green floor, a sliding shower screen and white benchtops.
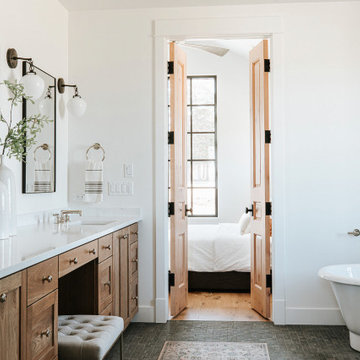
As part of a housing development surrounding Donath Lake, this Passive House in Colorado home is striking with its traditional farmhouse contours and estate-like French chateau appeal. The vertically oriented design features steeply pitched gable roofs and sweeping details giving it an asymmetrical aesthetic. The interior of the home is centered around the shared spaces, creating a grand family home. The two-story living room connects the kitchen, dining, outdoor patios, and upper floor living. Large scale windows match the stately proportions of the home with 8’ tall windows and 9’x9’ curtain wall windows, featuring tilt-turn windows within for approachable function. Black frames and grids appeal to the modern French country inspiration highlighting each opening of the building’s envelope.
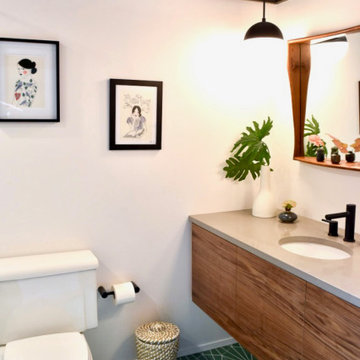
Designed and styled by Brand*Eye Home, this bathroom renovation was built to fit the style of the homeowner’s mid-century gem. Featuring cement tile floors and a variety of colors and textures, Fritz Carpentry & Contracting completed the look with a sleek floating vanity out of walnut.
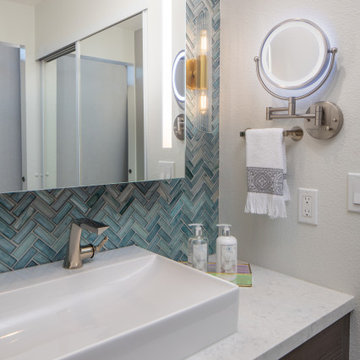
This is an example of a large master wet room bathroom in San Diego with flat-panel cabinets, dark wood cabinets, a one-piece toilet, blue tile, white walls, a vessel sink, engineered quartz benchtops, green floor, a hinged shower door and white benchtops.
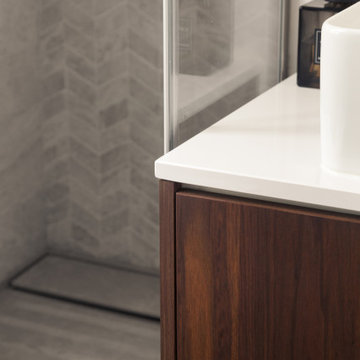
Dans cette salle de bain, nous avons misé sur une pose de carrelage en chevron au sol, qui fait écho à la mosaïque murale. Le meuble vasque en noyer s'inscrit parfaitement dans cet ensemble sobre et moderne.
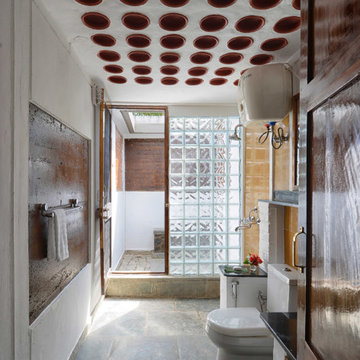
Design Firm’s Name: The Vrindavan Project
Design Firm’s Phone Numbers: +91 9560107193 / +91 124 4000027 / +91 9560107194
Design Firm’s Email: ranjeet.mukherjee@gmail.com / thevrindavanproject@gmail.com
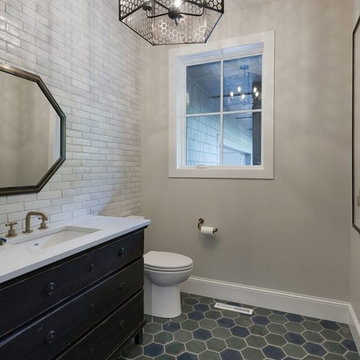
Photo of a mid-sized contemporary 3/4 bathroom in Minneapolis with furniture-like cabinets, dark wood cabinets, gray tile, grey walls, an undermount sink, green floor, subway tile, porcelain floors and engineered quartz benchtops.
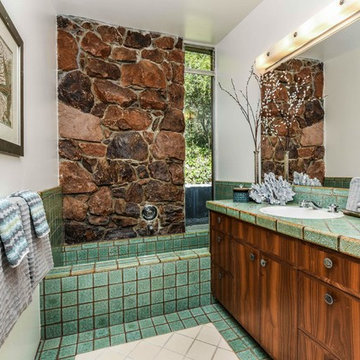
Photo of a large midcentury master bathroom in San Francisco with flat-panel cabinets, dark wood cabinets, an alcove tub, brown tile, green tile, stone tile, white walls, ceramic floors, a drop-in sink, tile benchtops, green floor and green benchtops.
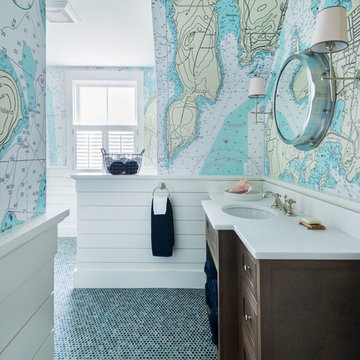
Nat Rea
Architecture by Abby Campbell King
This is an example of a beach style bathroom in Providence with dark wood cabinets, multi-coloured walls, mosaic tile floors, an undermount sink and green floor.
This is an example of a beach style bathroom in Providence with dark wood cabinets, multi-coloured walls, mosaic tile floors, an undermount sink and green floor.
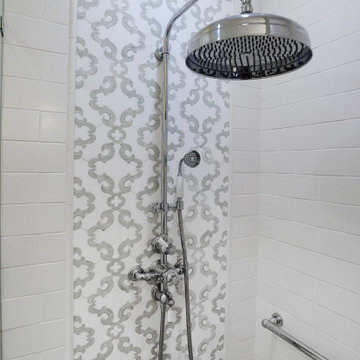
Design ideas for a mid-sized transitional master bathroom in Philadelphia with flat-panel cabinets, dark wood cabinets, an undermount tub, a corner shower, a two-piece toilet, white tile, subway tile, beige walls, marble floors, an undermount sink, marble benchtops, green floor, a hinged shower door, grey benchtops, a niche, a double vanity, a built-in vanity and decorative wall panelling.
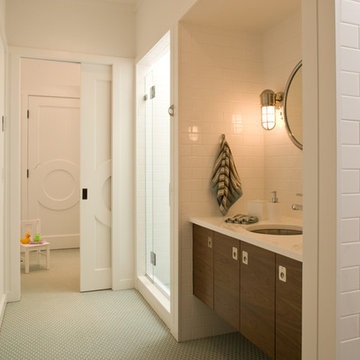
Design ideas for a mid-sized contemporary bathroom in New York with flat-panel cabinets, dark wood cabinets, white tile, subway tile, mosaic tile floors, an undermount sink, solid surface benchtops, green floor and white walls.
Bathroom Design Ideas with Dark Wood Cabinets and Green Floor
1
