Bathroom Design Ideas with Green Tile and Glass Tile
Refine by:
Budget
Sort by:Popular Today
1 - 20 of 1,828 photos
Item 1 of 3

Our clients wanted to add on to their 1950's ranch house, but weren't sure whether to go up or out. We convinced them to go out, adding a Primary Suite addition with bathroom, walk-in closet, and spacious Bedroom with vaulted ceiling. To connect the addition with the main house, we provided plenty of light and a built-in bookshelf with detailed pendant at the end of the hall. The clients' style was decidedly peaceful, so we created a wet-room with green glass tile, a door to a small private garden, and a large fir slider door from the bedroom to a spacious deck. We also used Yakisugi siding on the exterior, adding depth and warmth to the addition. Our clients love using the tub while looking out on their private paradise!
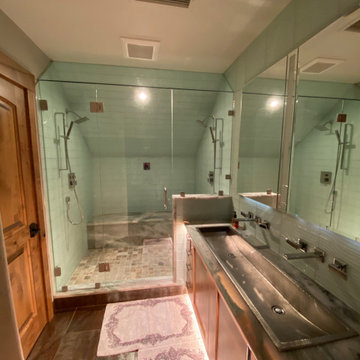
This is an example of a small modern master bathroom in Other with shaker cabinets, brown cabinets, an alcove shower, a two-piece toilet, green tile, glass tile, beige walls, porcelain floors, a drop-in sink, onyx benchtops, brown floor, a hinged shower door and green benchtops.
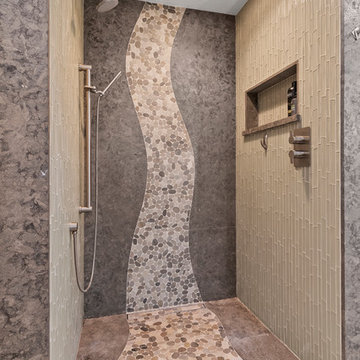
After completing their gorgeous Asian style kitchen remodel in 2017, these homeowners tackled their master bath with walk-in shower and closet. The vertical grained melamine cabinetry in "Silver Elm" by Ultracraft is highlighted with a variety of glass and pebble tiles and leathered limestone counters.
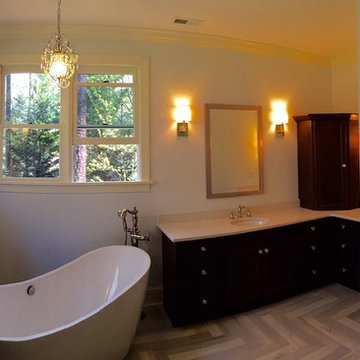
Spacious and Luxurious ... Wrap yourself up in the quality!..
Photo of a large traditional master bathroom in Raleigh with raised-panel cabinets, brown cabinets, a freestanding tub, an alcove shower, a bidet, green tile, glass tile, blue walls, marble floors, an undermount sink and engineered quartz benchtops.
Photo of a large traditional master bathroom in Raleigh with raised-panel cabinets, brown cabinets, a freestanding tub, an alcove shower, a bidet, green tile, glass tile, blue walls, marble floors, an undermount sink and engineered quartz benchtops.
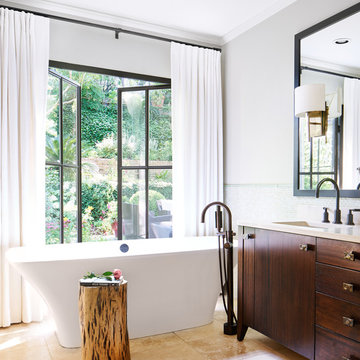
Casey Dunn
Photo of a transitional master bathroom in Austin with dark wood cabinets, a freestanding tub, an alcove shower, green tile, glass tile, limestone floors, a drop-in sink, limestone benchtops and flat-panel cabinets.
Photo of a transitional master bathroom in Austin with dark wood cabinets, a freestanding tub, an alcove shower, green tile, glass tile, limestone floors, a drop-in sink, limestone benchtops and flat-panel cabinets.
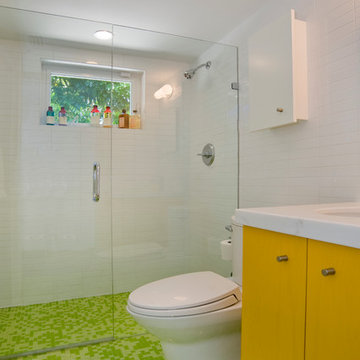
This is an example of a small contemporary 3/4 bathroom in Miami with an undermount sink, flat-panel cabinets, yellow cabinets, marble benchtops, a curbless shower, a two-piece toilet, green tile, glass tile, white walls and mosaic tile floors.
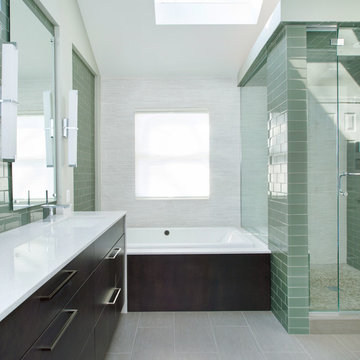
This Master Bathroom had a lot of angles and dated materials and lacked storage. The drawers under the vanity allow for maximum storage, the clean lines are a welcome change and the steam shower is large enough for two.
Photos by Matt Kocourek
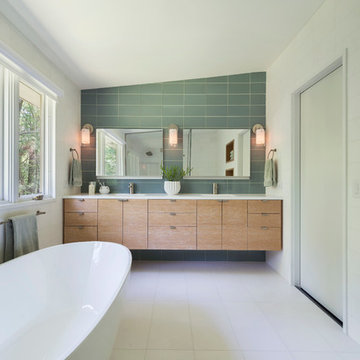
This remodel of a mid century gem is located in the town of Lincoln, MA a hot bed of modernist homes inspired by Gropius’ own house built nearby in the 1940’s. By the time the house was built, modernism had evolved from the Gropius era, to incorporate the rural vibe of Lincoln with spectacular exposed wooden beams and deep overhangs.
The design rejects the traditional New England house with its enclosing wall and inward posture. The low pitched roofs, open floor plan, and large windows openings connect the house to nature to make the most of its rural setting. The bathroom floor and walls are white Thassos marble.
Photo by: Nat Rea Photography
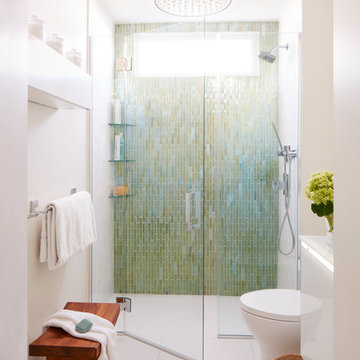
Jared Kuzia
Inspiration for a small contemporary master bathroom in Boston with a curbless shower, a two-piece toilet, glass tile, white walls, porcelain floors, a wall-mount sink, glass benchtops, glass-front cabinets, white cabinets, green tile, white floor and a hinged shower door.
Inspiration for a small contemporary master bathroom in Boston with a curbless shower, a two-piece toilet, glass tile, white walls, porcelain floors, a wall-mount sink, glass benchtops, glass-front cabinets, white cabinets, green tile, white floor and a hinged shower door.

This is an example of a mid-sized contemporary bathroom in Other with furniture-like cabinets, brown cabinets, an alcove shower, a one-piece toilet, green tile, glass tile, porcelain floors, an undermount sink, engineered quartz benchtops, grey floor, a sliding shower screen, white benchtops, a single vanity and a freestanding vanity.
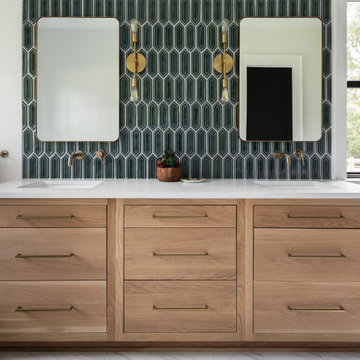
Master bathroom of modern luxury farmhouse in Pass Christian Mississippi photographed for Watters Architecture by Birmingham Alabama based architectural and interiors photographer Tommy Daspit.
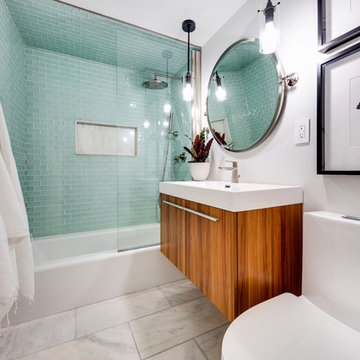
The sea glass tiles and marble combination creates a serene feel that is perfect for a smaller bath. The various techniques incorporated into the redesign create a sense of depth and space. Meanwhile, the abstract prints and the black pendant lighting add a slight edge to the room. A spa shower system and glass partition elevate the high-end feel of the space.
The finished bathroom is polished, functional and timeless.
Photo: Virtual 360 NY
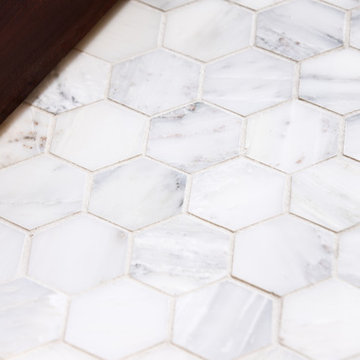
Thomas Grady Photography
Inspiration for a mid-sized traditional kids bathroom in Omaha with raised-panel cabinets, medium wood cabinets, a drop-in tub, a shower/bathtub combo, a two-piece toilet, green tile, glass tile, grey walls, mosaic tile floors, an undermount sink, solid surface benchtops, white floor, a shower curtain and multi-coloured benchtops.
Inspiration for a mid-sized traditional kids bathroom in Omaha with raised-panel cabinets, medium wood cabinets, a drop-in tub, a shower/bathtub combo, a two-piece toilet, green tile, glass tile, grey walls, mosaic tile floors, an undermount sink, solid surface benchtops, white floor, a shower curtain and multi-coloured benchtops.
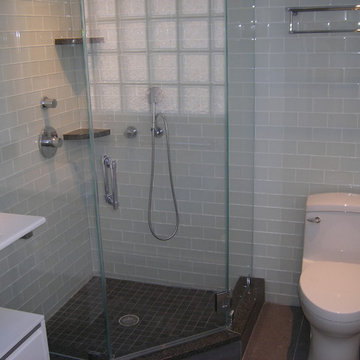
Inspiration for a mid-sized transitional 3/4 bathroom in DC Metro with open cabinets, white cabinets, a one-piece toilet, green tile, glass tile, green walls, cement tiles, an integrated sink, engineered quartz benchtops, a corner shower, grey floor and a hinged shower door.
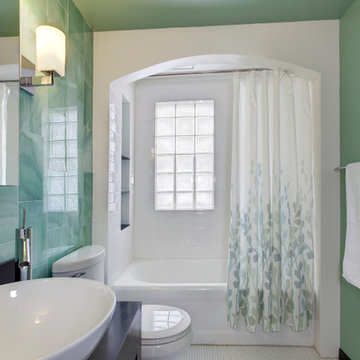
Description: Bathroom Remodel - Reclaimed Vintage Glass Tile - Photograph: HAUS | Architecture
Inspiration for a small transitional bathroom in Indianapolis with a vessel sink, open cabinets, black cabinets, wood benchtops, green tile, glass tile, a shower/bathtub combo, green walls, mosaic tile floors, white floor and black benchtops.
Inspiration for a small transitional bathroom in Indianapolis with a vessel sink, open cabinets, black cabinets, wood benchtops, green tile, glass tile, a shower/bathtub combo, green walls, mosaic tile floors, white floor and black benchtops.
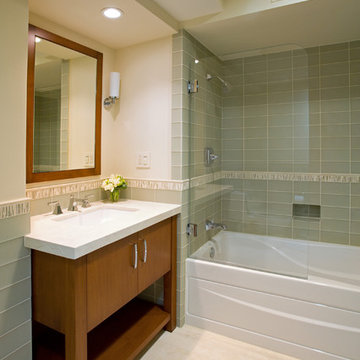
Cynthia Bennett bathroom in the remodeled Pasadena Penthouse.
This is an example of a mid-sized contemporary bathroom in Los Angeles with green tile, glass tile, flat-panel cabinets, medium wood cabinets, white walls, an undermount sink, granite benchtops, an alcove tub, a shower/bathtub combo, travertine floors and white benchtops.
This is an example of a mid-sized contemporary bathroom in Los Angeles with green tile, glass tile, flat-panel cabinets, medium wood cabinets, white walls, an undermount sink, granite benchtops, an alcove tub, a shower/bathtub combo, travertine floors and white benchtops.
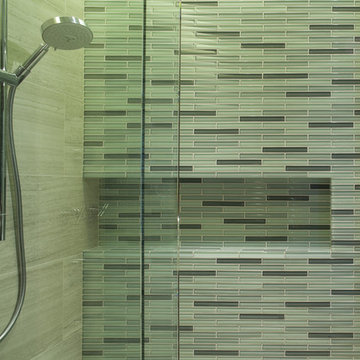
1x8 glass mosaic tile in the master bathroom
Mid-sized contemporary master bathroom in Chicago with an alcove shower, green tile and glass tile.
Mid-sized contemporary master bathroom in Chicago with an alcove shower, green tile and glass tile.
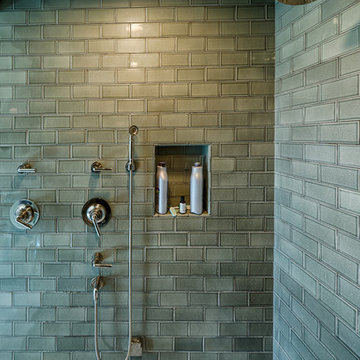
Mid-sized country master bathroom in Denver with a drop-in sink, shaker cabinets, granite benchtops, a drop-in tub, a two-piece toilet, green tile, glass tile and beige walls.

Our clients wanted to add on to their 1950's ranch house, but weren't sure whether to go up or out. We convinced them to go out, adding a Primary Suite addition with bathroom, walk-in closet, and spacious Bedroom with vaulted ceiling. To connect the addition with the main house, we provided plenty of light and a built-in bookshelf with detailed pendant at the end of the hall. The clients' style was decidedly peaceful, so we created a wet-room with green glass tile, a door to a small private garden, and a large fir slider door from the bedroom to a spacious deck. We also used Yakisugi siding on the exterior, adding depth and warmth to the addition. Our clients love using the tub while looking out on their private paradise!
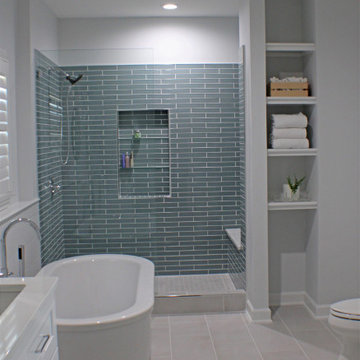
This contemporary bath design in Springfield is a relaxing retreat with a large shower, freestanding tub, and soothing color scheme. The custom alcove shower enclosure includes a Delta showerhead, recessed storage niche with glass shelves, and built-in shower bench. Stunning green glass wall tile from Lia turns this shower into an eye catching focal point. The American Standard freestanding bathtub pairs beautifully with an American Standard floor mounted tub filler faucet. The bathroom vanity is a Medallion Cabinetry white shaker style wall-mounted cabinet, which adds to the spa style atmosphere of this bathroom remodel. The vanity includes two Miseno rectangular undermount sinks with Miseno single lever faucets. The cabinetry is accented by Richelieu polished chrome hardware, as well as two round mirrors and vanity lights. The spacious design includes recessed shelves, perfect for storing spare linens or display items. This bathroom design is sure to be the ideal place to relax.
Bathroom Design Ideas with Green Tile and Glass Tile
1