Bathroom Design Ideas with Green Walls
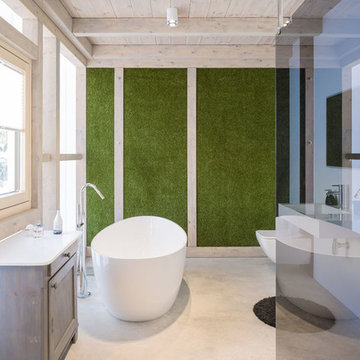
offener Badbereich des Elternbades mit angeschlossener Ankleide. Freistehende Badewanne. Boden ist die oberflächenvergütete Betonbodenplatte. In die Bodenplatte wurde bereits zum Zeitpunkt der Erstellung alle relevanten Medien integriert.
Foto: Markus Vogt
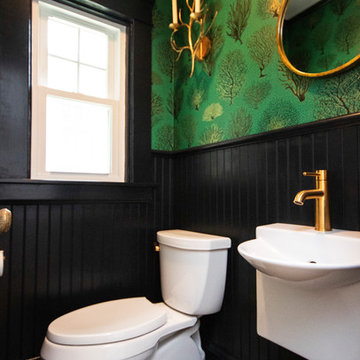
Inspiration for a small traditional 3/4 bathroom in Providence with a two-piece toilet, green walls, porcelain floors, a wall-mount sink and black floor.
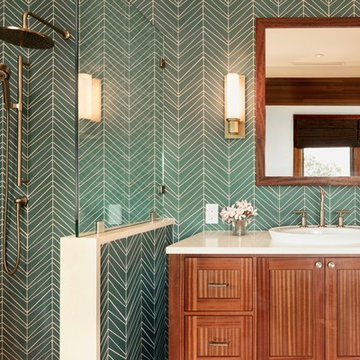
This is an example of a tropical bathroom in Hawaii with shaker cabinets, medium wood cabinets, a corner shower, green tile, green walls, a drop-in sink and beige benchtops.
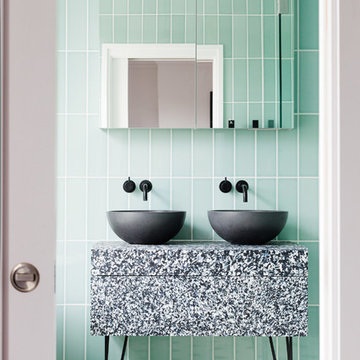
Megan Taylor
This is an example of a mid-sized contemporary bathroom in London with a vessel sink, green tile, ceramic tile, green walls and multi-coloured floor.
This is an example of a mid-sized contemporary bathroom in London with a vessel sink, green tile, ceramic tile, green walls and multi-coloured floor.
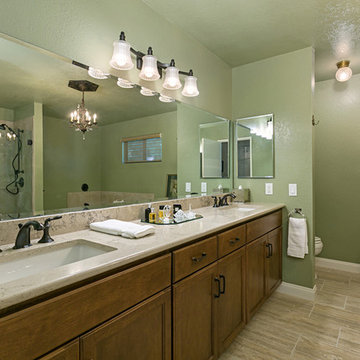
This bathroom had such a dark and dated look to it. The client wanted all modern looks, granite and tile to the bathroom. The footprint did not change but the remodel is day and night. Photos by Preview First.
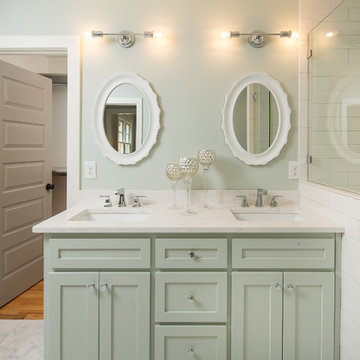
Renovation by Gibbs Capital (www.gibbscapital.com) and images produced by David Cannon Photography (www.davidcannonphotography.com).
Inspiration for a transitional master bathroom in Atlanta with recessed-panel cabinets, green cabinets, an alcove shower, a two-piece toilet, white tile, subway tile, green walls, marble floors, an undermount sink, engineered quartz benchtops, grey floor and a hinged shower door.
Inspiration for a transitional master bathroom in Atlanta with recessed-panel cabinets, green cabinets, an alcove shower, a two-piece toilet, white tile, subway tile, green walls, marble floors, an undermount sink, engineered quartz benchtops, grey floor and a hinged shower door.
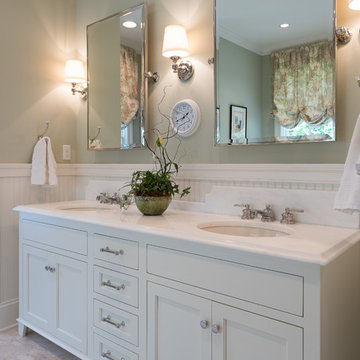
Design ideas for a large traditional master bathroom in Other with shaker cabinets, white cabinets, a two-piece toilet, green walls, travertine floors, an undermount sink, engineered quartz benchtops and beige floor.
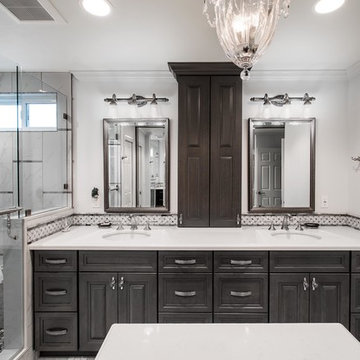
Eliminated old Jacuzzi tub, too hard to enter & dangerous.
Created separate water closet with lots of storage.
Large walk in shower with all the amenities.
Room for island/vanity for make-up.
Up dated color pallet.
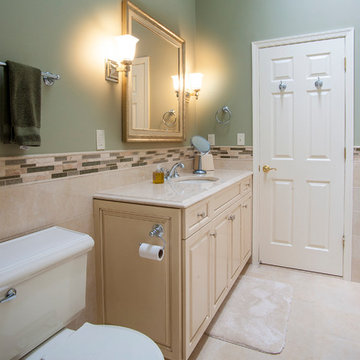
This is an example of a mid-sized traditional 3/4 bathroom in New York with raised-panel cabinets, beige cabinets, a two-piece toilet, beige tile, ceramic tile, green walls, ceramic floors, an undermount sink, quartzite benchtops and beige floor.
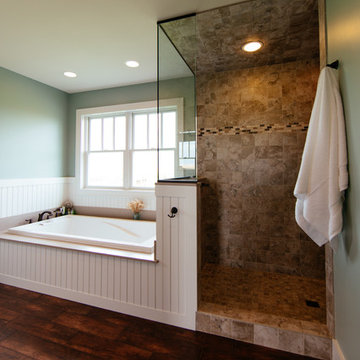
Design ideas for a traditional master bathroom in Indianapolis with shaker cabinets, a hot tub, a corner shower, green walls, medium hardwood floors, an undermount sink and quartzite benchtops.
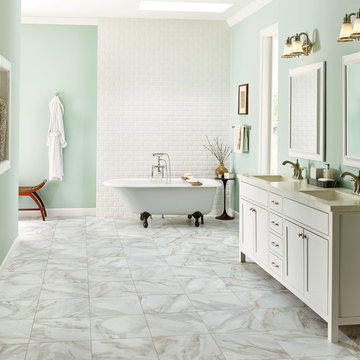
Inspiration for a large beach style master bathroom in Philadelphia with shaker cabinets, white cabinets, a claw-foot tub, white tile, subway tile, green walls, marble floors, an undermount sink, marble benchtops and multi-coloured floor.
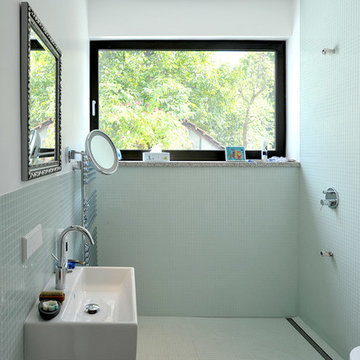
(c) büro13 architekten, Xpress/ Rolf Walter
Photo of a mid-sized contemporary 3/4 bathroom in Berlin with a curbless shower, open cabinets, white cabinets, a drop-in tub, a wall-mount toilet, cement tile, green walls, mosaic tile floors, a wall-mount sink, concrete benchtops, multi-coloured floor and an open shower.
Photo of a mid-sized contemporary 3/4 bathroom in Berlin with a curbless shower, open cabinets, white cabinets, a drop-in tub, a wall-mount toilet, cement tile, green walls, mosaic tile floors, a wall-mount sink, concrete benchtops, multi-coloured floor and an open shower.
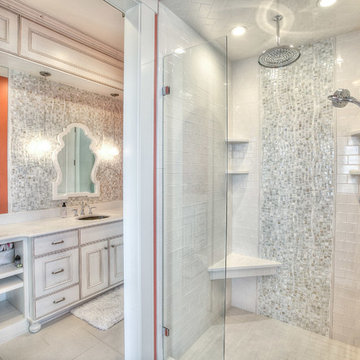
This is an example of a mid-sized country 3/4 bathroom in Denver with flat-panel cabinets, medium wood cabinets, an alcove shower, a two-piece toilet, beige tile, multi-coloured tile, ceramic tile, green walls, medium hardwood floors, an undermount sink and engineered quartz benchtops.
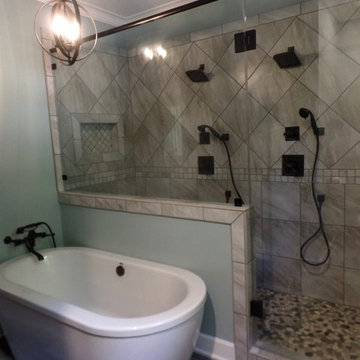
Porcelain tile floor that looks like wood, Freestanding tub with wall mount tub filler, double shower, LED light/fan above the shower, chandelier above tub, porcelain shower tile walls and mosaic flat pebble shower floor.
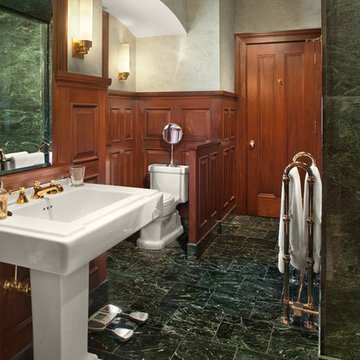
His own private cherry bathroom is a continuation of the cherry cabinetry and panels featured in both his closet and attached den.
Photo by Jim Maguire
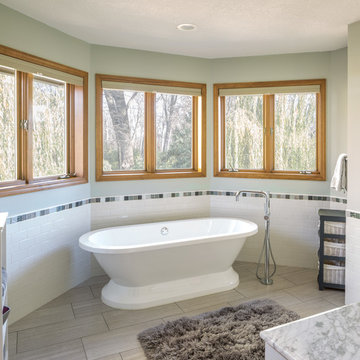
Inspiration for a mid-sized modern master bathroom in Minneapolis with furniture-like cabinets, white cabinets, a freestanding tub, a double shower, gray tile, ceramic tile, green walls, ceramic floors, an integrated sink, a one-piece toilet and marble benchtops.
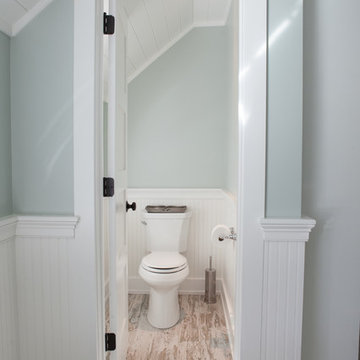
This 1930's Barrington Hills farmhouse was in need of some TLC when it was purchased by this southern family of five who planned to make it their new home. The renovation taken on by Advance Design Studio's designer Scott Christensen and master carpenter Justin Davis included a custom porch, custom built in cabinetry in the living room and children's bedrooms, 2 children's on-suite baths, a guest powder room, a fabulous new master bath with custom closet and makeup area, a new upstairs laundry room, a workout basement, a mud room, new flooring and custom wainscot stairs with planked walls and ceilings throughout the home.
The home's original mechanicals were in dire need of updating, so HVAC, plumbing and electrical were all replaced with newer materials and equipment. A dramatic change to the exterior took place with the addition of a quaint standing seam metal roofed farmhouse porch perfect for sipping lemonade on a lazy hot summer day.
In addition to the changes to the home, a guest house on the property underwent a major transformation as well. Newly outfitted with updated gas and electric, a new stacking washer/dryer space was created along with an updated bath complete with a glass enclosed shower, something the bath did not previously have. A beautiful kitchenette with ample cabinetry space, refrigeration and a sink was transformed as well to provide all the comforts of home for guests visiting at the classic cottage retreat.
The biggest design challenge was to keep in line with the charm the old home possessed, all the while giving the family all the convenience and efficiency of modern functioning amenities. One of the most interesting uses of material was the porcelain "wood-looking" tile used in all the baths and most of the home's common areas. All the efficiency of porcelain tile, with the nostalgic look and feel of worn and weathered hardwood floors. The home’s casual entry has an 8" rustic antique barn wood look porcelain tile in a rich brown to create a warm and welcoming first impression.
Painted distressed cabinetry in muted shades of gray/green was used in the powder room to bring out the rustic feel of the space which was accentuated with wood planked walls and ceilings. Fresh white painted shaker cabinetry was used throughout the rest of the rooms, accentuated by bright chrome fixtures and muted pastel tones to create a calm and relaxing feeling throughout the home.
Custom cabinetry was designed and built by Advance Design specifically for a large 70” TV in the living room, for each of the children’s bedroom’s built in storage, custom closets, and book shelves, and for a mudroom fit with custom niches for each family member by name.
The ample master bath was fitted with double vanity areas in white. A generous shower with a bench features classic white subway tiles and light blue/green glass accents, as well as a large free standing soaking tub nestled under a window with double sconces to dim while relaxing in a luxurious bath. A custom classic white bookcase for plush towels greets you as you enter the sanctuary bath.
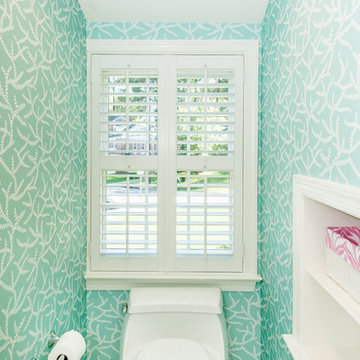
Susie Soleimani Photography
This is an example of a small beach style kids bathroom in DC Metro with an undermount sink, recessed-panel cabinets, white cabinets, granite benchtops, an alcove shower, a one-piece toilet, beige tile, stone slab, green walls and marble floors.
This is an example of a small beach style kids bathroom in DC Metro with an undermount sink, recessed-panel cabinets, white cabinets, granite benchtops, an alcove shower, a one-piece toilet, beige tile, stone slab, green walls and marble floors.
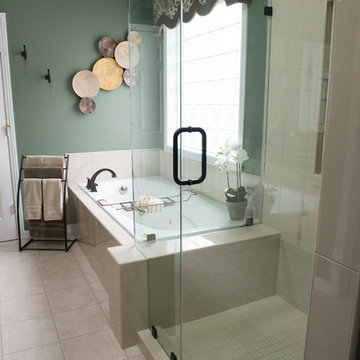
Julie Austin Photography
Design ideas for a mid-sized transitional master bathroom in Other with raised-panel cabinets, white cabinets, a hot tub, an open shower, multi-coloured tile, glass sheet wall, green walls, ceramic floors, an undermount sink and engineered quartz benchtops.
Design ideas for a mid-sized transitional master bathroom in Other with raised-panel cabinets, white cabinets, a hot tub, an open shower, multi-coloured tile, glass sheet wall, green walls, ceramic floors, an undermount sink and engineered quartz benchtops.
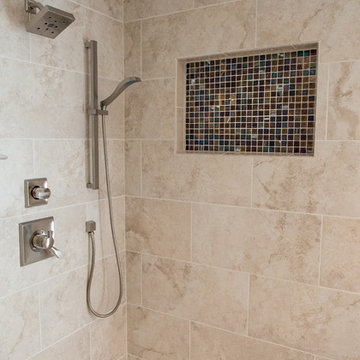
More details of the shower finishes. Glass tile highlights the 18"x24" rectangular niche for soaps, or shampoo containers. The horizontal design layout of the wall tile creates an expansive space.
Visions in Photography
Bathroom Design Ideas with Green Walls
4