Bathroom Design Ideas with Grey Benchtops and a Built-in Vanity
Refine by:
Budget
Sort by:Popular Today
1 - 20 of 9,110 photos
Item 1 of 3

Inspiration for a contemporary bathroom in Melbourne with flat-panel cabinets, white cabinets, a freestanding tub, white tile, a vessel sink, grey floor, grey benchtops, a single vanity and a built-in vanity.

For this knock down rebuild in the Canberra suburb of O'Connor the interior design aesethic was modern and sophisticated. A monochrome palette of marble hexagon tiles paired with soft grey tiles and black and gold tap wear have been used in this bathroom.

Ensuite bathroom
This is an example of a contemporary master wet room bathroom in Sunshine Coast with light wood cabinets, a freestanding tub, an open shower, grey benchtops and a built-in vanity.
This is an example of a contemporary master wet room bathroom in Sunshine Coast with light wood cabinets, a freestanding tub, an open shower, grey benchtops and a built-in vanity.

Inspiration for a transitional bathroom in Sydney with grey cabinets, gray tile, grey walls, a vessel sink, grey benchtops, a single vanity, a built-in vanity and wallpaper.
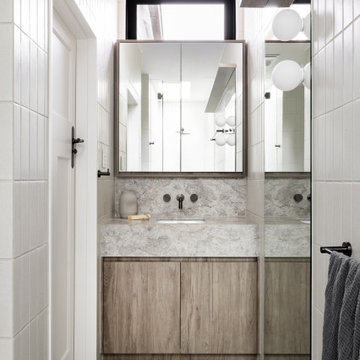
Design ideas for a modern bathroom in Melbourne with flat-panel cabinets, light wood cabinets, an undermount sink, grey floor, grey benchtops, a single vanity and a built-in vanity.

Large contemporary master bathroom in Geelong with flat-panel cabinets, light wood cabinets, an open shower, gray tile, mosaic tile, an undermount sink, engineered quartz benchtops, an open shower, grey benchtops, a double vanity and a built-in vanity.

Design ideas for a transitional bathroom with flat-panel cabinets, light wood cabinets, an alcove shower, white tile, subway tile, an undermount sink, white floor, grey benchtops, a niche, a shower seat, a single vanity and a built-in vanity.
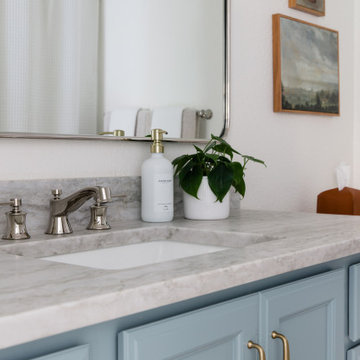
transitional bathroom renovation
Mid-sized transitional 3/4 bathroom in Seattle with recessed-panel cabinets, blue cabinets, white walls, quartzite benchtops, grey benchtops, a single vanity and a built-in vanity.
Mid-sized transitional 3/4 bathroom in Seattle with recessed-panel cabinets, blue cabinets, white walls, quartzite benchtops, grey benchtops, a single vanity and a built-in vanity.
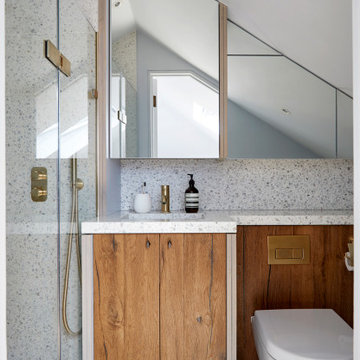
This is an example of a small country master bathroom in London with recessed-panel cabinets, an open shower, a wall-mount toilet, brown tile, ceramic tile, blue walls, terrazzo floors, a drop-in sink, terrazzo benchtops, a hinged shower door, grey benchtops, a single vanity and a built-in vanity.
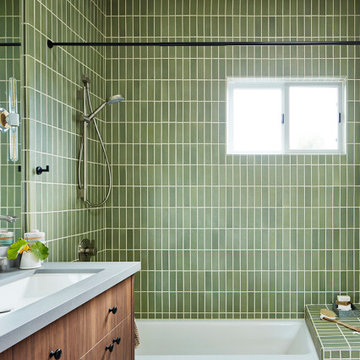
Photography by Brad Knipstein
Photo of a mid-sized contemporary 3/4 bathroom in San Francisco with flat-panel cabinets, medium wood cabinets, an alcove tub, a shower/bathtub combo, green tile, ceramic tile, white walls, porcelain floors, a trough sink, engineered quartz benchtops, grey floor, a shower curtain, grey benchtops, a shower seat, a single vanity and a built-in vanity.
Photo of a mid-sized contemporary 3/4 bathroom in San Francisco with flat-panel cabinets, medium wood cabinets, an alcove tub, a shower/bathtub combo, green tile, ceramic tile, white walls, porcelain floors, a trough sink, engineered quartz benchtops, grey floor, a shower curtain, grey benchtops, a shower seat, a single vanity and a built-in vanity.
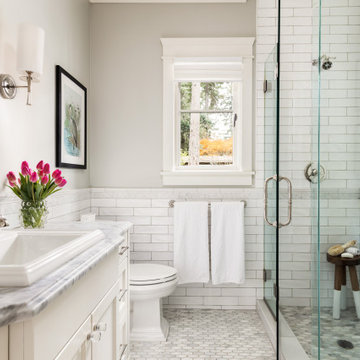
Design ideas for a transitional 3/4 bathroom in Portland with recessed-panel cabinets, white cabinets, an alcove shower, a two-piece toilet, white tile, subway tile, white walls, a drop-in sink, marble benchtops, grey floor, a hinged shower door, grey benchtops, a single vanity and a built-in vanity.
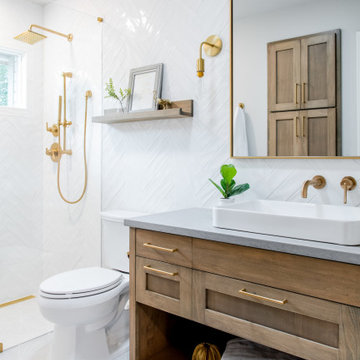
This is an example of a large transitional 3/4 bathroom in Austin with shaker cabinets, light wood cabinets, an alcove shower, a two-piece toilet, white tile, a vessel sink, grey floor, grey benchtops, a single vanity and a built-in vanity.
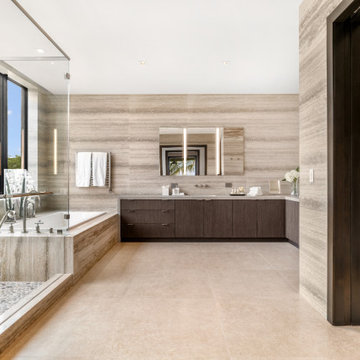
Architect: Annie Carruthers
Builder: Sean Tanner ARC Residential
Photographer: Ginger photography
Inspiration for a large contemporary master bathroom in Miami with flat-panel cabinets, dark wood cabinets, a drop-in tub, a corner shower, beige tile, an undermount sink, beige floor, a hinged shower door, grey benchtops, a single vanity and a built-in vanity.
Inspiration for a large contemporary master bathroom in Miami with flat-panel cabinets, dark wood cabinets, a drop-in tub, a corner shower, beige tile, an undermount sink, beige floor, a hinged shower door, grey benchtops, a single vanity and a built-in vanity.
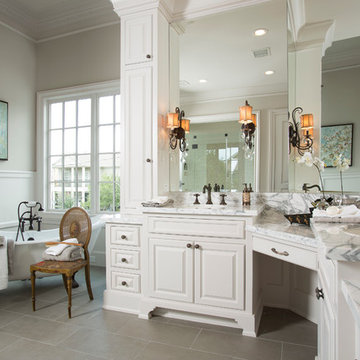
www.felixsanchez.com
This is an example of an expansive transitional master bathroom in Houston with an undermount sink, raised-panel cabinets, white cabinets, marble benchtops, a claw-foot tub, beige walls, ceramic floors, white tile, grey benchtops, grey floor, a double vanity and a built-in vanity.
This is an example of an expansive transitional master bathroom in Houston with an undermount sink, raised-panel cabinets, white cabinets, marble benchtops, a claw-foot tub, beige walls, ceramic floors, white tile, grey benchtops, grey floor, a double vanity and a built-in vanity.

Design & build-out primary-suite bathroom, with custom Moorish vanity, double sinks,
curb-less shower with glass walls, linear floor drain in shower, fold-down teak shower seat, Moroccan inspired wall tile & backsplash, wall hung toilet, wall hung towel warmer, skylights

Modern Bathroom Renovation.
Large modern kids bathroom in Miami with flat-panel cabinets, medium wood cabinets, a drop-in tub, a shower/bathtub combo, a one-piece toilet, beige tile, porcelain tile, white walls, porcelain floors, an undermount sink, marble benchtops, beige floor, an open shower, grey benchtops, a double vanity and a built-in vanity.
Large modern kids bathroom in Miami with flat-panel cabinets, medium wood cabinets, a drop-in tub, a shower/bathtub combo, a one-piece toilet, beige tile, porcelain tile, white walls, porcelain floors, an undermount sink, marble benchtops, beige floor, an open shower, grey benchtops, a double vanity and a built-in vanity.

Grey Quartzite Leathered Slab
Inspiration for a country master bathroom in Other with shaker cabinets, limestone floors, an undermount sink, quartzite benchtops, grey benchtops, a double vanity and a built-in vanity.
Inspiration for a country master bathroom in Other with shaker cabinets, limestone floors, an undermount sink, quartzite benchtops, grey benchtops, a double vanity and a built-in vanity.

Design ideas for a large beach style master bathroom in San Diego with shaker cabinets, grey cabinets, an open shower, blue tile, white walls, vinyl floors, an undermount sink, engineered quartz benchtops, brown floor, grey benchtops, a shower seat, a double vanity and a built-in vanity.

A shower room with sink and vanity, and access from the hall, was notched out of the oversized primary bathroom. The blue 3" x 6" tile satisfied the homeowners' blue wish list item. The contrast of the blue tile and the terra cotta shower floor plus the stained crown molding has a Napa Valley vibe. The shower room is complete with a hinged glass door, a shower seat, shelves, and a handheld shower head.

This is an example of a mid-sized transitional 3/4 bathroom in Dallas with raised-panel cabinets, green cabinets, a curbless shower, a two-piece toilet, beige tile, ceramic tile, an undermount sink, quartzite benchtops, an open shower, grey benchtops, a single vanity and a built-in vanity.
Bathroom Design Ideas with Grey Benchtops and a Built-in Vanity
1