Bathroom Design Ideas with a Drop-in Tub and Grey Benchtops
Refine by:
Budget
Sort by:Popular Today
1 - 20 of 3,049 photos

Design ideas for a small contemporary master bathroom in Sydney with brown cabinets, a drop-in tub, an open shower, a two-piece toilet, white tile, ceramic tile, white walls, limestone floors, a wall-mount sink, concrete benchtops, grey floor, an open shower, grey benchtops, a niche, a single vanity and a floating vanity.

Photo of a mid-sized contemporary kids bathroom in London with flat-panel cabinets, blue cabinets, a drop-in tub, an open shower, a wall-mount toilet, blue tile, porcelain tile, blue walls, porcelain floors, a vessel sink, solid surface benchtops, grey floor, a hinged shower door, grey benchtops, a single vanity and a floating vanity.

This is a marble lined shower to a 3/4 bathroom remodeled by Cal Green Remodeling.
This bathroom is one of three bathrooms in a full home remodel, where all three bathrooms have matching finishes, marble floors and beautiful modern floating vanities.

Masterbath remodel. Utilizing the existing space this master bathroom now looks and feels larger than ever. The homeowner was amazed by the wasted space in the existing bath design.

The master bathroom remodel features a new wood vanity, round mirrors, white subway tile with dark grout, and patterned black and white floor tile.
Inspiration for a small transitional 3/4 bathroom in Portland with recessed-panel cabinets, medium wood cabinets, a drop-in tub, an open shower, a two-piece toilet, gray tile, porcelain tile, grey walls, porcelain floors, an undermount sink, engineered quartz benchtops, black floor, an open shower, grey benchtops, an enclosed toilet, a double vanity and a freestanding vanity.
Inspiration for a small transitional 3/4 bathroom in Portland with recessed-panel cabinets, medium wood cabinets, a drop-in tub, an open shower, a two-piece toilet, gray tile, porcelain tile, grey walls, porcelain floors, an undermount sink, engineered quartz benchtops, black floor, an open shower, grey benchtops, an enclosed toilet, a double vanity and a freestanding vanity.

Imagine a relaxing bath overlooking the woods! This Primary Bath remodel focused on clean surfaces and quiet colors. Design and construction by Meadowlark Design+Build. Photography by Sean Carter, Ann Arbor
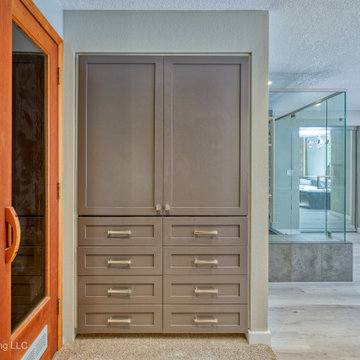
We removed the long wall of mirrors and moved the tub into the empty space at the left end of the vanity. We replaced the carpet with a beautiful and durable Luxury Vinyl Plank. We simply refaced the double vanity with a shaker style.
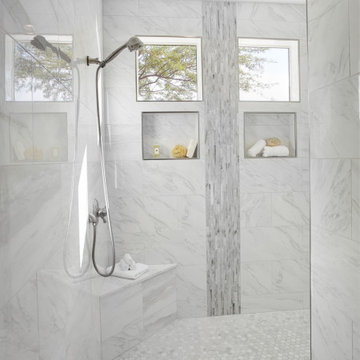
Gray Shaker style vanities with white Quartz countertops and a marble and glass chevron tile backsplash.
Large country master bathroom in Phoenix with shaker cabinets, grey cabinets, a drop-in tub, an open shower, white tile, porcelain tile, grey walls, porcelain floors, an undermount sink, engineered quartz benchtops, grey floor, an open shower and grey benchtops.
Large country master bathroom in Phoenix with shaker cabinets, grey cabinets, a drop-in tub, an open shower, white tile, porcelain tile, grey walls, porcelain floors, an undermount sink, engineered quartz benchtops, grey floor, an open shower and grey benchtops.
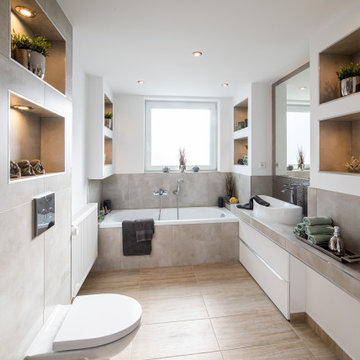
Modernes Bad mit Badewanne und Dusche
Design ideas for a mid-sized contemporary 3/4 bathroom in Hanover with flat-panel cabinets, white cabinets, a drop-in tub, a curbless shower, a wall-mount toilet, gray tile, ceramic tile, white walls, ceramic floors, an integrated sink, tile benchtops, brown floor, a hinged shower door and grey benchtops.
Design ideas for a mid-sized contemporary 3/4 bathroom in Hanover with flat-panel cabinets, white cabinets, a drop-in tub, a curbless shower, a wall-mount toilet, gray tile, ceramic tile, white walls, ceramic floors, an integrated sink, tile benchtops, brown floor, a hinged shower door and grey benchtops.
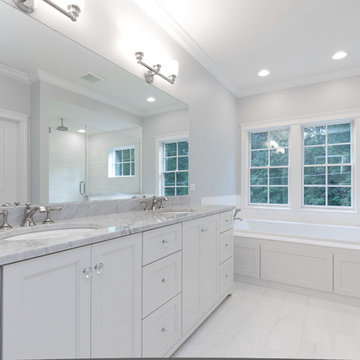
This master bath was designed for comfort and relaxing at the end of the day. Soak up bubbles in the large tub while taking in the night sky colors.
Architect: Meyer Design
Photos: Jody Kmetz
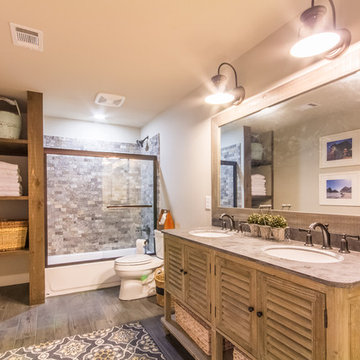
This is an example of a small country master bathroom in Atlanta with louvered cabinets, light wood cabinets, a drop-in tub, a shower/bathtub combo, a two-piece toilet, gray tile, stone tile, white walls, porcelain floors, an undermount sink, soapstone benchtops, grey floor, a sliding shower screen and grey benchtops.
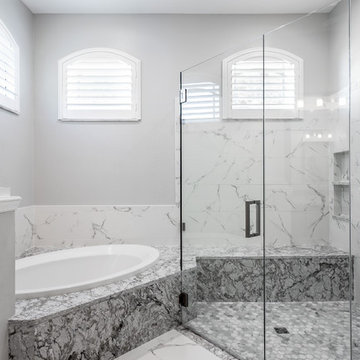
Photos by Project Focus Photography and designed by Ingrid Torchia
Large traditional master bathroom in Tampa with shaker cabinets, brown cabinets, a drop-in tub, a curbless shower, a two-piece toilet, white tile, porcelain tile, grey walls, porcelain floors, an undermount sink, engineered quartz benchtops, white floor, a hinged shower door and grey benchtops.
Large traditional master bathroom in Tampa with shaker cabinets, brown cabinets, a drop-in tub, a curbless shower, a two-piece toilet, white tile, porcelain tile, grey walls, porcelain floors, an undermount sink, engineered quartz benchtops, white floor, a hinged shower door and grey benchtops.
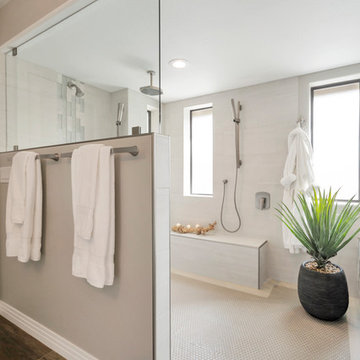
In this complete floor to ceiling removal, we created a zero-threshold walk-in shower, moved the shower and tub drain and removed the center cabinetry to create a MASSIVE walk-in shower with a drop in tub. As you walk in to the shower, controls are conveniently placed on the inside of the pony wall next to the custom soap niche. Fixtures include a standard shower head, rain head, two shower wands, tub filler with hand held wand, all in a brushed nickel finish. The custom countertop upper cabinet divides the vanity into His and Hers style vanity with low profile vessel sinks. There is a knee space with a dropped down countertop creating a perfect makeup vanity. Countertops are the gorgeous Everest Quartz. The Shower floor is a matte grey penny round, the shower wall tile is a 12x24 Cemento Bianco Cassero. The glass mosaic is called “White Ice Cube” and is used as a deco column in the shower and surrounds the drop-in tub. Finally, the flooring is a 9x36 Coastwood Malibu wood plank tile.
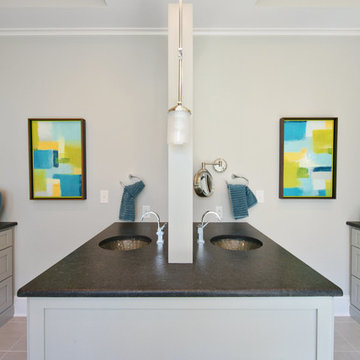
Seeing double: Mirror-image master bath design.
Photo by J. Sinclair
Design ideas for a large contemporary master bathroom in Raleigh with an undermount sink, grey cabinets, granite benchtops, shaker cabinets, a drop-in tub, a corner shower, a two-piece toilet, gray tile, porcelain tile, grey walls, porcelain floors and grey benchtops.
Design ideas for a large contemporary master bathroom in Raleigh with an undermount sink, grey cabinets, granite benchtops, shaker cabinets, a drop-in tub, a corner shower, a two-piece toilet, gray tile, porcelain tile, grey walls, porcelain floors and grey benchtops.
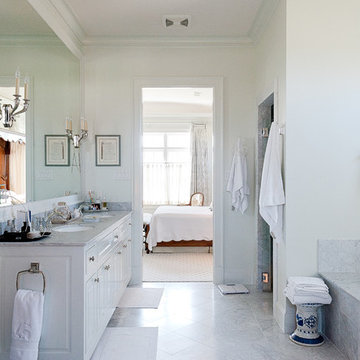
Photo of a large traditional master bathroom in Dallas with raised-panel cabinets, white cabinets, a drop-in tub, a one-piece toilet, gray tile, white tile, white walls, marble floors, an undermount sink, marble benchtops, marble and grey benchtops.

This upstairs bathroom features Southern Tiles marble floor and half height wall tile combined with a subway tile from Academy tiles in neutral colours. Caeasarstone benchtop below a feature timber shelf and oval mirror.

This bathroom exudes luxury, reminiscent of a high-end hotel. The design incorporates eye-pleasing white and cream tones, creating an atmosphere of sophistication and opulence.
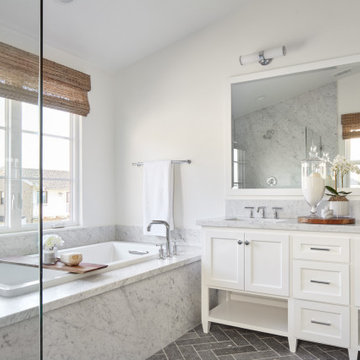
Photography: Agnieszka Jakubowicz/ Build+Design: Robson Homes
Inspiration for a transitional bathroom in San Francisco with shaker cabinets, white cabinets, a drop-in tub, white walls, an undermount sink, grey floor, grey benchtops, a double vanity and a freestanding vanity.
Inspiration for a transitional bathroom in San Francisco with shaker cabinets, white cabinets, a drop-in tub, white walls, an undermount sink, grey floor, grey benchtops, a double vanity and a freestanding vanity.
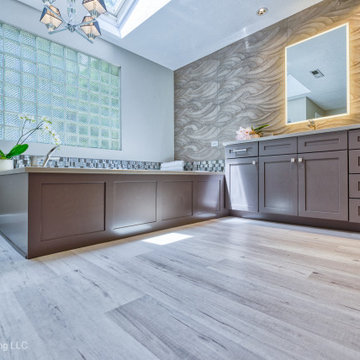
We removed the long wall of mirrors and moved the tub into the empty space at the left end of the vanity. We replaced the carpet with a beautiful and durable Luxury Vinyl Plank. We simply refaced the double vanity with a shaker style.
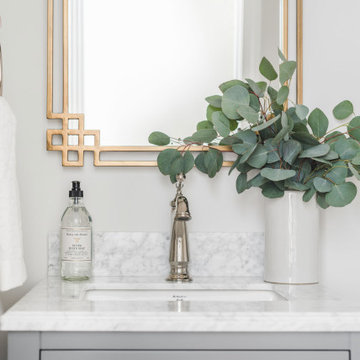
Photo Credit: Tiffany Ringwald
GC: Ekren Construction
Photo of a large traditional kids bathroom in Charlotte with shaker cabinets, grey cabinets, a drop-in tub, a shower/bathtub combo, a two-piece toilet, white tile, porcelain tile, grey walls, porcelain floors, an undermount sink, marble benchtops, green floor, a shower curtain and grey benchtops.
Photo of a large traditional kids bathroom in Charlotte with shaker cabinets, grey cabinets, a drop-in tub, a shower/bathtub combo, a two-piece toilet, white tile, porcelain tile, grey walls, porcelain floors, an undermount sink, marble benchtops, green floor, a shower curtain and grey benchtops.
Bathroom Design Ideas with a Drop-in Tub and Grey Benchtops
1