Bathroom Design Ideas with Blue Walls and Grey Benchtops
Refine by:
Budget
Sort by:Popular Today
1 - 20 of 2,186 photos
Item 1 of 3
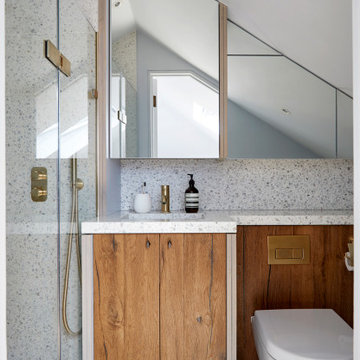
This is an example of a small country master bathroom in London with recessed-panel cabinets, an open shower, a wall-mount toilet, brown tile, ceramic tile, blue walls, terrazzo floors, a drop-in sink, terrazzo benchtops, a hinged shower door, grey benchtops, a single vanity and a built-in vanity.
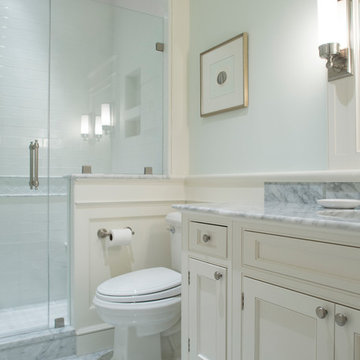
Small traditional 3/4 bathroom in Charleston with blue walls, marble floors, recessed-panel cabinets, white cabinets, an alcove shower, a two-piece toilet, white tile, subway tile, an undermount sink, marble benchtops, grey floor, grey benchtops and a hinged shower door.

A shower room with sink and vanity, and access from the hall, was notched out of the oversized primary bathroom. The blue 3" x 6" tile satisfied the homeowners' blue wish list item. The contrast of the blue tile and the terra cotta shower floor plus the stained crown molding has a Napa Valley vibe. The shower room is complete with a hinged glass door, a shower seat, shelves, and a handheld shower head.

Inspiration for a small eclectic 3/4 bathroom in DC Metro with a shower/bathtub combo, gray tile, mosaic tile, blue walls, marble floors, a pedestal sink, marble benchtops, a sliding shower screen, grey benchtops, a single vanity, a freestanding vanity and wallpaper.

This Primary Bathroom was divided into two separate spaces. The homeowner wished for a more relaxing tub experience and at the same time desired a larger shower. To accommodate these wishes, the spaces were opened, and the entire ceiling was vaulted to create a cohesive look and flood the entire bathroom with light. The entry double-doors were reduced to a single entry door that allowed more space to shift the new double vanity down and position a free-standing soaker tub under the smaller window. The old tub area is now a gorgeous, light filled tiled shower. This bathroom is a vision of a tranquil, pristine alpine lake and the crisp chrome fixtures with matte black accents finish off the look.

Tiled Niche set in shower walls. All done in marble.
Inspiration for a large contemporary master bathroom in New York with beaded inset cabinets, white cabinets, a freestanding tub, a corner shower, blue walls, marble floors, an undermount sink, marble benchtops, grey floor, a hinged shower door, grey benchtops, a niche, a double vanity and a built-in vanity.
Inspiration for a large contemporary master bathroom in New York with beaded inset cabinets, white cabinets, a freestanding tub, a corner shower, blue walls, marble floors, an undermount sink, marble benchtops, grey floor, a hinged shower door, grey benchtops, a niche, a double vanity and a built-in vanity.

Photo of a mid-sized contemporary kids bathroom in New York with flat-panel cabinets, grey cabinets, a drop-in tub, a shower/bathtub combo, a wall-mount toilet, blue tile, porcelain tile, blue walls, marble floors, an undermount sink, solid surface benchtops, grey floor, grey benchtops, a double vanity and a freestanding vanity.

Inspiration for a mid-sized transitional master bathroom in Kansas City with white cabinets, a freestanding tub, a curbless shower, a two-piece toilet, white tile, porcelain tile, blue walls, porcelain floors, an undermount sink, engineered quartz benchtops, multi-coloured floor, a hinged shower door, grey benchtops, a shower seat, a double vanity, a built-in vanity and shaker cabinets.
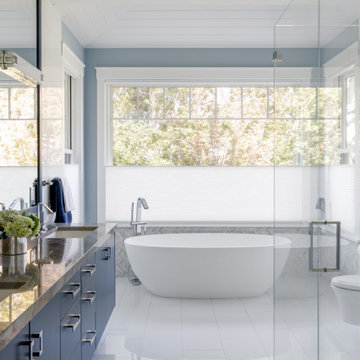
Design ideas for a beach style bathroom in Boston with flat-panel cabinets, blue cabinets, a freestanding tub, a curbless shower, gray tile, mosaic tile, blue walls, an undermount sink, white floor, grey benchtops, a double vanity and a floating vanity.
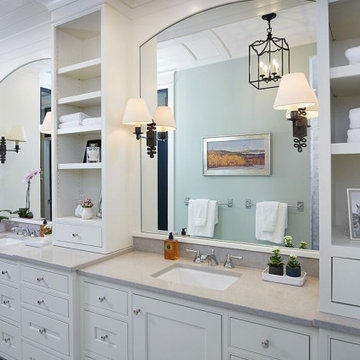
This is an example of a large traditional master bathroom in Grand Rapids with shaker cabinets, white cabinets, an alcove shower, blue walls, porcelain floors, engineered quartz benchtops, grey floor, grey benchtops, mirror tile and an undermount sink.
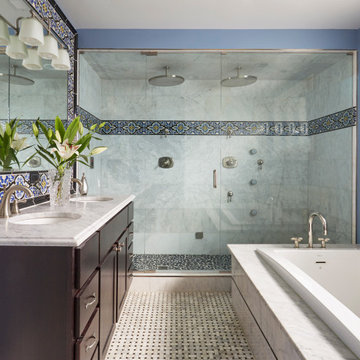
Photo of a transitional bathroom in Chicago with shaker cabinets, dark wood cabinets, a drop-in tub, a double shower, multi-coloured tile, blue walls, mosaic tile floors, an undermount sink, multi-coloured floor, a hinged shower door and grey benchtops.
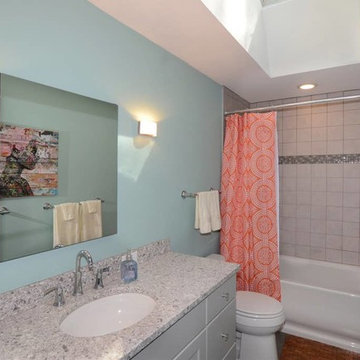
Photo of a mid-sized arts and crafts kids bathroom in New York with grey cabinets, an alcove tub, a shower/bathtub combo, a two-piece toilet, beige tile, ceramic tile, blue walls, an undermount sink, granite benchtops, brown floor, a shower curtain and grey benchtops.
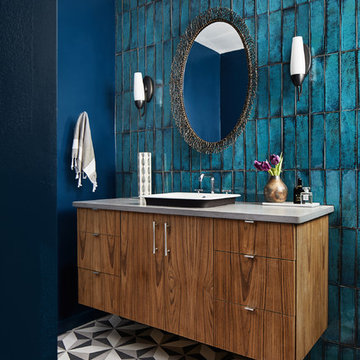
Director of Project Development Elle Hunter
https://www.houzz.com/pro/eleanorhunter/elle-hunter-case-design-and-remodeling
Designer Allie Mann
https://www.houzz.com/pro/inspiredbyallie/allie-mann-case-design-remodeling-inc
Photography by Stacy Zarin Goldberg
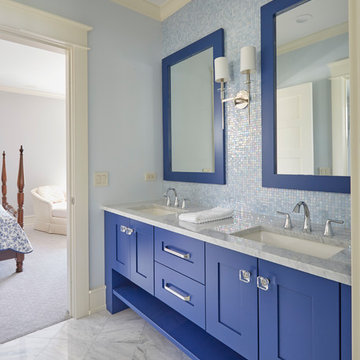
**Project Overview**
This new custom home is filled with personality and individual touches that make it true to the owners' vision. When creating the guest bath, they wanted to do something truly unique and a little bit whimsical. The result is a custom-designed furniture piece vanity in a custom royal blue finish, as well as matching mirror frames.
**What Makes This Project Unique?**
The clients had an image in their minds and were determined to find a place for it in their new custom home. Their love of bold blue and this unique style led to the creation of this one-of-a-kind piece. The room is bathed in natural light, and the use of light colors in the tile to complement the brilliant blue, help ensure that the space remains light, airy and welcoming.
**Design Challenges**
Because this furniture piece doesn't start with a standard vanity, our biggest challenge was simply determining what pieces we could draw upon from a semi-custom custom cabinet line.
Photo by MIke Kaskel
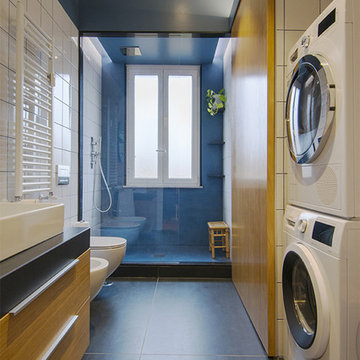
Alice Camandona
Design ideas for a large contemporary 3/4 bathroom in Rome with an alcove shower, a bidet, white tile, blue walls, porcelain floors, quartzite benchtops, grey floor, grey benchtops, flat-panel cabinets, medium wood cabinets, a vessel sink and an open shower.
Design ideas for a large contemporary 3/4 bathroom in Rome with an alcove shower, a bidet, white tile, blue walls, porcelain floors, quartzite benchtops, grey floor, grey benchtops, flat-panel cabinets, medium wood cabinets, a vessel sink and an open shower.
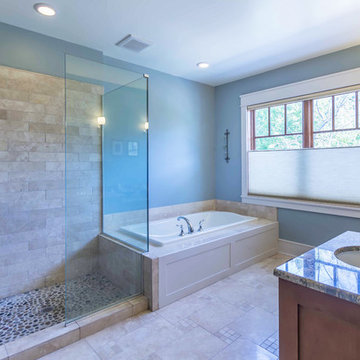
New Craftsman style home, approx 3200sf on 60' wide lot. Views from the street, highlighting front porch, large overhangs, Craftsman detailing. Photos by Robert McKendrick Photography.
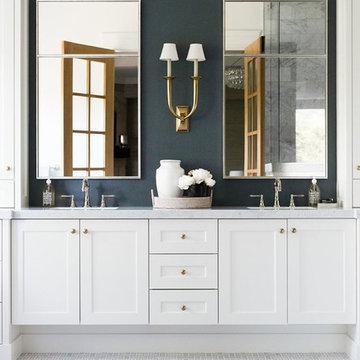
Inspiration for a large traditional master bathroom in Salt Lake City with shaker cabinets, white cabinets, blue walls, white floor, grey benchtops, mosaic tile floors and an undermount sink.

This is an example of a traditional bathroom in Chicago with flat-panel cabinets, dark wood cabinets, an alcove tub, a shower/bathtub combo, white tile, blue walls, mosaic tile floors, an undermount sink, multi-coloured floor, a hinged shower door, grey benchtops, a single vanity, a freestanding vanity, decorative wall panelling and wallpaper.
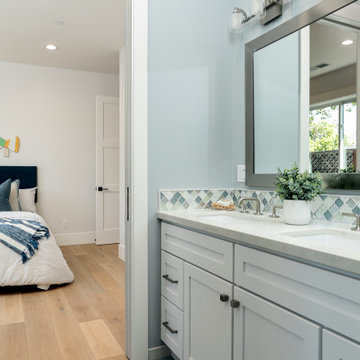
Inspiration for a mid-sized contemporary kids bathroom in San Francisco with shaker cabinets, white cabinets, an alcove tub, a shower/bathtub combo, a two-piece toilet, white tile, porcelain tile, blue walls, ceramic floors, an undermount sink, engineered quartz benchtops, blue floor, a hinged shower door, grey benchtops, a niche, a double vanity and a built-in vanity.
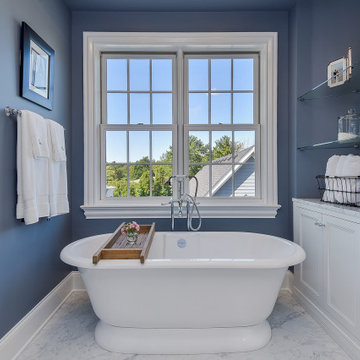
Master bath with a freestanding tub overlooking the rear of the yard. A tower cabinet separates the dual vanities .
Inspiration for a mid-sized transitional master bathroom in Chicago with beaded inset cabinets, white cabinets, a freestanding tub, a two-piece toilet, blue tile, blue walls, marble floors, an undermount sink, marble benchtops, grey floor, grey benchtops, a double vanity and a built-in vanity.
Inspiration for a mid-sized transitional master bathroom in Chicago with beaded inset cabinets, white cabinets, a freestanding tub, a two-piece toilet, blue tile, blue walls, marble floors, an undermount sink, marble benchtops, grey floor, grey benchtops, a double vanity and a built-in vanity.
Bathroom Design Ideas with Blue Walls and Grey Benchtops
1