Bathroom Design Ideas with Medium Hardwood Floors and Grey Benchtops
Refine by:
Budget
Sort by:Popular Today
1 - 20 of 704 photos
Item 1 of 3
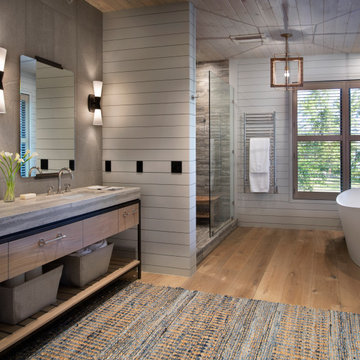
Country master bathroom in Other with a freestanding tub, an undermount sink, a hinged shower door, light wood cabinets, an alcove shower, gray tile, grey walls, medium hardwood floors, brown floor, grey benchtops and flat-panel cabinets.
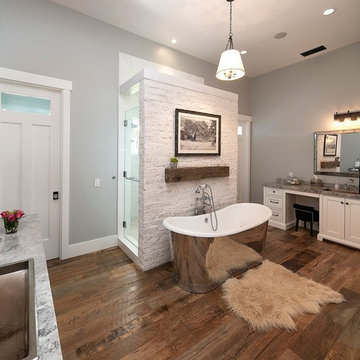
Inspiration for a large country master bathroom in Orange County with recessed-panel cabinets, white cabinets, a freestanding tub, a double shower, white tile, mosaic tile, grey walls, medium hardwood floors, an undermount sink, granite benchtops, brown floor, a hinged shower door and grey benchtops.

Guest Bathroom remodel
Design ideas for a large mediterranean bathroom in Orange County with shaker cabinets, white cabinets, an undermount tub, a corner shower, green tile, porcelain tile, white walls, medium hardwood floors, a drop-in sink, quartzite benchtops, a hinged shower door, grey benchtops, a built-in vanity and exposed beam.
Design ideas for a large mediterranean bathroom in Orange County with shaker cabinets, white cabinets, an undermount tub, a corner shower, green tile, porcelain tile, white walls, medium hardwood floors, a drop-in sink, quartzite benchtops, a hinged shower door, grey benchtops, a built-in vanity and exposed beam.

Our clients wanted an upgraded, more spacious master suite. They leaned towards a mid-century modern look with a vaulted ceiling and lots of natural light. Skylights over the bathroom vanity were on their “must-have” list as well. We gave them a new bathroom with a much larger double vanity and expanded shower, and we continued the modern theme with the finishes.
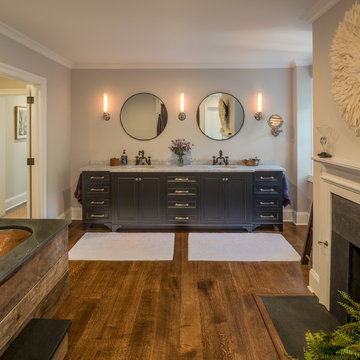
Angle Eye Photography
This is an example of a large country master bathroom in Philadelphia with recessed-panel cabinets, black cabinets, grey walls, medium hardwood floors, an undermount sink, brown floor and grey benchtops.
This is an example of a large country master bathroom in Philadelphia with recessed-panel cabinets, black cabinets, grey walls, medium hardwood floors, an undermount sink, brown floor and grey benchtops.
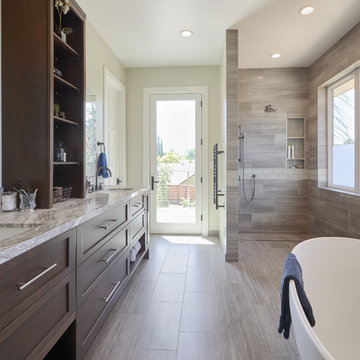
Winner of 2018 NKBA Northern California Chapter Design Competition
* Second place Large Bath
Large contemporary master bathroom in San Francisco with flat-panel cabinets, dark wood cabinets, a freestanding tub, an open shower, gray tile, glass tile, green walls, medium hardwood floors, an undermount sink, granite benchtops, brown floor, an open shower and grey benchtops.
Large contemporary master bathroom in San Francisco with flat-panel cabinets, dark wood cabinets, a freestanding tub, an open shower, gray tile, glass tile, green walls, medium hardwood floors, an undermount sink, granite benchtops, brown floor, an open shower and grey benchtops.
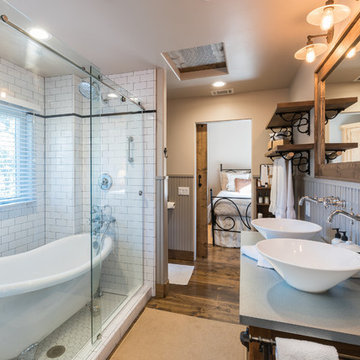
Design ideas for a country master wet room bathroom in Dallas with medium wood cabinets, a claw-foot tub, white tile, subway tile, beige walls, medium hardwood floors, a vessel sink, brown floor, a sliding shower screen and grey benchtops.
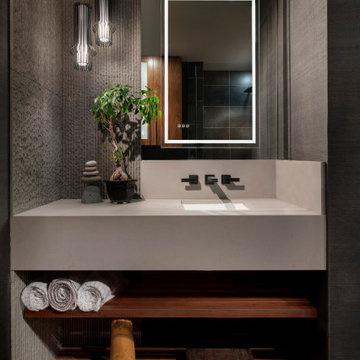
This is an example of a contemporary bathroom in Phoenix with gray tile, grey walls, medium hardwood floors, an undermount sink, brown floor, grey benchtops, a single vanity, a floating vanity and wallpaper.
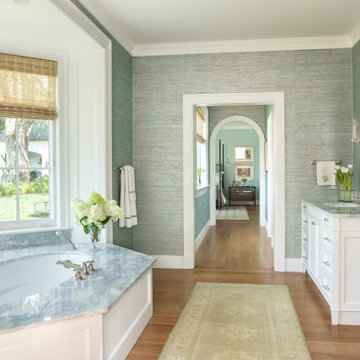
Design ideas for a traditional master bathroom in Other with recessed-panel cabinets, white cabinets, an undermount tub, grey walls, medium hardwood floors, an undermount sink, brown floor, grey benchtops, a double vanity, a built-in vanity and wallpaper.
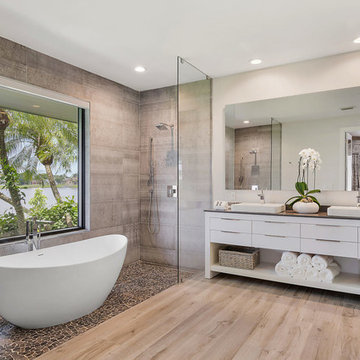
Living Proof Photography
Design ideas for a beach style master bathroom in Miami with flat-panel cabinets, white cabinets, a freestanding tub, a curbless shower, gray tile, grey walls, medium hardwood floors, a drop-in sink, brown floor, an open shower and grey benchtops.
Design ideas for a beach style master bathroom in Miami with flat-panel cabinets, white cabinets, a freestanding tub, a curbless shower, gray tile, grey walls, medium hardwood floors, a drop-in sink, brown floor, an open shower and grey benchtops.
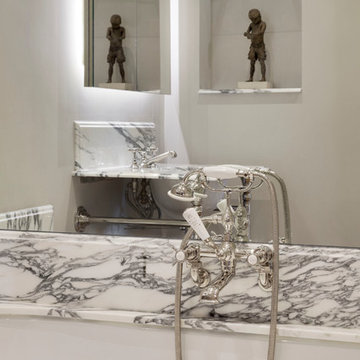
The family bathroom is quite traditional in style, with Lefroy Brooks fitments, polished marble counters, and oak parquet flooring. Although small in area, mirrored panelling behind the bath, a backlit medicine cabinet, and a decorative niche help increase the illusion of space.
Photography: Bruce Hemming

This is an example of a small midcentury master bathroom in DC Metro with flat-panel cabinets, white cabinets, a freestanding tub, a shower/bathtub combo, a one-piece toilet, white tile, ceramic tile, grey walls, medium hardwood floors, a drop-in sink, engineered quartz benchtops, brown floor, a sliding shower screen, grey benchtops, a single vanity and a freestanding vanity.
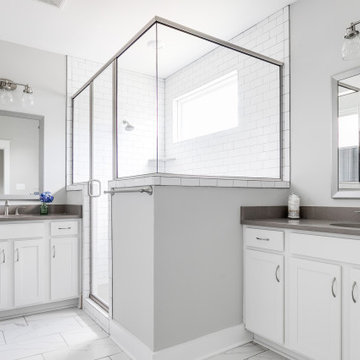
Welcome to 3226 Hanes Avenue in the burgeoning Brookland Park Neighborhood of Richmond’s historic Northside. Designed and built by Richmond Hill Design + Build, this unbelievable rendition of the American Four Square was built to the highest standard, while paying homage to the past and delivering a new floor plan that suits today’s way of life! This home features over 2,400 sq. feet of living space, a wraparound front porch & fenced yard with a patio from which to enjoy the outdoors. A grand foyer greets you and showcases the beautiful oak floors, built in window seat/storage and 1st floor powder room. Through the french doors is a bright office with board and batten wainscoting. The living room features crown molding, glass pocket doors and opens to the kitchen. The kitchen boasts white shaker-style cabinetry, designer light fixtures, granite countertops, pantry, and pass through with view of the dining room addition and backyard. Upstairs are 4 bedrooms, a full bath and laundry area. The master bedroom has a gorgeous en-suite with his/her vanity, tiled shower with glass enclosure and a custom closet. This beautiful home was restored to be enjoyed and stand the test of time.
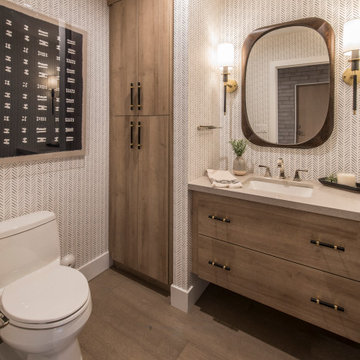
Design ideas for a contemporary bathroom in Phoenix with flat-panel cabinets, medium wood cabinets, grey walls, medium hardwood floors, an undermount sink, brown floor and grey benchtops.
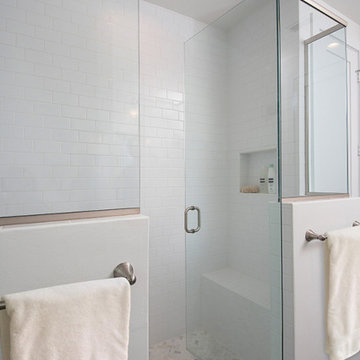
Owner's bath with large walk-in shower.
Photo of a mid-sized beach style master bathroom in Other with beaded inset cabinets, white cabinets, a drop-in tub, a corner shower, a one-piece toilet, white tile, porcelain tile, white walls, medium hardwood floors, an undermount sink, engineered quartz benchtops, grey floor, a hinged shower door, grey benchtops, a double vanity and a freestanding vanity.
Photo of a mid-sized beach style master bathroom in Other with beaded inset cabinets, white cabinets, a drop-in tub, a corner shower, a one-piece toilet, white tile, porcelain tile, white walls, medium hardwood floors, an undermount sink, engineered quartz benchtops, grey floor, a hinged shower door, grey benchtops, a double vanity and a freestanding vanity.
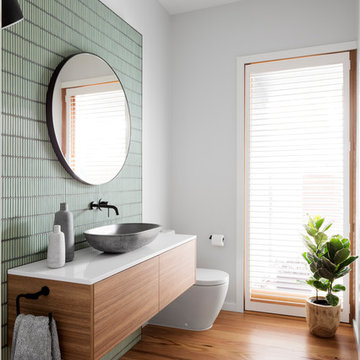
Contemporary bathroom in Melbourne with flat-panel cabinets, medium wood cabinets, a two-piece toilet, white walls, medium hardwood floors, a vessel sink, brown floor and grey benchtops.
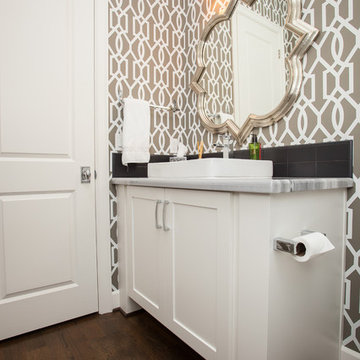
Whitney Lyons
This is an example of a small contemporary 3/4 bathroom in Portland with shaker cabinets, white cabinets, white walls, medium hardwood floors, a vessel sink, brown floor, grey benchtops, a single vanity, a built-in vanity and wallpaper.
This is an example of a small contemporary 3/4 bathroom in Portland with shaker cabinets, white cabinets, white walls, medium hardwood floors, a vessel sink, brown floor, grey benchtops, a single vanity, a built-in vanity and wallpaper.

Design ideas for a country master bathroom in Los Angeles with grey cabinets, an alcove shower, white walls, medium hardwood floors, an undermount sink, marble benchtops, brown floor, a hinged shower door, grey benchtops, a shower seat, a double vanity and a built-in vanity.
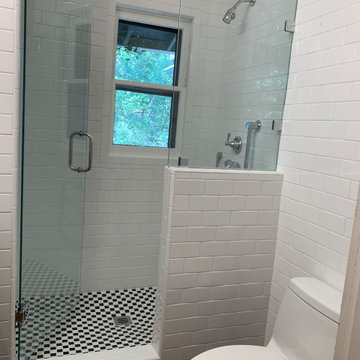
This was a redo of a River House - Now a Lake House on Lake Medina. It was originally built in 1906 as weekend house on the Medina River. Later the river dammed and it became a weekend lake house. In keeping with the overall look of the house we tiled this shower in black and white subway tiles and tiled the entire walls of the bathroom. We installed frameless glass shower. It went from a 1906 old tub to this clean and inviting bath. It was a fun project
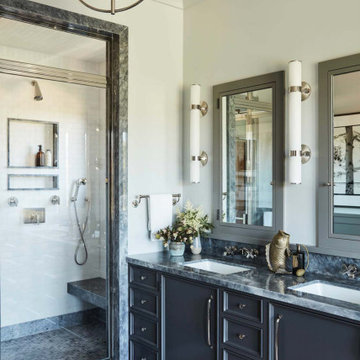
Inspiration for a transitional bathroom in Los Angeles with recessed-panel cabinets, grey cabinets, an alcove shower, white walls, medium hardwood floors, an undermount sink, brown floor, a hinged shower door, grey benchtops, a niche, a shower seat, a double vanity and a built-in vanity.
Bathroom Design Ideas with Medium Hardwood Floors and Grey Benchtops
1