Bathroom Design Ideas with Grey Benchtops and Timber
Refine by:
Budget
Sort by:Popular Today
1 - 20 of 127 photos
Item 1 of 3
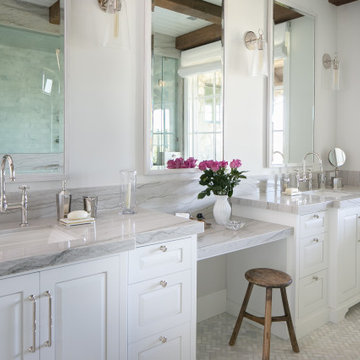
Transitional master bathroom in Orange County with raised-panel cabinets, white cabinets, an alcove shower, white walls, an undermount sink, multi-coloured floor, a hinged shower door, grey benchtops, a double vanity, a built-in vanity, exposed beam and timber.

Master bathroom
Inspiration for a large traditional master bathroom in Atlanta with beaded inset cabinets, white cabinets, a freestanding tub, a corner shower, a two-piece toilet, white tile, marble, grey walls, marble floors, an undermount sink, marble benchtops, white floor, a hinged shower door, grey benchtops, a shower seat, a double vanity, a built-in vanity, timber and planked wall panelling.
Inspiration for a large traditional master bathroom in Atlanta with beaded inset cabinets, white cabinets, a freestanding tub, a corner shower, a two-piece toilet, white tile, marble, grey walls, marble floors, an undermount sink, marble benchtops, white floor, a hinged shower door, grey benchtops, a shower seat, a double vanity, a built-in vanity, timber and planked wall panelling.
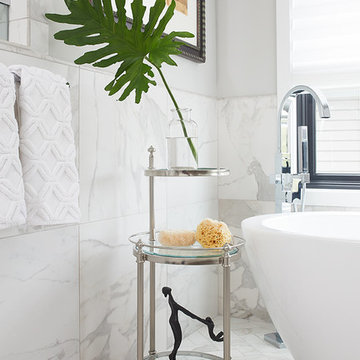
This is an example of a transitional master bathroom in Grand Rapids with a freestanding tub, gray tile, marble, grey walls, marble floors, white floor, flat-panel cabinets, light wood cabinets, an undermount sink, a hinged shower door, grey benchtops, a shower seat, a double vanity, a freestanding vanity and timber.
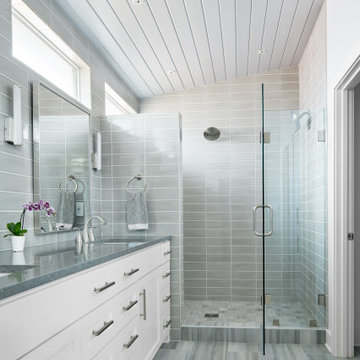
Primary Bathroom
Inspiration for a mid-sized midcentury master bathroom in Austin with shaker cabinets, white cabinets, a double shower, gray tile, ceramic tile, white walls, ceramic floors, an undermount sink, quartzite benchtops, grey floor, a hinged shower door, grey benchtops, a double vanity, a built-in vanity and timber.
Inspiration for a mid-sized midcentury master bathroom in Austin with shaker cabinets, white cabinets, a double shower, gray tile, ceramic tile, white walls, ceramic floors, an undermount sink, quartzite benchtops, grey floor, a hinged shower door, grey benchtops, a double vanity, a built-in vanity and timber.
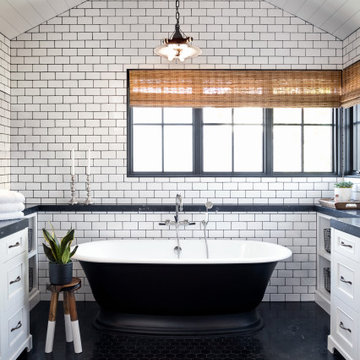
Inspiration for a large beach style master bathroom in Los Angeles with shaker cabinets, white cabinets, a freestanding tub, yellow tile, subway tile, porcelain floors, black floor, grey benchtops, a double vanity, a built-in vanity and timber.

We ship lapped this entire bathroom to highlight the angles and make it feel intentional, instead of awkward. This light and airy bathroom features a mix of matte black and silver metals, with gray hexagon tiles, and a cane door vanity in a medium wood tone for warmth. We added classic white subway tiles and rattan for texture.
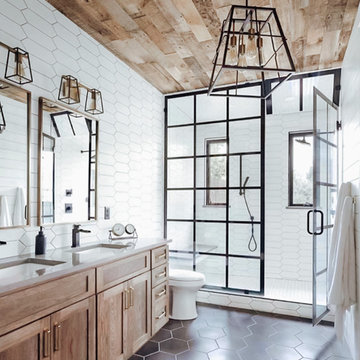
Inspiration for a large master bathroom in Dallas with medium wood cabinets, a double shower, a one-piece toilet, white tile, cement tile, white walls, ceramic floors, an undermount sink, black floor, a hinged shower door, grey benchtops, a double vanity, a built-in vanity, timber, shaker cabinets and engineered quartz benchtops.
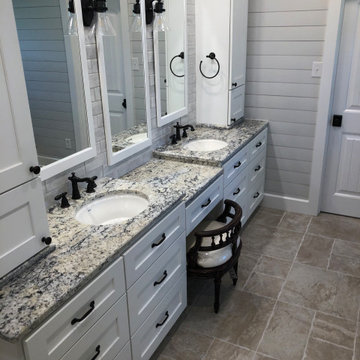
Shaker style white vanity cabinets with double sinks and a makeup vanity. This design boasts lots of storage, while keeping it simple with clean lines. A soft, neutral color palette and the oil rubbed bronze fixtures and lighting say modern farmhouse design.
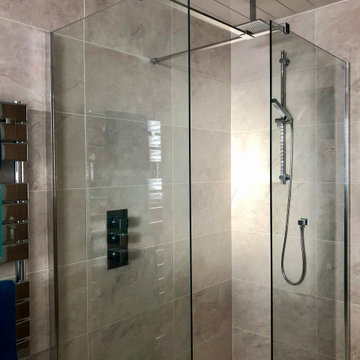
Main bathroom renovation with freestanding bath and walk in shower tray. We love the Porcelanosa feature tile & neutral colour palette!
Design ideas for a large contemporary kids bathroom in Glasgow with flat-panel cabinets, white cabinets, a freestanding tub, an open shower, a wall-mount toilet, gray tile, porcelain tile, grey walls, porcelain floors, a wall-mount sink, tile benchtops, grey floor, a hinged shower door, grey benchtops, a single vanity, a floating vanity, an enclosed toilet and timber.
Design ideas for a large contemporary kids bathroom in Glasgow with flat-panel cabinets, white cabinets, a freestanding tub, an open shower, a wall-mount toilet, gray tile, porcelain tile, grey walls, porcelain floors, a wall-mount sink, tile benchtops, grey floor, a hinged shower door, grey benchtops, a single vanity, a floating vanity, an enclosed toilet and timber.
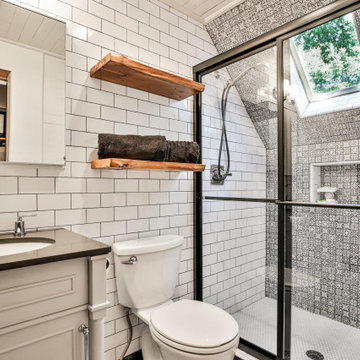
Design ideas for a small country kids bathroom with beaded inset cabinets, grey cabinets, an alcove shower, a two-piece toilet, white tile, ceramic tile, grey walls, porcelain floors, an undermount sink, granite benchtops, multi-coloured floor, a sliding shower screen, grey benchtops, a niche, a single vanity, a freestanding vanity, timber and planked wall panelling.
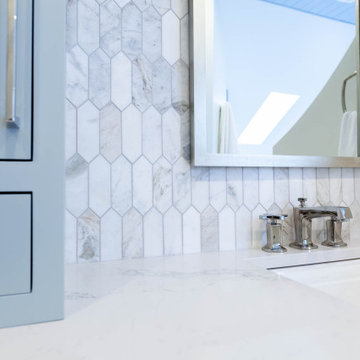
Inspiration for a large traditional master bathroom in Chicago with beaded inset cabinets, blue cabinets, a drop-in tub, a corner shower, a two-piece toilet, gray tile, marble, white walls, marble floors, an undermount sink, engineered quartz benchtops, grey floor, a hinged shower door, grey benchtops, a niche, a double vanity, a freestanding vanity, timber and decorative wall panelling.
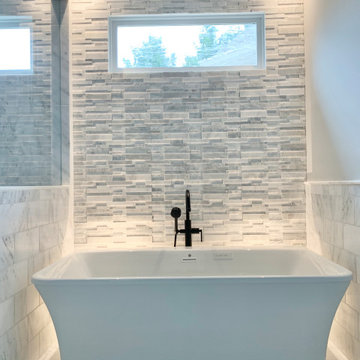
Master bathroom
Large traditional master bathroom in Atlanta with beaded inset cabinets, white cabinets, a freestanding tub, a corner shower, a two-piece toilet, white tile, marble, grey walls, marble floors, an undermount sink, marble benchtops, white floor, a hinged shower door, grey benchtops, a shower seat, a double vanity, a built-in vanity, timber and planked wall panelling.
Large traditional master bathroom in Atlanta with beaded inset cabinets, white cabinets, a freestanding tub, a corner shower, a two-piece toilet, white tile, marble, grey walls, marble floors, an undermount sink, marble benchtops, white floor, a hinged shower door, grey benchtops, a shower seat, a double vanity, a built-in vanity, timber and planked wall panelling.
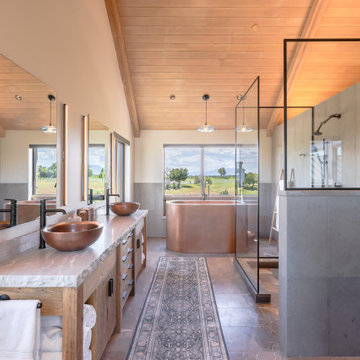
Primary Bathroom
This is an example of a large eclectic master bathroom in Denver with light wood cabinets, a freestanding tub, beige walls, a vessel sink, grey floor, an open shower, grey benchtops, a double vanity, a built-in vanity, timber and wood walls.
This is an example of a large eclectic master bathroom in Denver with light wood cabinets, a freestanding tub, beige walls, a vessel sink, grey floor, an open shower, grey benchtops, a double vanity, a built-in vanity, timber and wood walls.
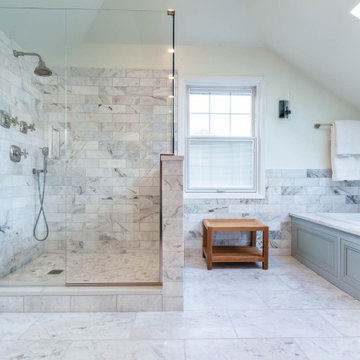
Photo of a large traditional master bathroom in Chicago with beaded inset cabinets, blue cabinets, a drop-in tub, a corner shower, a two-piece toilet, gray tile, marble, white walls, marble floors, an undermount sink, engineered quartz benchtops, grey floor, a hinged shower door, grey benchtops, a niche, a double vanity, a freestanding vanity, timber and decorative wall panelling.
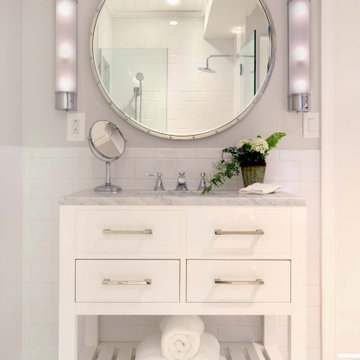
Design ideas for a mid-sized contemporary 3/4 bathroom in New York with white cabinets, white tile, ceramic tile, grey walls, marble floors, an undermount sink, marble benchtops, white floor, a hinged shower door, grey benchtops, an enclosed toilet, a single vanity, a freestanding vanity and timber.

Large contemporary bathroom in London with open cabinets, dark wood cabinets, an open shower, a wall-mount toilet, green tile, ceramic tile, grey walls, concrete floors, with a sauna, a wall-mount sink, concrete benchtops, grey floor, a hinged shower door, grey benchtops, a single vanity, a floating vanity, timber and planked wall panelling.
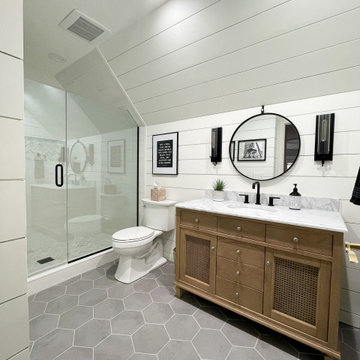
We ship lapped this entire bathroom to highlight the angles and make it feel intentional, instead of awkward. This light and airy bathroom features a mix of matte black and silver metals, with gray hexagon tiles, and a cane door vanity in a medium wood tone for warmth. We added classic white subway tiles and rattan for texture.
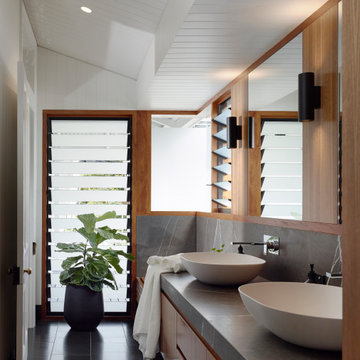
Photo of a contemporary master bathroom in Brisbane with flat-panel cabinets, medium wood cabinets, white walls, a vessel sink, black floor, grey benchtops, a double vanity, a floating vanity, timber, vaulted and planked wall panelling.

Photo of a large country master bathroom in San Francisco with shaker cabinets, white cabinets, a freestanding tub, a curbless shower, a one-piece toilet, multi-coloured tile, ceramic tile, white walls, marble floors, an undermount sink, engineered quartz benchtops, grey floor, a hinged shower door, grey benchtops, a shower seat, a double vanity, a built-in vanity, timber and planked wall panelling.
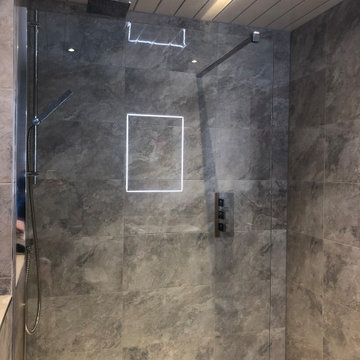
Photo of a mid-sized contemporary master bathroom in Glasgow with flat-panel cabinets, white cabinets, an open shower, a wall-mount toilet, gray tile, porcelain tile, grey walls, porcelain floors, a wall-mount sink, tile benchtops, grey floor, an open shower, grey benchtops, an enclosed toilet, a single vanity, a floating vanity and timber.
Bathroom Design Ideas with Grey Benchtops and Timber
1