Bathroom Design Ideas with Grey Benchtops
Refine by:
Budget
Sort by:Popular Today
101 - 120 of 38,344 photos
Item 1 of 2
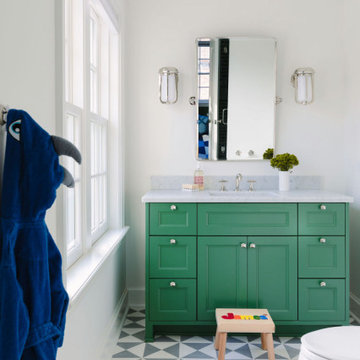
Inspiration for a beach style kids bathroom in Chicago with recessed-panel cabinets, green cabinets, white walls, an undermount sink, grey floor, grey benchtops, a single vanity and a built-in vanity.
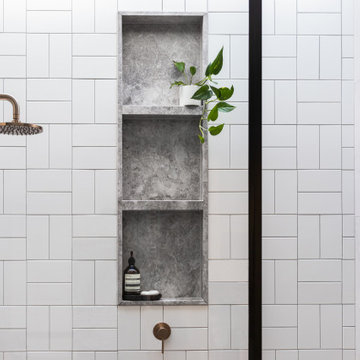
Photo of a small contemporary bathroom in Melbourne with recessed-panel cabinets, white cabinets, an open shower, a wall-mount toilet, multi-coloured tile, ceramic tile, grey walls, porcelain floors, an undermount sink, marble benchtops, grey floor, an open shower, grey benchtops, a niche, a single vanity and a floating vanity.
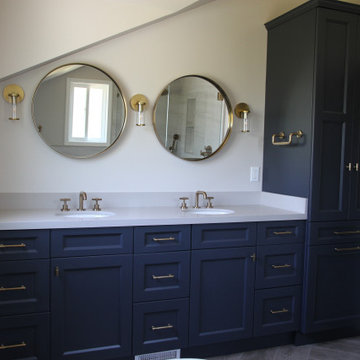
We replaced the existing vanity and underutilized, non-functional closet with a beautiful linen cabinet with a double hamper. This space was challenging because of the existing dormer, which juts out above the vanity area.
With round mirrors in the same brushed gold finish as the faucets, we brought the focus down and away from the odd angle.
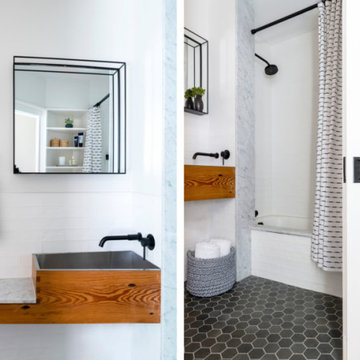
Design ideas for a small contemporary 3/4 bathroom in Boston with open cabinets, light wood cabinets, a drop-in tub, white tile, ceramic tile, a wall-mount sink, marble benchtops, grey benchtops, a single vanity, a built-in vanity, a one-piece toilet, white walls, ceramic floors and black floor.
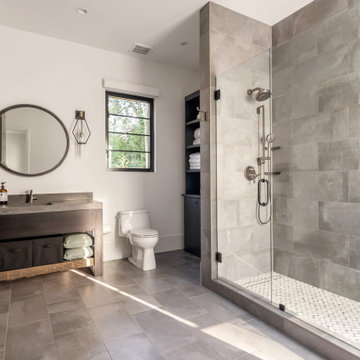
This is an example of a transitional bathroom in Atlanta with a corner shower, gray tile, white walls, grey floor, a hinged shower door, grey benchtops, a single vanity and a freestanding vanity.
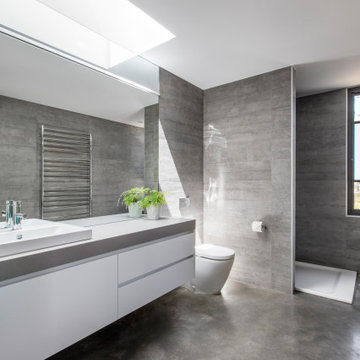
natural light, concrete wall tile,
This is an example of a mid-sized modern bathroom in Melbourne with white cabinets, an open shower, a one-piece toilet, gray tile, ceramic tile, grey walls, concrete floors, a drop-in sink, engineered quartz benchtops, grey floor, an open shower, grey benchtops, a single vanity and a floating vanity.
This is an example of a mid-sized modern bathroom in Melbourne with white cabinets, an open shower, a one-piece toilet, gray tile, ceramic tile, grey walls, concrete floors, a drop-in sink, engineered quartz benchtops, grey floor, an open shower, grey benchtops, a single vanity and a floating vanity.
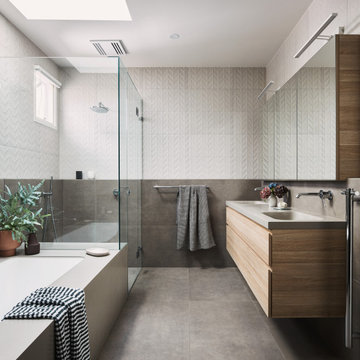
With the downstairs en suite we decided to create a fresh and neutral bathroom, using a simple white tile with a geometric pattern to create some interest. The vanity was designed large enough to house all the essentials in a light oak finish, to keep things warm and textural.
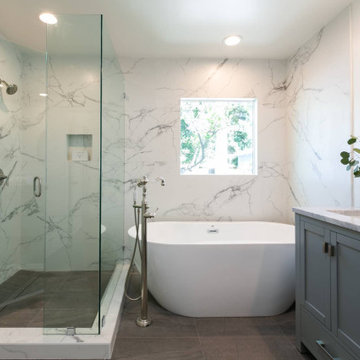
This gorgeous master bath in our Sherman Oaks remodel features a large glass shower surrounded by carrera marble from wall to wall, where a free standing tub sits by the window. A double sink vanity with a marble countertop stands over large dark gray stone tile. Two windows keep the space open and bright.
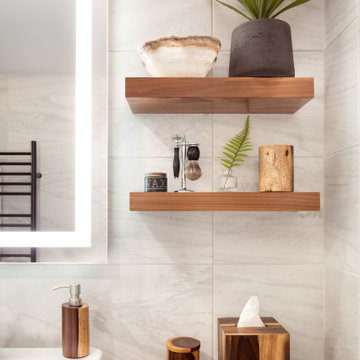
We took a small outdated guest bathroom and expanded it by taking space from the old linen closet. We completely updated it with bright modern tile contrasted with a metallic mosaic penny tile wall, giving it a modern masculine and timeless vibe. This bathroom features a custom solid walnut cabinet designed by Buck Wimberly.
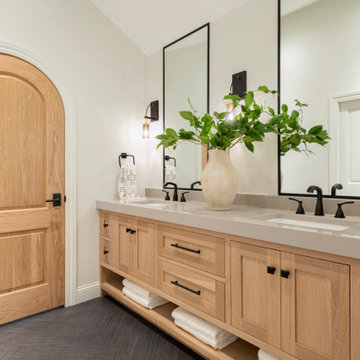
Modern Master Bathroom Design with Custom Door
Photo of a transitional bathroom in Minneapolis with light wood cabinets, grey floor, a shower seat, a double vanity, vaulted, shaker cabinets, white walls, an undermount sink, grey benchtops and a built-in vanity.
Photo of a transitional bathroom in Minneapolis with light wood cabinets, grey floor, a shower seat, a double vanity, vaulted, shaker cabinets, white walls, an undermount sink, grey benchtops and a built-in vanity.
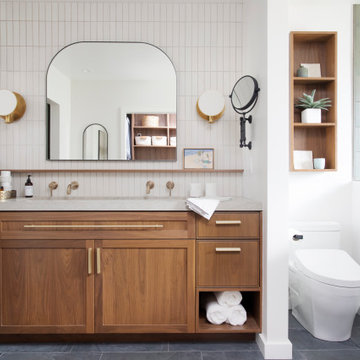
This is an example of a large midcentury master bathroom in Los Angeles with shaker cabinets, medium wood cabinets, a one-piece toilet, gray tile, white walls, an undermount sink, engineered quartz benchtops, grey floor, a hinged shower door, grey benchtops, a shower seat, a single vanity and a built-in vanity.

Inspiration for a large country master wet room bathroom in Other with shaker cabinets, green cabinets, a claw-foot tub, white tile, subway tile, grey walls, slate floors, an undermount sink, marble benchtops, grey floor, a hinged shower door, grey benchtops, a double vanity, a built-in vanity, decorative wall panelling and recessed.
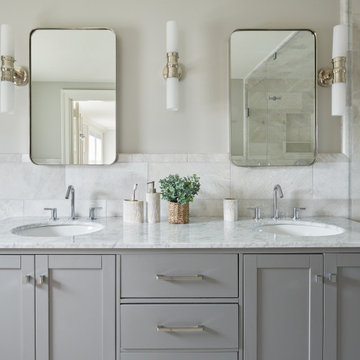
Open plan, spacious living. Honoring 1920’s architecture with a collected look.
This is an example of a midcentury master bathroom in Other with shaker cabinets, grey cabinets, a curbless shower, gray tile, marble, grey walls, marble floors, marble benchtops, grey floor, a hinged shower door, grey benchtops, a double vanity and a built-in vanity.
This is an example of a midcentury master bathroom in Other with shaker cabinets, grey cabinets, a curbless shower, gray tile, marble, grey walls, marble floors, marble benchtops, grey floor, a hinged shower door, grey benchtops, a double vanity and a built-in vanity.
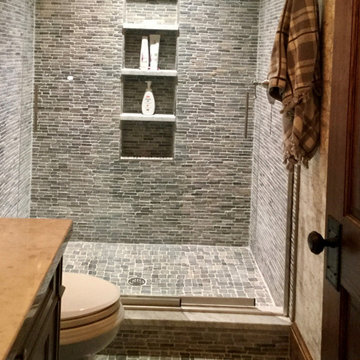
Compact Guest Bathroom with stone tiled shower, birch paper on wall (right side) and freestanding vanities
Photo of a small country bathroom in Charlotte with medium wood cabinets, an open shower, a two-piece toilet, gray tile, stone tile, pebble tile floors, an undermount sink, granite benchtops, grey floor, a sliding shower screen, grey benchtops, a single vanity, a freestanding vanity and wallpaper.
Photo of a small country bathroom in Charlotte with medium wood cabinets, an open shower, a two-piece toilet, gray tile, stone tile, pebble tile floors, an undermount sink, granite benchtops, grey floor, a sliding shower screen, grey benchtops, a single vanity, a freestanding vanity and wallpaper.
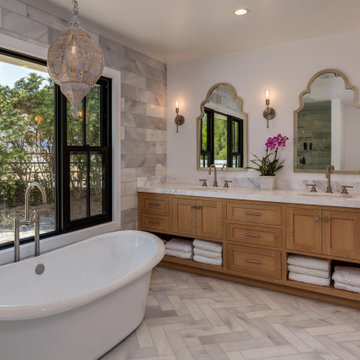
Photos by Creative Vision Studios
Design ideas for a large transitional master bathroom in Los Angeles with shaker cabinets, medium wood cabinets, a freestanding tub, gray tile, porcelain tile, marble floors, an undermount sink, marble benchtops, grey floor, grey benchtops, a double vanity and a built-in vanity.
Design ideas for a large transitional master bathroom in Los Angeles with shaker cabinets, medium wood cabinets, a freestanding tub, gray tile, porcelain tile, marble floors, an undermount sink, marble benchtops, grey floor, grey benchtops, a double vanity and a built-in vanity.
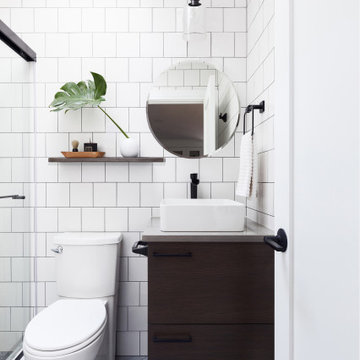
Photo of a contemporary 3/4 bathroom in New York with flat-panel cabinets, dark wood cabinets, a two-piece toilet, white tile, a vessel sink, grey floor, a sliding shower screen, grey benchtops, a single vanity and a built-in vanity.
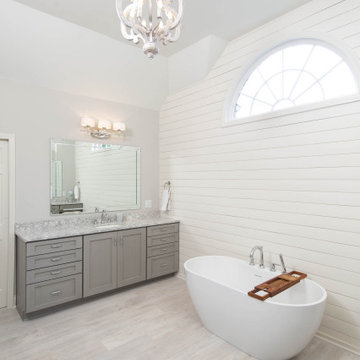
Photo of a large modern master bathroom in Atlanta with raised-panel cabinets, grey cabinets, a freestanding tub, an open shower, white tile, granite benchtops, grey benchtops, a single vanity and a floating vanity.
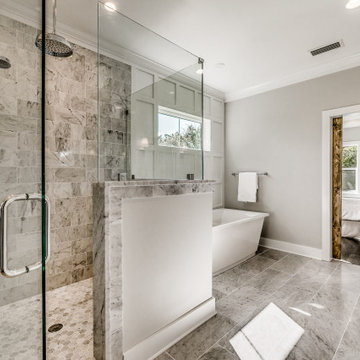
This 3000 SF farmhouse features four bedrooms and three baths over two floors. A first floor study can be used as a fifth bedroom. Open concept plan features beautiful kitchen with breakfast area and great room with fireplace. Butler's pantry leads to separate dining room. Upstairs, large master suite features a recessed ceiling and custom barn door leading to the marble master bath.
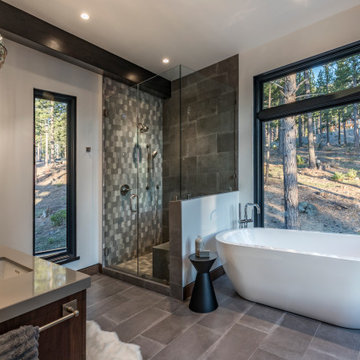
This is an example of a country bathroom in Other with dark wood cabinets, a freestanding tub, a corner shower, white walls, an undermount sink, grey floor, a hinged shower door, grey benchtops, a shower seat and a double vanity.
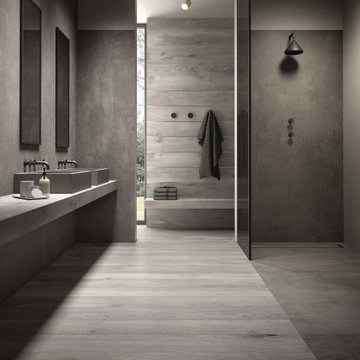
Bathroom tiles with wood and concrete look.
Collections: Les Bois - Sarawa + Prima Materia - Sandalo
Inspiration for a contemporary 3/4 bathroom with grey cabinets, a curbless shower, gray tile, porcelain tile, wood-look tile, a vessel sink, grey floor, an open shower, grey benchtops, a double vanity, tile benchtops and a floating vanity.
Inspiration for a contemporary 3/4 bathroom with grey cabinets, a curbless shower, gray tile, porcelain tile, wood-look tile, a vessel sink, grey floor, an open shower, grey benchtops, a double vanity, tile benchtops and a floating vanity.
Bathroom Design Ideas with Grey Benchtops
6