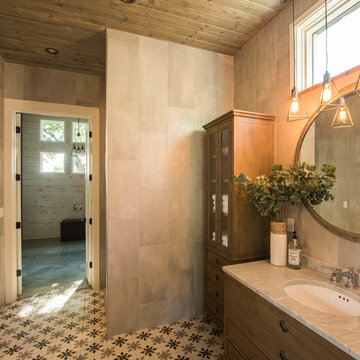Bathroom Design Ideas with Grey Benchtops
Refine by:
Budget
Sort by:Popular Today
1 - 20 of 128 photos

Photo of a small contemporary bathroom in Los Angeles with black walls, cement tiles, granite benchtops, black floor, a niche, a double vanity, a built-in vanity, flat-panel cabinets, an integrated sink, dark wood cabinets and grey benchtops.
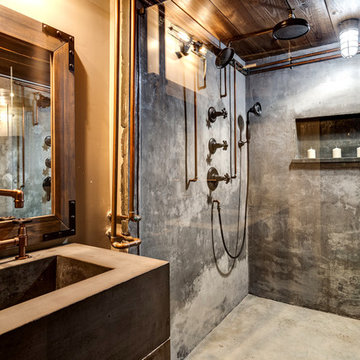
Dan Settle Photography
Inspiration for an industrial master bathroom in Atlanta with concrete floors, concrete benchtops, grey benchtops, flat-panel cabinets, grey cabinets, a curbless shower, brown walls, an integrated sink, grey floor and an open shower.
Inspiration for an industrial master bathroom in Atlanta with concrete floors, concrete benchtops, grey benchtops, flat-panel cabinets, grey cabinets, a curbless shower, brown walls, an integrated sink, grey floor and an open shower.
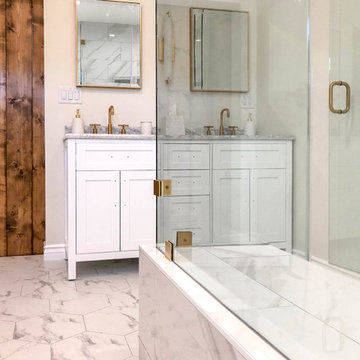
Pasadena, CA - Complete Bathroom Addition to an Existing House
For this Master Bathroom Addition to an Existing Home, we first framed out the home extension, and established a water line for Bathroom. Following the framing process, we then installed the drywall, insulation, windows and rough plumbing and rough electrical.
After the room had been established, we then installed all of the tile; shower enclosure, backsplash and flooring.
Upon the finishing of the tile installation, we then installed all of the sliding barn door, all fixtures, vanity, toilet, lighting and all other needed requirements per the Bathroom Addition.
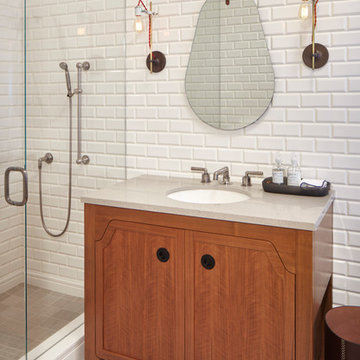
Inspiration for a transitional 3/4 bathroom in Chicago with medium wood cabinets, an alcove shower, white tile, subway tile, mosaic tile floors, an undermount sink, multi-coloured floor, a hinged shower door, grey benchtops and recessed-panel cabinets.
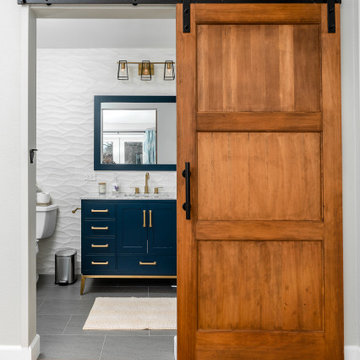
Elegant bathroom with blue freestanding vanity and golden accent handles. Elegant Rustic Barn Door. Vinyl Floor Planks. White Tile backsplash in the bathroom. Porcelain tile on the floor in the bathroom.
Remodeled by Europe Construction

Inspiration for a large contemporary bathroom in Los Angeles with louvered cabinets, light wood cabinets, a drop-in tub, a corner shower, a one-piece toilet, green tile, porcelain tile, marble floors, an undermount sink, marble benchtops, white floor, a hinged shower door, grey benchtops, a single vanity and a built-in vanity.

This 1960s home was in original condition and badly in need of some functional and cosmetic updates. We opened up the great room into an open concept space, converted the half bathroom downstairs into a full bath, and updated finishes all throughout with finishes that felt period-appropriate and reflective of the owner's Asian heritage.
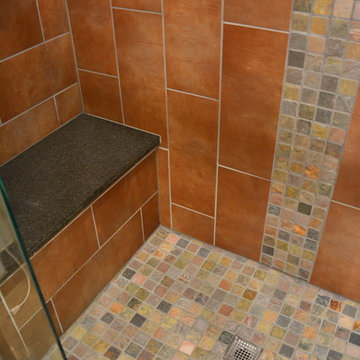
Guest bath shower with concrete floors and stone inlay--shower stone and ceramic tile
Large country 3/4 bathroom in Denver with shaker cabinets, dark wood cabinets, an open shower, a one-piece toilet, brown tile, ceramic tile, white walls, concrete floors, an undermount sink, granite benchtops, grey floor, a hinged shower door and grey benchtops.
Large country 3/4 bathroom in Denver with shaker cabinets, dark wood cabinets, an open shower, a one-piece toilet, brown tile, ceramic tile, white walls, concrete floors, an undermount sink, granite benchtops, grey floor, a hinged shower door and grey benchtops.
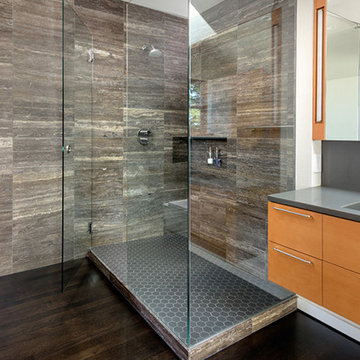
Large contemporary 3/4 bathroom in Houston with flat-panel cabinets, orange cabinets, an open shower, a wall-mount toilet, brown tile, porcelain tile, white walls, dark hardwood floors, an integrated sink, soapstone benchtops, brown floor, a hinged shower door and grey benchtops.
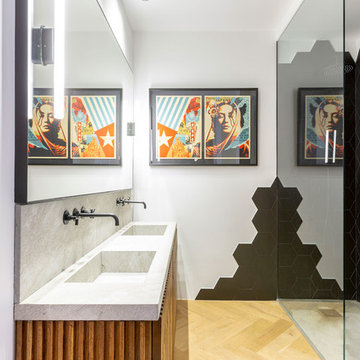
Photo of a contemporary bathroom in Other with medium wood cabinets, a curbless shower, black tile, white walls, light hardwood floors, an integrated sink, beige floor, an open shower, grey benchtops and flat-panel cabinets.
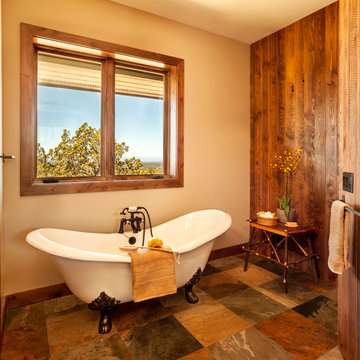
This is an example of a large country master bathroom in Other with recessed-panel cabinets, dark wood cabinets, a claw-foot tub, an alcove shower, gray tile, porcelain tile, beige walls, slate floors, an undermount sink, granite benchtops, brown floor, a hinged shower door and grey benchtops.
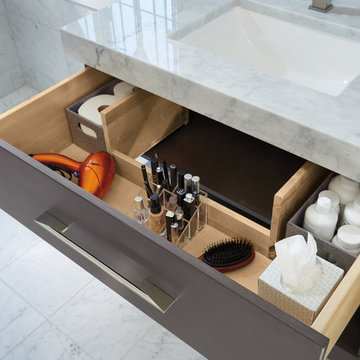
Photo of a contemporary bathroom in Other with flat-panel cabinets, dark wood cabinets and grey benchtops.
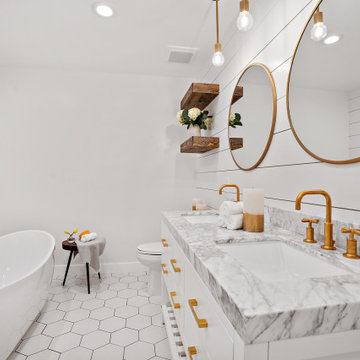
This is an example of a large transitional master bathroom in San Francisco with white cabinets, a freestanding tub, white walls, porcelain floors, an undermount sink, white floor, grey benchtops, a niche, a double vanity, a built-in vanity, planked wall panelling and flat-panel cabinets.

Small transitional bathroom in San Francisco with shaker cabinets, distressed cabinets, an alcove tub, an alcove shower, a one-piece toilet, blue tile, ceramic tile, grey walls, an undermount sink, engineered quartz benchtops, a shower curtain, grey benchtops, a single vanity, a built-in vanity, wood-look tile, grey floor and a niche.
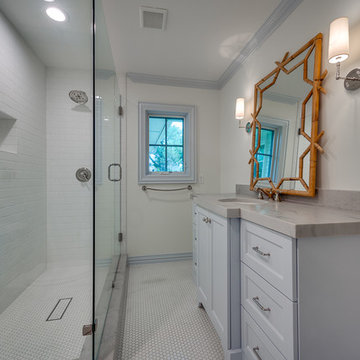
This is an example of a 3/4 bathroom in Dallas with furniture-like cabinets, blue cabinets, an open shower, white tile, subway tile, white walls, mosaic tile floors, an undermount sink, marble benchtops, white floor, a hinged shower door and grey benchtops.
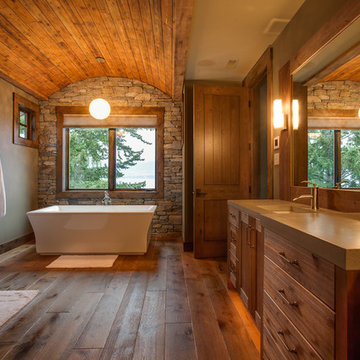
Photo of a large country master bathroom in Calgary with flat-panel cabinets, dark wood cabinets, a freestanding tub, dark hardwood floors, an undermount sink, engineered quartz benchtops, brown floor and grey benchtops.

The Tranquility Residence is a mid-century modern home perched amongst the trees in the hills of Suffern, New York. After the homeowners purchased the home in the Spring of 2021, they engaged TEROTTI to reimagine the primary and tertiary bathrooms. The peaceful and subtle material textures of the primary bathroom are rich with depth and balance, providing a calming and tranquil space for daily routines. The terra cotta floor tile in the tertiary bathroom is a nod to the history of the home while the shower walls provide a refined yet playful texture to the room.
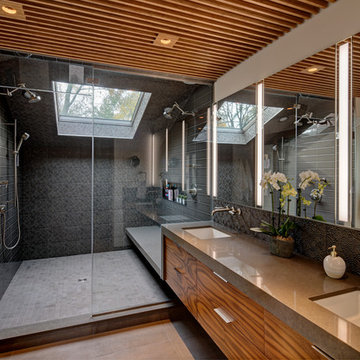
The homeowners were seeking a major renovation from their original master bath. The young family had completed several remodeling projects on the first floor of their 1980’s era home and the time had finally come where they wanted to focus on the second floor, particularly their master bath which was cramped and overpowered by a Jacuzzi-style tub.
After multiple design meetings spent choosing the right hardware and materials, everything was set, and the transformation began! Drury designer, Diana Burton, began by borrowing some space from the bedroom this way they were able to reconfigure the whole layout, which made a big difference to the homeowner. The floating vanity cabinets paired with quartz counters, wall-mounted fixtures, and mirrors featuring built-in lighting enhance the room’s sleek, clean look.
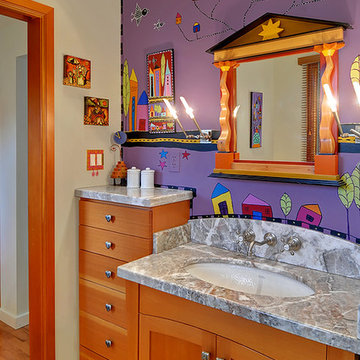
Aimee Chase
Inspiration for a small eclectic master bathroom in Seattle with shaker cabinets, light wood cabinets, wood benchtops, light hardwood floors and grey benchtops.
Inspiration for a small eclectic master bathroom in Seattle with shaker cabinets, light wood cabinets, wood benchtops, light hardwood floors and grey benchtops.
Bathroom Design Ideas with Grey Benchtops
1
