Bathroom Design Ideas with Grey Cabinets and a Claw-foot Tub
Sort by:Popular Today
1 - 20 of 1,119 photos
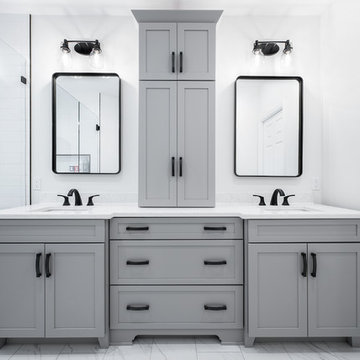
Photos by Project Focus Photography and designed by Amy Smith
Inspiration for a large transitional master bathroom in Tampa with shaker cabinets, grey cabinets, a claw-foot tub, a curbless shower, a two-piece toilet, white tile, porcelain tile, grey walls, porcelain floors, an undermount sink, engineered quartz benchtops, white floor, a hinged shower door and white benchtops.
Inspiration for a large transitional master bathroom in Tampa with shaker cabinets, grey cabinets, a claw-foot tub, a curbless shower, a two-piece toilet, white tile, porcelain tile, grey walls, porcelain floors, an undermount sink, engineered quartz benchtops, white floor, a hinged shower door and white benchtops.
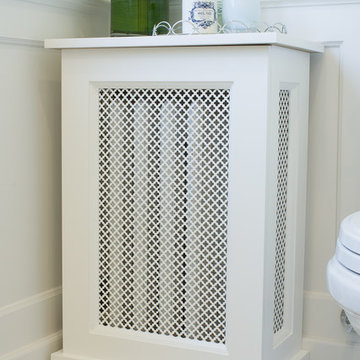
Photos by Weimar Design
This is an example of a mid-sized transitional master bathroom in Seattle with shaker cabinets, grey cabinets, a claw-foot tub, white tile, subway tile, beige walls, ceramic floors, engineered quartz benchtops and grey floor.
This is an example of a mid-sized transitional master bathroom in Seattle with shaker cabinets, grey cabinets, a claw-foot tub, white tile, subway tile, beige walls, ceramic floors, engineered quartz benchtops and grey floor.
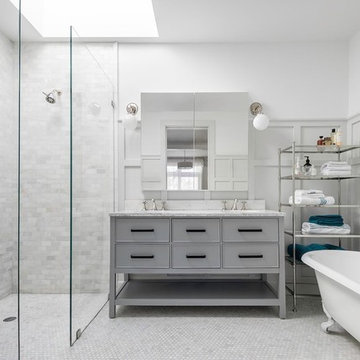
Design ideas for a transitional bathroom in New York with flat-panel cabinets, grey cabinets, a claw-foot tub, a curbless shower, gray tile, white tile, mosaic tile, white walls, mosaic tile floors, an undermount sink, white floor, an open shower and white benchtops.
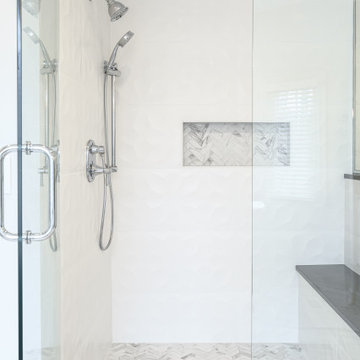
This is an example of a large transitional master bathroom in Cleveland with recessed-panel cabinets, grey cabinets, a claw-foot tub, an alcove shower, a two-piece toilet, white tile, ceramic tile, white walls, porcelain floors, an undermount sink, engineered quartz benchtops, white floor, a hinged shower door, grey benchtops, a shower seat, a double vanity and a built-in vanity.
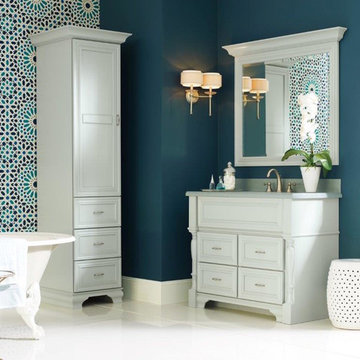
Inspiration for a large transitional master bathroom in Nashville with beaded inset cabinets, a claw-foot tub, blue walls, porcelain floors, an undermount sink, white floor and grey cabinets.
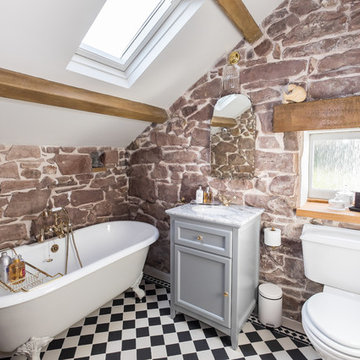
We started out with quite a different plan for this bathroom. Before tiling we needed to re-plaster the walls but when we exposed the beautiful red sandstone behind, it had to stay. The original design had been pure Victorian but the final design combined Victorian with rustic and the result is striking.
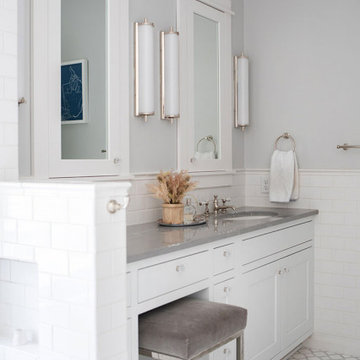
The custom vanity includes a sitting area and two medicine cabinets.
Large arts and crafts master wet room bathroom in Other with shaker cabinets, grey cabinets, a claw-foot tub, a two-piece toilet, white tile, subway tile, grey walls, porcelain floors, an undermount sink, solid surface benchtops, white floor, an open shower, grey benchtops, a niche, a single vanity and a built-in vanity.
Large arts and crafts master wet room bathroom in Other with shaker cabinets, grey cabinets, a claw-foot tub, a two-piece toilet, white tile, subway tile, grey walls, porcelain floors, an undermount sink, solid surface benchtops, white floor, an open shower, grey benchtops, a niche, a single vanity and a built-in vanity.

Crisp tones of maple and birch. The enhanced bevels accentuate the long length of the planks.
Photo of a mid-sized modern 3/4 bathroom in Indianapolis with beaded inset cabinets, grey cabinets, a claw-foot tub, a shower/bathtub combo, white tile, ceramic tile, grey walls, vinyl floors, a console sink, marble benchtops, yellow floor, a shower curtain, white benchtops, an enclosed toilet, a double vanity, a built-in vanity, vaulted and wallpaper.
Photo of a mid-sized modern 3/4 bathroom in Indianapolis with beaded inset cabinets, grey cabinets, a claw-foot tub, a shower/bathtub combo, white tile, ceramic tile, grey walls, vinyl floors, a console sink, marble benchtops, yellow floor, a shower curtain, white benchtops, an enclosed toilet, a double vanity, a built-in vanity, vaulted and wallpaper.
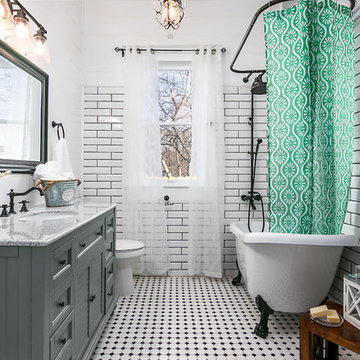
Country 3/4 bathroom in Austin with louvered cabinets, grey cabinets, a claw-foot tub, a shower/bathtub combo, white tile, subway tile, white walls, an undermount sink, multi-coloured floor, a shower curtain and grey benchtops.
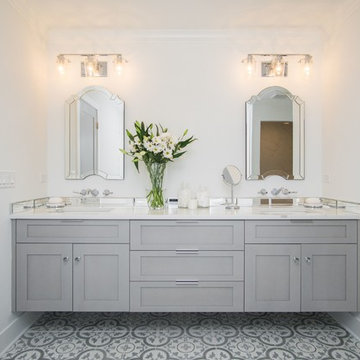
Paula Boyle
Large country master bathroom in Chicago with shaker cabinets, grey cabinets, a claw-foot tub, an open shower, a two-piece toilet, mirror tile, white walls, cement tiles, an undermount sink, engineered quartz benchtops and an open shower.
Large country master bathroom in Chicago with shaker cabinets, grey cabinets, a claw-foot tub, an open shower, a two-piece toilet, mirror tile, white walls, cement tiles, an undermount sink, engineered quartz benchtops and an open shower.
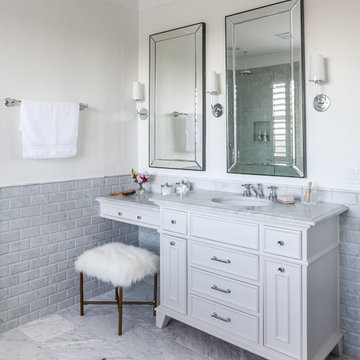
Sarah Natsumi
Inspiration for a large traditional master bathroom in Austin with furniture-like cabinets, grey cabinets, a claw-foot tub, a corner shower, gray tile, marble, white walls, marble floors, an undermount sink, marble benchtops, grey floor and a hinged shower door.
Inspiration for a large traditional master bathroom in Austin with furniture-like cabinets, grey cabinets, a claw-foot tub, a corner shower, gray tile, marble, white walls, marble floors, an undermount sink, marble benchtops, grey floor and a hinged shower door.
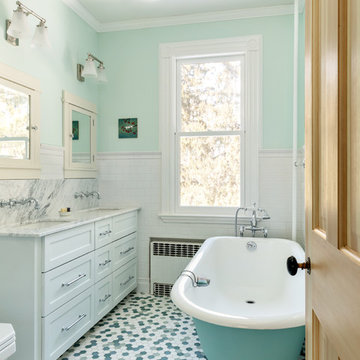
Photo of a mid-sized transitional master bathroom in New York with shaker cabinets, grey cabinets, a claw-foot tub, white tile, subway tile, blue walls, mosaic tile floors, an undermount sink, multi-coloured floor, white benchtops, an alcove shower, marble benchtops and a hinged shower door.
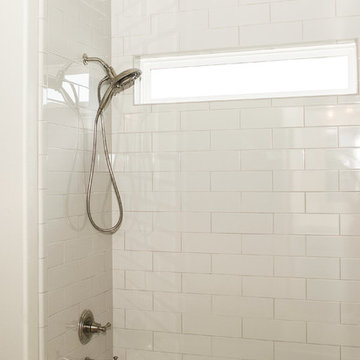
Photo of a mid-sized country master bathroom in Austin with shaker cabinets, grey cabinets, a claw-foot tub, a shower/bathtub combo, white tile, ceramic tile, beige walls, porcelain floors, an undermount sink, solid surface benchtops and brown floor.
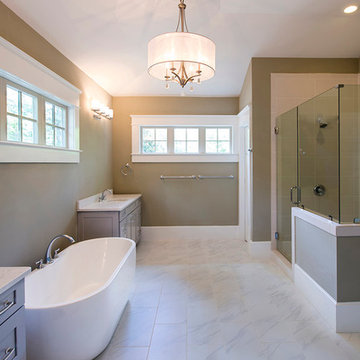
This large masted bath offers double vanities, a freestanding tub and a spacious corner shower with glass enclosure.
Inspiration for a large transitional master bathroom in Atlanta with recessed-panel cabinets, grey cabinets, a claw-foot tub, a corner shower, white tile, ceramic tile, grey walls, porcelain floors, an undermount sink and granite benchtops.
Inspiration for a large transitional master bathroom in Atlanta with recessed-panel cabinets, grey cabinets, a claw-foot tub, a corner shower, white tile, ceramic tile, grey walls, porcelain floors, an undermount sink and granite benchtops.
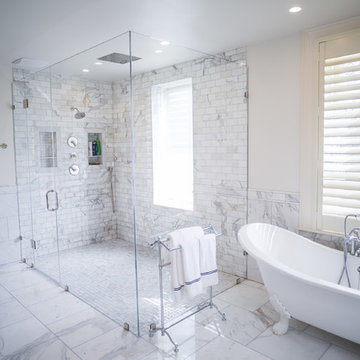
Design ideas for a large contemporary master bathroom in DC Metro with a claw-foot tub, a curbless shower, a one-piece toilet, white tile, marble, white walls, marble floors, an undermount sink, white floor, an open shower, open cabinets, grey cabinets and marble benchtops.

This 1910 West Highlands home was so compartmentalized that you couldn't help to notice you were constantly entering a new room every 8-10 feet. There was also a 500 SF addition put on the back of the home to accommodate a living room, 3/4 bath, laundry room and back foyer - 350 SF of that was for the living room. Needless to say, the house needed to be gutted and replanned.
Kitchen+Dining+Laundry-Like most of these early 1900's homes, the kitchen was not the heartbeat of the home like they are today. This kitchen was tucked away in the back and smaller than any other social rooms in the house. We knocked out the walls of the dining room to expand and created an open floor plan suitable for any type of gathering. As a nod to the history of the home, we used butcherblock for all the countertops and shelving which was accented by tones of brass, dusty blues and light-warm greys. This room had no storage before so creating ample storage and a variety of storage types was a critical ask for the client. One of my favorite details is the blue crown that draws from one end of the space to the other, accenting a ceiling that was otherwise forgotten.
Primary Bath-This did not exist prior to the remodel and the client wanted a more neutral space with strong visual details. We split the walls in half with a datum line that transitions from penny gap molding to the tile in the shower. To provide some more visual drama, we did a chevron tile arrangement on the floor, gridded the shower enclosure for some deep contrast an array of brass and quartz to elevate the finishes.
Powder Bath-This is always a fun place to let your vision get out of the box a bit. All the elements were familiar to the space but modernized and more playful. The floor has a wood look tile in a herringbone arrangement, a navy vanity, gold fixtures that are all servants to the star of the room - the blue and white deco wall tile behind the vanity.
Full Bath-This was a quirky little bathroom that you'd always keep the door closed when guests are over. Now we have brought the blue tones into the space and accented it with bronze fixtures and a playful southwestern floor tile.
Living Room & Office-This room was too big for its own good and now serves multiple purposes. We condensed the space to provide a living area for the whole family plus other guests and left enough room to explain the space with floor cushions. The office was a bonus to the project as it provided privacy to a room that otherwise had none before.
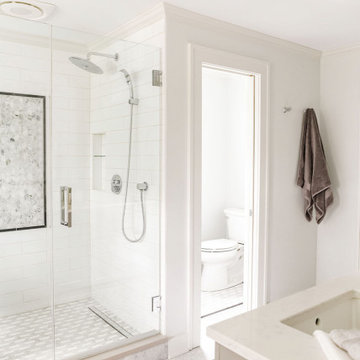
Removing the tired, old angled shower in the middle of the room allowed us to open up the space. We added a toilet room, Double Vanity sinks and straightened the free standing tub.
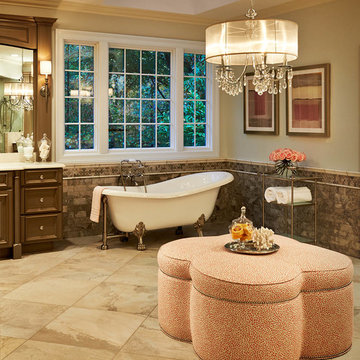
Traditional bathroom in Raleigh with recessed-panel cabinets, grey cabinets, a claw-foot tub, beige tile, an undermount sink, engineered quartz benchtops and a corner shower.
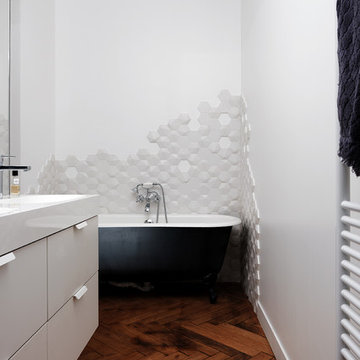
Kevin CARY
Contemporary 3/4 bathroom in Lyon with flat-panel cabinets, grey cabinets, a claw-foot tub, gray tile, white walls, dark hardwood floors, an integrated sink, brown floor and white benchtops.
Contemporary 3/4 bathroom in Lyon with flat-panel cabinets, grey cabinets, a claw-foot tub, gray tile, white walls, dark hardwood floors, an integrated sink, brown floor and white benchtops.
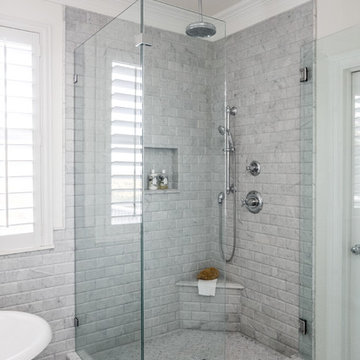
Sarah Natsumi
Photo of a large traditional master bathroom in Austin with furniture-like cabinets, grey cabinets, a claw-foot tub, a corner shower, gray tile, marble, white walls, marble floors, an undermount sink, marble benchtops, grey floor and a hinged shower door.
Photo of a large traditional master bathroom in Austin with furniture-like cabinets, grey cabinets, a claw-foot tub, a corner shower, gray tile, marble, white walls, marble floors, an undermount sink, marble benchtops, grey floor and a hinged shower door.
Bathroom Design Ideas with Grey Cabinets and a Claw-foot Tub
1