Bathroom Design Ideas with Grey Cabinets and Brick Walls
Refine by:
Budget
Sort by:Popular Today
1 - 20 of 48 photos
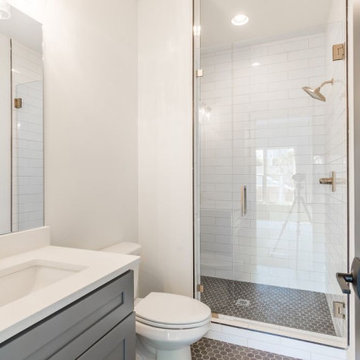
Design ideas for a mid-sized transitional kids bathroom in Atlanta with shaker cabinets, grey cabinets, a double shower, a one-piece toilet, white tile, subway tile, white walls, mosaic tile floors, a drop-in sink, engineered quartz benchtops, grey floor, a hinged shower door, white benchtops, a single vanity, a built-in vanity and brick walls.

Photo of a transitional bathroom in Other with grey cabinets, a freestanding tub, an open shower, a wall-mount toilet, gray tile, grey walls, concrete floors, a vessel sink, wood benchtops, grey floor, an open shower, a shower seat, a double vanity, a built-in vanity, exposed beam and brick walls.

double sink in Master Bath
Design ideas for a large industrial master wet room bathroom in Kansas City with flat-panel cabinets, grey cabinets, gray tile, porcelain tile, grey walls, concrete floors, a vessel sink, granite benchtops, grey floor, an open shower, black benchtops, a double vanity, a built-in vanity, exposed beam and brick walls.
Design ideas for a large industrial master wet room bathroom in Kansas City with flat-panel cabinets, grey cabinets, gray tile, porcelain tile, grey walls, concrete floors, a vessel sink, granite benchtops, grey floor, an open shower, black benchtops, a double vanity, a built-in vanity, exposed beam and brick walls.
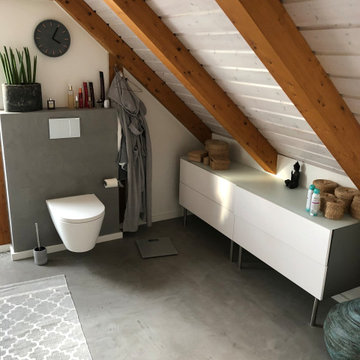
Fugenlose Bäder und Duschen ohne Fliesen
Design ideas for a mid-sized modern 3/4 bathroom in Cologne with flat-panel cabinets, grey cabinets, a curbless shower, a two-piece toilet, gray tile, stone slab, white walls, concrete floors, a drop-in sink, glass benchtops, grey floor, a hinged shower door, white benchtops, a shower seat, a single vanity, a built-in vanity, wood and brick walls.
Design ideas for a mid-sized modern 3/4 bathroom in Cologne with flat-panel cabinets, grey cabinets, a curbless shower, a two-piece toilet, gray tile, stone slab, white walls, concrete floors, a drop-in sink, glass benchtops, grey floor, a hinged shower door, white benchtops, a shower seat, a single vanity, a built-in vanity, wood and brick walls.
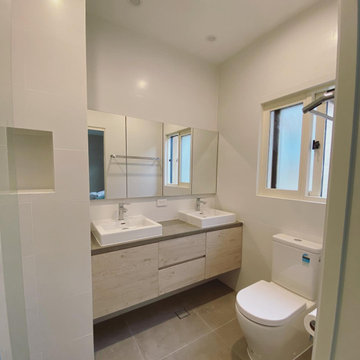
Back to back main bathroom and ensuite bathroom. Practical and efficient.
This is the Ensuite with a walk in shower; display niche and double vanities.
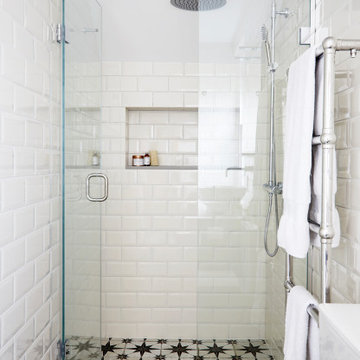
Inspiration for a mid-sized arts and crafts 3/4 wet room bathroom in London with flat-panel cabinets, grey cabinets, a two-piece toilet, beige tile, ceramic tile, terra-cotta floors, a wall-mount sink, marble benchtops, multi-coloured floor, a hinged shower door, multi-coloured benchtops, a single vanity, a freestanding vanity and brick walls.
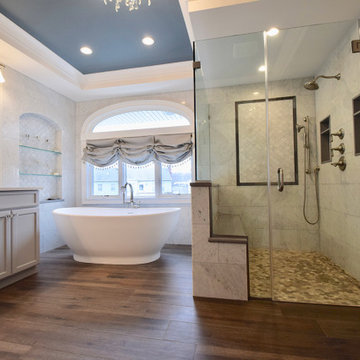
G. B. Construction and Development, Inc., Ronkonkoma, New York, 2020 Regional CotY Award Winner, Residential Bath $75,001 to $100,000
This is an example of a large traditional master bathroom in New York with recessed-panel cabinets, grey cabinets, a freestanding tub, a curbless shower, a one-piece toilet, white tile, grey walls, porcelain floors, an undermount sink, engineered quartz benchtops, brown floor, a hinged shower door, white benchtops, a shower seat, a double vanity, a freestanding vanity, recessed and brick walls.
This is an example of a large traditional master bathroom in New York with recessed-panel cabinets, grey cabinets, a freestanding tub, a curbless shower, a one-piece toilet, white tile, grey walls, porcelain floors, an undermount sink, engineered quartz benchtops, brown floor, a hinged shower door, white benchtops, a shower seat, a double vanity, a freestanding vanity, recessed and brick walls.
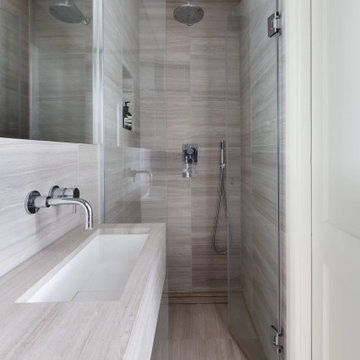
The shower en-suite to the master bedroom at our renovation project in Fulham, South West London. We removed the wall from the adjoining bedroom and created a new space between both rooms for a new ensuite with shower.⠀⠀
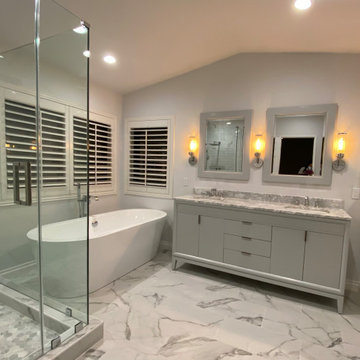
Indulge in modern luxury with a bathroom designed to elevate your daily routine.
This is an example of a mid-sized contemporary master bathroom in Orange County with flat-panel cabinets, grey cabinets, a freestanding tub, a corner shower, a one-piece toilet, gray tile, porcelain tile, grey walls, porcelain floors, an undermount sink, marble benchtops, grey floor, a hinged shower door, grey benchtops, an enclosed toilet, a double vanity, a freestanding vanity, vaulted and brick walls.
This is an example of a mid-sized contemporary master bathroom in Orange County with flat-panel cabinets, grey cabinets, a freestanding tub, a corner shower, a one-piece toilet, gray tile, porcelain tile, grey walls, porcelain floors, an undermount sink, marble benchtops, grey floor, a hinged shower door, grey benchtops, an enclosed toilet, a double vanity, a freestanding vanity, vaulted and brick walls.
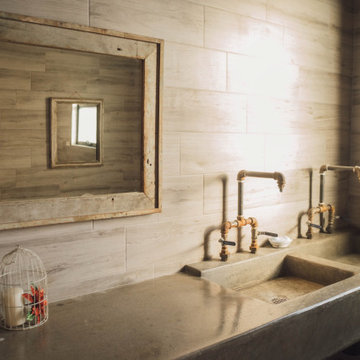
This is the bathroom of the grill area, is al made of concrete, with metal pipes faucets, old wood mirror,
Inspiration for a mid-sized industrial 3/4 bathroom in Other with open cabinets, grey cabinets, a one-piece toilet, gray tile, porcelain tile, grey walls, mosaic tile floors, a drop-in sink, concrete benchtops, black floor, grey benchtops, a double vanity, a floating vanity, exposed beam and brick walls.
Inspiration for a mid-sized industrial 3/4 bathroom in Other with open cabinets, grey cabinets, a one-piece toilet, gray tile, porcelain tile, grey walls, mosaic tile floors, a drop-in sink, concrete benchtops, black floor, grey benchtops, a double vanity, a floating vanity, exposed beam and brick walls.

Original 19th Century exposed brick on bathroom walls, juxtaposed with marble and polished chrome.
Photo of a mid-sized transitional bathroom in Atlanta with shaker cabinets, grey cabinets, a curbless shower, a two-piece toilet, vinyl floors, an undermount sink, marble benchtops, brown floor, a sliding shower screen, white benchtops, a niche, a single vanity, a freestanding vanity and brick walls.
Photo of a mid-sized transitional bathroom in Atlanta with shaker cabinets, grey cabinets, a curbless shower, a two-piece toilet, vinyl floors, an undermount sink, marble benchtops, brown floor, a sliding shower screen, white benchtops, a niche, a single vanity, a freestanding vanity and brick walls.
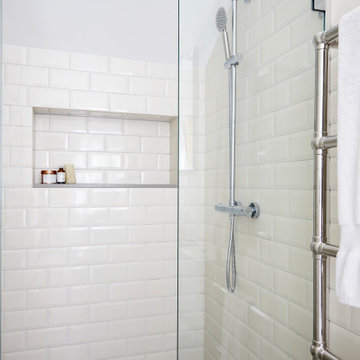
This is an example of a mid-sized arts and crafts 3/4 wet room bathroom in London with flat-panel cabinets, grey cabinets, a two-piece toilet, beige tile, ceramic tile, terra-cotta floors, a wall-mount sink, marble benchtops, multi-coloured floor, a hinged shower door, multi-coloured benchtops, a single vanity, a freestanding vanity and brick walls.
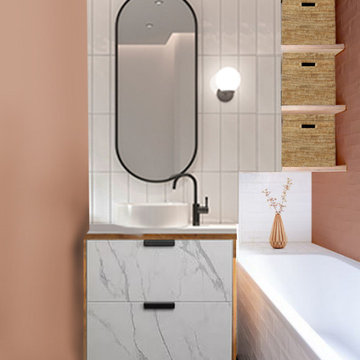
This is an example of a small scandinavian master bathroom in Grenoble with beaded inset cabinets, grey cabinets, an undermount tub, a shower/bathtub combo, a two-piece toilet, white tile, ceramic tile, pink walls, linoleum floors, a drop-in sink, solid surface benchtops, black floor, an open shower, white benchtops, a single vanity, a freestanding vanity and brick walls.
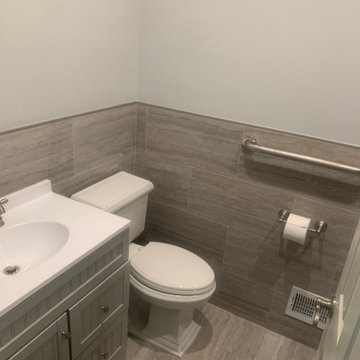
Another beautiful bathroom project in Jamesburg nj
This is an example of a small traditional kids bathroom in New York with raised-panel cabinets, grey cabinets, a claw-foot tub, a curbless shower, a one-piece toilet, gray tile, ceramic tile, brown walls, ceramic floors, an integrated sink, onyx benchtops, grey floor, an open shower, white benchtops, a niche, a single vanity, a freestanding vanity, recessed and brick walls.
This is an example of a small traditional kids bathroom in New York with raised-panel cabinets, grey cabinets, a claw-foot tub, a curbless shower, a one-piece toilet, gray tile, ceramic tile, brown walls, ceramic floors, an integrated sink, onyx benchtops, grey floor, an open shower, white benchtops, a niche, a single vanity, a freestanding vanity, recessed and brick walls.
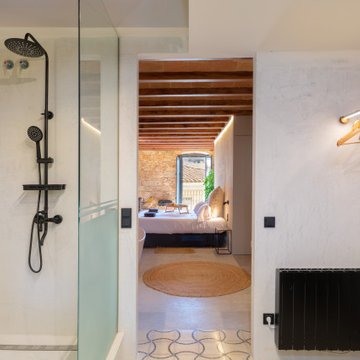
Photo of a transitional bathroom in Other with grey cabinets, a freestanding tub, an open shower, a wall-mount toilet, gray tile, grey walls, concrete floors, a vessel sink, wood benchtops, grey floor, an open shower, a shower seat, a double vanity, a built-in vanity, exposed beam and brick walls.
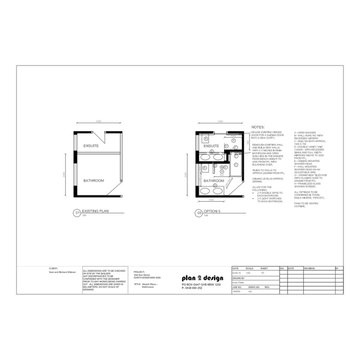
Back to back main bathroom and ensuite bathroom. Practical and efficient.
Inspiration for a small contemporary master wet room bathroom in Sydney with furniture-like cabinets, grey cabinets, a corner tub, a one-piece toilet, white tile, porcelain tile, white walls, porcelain floors, a vessel sink, engineered quartz benchtops, grey floor, an open shower, grey benchtops, a niche, a double vanity, a floating vanity, recessed and brick walls.
Inspiration for a small contemporary master wet room bathroom in Sydney with furniture-like cabinets, grey cabinets, a corner tub, a one-piece toilet, white tile, porcelain tile, white walls, porcelain floors, a vessel sink, engineered quartz benchtops, grey floor, an open shower, grey benchtops, a niche, a double vanity, a floating vanity, recessed and brick walls.
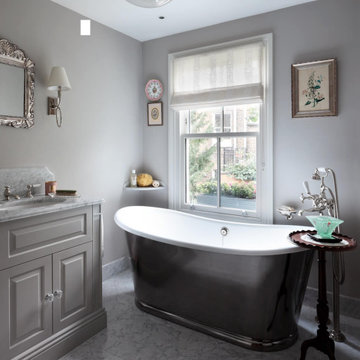
The finished ensuite bathroom at our London townhouse renovation. Repositioning the toilet allowed us to put in the gorgeous freestanding bathtub. The marble-topped vanity unit was made bespoke by our team. The sanitary ware is by @drummonds_bathrooms
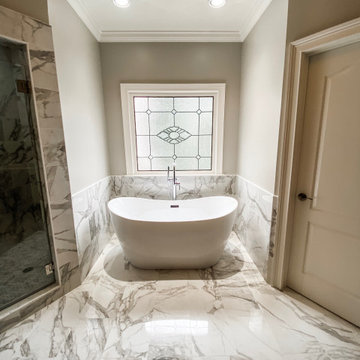
Free-standing tub is the focal point
Inspiration for a large transitional master bathroom in Atlanta with shaker cabinets, grey cabinets, a freestanding tub, an alcove shower, a one-piece toilet, white tile, porcelain tile, grey walls, porcelain floors, a drop-in sink, engineered quartz benchtops, white floor, a hinged shower door, white benchtops, a shower seat, a single vanity, a built-in vanity and brick walls.
Inspiration for a large transitional master bathroom in Atlanta with shaker cabinets, grey cabinets, a freestanding tub, an alcove shower, a one-piece toilet, white tile, porcelain tile, grey walls, porcelain floors, a drop-in sink, engineered quartz benchtops, white floor, a hinged shower door, white benchtops, a shower seat, a single vanity, a built-in vanity and brick walls.
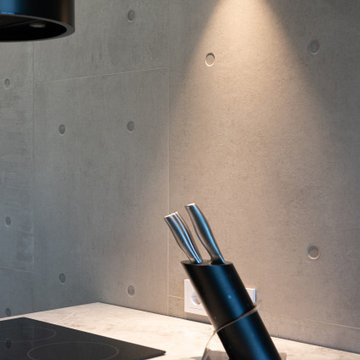
Реализованный интерьер квартиры для молодой семьи в стиле лофт.
Small industrial master bathroom in Other with flat-panel cabinets, grey cabinets, an undermount tub, a shower/bathtub combo, a wall-mount toilet, gray tile, porcelain tile, grey walls, porcelain floors, a drop-in sink, laminate benchtops, white floor, a shower curtain, grey benchtops, a single vanity, a freestanding vanity, coffered and brick walls.
Small industrial master bathroom in Other with flat-panel cabinets, grey cabinets, an undermount tub, a shower/bathtub combo, a wall-mount toilet, gray tile, porcelain tile, grey walls, porcelain floors, a drop-in sink, laminate benchtops, white floor, a shower curtain, grey benchtops, a single vanity, a freestanding vanity, coffered and brick walls.
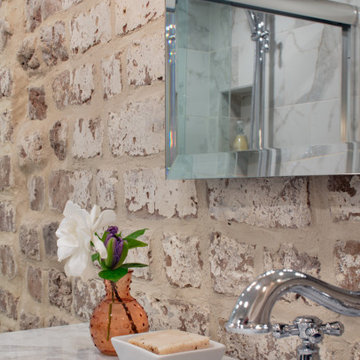
Original 19th Century exposed brick on bathroom walls, juxtaposed with marble and polished chrome.
Photo of a mid-sized transitional bathroom in Atlanta with shaker cabinets, grey cabinets, a curbless shower, a two-piece toilet, vinyl floors, an undermount sink, marble benchtops, brown floor, a sliding shower screen, white benchtops, a niche, a single vanity, a freestanding vanity and brick walls.
Photo of a mid-sized transitional bathroom in Atlanta with shaker cabinets, grey cabinets, a curbless shower, a two-piece toilet, vinyl floors, an undermount sink, marble benchtops, brown floor, a sliding shower screen, white benchtops, a niche, a single vanity, a freestanding vanity and brick walls.
Bathroom Design Ideas with Grey Cabinets and Brick Walls
1