Bathroom Design Ideas with Grey Cabinets and Glass Benchtops
Refine by:
Budget
Sort by:Popular Today
1 - 20 of 416 photos
Item 1 of 3

The expanded primary bath includes a large shower with built-in thassos marble bench.
Photo of a mid-sized transitional bathroom in New York with grey cabinets, an alcove shower, a wall-mount toilet, white tile, marble, white walls, marble floors, an undermount sink, glass benchtops, grey floor, a sliding shower screen, white benchtops, a shower seat, a single vanity and a built-in vanity.
Photo of a mid-sized transitional bathroom in New York with grey cabinets, an alcove shower, a wall-mount toilet, white tile, marble, white walls, marble floors, an undermount sink, glass benchtops, grey floor, a sliding shower screen, white benchtops, a shower seat, a single vanity and a built-in vanity.
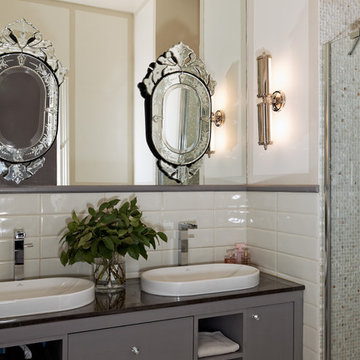
Photo of a transitional bathroom in Paris with a drop-in sink, grey cabinets, white walls and glass benchtops.
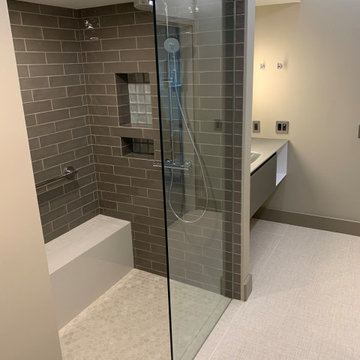
An old unused jetted tub was removed and converted to a walk-in shower stall. The linear drain at entry to shower eliminates the need for a curb. The shower features Hansgrohe shower valve/controls with Raindance shower head and handheld.
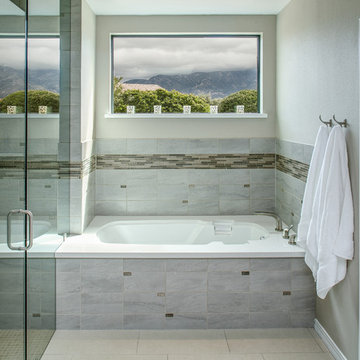
Marie-Dominique Verdier
Photo of a mid-sized contemporary master bathroom in Phoenix with an undermount sink, shaker cabinets, grey cabinets, glass benchtops, an undermount tub, an alcove shower, white tile, porcelain tile, grey walls and porcelain floors.
Photo of a mid-sized contemporary master bathroom in Phoenix with an undermount sink, shaker cabinets, grey cabinets, glass benchtops, an undermount tub, an alcove shower, white tile, porcelain tile, grey walls and porcelain floors.
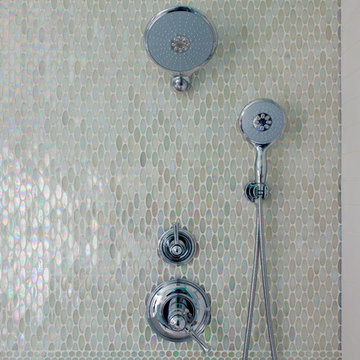
In the shower, oval accent tile runs vertically rather than horizontally, breaking up the expanse of white. Chrome rain shower head, massage hand held shower, and chrome fixtures are echoed in the metal edge that surrounds the storage niche, a more modern touch than traditional white bullnose tile.
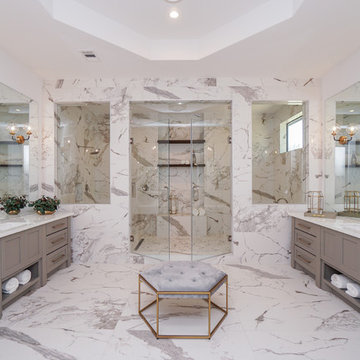
Large transitional master bathroom in Houston with shaker cabinets, grey cabinets, white tile, porcelain tile, glass benchtops, a hinged shower door, white benchtops and an undermount sink.
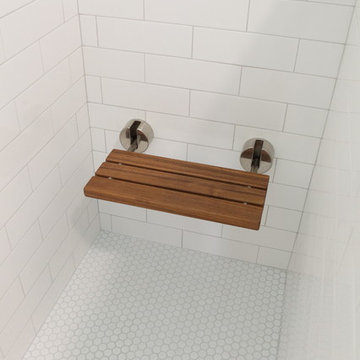
Inspiration for a mid-sized traditional master bathroom in Providence with flat-panel cabinets, grey cabinets, a corner tub, a corner shower, a one-piece toilet, white tile, subway tile, blue walls, mosaic tile floors, a vessel sink, glass benchtops, white floor, a hinged shower door and green benchtops.
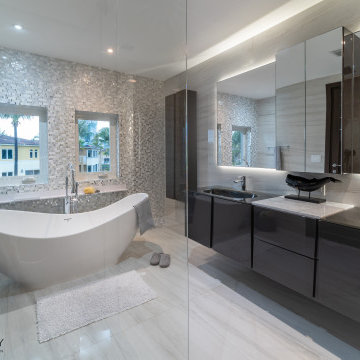
Complete renovation of the master bedroom
Design ideas for a large contemporary master bathroom in Miami with flat-panel cabinets, grey cabinets, a freestanding tub, a corner shower, a bidet, white tile, porcelain tile, white walls, porcelain floors, an integrated sink, glass benchtops, white floor, a sliding shower screen, black benchtops, a niche, a double vanity and a floating vanity.
Design ideas for a large contemporary master bathroom in Miami with flat-panel cabinets, grey cabinets, a freestanding tub, a corner shower, a bidet, white tile, porcelain tile, white walls, porcelain floors, an integrated sink, glass benchtops, white floor, a sliding shower screen, black benchtops, a niche, a double vanity and a floating vanity.
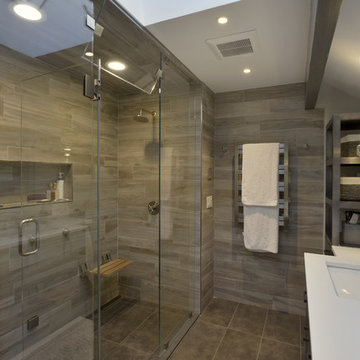
The tub was eliminated in favor of a large walk-in shower featuring double shower heads, multiple shower sprays, a steam unit, two wall-mounted teak seats, a curbless glass enclosure and a minimal infinity drain. Additional floor space in the design allowed us to create a separate water closet. A pocket door replaces a standard door so as not to interfere with either the open shelving next to the vanity or the water closet entrance. We kept the location of the skylight and added a new window for additional light and views to the yard. We responded to the client’s wish for a modern industrial aesthetic by featuring a large metal-clad double vanity and shelving units, wood porcelain wall tile, and a white glass vanity top. Special features include an electric towel warmer, medicine cabinets with integrated lighting, and a heated floor. Industrial style pendants flank the mirrors, completing the symmetry.
Photo: Peter Krupenye
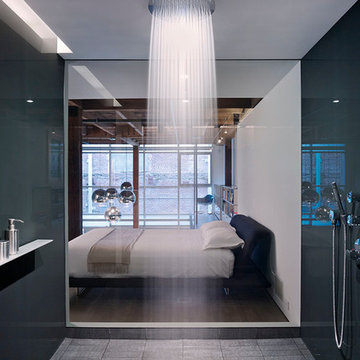
Bruce Damonte
Design ideas for a mid-sized contemporary master bathroom in San Francisco with an undermount sink, flat-panel cabinets, grey cabinets, glass benchtops, an open shower, a wall-mount toilet, black tile, porcelain tile, white walls and porcelain floors.
Design ideas for a mid-sized contemporary master bathroom in San Francisco with an undermount sink, flat-panel cabinets, grey cabinets, glass benchtops, an open shower, a wall-mount toilet, black tile, porcelain tile, white walls and porcelain floors.
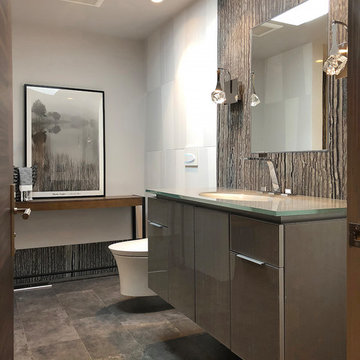
This inviting bath is ingenious with its creative floor plan and use of materials. The owners requested that this space be functional but also distinctive and artistic. They didn’t want plain Jane.
The remodel started with moving some walls and adding a skylight. Prior it was without windows and had poor ventilation. The skylight lets in natural light and fresh air. It operates with a remote, when it rains, it closes automatically with its solar powered sensor. Since the space is small and they needed a full bathroom, making the room feel large was an important part of the design layout.
To achieve a broad visual footprint for the small space and open feel many pieces were raised off the floor. To start a wall hung vanity was installed which looks like its floating. The vanity has glass laminated panels and doors. Fabric was laminated in the glass for a one-of-kind surface. The countertop and sink are molded from one piece of glass. A high arc faucet was used to enhance the sleek look of the vanity. Above sconces that look like rock crystals are on either side of a recessed medicine cabinet with a large mirror. All these features increase the open feel of the bathroom.
Keeping with the plan a wall hung toilet was used. The new toilet also includes a washlet with an array of automatic features that are fun and functional such as a night light, auto flush and more. The floor is always toasty warm with in-floor heating that even reaching into the shower.
Currently, a simple console table has been placed with artwork above it. Later a wall hung cabinet will be installed for some extra storage.
The shower is generous in size and comfort. An enjoyable feature is that a folding bench was include in the plan. The seat can be up or down when needed with ease. It also has a hand shower and its own set of controls conveniently close at hand to use while sitting. The bench is made of teak (warm to sit on, and easy care). A convenient niche with shelves can accommodate numerous items. The glass door is wide for easy access with a curbless entry and an infinity drain was used so the floor seamlessly blends with the rest of this space.
All the finishes used are distinctive. Zebrano Marble, a very striking stone with rivers of veining, accents the vanity and a wall in the shower. The floor tile is a porcelain tile that mimics the look of leather, with a very tactile look and feel. The other tile used has a unique geometric pattern that compliments the other materials exquisitely.
With thoughtful design and planning this space feels open, and uniquely personal to the homeowners.
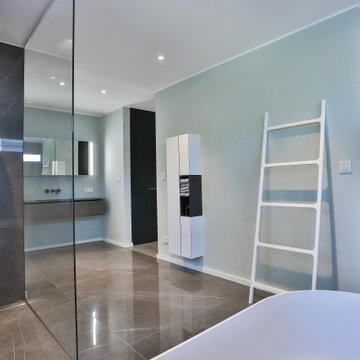
Ein offenes "En Suite" Bad mit 2 Eingängen, separatem WC Raum und einer sehr klaren Linienführung. Die Großformatigen hochglänzenden Marmorfliesen (150/150 cm) geben dem Raum zusätzlich weite. Wanne, Waschtisch und Möbel von Falper Studio Frankfurt Armaturen Fukasawa (über acqua design frankfurt)
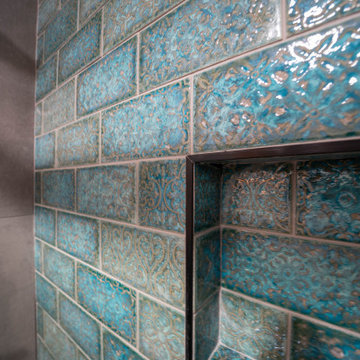
Design ideas for a mid-sized master bathroom in Phoenix with shaker cabinets, grey cabinets, an open shower, blue tile, ceramic tile, grey walls, ceramic floors, a vessel sink, glass benchtops, a sliding shower screen, grey benchtops, a shower seat, a double vanity and a freestanding vanity.
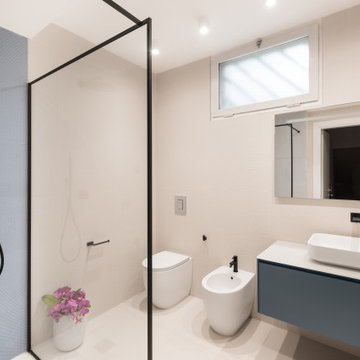
Photo of a mid-sized contemporary 3/4 bathroom in Other with flat-panel cabinets, grey cabinets, an open shower, white tile, porcelain tile, white walls, porcelain floors, a vessel sink, glass benchtops, white floor, an open shower, white benchtops, a single vanity and a floating vanity.

Modena Vanity in Grey
Available in grey, white & Royal Blue (28"- 60")
Wood/plywood combination with tempered glass countertop, soft closing doors as well as drawers. Satin nickel hardware finish.
Mirror option available.
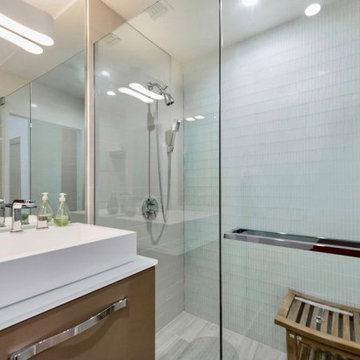
A guest bathroom which was created by reconfiguring the original master bathroom.
Small contemporary 3/4 bathroom in Los Angeles with flat-panel cabinets, grey cabinets, a curbless shower, a one-piece toilet, white tile, glass tile, white walls, porcelain floors, a vessel sink, glass benchtops, grey floor, a hinged shower door, white benchtops, a single vanity and a floating vanity.
Small contemporary 3/4 bathroom in Los Angeles with flat-panel cabinets, grey cabinets, a curbless shower, a one-piece toilet, white tile, glass tile, white walls, porcelain floors, a vessel sink, glass benchtops, grey floor, a hinged shower door, white benchtops, a single vanity and a floating vanity.
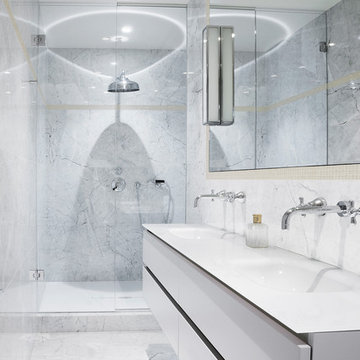
©JEM Photographe
Design ideas for a small contemporary kids bathroom in Paris with beaded inset cabinets, grey cabinets, a curbless shower, a wall-mount toilet, gray tile, marble, grey walls, marble floors, an undermount sink, glass benchtops, grey floor, a hinged shower door and white benchtops.
Design ideas for a small contemporary kids bathroom in Paris with beaded inset cabinets, grey cabinets, a curbless shower, a wall-mount toilet, gray tile, marble, grey walls, marble floors, an undermount sink, glass benchtops, grey floor, a hinged shower door and white benchtops.
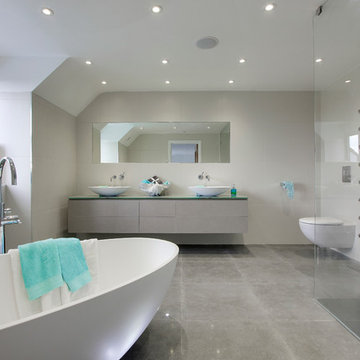
A stunning modern bathroom the tiles give this bathroom a fanatic sleek look.
Walls: Lavica White Sarin60x60cm
Floor: Metallic Steel Semi Polished 60x60cm
Shower Wall: Iridescent Pearl Ice Mosaic
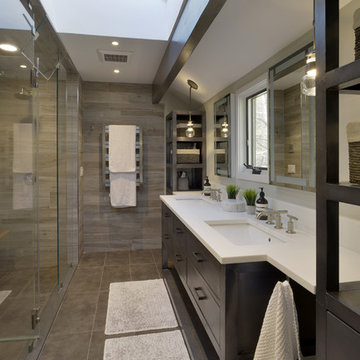
The tub was eliminated in favor of a large walk-in shower featuring double shower heads, multiple shower sprays, a steam unit, two wall-mounted teak seats, a curbless glass enclosure and a minimal infinity drain. Additional floor space in the design allowed us to create a separate water closet. A pocket door replaces a standard door so as not to interfere with either the open shelving next to the vanity or the water closet entrance. We kept the location of the skylight and added a new window for additional light and views to the yard. We responded to the client’s wish for a modern industrial aesthetic by featuring a large metal-clad double vanity and shelving units, wood porcelain wall tile, and a white glass vanity top. Special features include an electric towel warmer, medicine cabinets with integrated lighting, and a heated floor. Industrial style pendants flank the mirrors, completing the symmetry.
Photo: Peter Krupenye
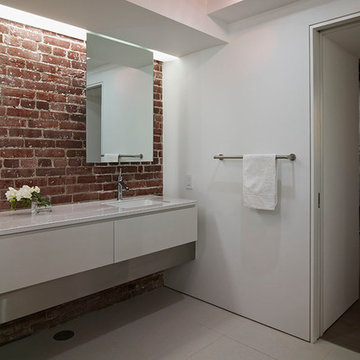
Bruce Damonte
Mid-sized industrial master bathroom in San Francisco with an undermount sink, flat-panel cabinets, glass benchtops, a japanese tub, porcelain tile, white walls, porcelain floors, grey cabinets, an open shower, a wall-mount toilet and black tile.
Mid-sized industrial master bathroom in San Francisco with an undermount sink, flat-panel cabinets, glass benchtops, a japanese tub, porcelain tile, white walls, porcelain floors, grey cabinets, an open shower, a wall-mount toilet and black tile.
Bathroom Design Ideas with Grey Cabinets and Glass Benchtops
1