Bathroom Design Ideas with Grey Cabinets and Grey Walls
Refine by:
Budget
Sort by:Popular Today
1 - 20 of 26,254 photos

Design ideas for a contemporary master bathroom in Melbourne with grey cabinets, a freestanding tub, an open shower, grey walls, ceramic floors, engineered quartz benchtops, grey floor, an open shower and a double vanity.

Design ideas for a mid-sized contemporary 3/4 bathroom in Sydney with flat-panel cabinets, grey cabinets, a freestanding tub, a one-piece toilet, gray tile, porcelain tile, grey walls, porcelain floors, a vessel sink, engineered quartz benchtops, grey floor, white benchtops, a double vanity, a floating vanity, a corner shower and a hinged shower door.

Inspiration for a transitional bathroom in Sydney with grey cabinets, gray tile, grey walls, a vessel sink, grey benchtops, a single vanity, a built-in vanity and wallpaper.

Modern bathroom vanity, a luxurious freestanding bath, overhead shower and Bluetooth integration with high quality finishes, in a monochromatic colour palette
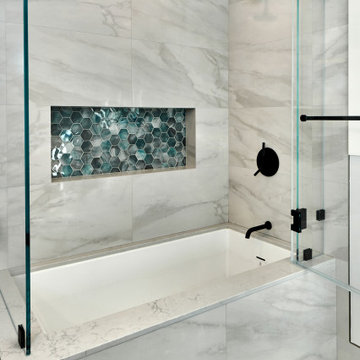
Inspiration for a mid-sized modern 3/4 bathroom in San Francisco with grey cabinets, a drop-in tub, a shower/bathtub combo, a one-piece toilet, gray tile, porcelain tile, grey walls, porcelain floors, an undermount sink, engineered quartz benchtops, grey floor, a hinged shower door and grey benchtops.
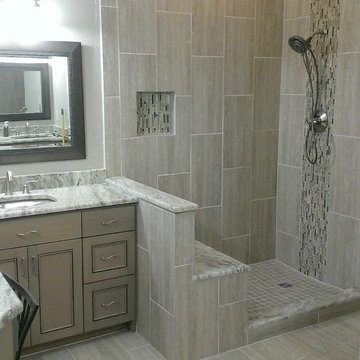
Custom Surface Solutions - Owner Craig Thompson (512) 430-1215. This project shows a remodeled master bathroom with 12" x 24" tile on a vertical offset pattern used on the walls and floors. Includes glass mosaic accent band and shower box, and Fantasy Brown marble knee wall top and seat surface.
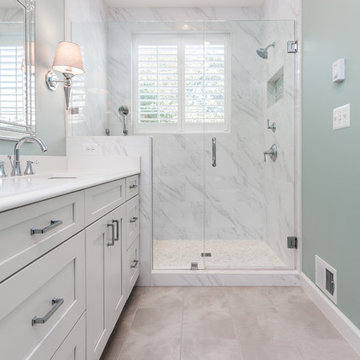
Renee Alexander
Photo of a small transitional master bathroom in DC Metro with shaker cabinets, grey cabinets, an alcove shower, a two-piece toilet, white tile, porcelain floors, an undermount sink, engineered quartz benchtops, beige floor, a hinged shower door, marble, grey walls and white benchtops.
Photo of a small transitional master bathroom in DC Metro with shaker cabinets, grey cabinets, an alcove shower, a two-piece toilet, white tile, porcelain floors, an undermount sink, engineered quartz benchtops, beige floor, a hinged shower door, marble, grey walls and white benchtops.
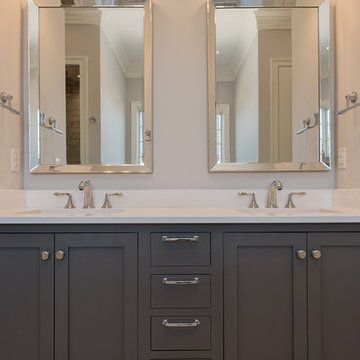
Design ideas for a large transitional master bathroom in Other with shaker cabinets, grey cabinets, grey walls, marble floors, an undermount sink, marble benchtops and multi-coloured floor.
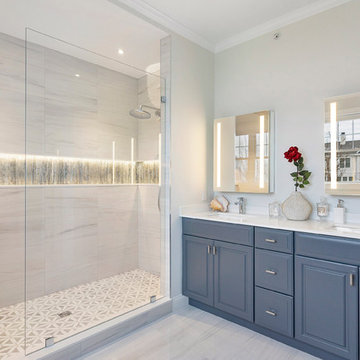
Mid-sized transitional master bathroom in Boston with raised-panel cabinets, grey cabinets, an alcove shower, gray tile, porcelain tile, grey walls, porcelain floors, an undermount sink, engineered quartz benchtops, grey floor, an open shower and white benchtops.
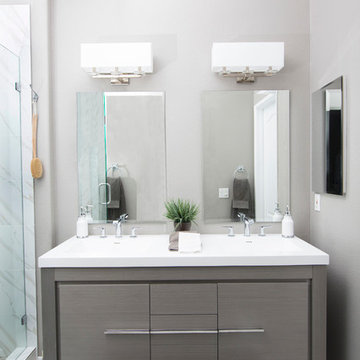
Leaving clear and clean spaces makes a world of difference - even in a limited area. Using the right color(s) can change an ordinary bathroom into a spa like experience.
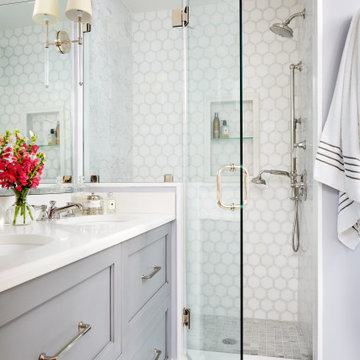
Relaxing white and gray master bathroom with marble tiles and built-in storage
Photo by Stacy Zarin Goldberg Photography
Inspiration for a mid-sized transitional master bathroom in DC Metro with recessed-panel cabinets, grey cabinets, an alcove shower, gray tile, mosaic tile, grey walls, marble floors, an undermount sink, quartzite benchtops, grey floor, a hinged shower door and white benchtops.
Inspiration for a mid-sized transitional master bathroom in DC Metro with recessed-panel cabinets, grey cabinets, an alcove shower, gray tile, mosaic tile, grey walls, marble floors, an undermount sink, quartzite benchtops, grey floor, a hinged shower door and white benchtops.
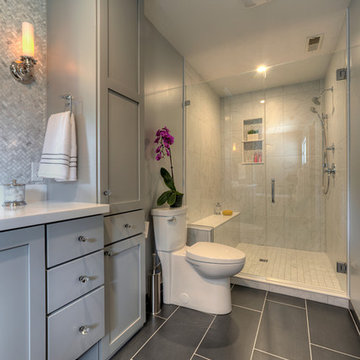
Spectrum Studio
Inspiration for a transitional bathroom in Chicago with shaker cabinets, grey cabinets, an alcove shower, a two-piece toilet, white tile, grey walls and black floor.
Inspiration for a transitional bathroom in Chicago with shaker cabinets, grey cabinets, an alcove shower, a two-piece toilet, white tile, grey walls and black floor.
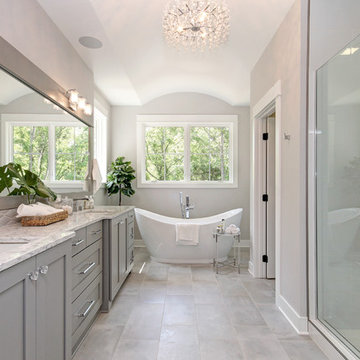
Design ideas for a transitional master bathroom in Grand Rapids with shaker cabinets, grey cabinets, a freestanding tub, an alcove shower, grey walls, an undermount sink, grey floor, a hinged shower door and white benchtops.
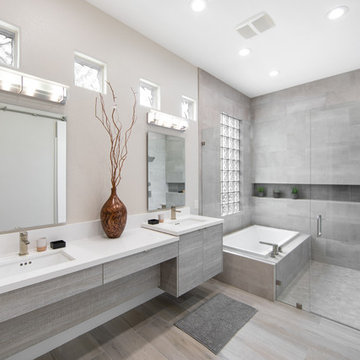
We developed a design that fully met the desires of a spacious, airy, light filled home incorporating Universal Design features that blend seamlessly adding beauty to the Minimalist Scandinavian concept.
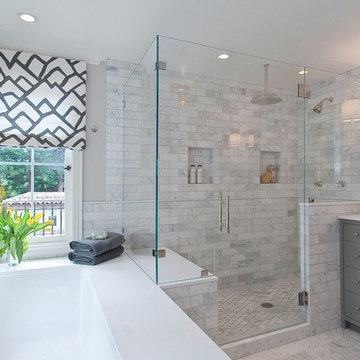
Design ideas for a large transitional master bathroom in Chicago with grey cabinets, a drop-in tub, an open shower, a one-piece toilet, gray tile, porcelain tile, grey walls, ceramic floors, a console sink, marble benchtops, shaker cabinets, multi-coloured floor and a hinged shower door.
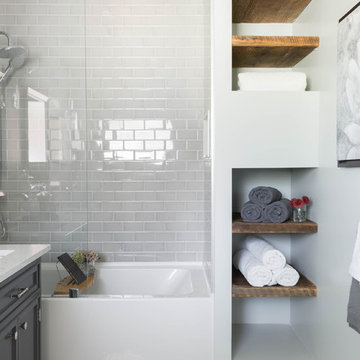
Photography: Stephani Buchman
Inspiration for a mid-sized contemporary master bathroom in Toronto with an undermount sink, recessed-panel cabinets, grey cabinets, an alcove tub, a shower/bathtub combo, gray tile, subway tile, grey walls, marble floors and grey floor.
Inspiration for a mid-sized contemporary master bathroom in Toronto with an undermount sink, recessed-panel cabinets, grey cabinets, an alcove tub, a shower/bathtub combo, gray tile, subway tile, grey walls, marble floors and grey floor.
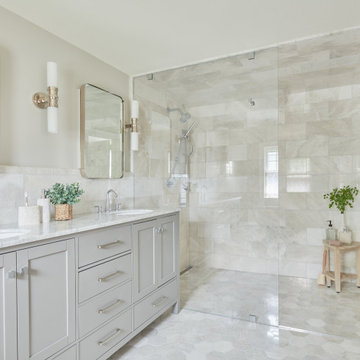
Open plan, spacious living. Honoring 1920’s architecture with a collected look.
Design ideas for a transitional master bathroom in Other with shaker cabinets, grey cabinets, a curbless shower, gray tile, marble, grey walls, marble floors, marble benchtops, grey floor, a hinged shower door, grey benchtops, a double vanity, an undermount sink and a freestanding vanity.
Design ideas for a transitional master bathroom in Other with shaker cabinets, grey cabinets, a curbless shower, gray tile, marble, grey walls, marble floors, marble benchtops, grey floor, a hinged shower door, grey benchtops, a double vanity, an undermount sink and a freestanding vanity.
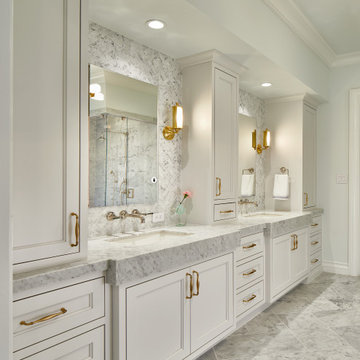
Master bath remodel in Mansfield Tx. Architecture, Design & Construction by USI Design & Remodeling.
Photo of a large traditional master bathroom in Dallas with marble floors, recessed-panel cabinets, grey cabinets, gray tile, grey walls, an undermount sink, grey floor, grey benchtops, a double vanity and a built-in vanity.
Photo of a large traditional master bathroom in Dallas with marble floors, recessed-panel cabinets, grey cabinets, gray tile, grey walls, an undermount sink, grey floor, grey benchtops, a double vanity and a built-in vanity.
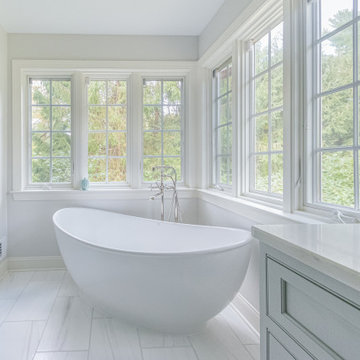
Floor Tile: Bianco Dolomiti , Manufactured by Artistic Tile
Shower Floor Tile: Carrara Bella, Manufactured by AKDO
Shower Accent Wall Tile: Perspective Pivot, Manufactured by AKDO
Shower Wall Tile: Stellar in Pure White, Manufactured by Sonoma Tilemakers
Tile Distributed by Devon Tile & Design Studio Cabinetry: Glenbrook Framed Painted Halo, Designed and Manufactured by Glenbrook Cabinetry
Countertops: San Vincent, Manufactured by Polarstone, Distributed by Renaissance Marble & Granite, Inc. Shower Bench: Pure White Quartz, Distributed by Renaissance Marble & Granite, Inc.
Lighting: Chatham, Manufactured by Hudson Valley Lighting, Distributed by Bright Light Design Center
Bathtub: Willa, Manufactured and Distributed by Ferguson
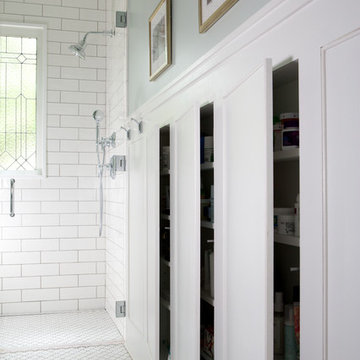
Hidden storage is the perfect solution in a small bathroom space. Tucked behind the beautiful wainscoting adds a ton of space to store things!
This is an example of a small transitional bathroom in Atlanta with shaker cabinets, grey cabinets, a curbless shower, a two-piece toilet, white tile, subway tile, grey walls, cement tiles, an undermount sink, marble benchtops, white floor, a hinged shower door and white benchtops.
This is an example of a small transitional bathroom in Atlanta with shaker cabinets, grey cabinets, a curbless shower, a two-piece toilet, white tile, subway tile, grey walls, cement tiles, an undermount sink, marble benchtops, white floor, a hinged shower door and white benchtops.
Bathroom Design Ideas with Grey Cabinets and Grey Walls
1