Bathroom Design Ideas with Grey Cabinets and Laminate Floors
Refine by:
Budget
Sort by:Popular Today
1 - 20 of 626 photos

The en-suite renovation for our client's daughter combined girly charm with sophistication. Grey and pink hues, brushed brass accents, blush pink tiles, and Crosswater hardware created a timeless yet playful space. Wall-hung toilet, quartz shelf, HIB mirror, and brushed brass shower door added functionality and elegance.

Like many other homeowners, the Moore’s were looking to remove their non used soaker tub and optimize their bathroom to better suit their needs. We achieved this for them be removing the tub and increasing their vanity wall area with a tall matching linen cabinet for storage. This still left a nice space for Mr. to have his sitting area, which was important to him. Their bathroom prior to remodeling had a small and enclosed fiberglass shower stall with the toilet in front. We relocated the toilet, where a linen closet used to be, and made its own room for it. Also, we increased the depth of the shower and made it tile to give them a more spacious space with a half wall and glass hinged door.
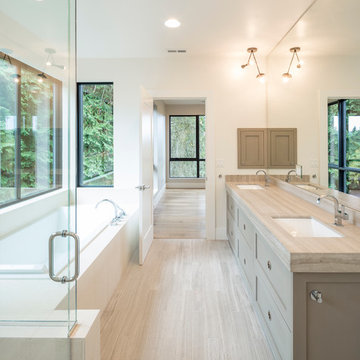
Joshua Jay Elliot Photography
This is an example of a large contemporary master bathroom in Portland with shaker cabinets, grey cabinets, white walls, a drop-in tub, laminate floors, an undermount sink, grey floor, a hinged shower door, beige benchtops, a double vanity and a built-in vanity.
This is an example of a large contemporary master bathroom in Portland with shaker cabinets, grey cabinets, white walls, a drop-in tub, laminate floors, an undermount sink, grey floor, a hinged shower door, beige benchtops, a double vanity and a built-in vanity.
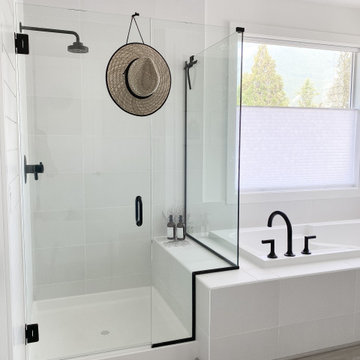
Photo of a mid-sized beach style master bathroom in Seattle with shaker cabinets, grey cabinets, white tile, laminate floors, engineered quartz benchtops, grey floor, white benchtops, a shower seat, a double vanity, a built-in vanity and planked wall panelling.
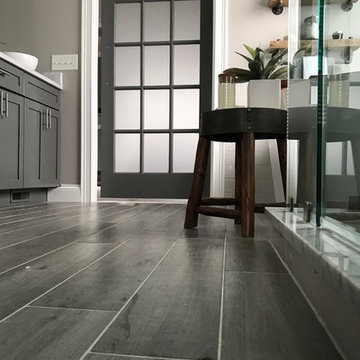
Design ideas for a mid-sized transitional master bathroom in Other with shaker cabinets, grey cabinets, a freestanding tub, a corner shower, a one-piece toilet, white tile, subway tile, grey walls, laminate floors, a vessel sink, grey floor and a hinged shower door.

Relaxing Bathroom in Horsham, West Sussex
Marble tiling, contemporary furniture choices and ambient lighting create a spa-like bathroom space for this Horsham client.
The Brief
Our Horsham-based bathroom designer Martin was tasked with creating a new layout as well as implementing a relaxing and spa-like feel in this Horsham bathroom.
Within the compact space, Martin had to incorporate plenty of storage and some nice features to make the room feel inviting, but not cluttered in any way.
It was clear a unique layout and design were required to achieve all elements of this brief.
Design Elements
A unique design is exactly what Martin has conjured for this client.
The most impressive part of the design is the storage and mirror area at the rear of the room. A clever combination of Graphite Grey Mereway furniture has been used above the ledge area to provide this client with hidden away storage, a large mirror area and a space to store some bathing essentials.
This area also conceals some of the ambient, spa-like features within this room.
A concealed cistern is fitted behind white marble tiles, whilst a niche adds further storage for bathing items. Discrete downlights are fitted above the mirror and within the tiled niche area to create a nice ambience to the room.
Special Inclusions
A larger bath was a key requirement of the brief, and so Martin has incorporated a large designer-style bath ideal for relaxing. Around the bath area are plenty of places for decorative items.
Opposite, a smaller wall-hung unit provides additional storage and is also equipped with an integrated sink, in the same Graphite Grey finish.
Project Highlight
The numerous decorative areas are a great highlight of this project.
Each add to the relaxing ambience of this bathroom and provide a place to store decorative items that contribute to the spa-like feel. They also highlight the great thought that has gone into the design of this space.
The End Result
The result is a bathroom that delivers upon all the requirements of this client’s brief and more. This project is also a great example of what can be achieved within a compact bathroom space, and what can be achieved with a well-thought-out design.
If you are seeking a transformation to your bathroom space, discover how our expert designers can create a great design that meets all your requirements.
To arrange a free design appointment visit a showroom or book an appointment now!
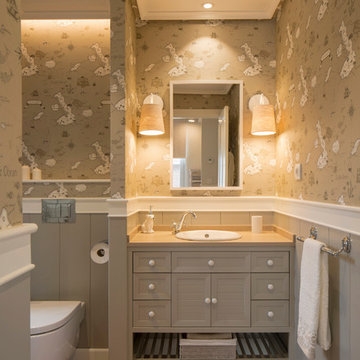
Proyecto de interiorismo, dirección y ejecución de obra: Sube Interiorismo www.subeinteriorismo.com
Fotografía Erlantz Biderbost
Large transitional kids bathroom in Bilbao with raised-panel cabinets, grey cabinets, an alcove tub, a wall-mount toilet, beige tile, beige walls, laminate floors, a drop-in sink, engineered quartz benchtops and a hinged shower door.
Large transitional kids bathroom in Bilbao with raised-panel cabinets, grey cabinets, an alcove tub, a wall-mount toilet, beige tile, beige walls, laminate floors, a drop-in sink, engineered quartz benchtops and a hinged shower door.
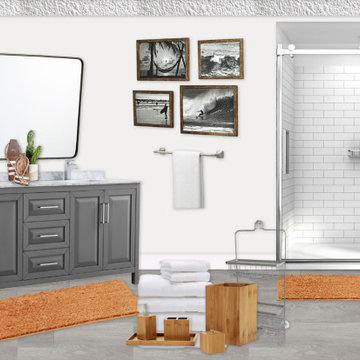
Master Bath Elevated Concept: eDesign is a more cost efficient and budget friendly way to have a designer create an inviting space for you. All eDesign rooms are created by a designer; product sourcing, room visuals and detailed floor plans included to help you create the space of your dreams!
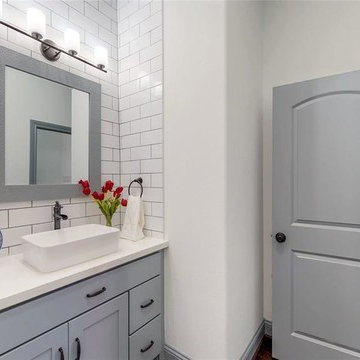
Design ideas for a small modern 3/4 bathroom in Houston with shaker cabinets, grey cabinets, white tile, ceramic tile, white walls, laminate floors, a vessel sink, quartzite benchtops, brown floor and white benchtops.
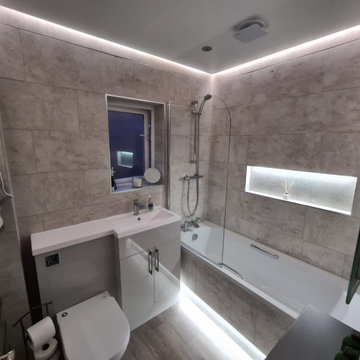
Bespoke bathroom designed exactly to how the customer wanted it, including speakers in the walls and lighting located around the bathroom.
At Cheshires Friendly Builders we know that bathrooms arent just for bathing but they are also for relaxation and we achieved this for our customers with this renovation.
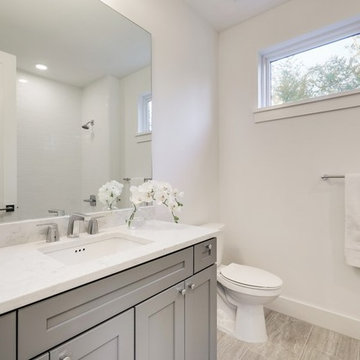
1st floor bathroom
Design ideas for a mid-sized midcentury 3/4 bathroom in Austin with shaker cabinets, grey cabinets, an alcove tub, a shower/bathtub combo, a two-piece toilet, white tile, subway tile, white walls, laminate floors, an undermount sink, quartzite benchtops, brown floor, a shower curtain and white benchtops.
Design ideas for a mid-sized midcentury 3/4 bathroom in Austin with shaker cabinets, grey cabinets, an alcove tub, a shower/bathtub combo, a two-piece toilet, white tile, subway tile, white walls, laminate floors, an undermount sink, quartzite benchtops, brown floor, a shower curtain and white benchtops.
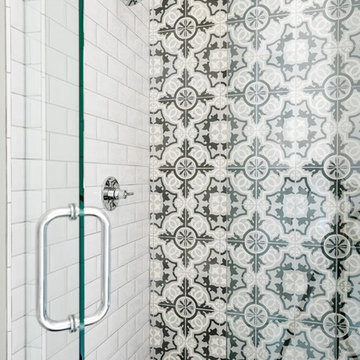
Rustic White Photography
This is an example of a mid-sized transitional master bathroom in Atlanta with shaker cabinets, an alcove shower, white tile, subway tile, grey walls, an undermount sink, engineered quartz benchtops, a hinged shower door, grey cabinets, laminate floors and grey floor.
This is an example of a mid-sized transitional master bathroom in Atlanta with shaker cabinets, an alcove shower, white tile, subway tile, grey walls, an undermount sink, engineered quartz benchtops, a hinged shower door, grey cabinets, laminate floors and grey floor.
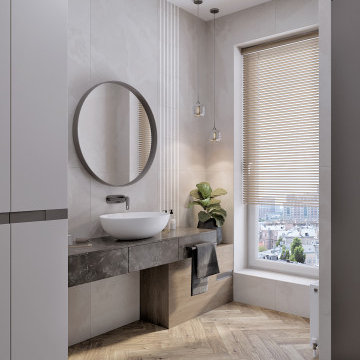
Photo of a mid-sized transitional master bathroom in Novosibirsk with flat-panel cabinets, grey cabinets, an alcove tub, a wall-mount toilet, gray tile, porcelain tile, grey walls, laminate floors, a vessel sink, laminate benchtops, brown floor, grey benchtops, a single vanity and a floating vanity.
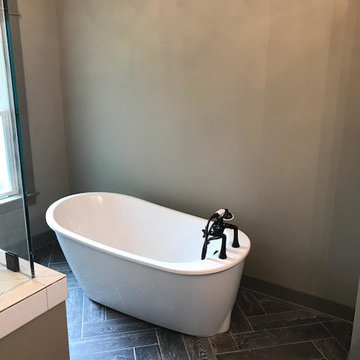
Inspiration for a large transitional master bathroom in Birmingham with shaker cabinets, grey cabinets, a freestanding tub, a corner shower, a two-piece toilet, white tile, subway tile, beige walls, laminate floors, a pedestal sink, solid surface benchtops, grey floor, a hinged shower door and white benchtops.
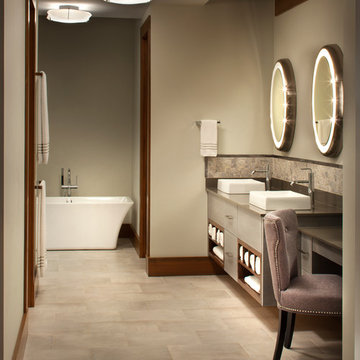
Large contemporary master bathroom in Other with flat-panel cabinets, grey cabinets, a freestanding tub, beige tile, engineered quartz benchtops, a one-piece toilet, beige walls, laminate floors and beige floor.
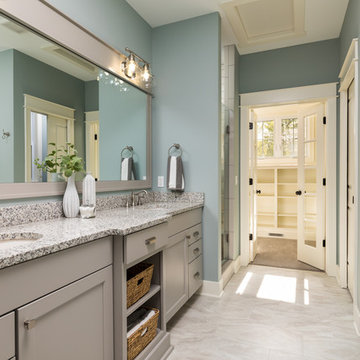
Large beach style master bathroom in Grand Rapids with flat-panel cabinets, grey cabinets, a freestanding tub, an open shower, a one-piece toilet, blue walls, laminate floors, an undermount sink, engineered quartz benchtops, beige floor and a hinged shower door.
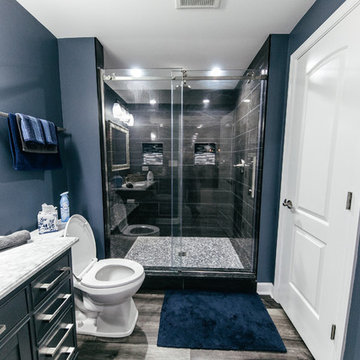
Design ideas for a mid-sized modern 3/4 bathroom in Chicago with shaker cabinets, grey cabinets, an alcove shower, a one-piece toilet, gray tile, porcelain tile, blue walls, laminate floors, an undermount sink, engineered quartz benchtops, grey floor, a sliding shower screen and white benchtops.

This Park City Ski Loft remodeled for it's Texas owner has a clean modern airy feel, with rustic and industrial elements. Park City is known for utilizing mountain modern and industrial elements in it's design. We wanted to tie those elements in with the owner's farm house Texas roots.
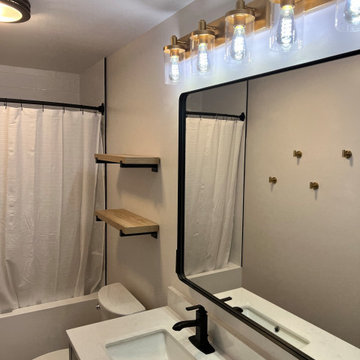
Photo of a mid-sized modern master bathroom in Indianapolis with shaker cabinets, grey cabinets, an alcove tub, a shower/bathtub combo, white tile, subway tile, white walls, laminate floors, an undermount sink, engineered quartz benchtops, brown floor, a shower curtain, white benchtops, a double vanity and a built-in vanity.
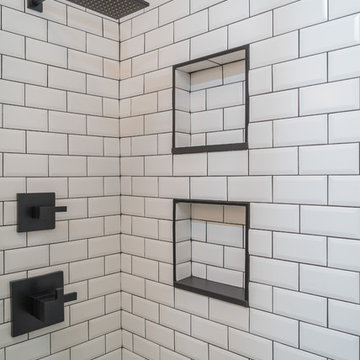
Design ideas for a small contemporary 3/4 bathroom in Other with flat-panel cabinets, grey cabinets, a one-piece toilet, white tile, ceramic tile, yellow walls, laminate floors, an undermount sink, quartzite benchtops, brown floor, a hinged shower door and white benchtops.
Bathroom Design Ideas with Grey Cabinets and Laminate Floors
1