Bathroom Design Ideas with Grey Cabinets and Mirror Tile
Refine by:
Budget
Sort by:Popular Today
1 - 20 of 53 photos
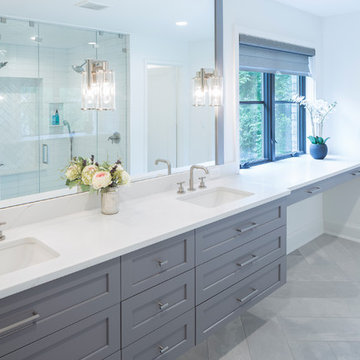
Grabill Cabinets.
Photos: Tippett Photography.
Inspiration for a large contemporary master bathroom in Grand Rapids with shaker cabinets, grey cabinets, mirror tile, white walls, ceramic floors, an undermount sink, engineered quartz benchtops, grey floor and white benchtops.
Inspiration for a large contemporary master bathroom in Grand Rapids with shaker cabinets, grey cabinets, mirror tile, white walls, ceramic floors, an undermount sink, engineered quartz benchtops, grey floor and white benchtops.
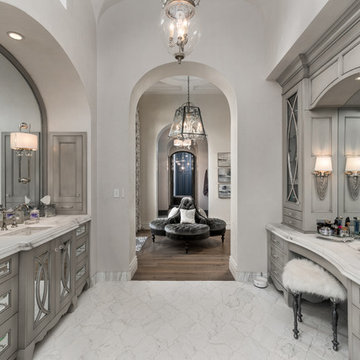
French Villa master bathroom features a double vanity with a single sink. Mirrored cabinets with crystal handles add to the glam of the space. A light custom tile surrounds the entire floor.
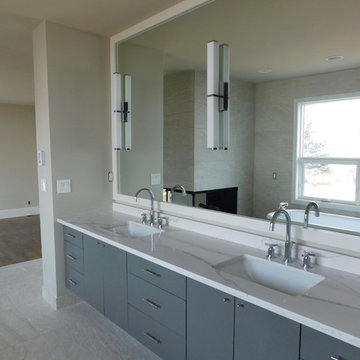
Photo of a mid-sized modern master bathroom in Calgary with flat-panel cabinets, grey cabinets, multi-coloured tile, mirror tile, grey walls, ceramic floors, a drop-in sink, granite benchtops and grey floor.

Master bathroom, double custom vanity
Inspiration for a large transitional master bathroom in Chicago with beaded inset cabinets, grey cabinets, a freestanding tub, a corner shower, a one-piece toilet, white tile, mirror tile, white walls, an undermount sink, quartzite benchtops, a hinged shower door, grey benchtops, a double vanity, a built-in vanity, marble floors, grey floor, a shower seat and vaulted.
Inspiration for a large transitional master bathroom in Chicago with beaded inset cabinets, grey cabinets, a freestanding tub, a corner shower, a one-piece toilet, white tile, mirror tile, white walls, an undermount sink, quartzite benchtops, a hinged shower door, grey benchtops, a double vanity, a built-in vanity, marble floors, grey floor, a shower seat and vaulted.
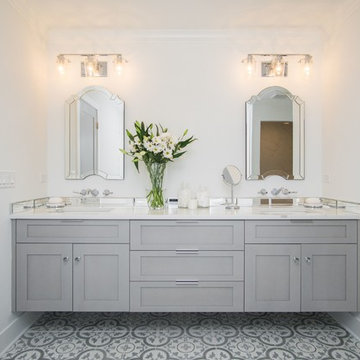
Paula Boyle
Large country master bathroom in Chicago with shaker cabinets, grey cabinets, a claw-foot tub, an open shower, a two-piece toilet, mirror tile, white walls, cement tiles, an undermount sink, engineered quartz benchtops and an open shower.
Large country master bathroom in Chicago with shaker cabinets, grey cabinets, a claw-foot tub, an open shower, a two-piece toilet, mirror tile, white walls, cement tiles, an undermount sink, engineered quartz benchtops and an open shower.
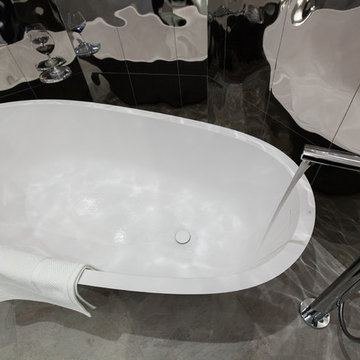
Photo Credit Christi Nielsen
Mid-sized contemporary master bathroom in Dallas with open cabinets, grey cabinets, a freestanding tub, an open shower, gray tile, multi-coloured tile, mirror tile, grey walls, ceramic floors, an integrated sink and solid surface benchtops.
Mid-sized contemporary master bathroom in Dallas with open cabinets, grey cabinets, a freestanding tub, an open shower, gray tile, multi-coloured tile, mirror tile, grey walls, ceramic floors, an integrated sink and solid surface benchtops.
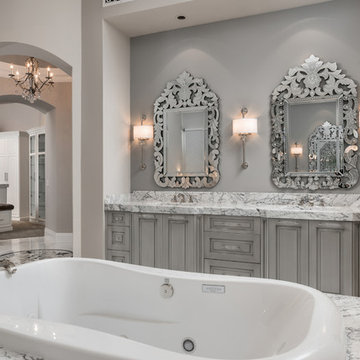
This master bathroom features marble countertops and mosaic floor tile, a double vanity, a custom sink, and wall sconces, which we adore.
Expansive contemporary master bathroom in Phoenix with furniture-like cabinets, grey cabinets, a freestanding tub, a corner shower, a two-piece toilet, white tile, mirror tile, grey walls, porcelain floors, a drop-in sink, marble benchtops, multi-coloured floor, an open shower and multi-coloured benchtops.
Expansive contemporary master bathroom in Phoenix with furniture-like cabinets, grey cabinets, a freestanding tub, a corner shower, a two-piece toilet, white tile, mirror tile, grey walls, porcelain floors, a drop-in sink, marble benchtops, multi-coloured floor, an open shower and multi-coloured benchtops.
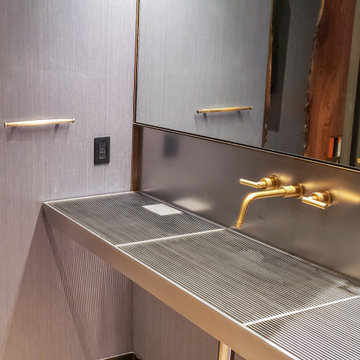
The Powder Grate Sink and Vanity are made of a sleek stainless steel, creating an industrial look in this sophisticated powder room. The vanity features a built in trash bin and formed sink with cross breaks. Grates are removable for convenient cleaning. Brass elements add a touch of warmth, including the sink faucet and sconce lining the top of the mirror. LED lights line the mirror and privacy wall for a sophisticated glow.
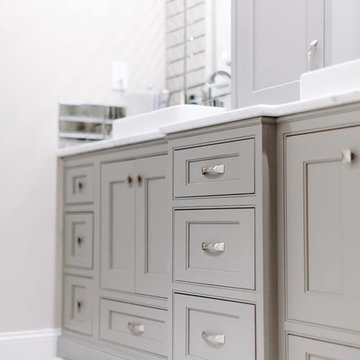
Photo of a traditional master bathroom in Little Rock with recessed-panel cabinets, grey cabinets, mirror tile, grey walls, a vessel sink, marble benchtops, grey floor and white benchtops.
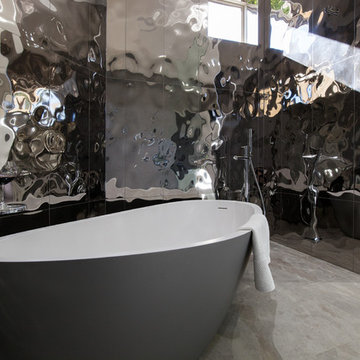
Photo Credit Christi Nielsen
Design ideas for a mid-sized contemporary master bathroom in Dallas with open cabinets, grey cabinets, a freestanding tub, an open shower, gray tile, multi-coloured tile, mirror tile, grey walls, ceramic floors, an integrated sink and solid surface benchtops.
Design ideas for a mid-sized contemporary master bathroom in Dallas with open cabinets, grey cabinets, a freestanding tub, an open shower, gray tile, multi-coloured tile, mirror tile, grey walls, ceramic floors, an integrated sink and solid surface benchtops.
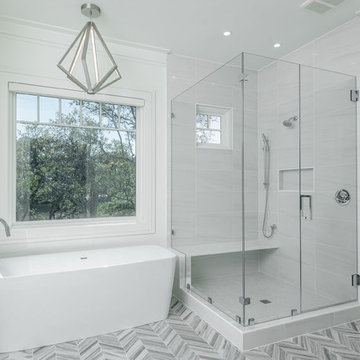
Built by Award Winning, Certified Luxury Custom Home Builder SHELTER Custom-Built Living.
Interior Details and Design- SHELTER Custom-Built Living Build-Design team. .
Architect- DLB Custom Home Design INC..
Interior Decorator- Hollis Erickson Design.
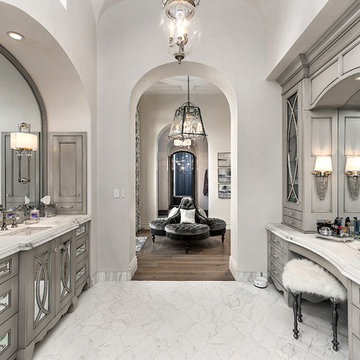
World Renowned Architecture Firm Fratantoni Design created this beautiful home! They design home plans for families all over the world in any size and style. They also have in-house Interior Designer Firm Fratantoni Interior Designers and world class Luxury Home Building Firm Fratantoni Luxury Estates! Hire one or all three companies to design and build and or remodel your home!
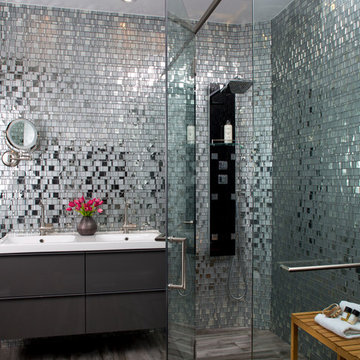
Inspiration for a mid-sized modern bathroom in Tampa with flat-panel cabinets, grey cabinets, a curbless shower, mirror tile, grey walls, porcelain floors, a drop-in sink, grey floor and a hinged shower door.
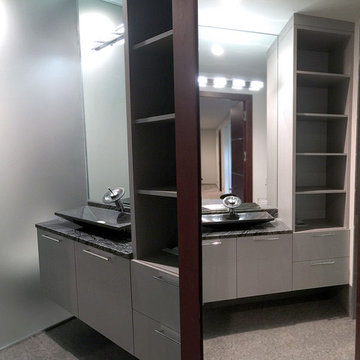
Modern Style Floating Vanity with Linen Closet
This is an example of a mid-sized modern wet room bathroom in Chicago with flat-panel cabinets, grey cabinets, a wall-mount toilet, mirror tile, white walls, porcelain floors, with a sauna, a vessel sink, engineered quartz benchtops, grey floor and a hinged shower door.
This is an example of a mid-sized modern wet room bathroom in Chicago with flat-panel cabinets, grey cabinets, a wall-mount toilet, mirror tile, white walls, porcelain floors, with a sauna, a vessel sink, engineered quartz benchtops, grey floor and a hinged shower door.
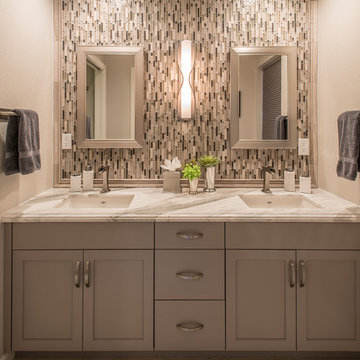
SCOTT SANDLER
Photo of a small transitional master bathroom in Phoenix with shaker cabinets, grey cabinets, a two-piece toilet, gray tile, mirror tile, a drop-in sink and marble benchtops.
Photo of a small transitional master bathroom in Phoenix with shaker cabinets, grey cabinets, a two-piece toilet, gray tile, mirror tile, a drop-in sink and marble benchtops.
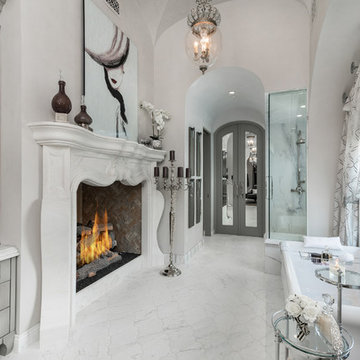
The French Villa master bathroom features a built-in fireplace parallel to the free-standing tub overlooking the yard. Built-in shelves act as added storage, and a glass walk-in shower sits at the end of the room. The light detailed tile surrounds the entire floor.
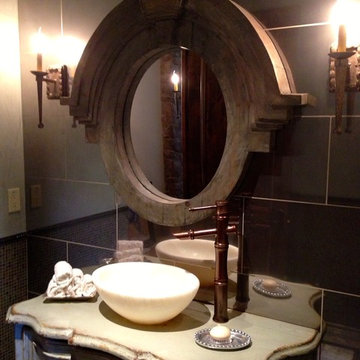
This newly constructed Pouder bath was created with a unique warmth ,featuring the Onyx vessel bowl sink resting on the antique finished Lorts chest. The backdrop for the rustic mirror is the antiqued mirror tiles. Brenda Jacobson Photography
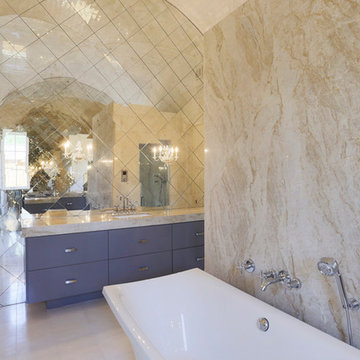
www.tkimages.com
Inspiration for a large transitional master bathroom in Houston with flat-panel cabinets, a freestanding tub, a shower/bathtub combo, a two-piece toilet, beige tile, mirror tile, beige walls, porcelain floors, an undermount sink, engineered quartz benchtops, grey cabinets and beige floor.
Inspiration for a large transitional master bathroom in Houston with flat-panel cabinets, a freestanding tub, a shower/bathtub combo, a two-piece toilet, beige tile, mirror tile, beige walls, porcelain floors, an undermount sink, engineered quartz benchtops, grey cabinets and beige floor.
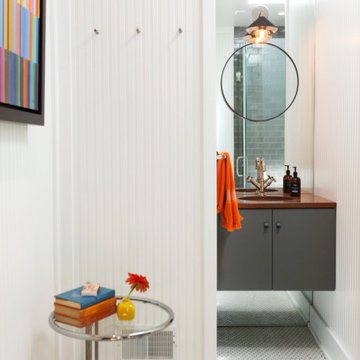
Transitional bathroom in Grand Rapids with flat-panel cabinets, grey cabinets, mirror tile, white walls, wood benchtops, white floor, brown benchtops, a single vanity, a floating vanity and panelled walls.
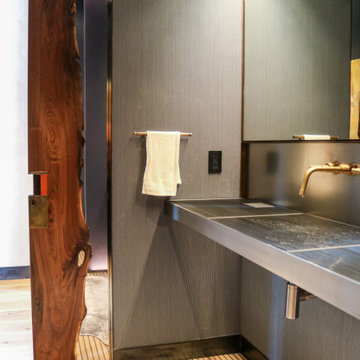
The Powder Grate Sink and Vanity are made of a sleek stainless steel, creating an industrial look in this sophisticated powder room. The vanity features a built in trash bin and formed sink with cross breaks. Grates are removable for convenient cleaning. Brass elements add a touch of warmth, including the sink faucet and sconce lining the top of the mirror. LED lights line the mirror and privacy wall for a sophisticated glow.
Bathroom Design Ideas with Grey Cabinets and Mirror Tile
1