Bathroom Design Ideas with Grey Cabinets and Multi-coloured Tile
Refine by:
Budget
Sort by:Popular Today
1 - 20 of 3,326 photos

This project was not only full of many bathrooms but also many different aesthetics. The goals were fourfold, create a new master suite, update the basement bath, add a new powder bath and my favorite, make them all completely different aesthetics.
Primary Bath-This was originally a small 60SF full bath sandwiched in between closets and walls of built-in cabinetry that blossomed into a 130SF, five-piece primary suite. This room was to be focused on a transitional aesthetic that would be adorned with Calcutta gold marble, gold fixtures and matte black geometric tile arrangements.
Powder Bath-A new addition to the home leans more on the traditional side of the transitional movement using moody blues and greens accented with brass. A fun play was the asymmetry of the 3-light sconce brings the aesthetic more to the modern side of transitional. My favorite element in the space, however, is the green, pink black and white deco tile on the floor whose colors are reflected in the details of the Australian wallpaper.
Hall Bath-Looking to touch on the home's 70's roots, we went for a mid-mod fresh update. Black Calcutta floors, linear-stacked porcelain tile, mixed woods and strong black and white accents. The green tile may be the star but the matte white ribbed tiles in the shower and behind the vanity are the true unsung heroes.
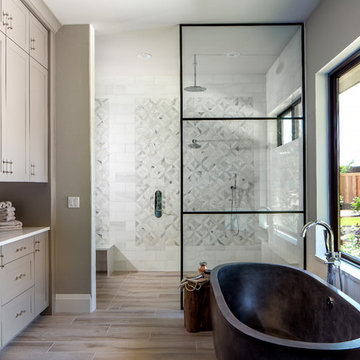
Custom master bathroom with large open shower and free standing concrete bathtub, vanity and dual sink areas.
Shower: Custom designed multi-use shower, beautiful marble tile design in quilted patterns as a nod to the farmhouse era. Custom built industrial metal and glass panel. Shower drying area with direct pass though to master closet.
Vanity and dual sink areas: Custom designed modified shaker cabinetry with subtle beveled edges in a beautiful subtle grey/beige paint color, Quartz counter tops with waterfall edge. Custom designed marble back splashes match the shower design, and acrylic hardware add a bit of bling. Beautiful farmhouse themed mirrors and eclectic lighting.
Flooring: Under-flooring temperature control for both heating and cooling, connected through WiFi to weather service. Flooring is beautiful porcelain tiles in wood grain finish.
For more photos of this project visit our website: https://wendyobrienid.com.

This complete bathroom remodel includes a tray ceiling, custom light gray oak double vanity, shower with built-in seat and niche, frameless shower doors, a marble focal wall, led mirrors, white quartz, a toto toilet, brass and lux gold finishes, and porcelain tile.
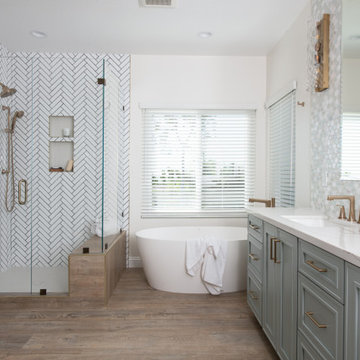
Luxe Gold Shower Hardware with a slide bar
This is an example of a transitional master bathroom in Orange County with shaker cabinets, grey cabinets, a freestanding tub, a corner shower, multi-coloured tile, glass tile, white walls, porcelain floors, an undermount sink, engineered quartz benchtops, brown floor, a hinged shower door, white benchtops, a shower seat, a double vanity and a built-in vanity.
This is an example of a transitional master bathroom in Orange County with shaker cabinets, grey cabinets, a freestanding tub, a corner shower, multi-coloured tile, glass tile, white walls, porcelain floors, an undermount sink, engineered quartz benchtops, brown floor, a hinged shower door, white benchtops, a shower seat, a double vanity and a built-in vanity.
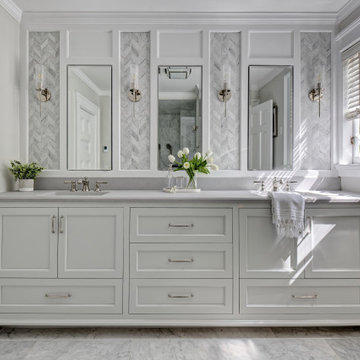
Peaceful master bathroom in whites and grays featuring marble accent tile on the floor, flushmount medicine cabinets, and polished nickel hardware and plumbing.

Simple clean design...in this master bathroom renovation things were kept in the same place but in a very different interpretation. The shower is where the exiting one was, but the walls surrounding it were taken out, a curbless floor was installed with a sleek tile-over linear drain that really goes away. A free-standing bathtub is in the same location that the original drop in whirlpool tub lived prior to the renovation. The result is a clean, contemporary design with some interesting "bling" effects like the bubble chandelier and the mirror rounds mosaic tile located in the back of the niche.
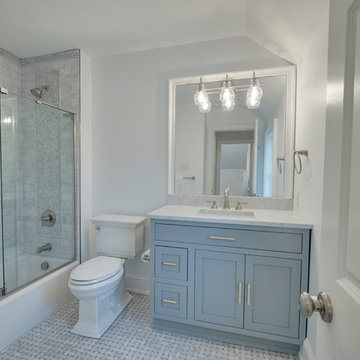
Carrara marble subway tile, herringbone mosaic accent, finished with tile crown molding at the top.
Photo of a small transitional kids bathroom in Philadelphia with flat-panel cabinets, grey cabinets, a drop-in tub, a corner shower, a one-piece toilet, multi-coloured tile, marble, white walls, marble floors, marble benchtops, multi-coloured floor and a sliding shower screen.
Photo of a small transitional kids bathroom in Philadelphia with flat-panel cabinets, grey cabinets, a drop-in tub, a corner shower, a one-piece toilet, multi-coloured tile, marble, white walls, marble floors, marble benchtops, multi-coloured floor and a sliding shower screen.
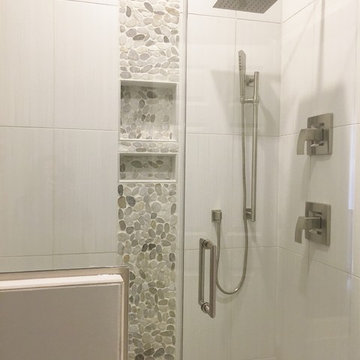
Urban Renewal Basement complete with barn doors, beams, hammered farmhouse sink, industrial lighting with flashes of blue accents and 3rd floor build out
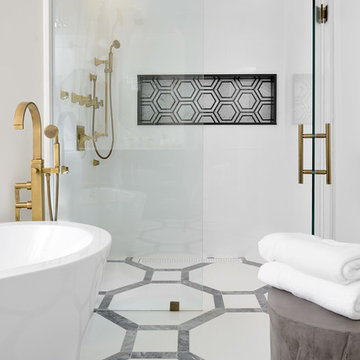
Mid-sized transitional master bathroom in Toronto with a freestanding tub, black tile, black and white tile, multi-coloured tile, white tile, white walls, a hinged shower door, recessed-panel cabinets, grey cabinets, an alcove shower, a two-piece toilet, marble floors, an undermount sink, solid surface benchtops, white floor and a niche.
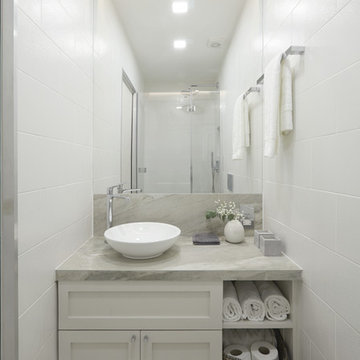
This apartment is designed by Black and Milk Interior Design. They specialise in Modern Interiors for Modern London Homes. https://blackandmilk.co.uk
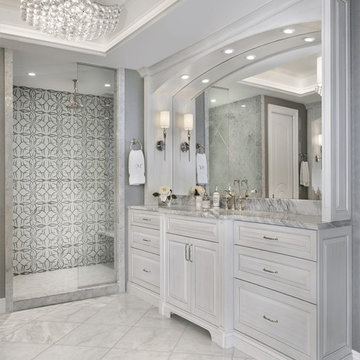
Photo of a traditional master bathroom in Miami with raised-panel cabinets, grey cabinets, an alcove shower, multi-coloured tile and grey walls.
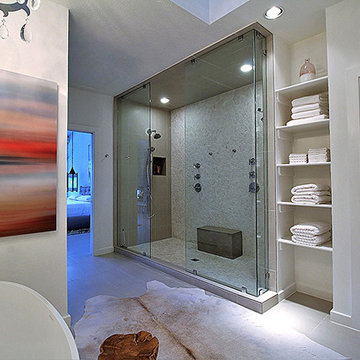
The master bath wows with a feature wall made of sandblasted marble pieces and lit from halogen lighting sunk in the floor. All new custom cabinetry with a quartz counter offer beautiful functionality and the vanity area which looks very up to-date with a nickle and Lucite stool. The very narrow LED light fixture on top of the mirror is only 1.5" wide and only 2 are needed side by side to run the entire length of the counter. Free standing Scandinavian bathtub under modern crystal chandelier. Teak stumps function both as additional seating and as small tables. A natural edge cowhide rug is a truly durable and water friendly option for the bathroom- not to mention the added sophistication it provides in the right environment. More images on our website: http://www.romero-obeji-interiordesign.com
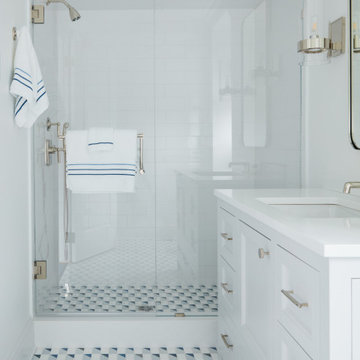
Design ideas for a small transitional 3/4 bathroom in New York with recessed-panel cabinets, grey cabinets, a corner shower, a two-piece toilet, multi-coloured tile, multi-coloured walls, mosaic tile floors, an undermount sink, multi-coloured floor, a hinged shower door, white benchtops, a single vanity and a freestanding vanity.
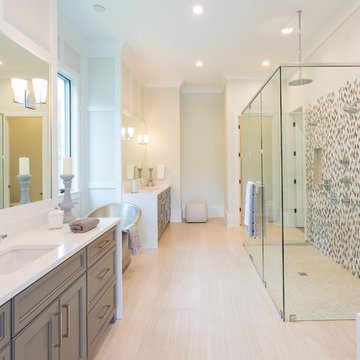
Photo of a transitional master bathroom in Orlando with recessed-panel cabinets, grey cabinets, a freestanding tub, a double shower, multi-coloured tile, mosaic tile, grey walls, an undermount sink, beige floor, a hinged shower door and white benchtops.
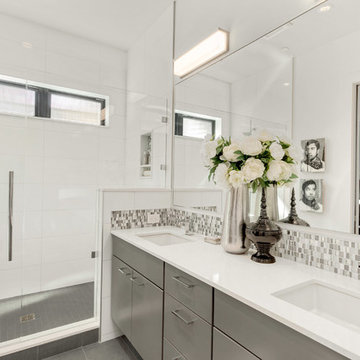
Main floor master suite bath.
Inspiration for a mid-sized contemporary 3/4 bathroom in Seattle with flat-panel cabinets, grey cabinets, an alcove shower, gray tile, multi-coloured tile, white tile, an undermount sink, engineered quartz benchtops, grey floor, a hinged shower door and white walls.
Inspiration for a mid-sized contemporary 3/4 bathroom in Seattle with flat-panel cabinets, grey cabinets, an alcove shower, gray tile, multi-coloured tile, white tile, an undermount sink, engineered quartz benchtops, grey floor, a hinged shower door and white walls.
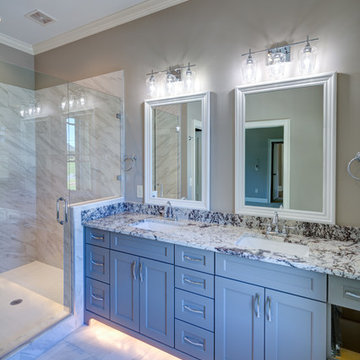
FotoGrafik Arts
Design ideas for a large transitional master bathroom in Atlanta with grey cabinets, an alcove shower, a one-piece toilet, multi-coloured tile, porcelain tile, grey walls, porcelain floors, an undermount sink, granite benchtops, multi-coloured floor and a hinged shower door.
Design ideas for a large transitional master bathroom in Atlanta with grey cabinets, an alcove shower, a one-piece toilet, multi-coloured tile, porcelain tile, grey walls, porcelain floors, an undermount sink, granite benchtops, multi-coloured floor and a hinged shower door.
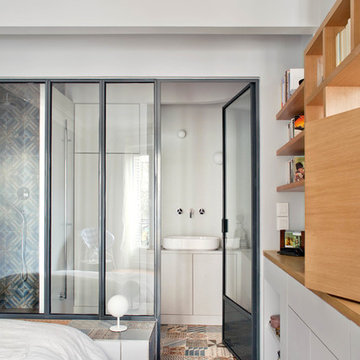
Olivier Chabaud
Design ideas for a contemporary master bathroom in Paris with a vessel sink, flat-panel cabinets, grey cabinets, multi-coloured tile, grey walls, ceramic floors and a single vanity.
Design ideas for a contemporary master bathroom in Paris with a vessel sink, flat-panel cabinets, grey cabinets, multi-coloured tile, grey walls, ceramic floors and a single vanity.
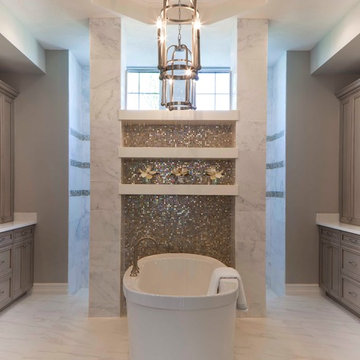
Inspiration for an expansive transitional master bathroom in Miami with recessed-panel cabinets, a freestanding tub, multi-coloured tile, grey walls and grey cabinets.
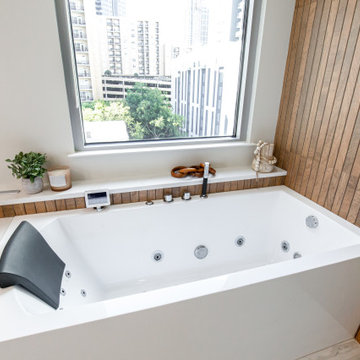
Inspiration for a mid-sized modern master bathroom in Atlanta with flat-panel cabinets, grey cabinets, a freestanding tub, a corner shower, a one-piece toilet, multi-coloured tile, porcelain tile, white walls, porcelain floors, an undermount sink, engineered quartz benchtops, white floor, a hinged shower door, white benchtops, a shower seat, a double vanity and a floating vanity.

Elegant Master Bathroom
Inspiration for a mid-sized traditional master bathroom in New York with flat-panel cabinets, grey cabinets, a corner shower, a two-piece toilet, multi-coloured tile, mosaic tile, white walls, mosaic tile floors, an undermount sink, engineered quartz benchtops, multi-coloured floor, a hinged shower door, white benchtops, a double vanity, a freestanding vanity, wood and wood walls.
Inspiration for a mid-sized traditional master bathroom in New York with flat-panel cabinets, grey cabinets, a corner shower, a two-piece toilet, multi-coloured tile, mosaic tile, white walls, mosaic tile floors, an undermount sink, engineered quartz benchtops, multi-coloured floor, a hinged shower door, white benchtops, a double vanity, a freestanding vanity, wood and wood walls.
Bathroom Design Ideas with Grey Cabinets and Multi-coloured Tile
1