Bathroom Design Ideas with Grey Cabinets and Panelled Walls
Refine by:
Budget
Sort by:Popular Today
1 - 20 of 168 photos

Modern bathroom in neutral colours, Bondi
This is an example of a mid-sized modern master bathroom in Sydney with recessed-panel cabinets, grey cabinets, a freestanding tub, an open shower, a wall-mount toilet, gray tile, ceramic tile, grey walls, ceramic floors, a trough sink, engineered quartz benchtops, grey floor, an open shower, grey benchtops, a niche, a double vanity, a floating vanity, recessed and panelled walls.
This is an example of a mid-sized modern master bathroom in Sydney with recessed-panel cabinets, grey cabinets, a freestanding tub, an open shower, a wall-mount toilet, gray tile, ceramic tile, grey walls, ceramic floors, a trough sink, engineered quartz benchtops, grey floor, an open shower, grey benchtops, a niche, a double vanity, a floating vanity, recessed and panelled walls.
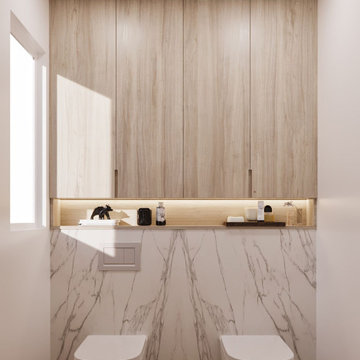
Marina Del Rey house renovation, with open layout bedroom. You can enjoy ocean view while you are taking shower.
Photo of a mid-sized modern master bathroom in Los Angeles with flat-panel cabinets, grey cabinets, a drop-in tub, a double shower, a wall-mount toilet, white tile, stone slab, white walls, light hardwood floors, an integrated sink, engineered quartz benchtops, grey floor, a hinged shower door, grey benchtops, a shower seat, a double vanity, a floating vanity and panelled walls.
Photo of a mid-sized modern master bathroom in Los Angeles with flat-panel cabinets, grey cabinets, a drop-in tub, a double shower, a wall-mount toilet, white tile, stone slab, white walls, light hardwood floors, an integrated sink, engineered quartz benchtops, grey floor, a hinged shower door, grey benchtops, a shower seat, a double vanity, a floating vanity and panelled walls.
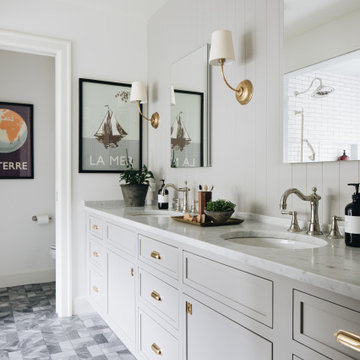
This is an example of a transitional bathroom in Grand Rapids with recessed-panel cabinets, grey cabinets, an alcove shower, white tile, ceramic tile, white walls, marble floors, an undermount sink, marble benchtops, grey floor, an open shower, white benchtops, a double vanity, a built-in vanity and panelled walls.

master shower with cedar lined dry sauna
Photo of an expansive modern master wet room bathroom in Other with shaker cabinets, a built-in vanity, grey cabinets, quartzite benchtops, a double vanity, white benchtops, a freestanding tub, a two-piece toilet, gray tile, ceramic tile, white walls, porcelain floors, an undermount sink, beige floor, a hinged shower door, a shower seat, exposed beam and panelled walls.
Photo of an expansive modern master wet room bathroom in Other with shaker cabinets, a built-in vanity, grey cabinets, quartzite benchtops, a double vanity, white benchtops, a freestanding tub, a two-piece toilet, gray tile, ceramic tile, white walls, porcelain floors, an undermount sink, beige floor, a hinged shower door, a shower seat, exposed beam and panelled walls.
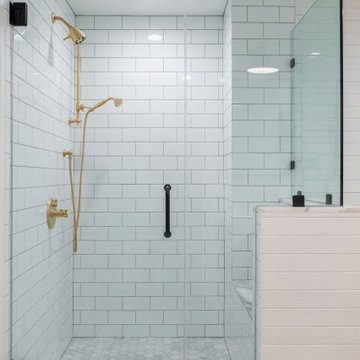
Guest bathroom remodel. Sandblasted wood doors with original antique door hardware. Glass Shower with white subway tile and gray grout. Black shower door hardware. Antique brass faucets. Marble hex tile floor. Painted gray cabinets. Painted white walls and ceilings. Original vintage clawfoot tub. Lakefront 1920's cabin on Lake Tahoe.
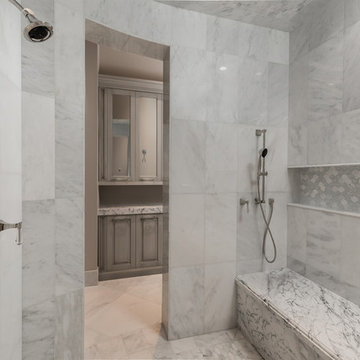
Walk-in shower with a built-in shower bench, custom bathroom hardware, and mosaic backsplash/wall tile.
Design ideas for an expansive mediterranean master bathroom in Phoenix with raised-panel cabinets, grey cabinets, a drop-in tub, an open shower, a one-piece toilet, multi-coloured tile, marble, beige walls, marble floors, an integrated sink, marble benchtops, multi-coloured floor, an open shower, multi-coloured benchtops, a shower seat, a single vanity, a freestanding vanity and panelled walls.
Design ideas for an expansive mediterranean master bathroom in Phoenix with raised-panel cabinets, grey cabinets, a drop-in tub, an open shower, a one-piece toilet, multi-coloured tile, marble, beige walls, marble floors, an integrated sink, marble benchtops, multi-coloured floor, an open shower, multi-coloured benchtops, a shower seat, a single vanity, a freestanding vanity and panelled walls.

En suite master bathroom in Cotswold Country House
Large country master bathroom in Gloucestershire with shaker cabinets, grey cabinets, an open shower, marble, green walls, marble floors, a pedestal sink, a double vanity, a freestanding vanity, a freestanding tub, a two-piece toilet, recycled glass benchtops, grey floor and panelled walls.
Large country master bathroom in Gloucestershire with shaker cabinets, grey cabinets, an open shower, marble, green walls, marble floors, a pedestal sink, a double vanity, a freestanding vanity, a freestanding tub, a two-piece toilet, recycled glass benchtops, grey floor and panelled walls.
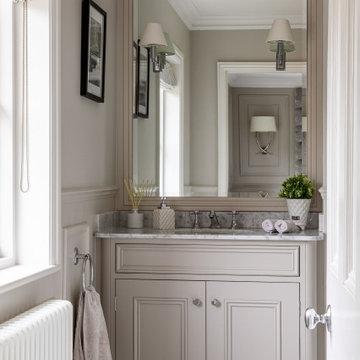
This is an example of a mid-sized traditional master bathroom in Essex with beaded inset cabinets, grey cabinets, grey walls, marble floors, an integrated sink, marble benchtops, white floor, white benchtops, a single vanity, a built-in vanity and panelled walls.

The client was looking for a highly practical and clean-looking modernisation of this en-suite shower room. We opted to clad the entire room in wet wall shower panelling to give it the practicality the client was after. The subtle matt sage green was ideal for making the room look clean and modern, while the marble feature wall gave it a real sense of luxury. High quality cabinetry and shower fittings provided the perfect finish for this wonderful en-suite.

Master Bathroom Designed with luxurious materials like marble countertop with an undermount sink, flat-panel cabinets, light wood cabinets, floors are a combination of hexagon tiles and wood flooring, white walls around and an eye-catching texture bathroom wall panel. freestanding bathtub enclosed frosted hinged shower door.
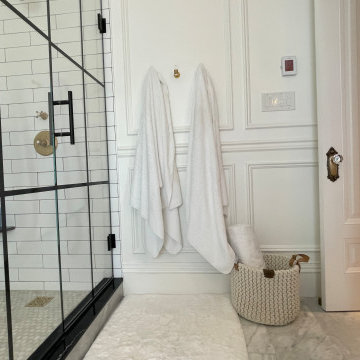
Photo of a large traditional master bathroom in Boston with beaded inset cabinets, grey cabinets, a freestanding tub, a corner shower, a two-piece toilet, white tile, ceramic tile, white walls, marble floors, an undermount sink, marble benchtops, grey floor, a hinged shower door, white benchtops, a niche, a double vanity, a built-in vanity and panelled walls.
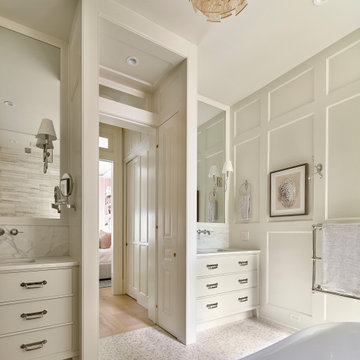
Inspiration for a transitional bathroom in Philadelphia with flat-panel cabinets, grey cabinets, a freestanding tub, white walls, mosaic tile floors, an undermount sink, white floor, white benchtops, a double vanity, a built-in vanity and panelled walls.
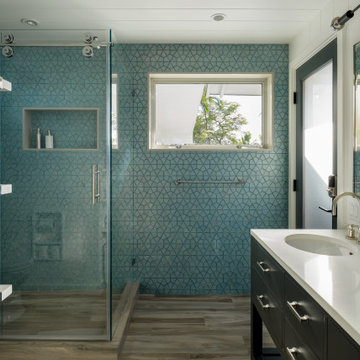
Glass octagon tile
Photo of a mid-sized beach style bathroom in Hawaii with flat-panel cabinets, grey cabinets, a corner shower, a one-piece toilet, blue tile, ceramic tile, blue walls, porcelain floors, an undermount sink, engineered quartz benchtops, grey floor, a sliding shower screen, white benchtops, a single vanity, a freestanding vanity, timber and panelled walls.
Photo of a mid-sized beach style bathroom in Hawaii with flat-panel cabinets, grey cabinets, a corner shower, a one-piece toilet, blue tile, ceramic tile, blue walls, porcelain floors, an undermount sink, engineered quartz benchtops, grey floor, a sliding shower screen, white benchtops, a single vanity, a freestanding vanity, timber and panelled walls.

This bold jack and jill bathroom centers around the color black making a statement piece out of this entire room. Faucets, accessories, and shower fixtures are from Kohler's Purist collection in Matte Black. The commode, also from Kohler, is a One-Piece from the Santa Rosa collection, making it easy to keep clean. Floor tile is White Thassos Honed from Marble Systems. The main wall surround tile and matching pencil liners came from Daltile - their Antico Scuro Honed material. Wall tile is an 8x36 plank-style set in a brick lay. The accent wall in the shower is from Renaissance Tile, as well as teh shower floor and liners. White Thassos is used on the floor, while a White Thassos Cheveron pattern with Sand Dollar strips (mosaic) in White polished covers the accent wall. A clear glass shower entry with black clamps and hardware lets you see the design without sacrifice.
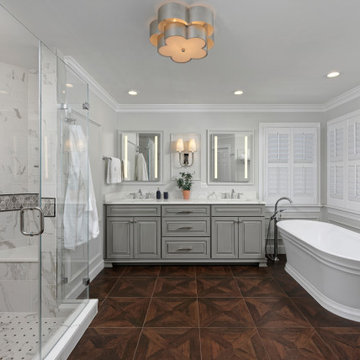
This is an example of a traditional bathroom in DC Metro with grey cabinets, a freestanding tub, a corner shower, white tile, marble, grey walls, wood-look tile, an undermount sink, engineered quartz benchtops, brown floor, a hinged shower door, white benchtops, a shower seat, a double vanity, raised-panel cabinets, a built-in vanity and panelled walls.

Master bathroom w/ freestanding soaking tub
Inspiration for an expansive modern master bathroom in Other with beaded inset cabinets, grey cabinets, a freestanding tub, a shower/bathtub combo, a two-piece toilet, brown tile, porcelain tile, white walls, porcelain floors, an undermount sink, granite benchtops, beige floor, multi-coloured benchtops, a niche, a double vanity, a built-in vanity, exposed beam and panelled walls.
Inspiration for an expansive modern master bathroom in Other with beaded inset cabinets, grey cabinets, a freestanding tub, a shower/bathtub combo, a two-piece toilet, brown tile, porcelain tile, white walls, porcelain floors, an undermount sink, granite benchtops, beige floor, multi-coloured benchtops, a niche, a double vanity, a built-in vanity, exposed beam and panelled walls.

Design ideas for a small contemporary kids bathroom in West Midlands with open cabinets, grey cabinets, a drop-in tub, an open shower, a one-piece toilet, gray tile, ceramic tile, grey walls, light hardwood floors, a wall-mount sink, quartzite benchtops, brown floor, an open shower, multi-coloured benchtops, a single vanity, a built-in vanity and panelled walls.
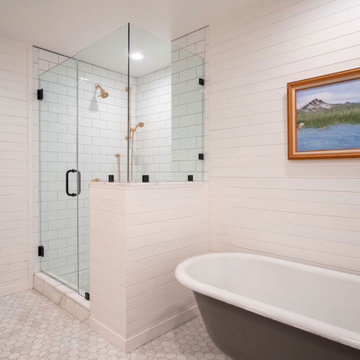
Master bathroom. Original antique door hardware. Glass Shower with white subway tile and gray grout. Black shower door hardware. Antique brass faucets. Marble hex tile floor. Painted gray cabinets. Painted white walls and ceilings. Painted original clawfoot tub. Lakefront 1920's cabin on Lake Tahoe.
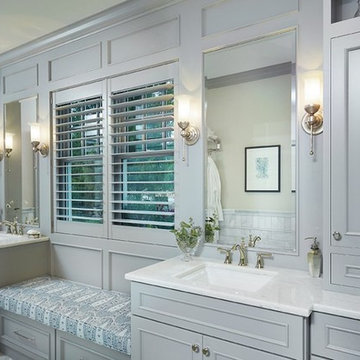
Traditional master bathroom with grey cabinets, gray tile, marble, grey walls, an undermount sink, grey floor, white benchtops, a double vanity, a built-in vanity, panelled walls, raised-panel cabinets and marble benchtops.
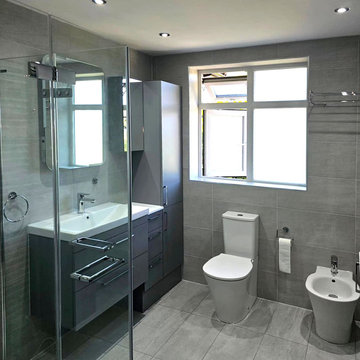
Family bathroom
Contemporary kids bathroom in Other with flat-panel cabinets, grey cabinets, a corner shower, a one-piece toilet, gray tile, ceramic tile, grey walls, porcelain floors, a console sink, grey floor, a hinged shower door, grey benchtops, a shower seat, a single vanity, a freestanding vanity and panelled walls.
Contemporary kids bathroom in Other with flat-panel cabinets, grey cabinets, a corner shower, a one-piece toilet, gray tile, ceramic tile, grey walls, porcelain floors, a console sink, grey floor, a hinged shower door, grey benchtops, a shower seat, a single vanity, a freestanding vanity and panelled walls.
Bathroom Design Ideas with Grey Cabinets and Panelled Walls
1