Bathroom Design Ideas with Grey Cabinets and Recessed
Refine by:
Budget
Sort by:Popular Today
1 - 20 of 396 photos
Item 1 of 3

Modern bathroom in neutral colours, Bondi
This is an example of a mid-sized modern master bathroom in Sydney with recessed-panel cabinets, grey cabinets, a freestanding tub, an open shower, a wall-mount toilet, gray tile, ceramic tile, grey walls, ceramic floors, a trough sink, engineered quartz benchtops, grey floor, an open shower, grey benchtops, a niche, a double vanity, a floating vanity, recessed and panelled walls.
This is an example of a mid-sized modern master bathroom in Sydney with recessed-panel cabinets, grey cabinets, a freestanding tub, an open shower, a wall-mount toilet, gray tile, ceramic tile, grey walls, ceramic floors, a trough sink, engineered quartz benchtops, grey floor, an open shower, grey benchtops, a niche, a double vanity, a floating vanity, recessed and panelled walls.
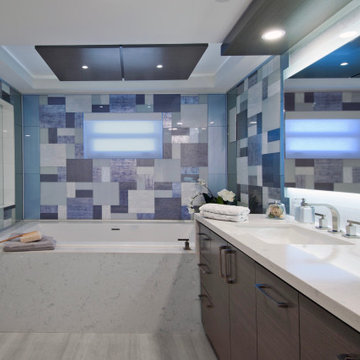
A luxurious master bath featuring whirlpool tub and Italian glass tile mosaic.
Photo of a mid-sized contemporary master bathroom in Miami with flat-panel cabinets, grey cabinets, a hot tub, glass tile, porcelain floors, an undermount sink, engineered quartz benchtops, grey floor, grey benchtops, a double vanity, a built-in vanity, recessed, an alcove shower and blue tile.
Photo of a mid-sized contemporary master bathroom in Miami with flat-panel cabinets, grey cabinets, a hot tub, glass tile, porcelain floors, an undermount sink, engineered quartz benchtops, grey floor, grey benchtops, a double vanity, a built-in vanity, recessed, an alcove shower and blue tile.

This project was not only full of many bathrooms but also many different aesthetics. The goals were fourfold, create a new master suite, update the basement bath, add a new powder bath and my favorite, make them all completely different aesthetics.
Primary Bath-This was originally a small 60SF full bath sandwiched in between closets and walls of built-in cabinetry that blossomed into a 130SF, five-piece primary suite. This room was to be focused on a transitional aesthetic that would be adorned with Calcutta gold marble, gold fixtures and matte black geometric tile arrangements.
Powder Bath-A new addition to the home leans more on the traditional side of the transitional movement using moody blues and greens accented with brass. A fun play was the asymmetry of the 3-light sconce brings the aesthetic more to the modern side of transitional. My favorite element in the space, however, is the green, pink black and white deco tile on the floor whose colors are reflected in the details of the Australian wallpaper.
Hall Bath-Looking to touch on the home's 70's roots, we went for a mid-mod fresh update. Black Calcutta floors, linear-stacked porcelain tile, mixed woods and strong black and white accents. The green tile may be the star but the matte white ribbed tiles in the shower and behind the vanity are the true unsung heroes.
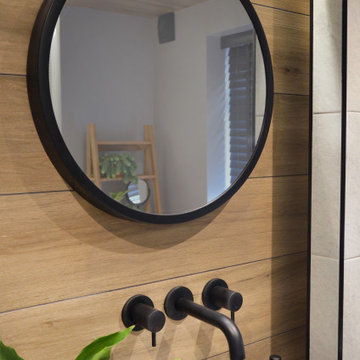
Small contemporary kids bathroom in Other with grey cabinets, a freestanding tub, a shower/bathtub combo, a wall-mount toilet, gray tile, ceramic tile, grey walls, ceramic floors, a vessel sink, tile benchtops, grey floor, an open shower, brown benchtops, a single vanity, a floating vanity and recessed.
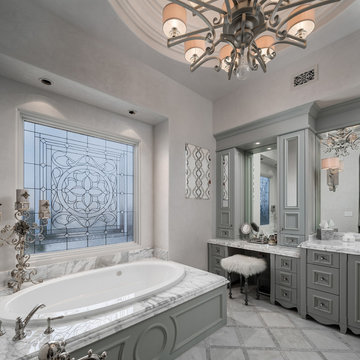
We love this master bathroom's marble countertops and marble tub surround, the stained glass window, and the custom grey bathroom vanity!
Inspiration for an expansive country master bathroom in Phoenix with recessed-panel cabinets, grey cabinets, a drop-in tub, an alcove shower, a one-piece toilet, grey walls, marble floors, a vessel sink, marble benchtops, multi-coloured floor, a hinged shower door, multi-coloured benchtops, an enclosed toilet, a double vanity, a built-in vanity, recessed and panelled walls.
Inspiration for an expansive country master bathroom in Phoenix with recessed-panel cabinets, grey cabinets, a drop-in tub, an alcove shower, a one-piece toilet, grey walls, marble floors, a vessel sink, marble benchtops, multi-coloured floor, a hinged shower door, multi-coloured benchtops, an enclosed toilet, a double vanity, a built-in vanity, recessed and panelled walls.
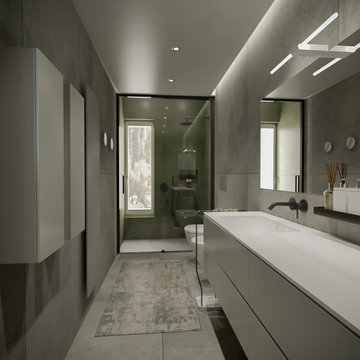
Bagno moderno con gres effetto cemento
Design ideas for a large contemporary 3/4 bathroom in Other with flat-panel cabinets, grey cabinets, an alcove shower, a wall-mount toilet, gray tile, porcelain tile, grey walls, porcelain floors, a drop-in sink, solid surface benchtops, grey floor, a sliding shower screen, grey benchtops, a niche, a single vanity, a floating vanity and recessed.
Design ideas for a large contemporary 3/4 bathroom in Other with flat-panel cabinets, grey cabinets, an alcove shower, a wall-mount toilet, gray tile, porcelain tile, grey walls, porcelain floors, a drop-in sink, solid surface benchtops, grey floor, a sliding shower screen, grey benchtops, a niche, a single vanity, a floating vanity and recessed.

Долго думали, как разделить по назначению две ванные. И решили вместо традиционного деления на хозяйскую ванную и гостевой санузел разделить так: ванная мальчиков - для папы и сына, - и ванную девочек - для мамы и дочки.
Вашему вниманию - ванная Мальчиков. В строгих мужских оттенках цвета.
В стену встроена полоса натуральной тиковой доски. Пол - натуральный тик.
За раковиной сделали яркую глянцевую синюю плитку.
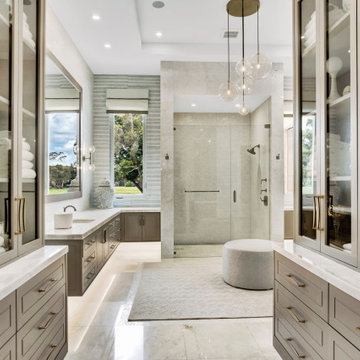
A true classic bathroom!
This is an example of a mid-sized contemporary 3/4 bathroom in Miami with furniture-like cabinets, grey cabinets, an alcove shower, a one-piece toilet, white tile, marble, white walls, marble floors, an undermount sink, marble benchtops, beige floor, a hinged shower door, white benchtops, a niche, a double vanity, a built-in vanity, recessed and wallpaper.
This is an example of a mid-sized contemporary 3/4 bathroom in Miami with furniture-like cabinets, grey cabinets, an alcove shower, a one-piece toilet, white tile, marble, white walls, marble floors, an undermount sink, marble benchtops, beige floor, a hinged shower door, white benchtops, a niche, a double vanity, a built-in vanity, recessed and wallpaper.
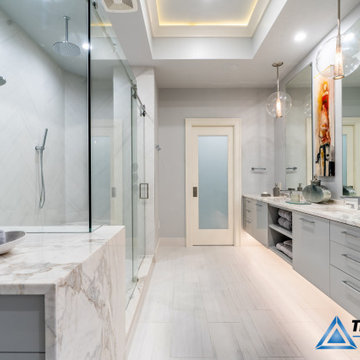
Photo of a large contemporary master bathroom in Tampa with flat-panel cabinets, grey cabinets, granite benchtops, grey benchtops, a double vanity, a floating vanity, a corner shower, grey walls, wood-look tile, an undermount sink, grey floor, a sliding shower screen, recessed and vaulted.

Small contemporary master bathroom in Rome with flat-panel cabinets, grey cabinets, a drop-in tub, black tile, porcelain tile, black walls, dark hardwood floors, a drop-in sink, limestone benchtops, brown floor, grey benchtops, a single vanity, a floating vanity, recessed and wood walls.
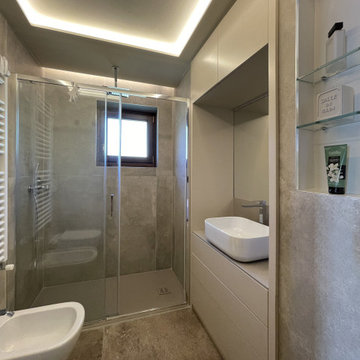
This is an example of a small contemporary bathroom in Other with flat-panel cabinets, grey cabinets, a two-piece toilet, gray tile, stone tile, grey walls, porcelain floors, a vessel sink, quartzite benchtops, grey floor, grey benchtops, a built-in vanity and recessed.

Small bathroom designed using grey wall paint and tiles, as well as blonde wood behind the bathroom mirror. Recessed bathroom shelves used to maximise on limited space, as are the wall mounted bathroom vanity, rounded white toilet and enclosed walk-in shower.
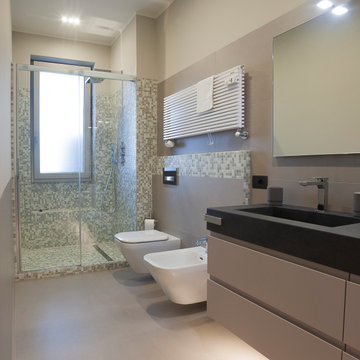
Un Bagno tradizionale ma dal design pulito e minimalista. E' stata adottata una palette di colori neutri e rilassanti. Pavimento e rivestimento ultrasottile in Kerlite raso muro senza spessore perchè annegato a filo rasatura per un effetto di totale planarità. L'abbinamento ad un mosaico in tessere di vetro Bisazza ha impreziosito l'insieme. L'illuminazione sottolavabo ha creato un punto luce discreto e d'effetto quando si vuole ricreare un'atmosfera di luce diffusa. Eleganti elementi a contrasto in black per prese elettrich e placca wc. Spessore ultrasmall anche per la vaschetta wc che è stato limitato a 60 mm. Il posizionamento del radiatore in orizzontale ha permesso di ottimizzare lo spazio a disposizione. La doccia con finestra è stata incassata in nicchia e impreziosita dal rivestimento totale in mosaico anche per la cornice frontale che riveste anche la panca interno doccia. Un luogo che diventa un tempio per la propria cura e benssere personale.
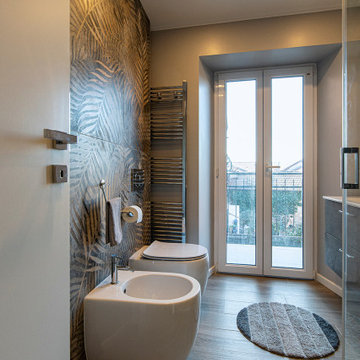
Small modern 3/4 bathroom in Other with multi-coloured walls, porcelain floors, brown floor, recessed, flat-panel cabinets, grey cabinets, a floating vanity, a corner shower, a two-piece toilet, multi-coloured tile, porcelain tile, a trough sink and a single vanity.

The client was looking for a highly practical and clean-looking modernisation of this en-suite shower room. We opted to clad the entire room in wet wall shower panelling to give it the practicality the client was after. The subtle matt sage green was ideal for making the room look clean and modern, while the marble feature wall gave it a real sense of luxury. High quality cabinetry and shower fittings provided the perfect finish for this wonderful en-suite.
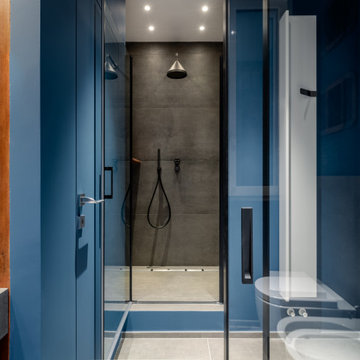
Il bagno è impreziosito da elementi di design, come il calorifero bianco vicino alla porta di destra e le pregiate rubinetterie.
This is an example of a mid-sized contemporary 3/4 bathroom in Rome with open cabinets, grey cabinets, an alcove shower, a wall-mount toilet, beige tile, porcelain tile, blue walls, porcelain floors, an integrated sink, tile benchtops, grey floor, a hinged shower door, white benchtops, a laundry, a single vanity, a floating vanity, recessed and wood walls.
This is an example of a mid-sized contemporary 3/4 bathroom in Rome with open cabinets, grey cabinets, an alcove shower, a wall-mount toilet, beige tile, porcelain tile, blue walls, porcelain floors, an integrated sink, tile benchtops, grey floor, a hinged shower door, white benchtops, a laundry, a single vanity, a floating vanity, recessed and wood walls.
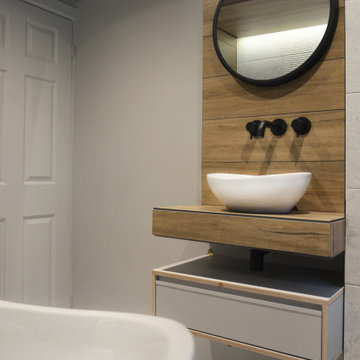
This is an example of a small industrial kids bathroom in Other with grey cabinets, a freestanding tub, a shower/bathtub combo, a wall-mount toilet, gray tile, ceramic tile, grey walls, ceramic floors, a vessel sink, tile benchtops, grey floor, an open shower, brown benchtops, a single vanity, a floating vanity and recessed.

Master Bathroom Designed with luxurious materials like marble countertop with an undermount sink, flat-panel cabinets, light wood cabinets, floors are a combination of hexagon tiles and wood flooring, white walls around and an eye-catching texture bathroom wall panel. freestanding bathtub enclosed frosted hinged shower door.
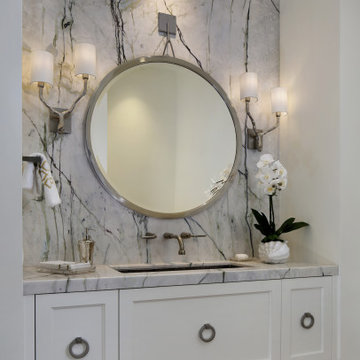
Photo of a country 3/4 bathroom in San Francisco with recessed-panel cabinets, grey cabinets, white walls, marble floors, an undermount sink, marble benchtops, beige floor, grey benchtops, a single vanity, a built-in vanity and recessed.
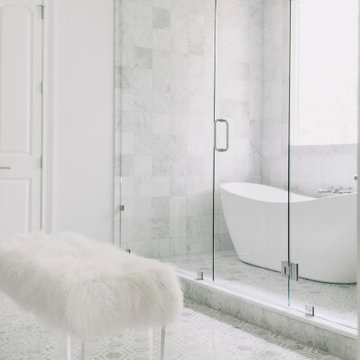
This bathtub area was inspired by the Japanese idea of shinrin yoku, or forest bathing. The soaking tub was positioned beneath a large window letting in forest views. Hexagonal marble tiles create a snappy geometric pattern on the floor. A small room used to hold this primary bathroom's toilet. Reconfiguring the space—and taking out that small space—allowed designer Alexandra Lauren to add a large window and wet room, and let in pretty views and lots of natural light.
Bathroom Design Ideas with Grey Cabinets and Recessed
1