Bathroom Design Ideas with Grey Cabinets and Tile Benchtops
Sort by:Popular Today
1 - 20 of 331 photos

Design ideas for a small contemporary bathroom in Other with grey cabinets, a wall-mount toilet, beige tile, ceramic tile, beige walls, porcelain floors, an integrated sink, tile benchtops, beige floor, grey benchtops, a floating vanity and flat-panel cabinets.
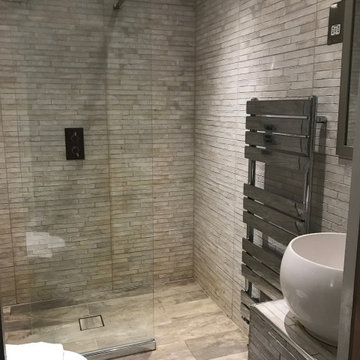
Photo of a mid-sized contemporary 3/4 bathroom in London with grey cabinets, an open shower, gray tile, cement tile, grey walls, limestone floors, a vessel sink, tile benchtops, grey floor, an open shower, grey benchtops, a single vanity and a built-in vanity.
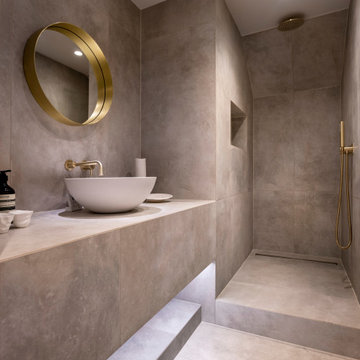
This existing three storey Victorian Villa was completely redesigned, altering the layout on every floor and adding a new basement under the house to provide a fourth floor.
After under-pinning and constructing the new basement level, a new cinema room, wine room, and cloakroom was created, extending the existing staircase so that a central stairwell now extended over the four floors.
On the ground floor, we refurbished the existing parquet flooring and created a ‘Club Lounge’ in one of the front bay window rooms for our clients to entertain and use for evenings and parties, a new family living room linked to the large kitchen/dining area. The original cloakroom was directly off the large entrance hall under the stairs which the client disliked, so this was moved to the basement when the staircase was extended to provide the access to the new basement.
First floor was completely redesigned and changed, moving the master bedroom from one side of the house to the other, creating a new master suite with large bathroom and bay-windowed dressing room. A new lobby area was created which lead to the two children’s rooms with a feature light as this was a prominent view point from the large landing area on this floor, and finally a study room.
On the second floor the existing bedroom was remodelled and a new ensuite wet-room was created in an adjoining attic space once the structural alterations to forming a new floor and subsequent roof alterations were carried out.
A comprehensive FF&E package of loose furniture and custom designed built in furniture was installed, along with an AV system for the new cinema room and music integration for the Club Lounge and remaining floors also.
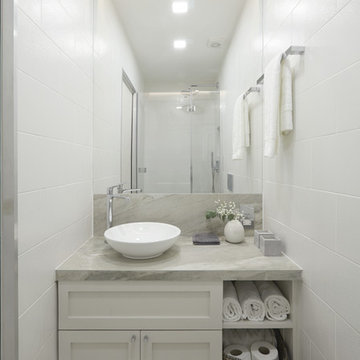
This apartment is designed by Black and Milk Interior Design. They specialise in Modern Interiors for Modern London Homes. https://blackandmilk.co.uk
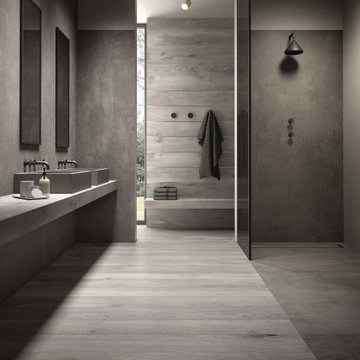
Bathroom tiles with wood and concrete look.
Collections: Les Bois - Sarawa + Prima Materia - Sandalo
Inspiration for a contemporary 3/4 bathroom with grey cabinets, a curbless shower, gray tile, porcelain tile, wood-look tile, a vessel sink, grey floor, an open shower, grey benchtops, a double vanity, tile benchtops and a floating vanity.
Inspiration for a contemporary 3/4 bathroom with grey cabinets, a curbless shower, gray tile, porcelain tile, wood-look tile, a vessel sink, grey floor, an open shower, grey benchtops, a double vanity, tile benchtops and a floating vanity.
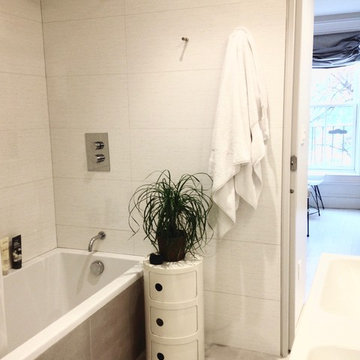
This modern and bright bathroom features a spa-like deep tub and double sink cabinet. This bathtub feature a deep and narrow footprints giving users a sense of a Japanese soaking tub. The porcelain tiles are a large format and are a textural site up the walls and a soft gray on the floor.
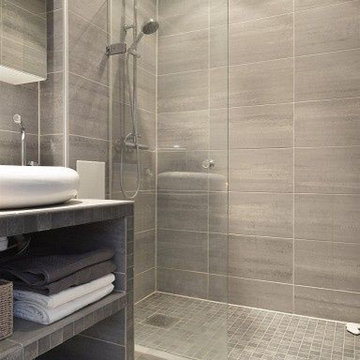
Inspiration for a mid-sized modern 3/4 bathroom in Toronto with open cabinets, grey cabinets, a curbless shower, gray tile, grey walls, porcelain tile, porcelain floors, a vessel sink, tile benchtops, grey floor and an open shower.

Executing our Forcrete micro-cement finish to this wonderful bathroom fit out by PCP Bespoke Bathrooms in Radlett, complimenting our own custom finish to imitate a beautiful stone appearance as shown in our mirror close up picture. The beauty about our micro cement systems is the fact al our coats are fully water-proof, giving a seamless appearance with excellent attention to detail.
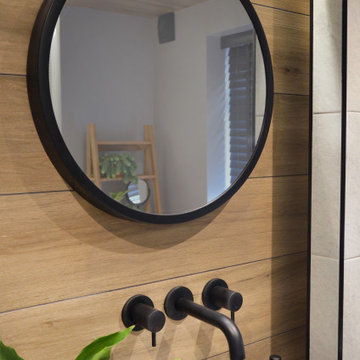
Small contemporary kids bathroom in Other with grey cabinets, a freestanding tub, a shower/bathtub combo, a wall-mount toilet, gray tile, ceramic tile, grey walls, ceramic floors, a vessel sink, tile benchtops, grey floor, an open shower, brown benchtops, a single vanity, a floating vanity and recessed.
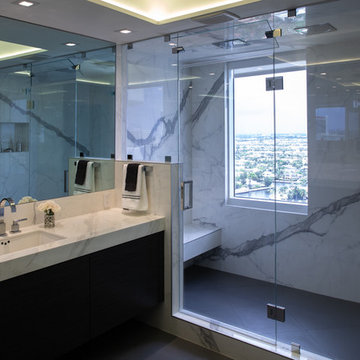
Master Bathroom with a beautiful view, windows in bath and shower. calacata porcelain on walls. gray oak vanity.
Inspiration for a mid-sized contemporary master bathroom in Miami with furniture-like cabinets, grey cabinets, a double shower, white tile, porcelain tile, porcelain floors, an undermount sink, tile benchtops, grey floor, a hinged shower door and white benchtops.
Inspiration for a mid-sized contemporary master bathroom in Miami with furniture-like cabinets, grey cabinets, a double shower, white tile, porcelain tile, porcelain floors, an undermount sink, tile benchtops, grey floor, a hinged shower door and white benchtops.
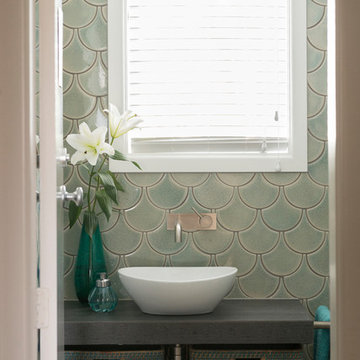
Helen Bankers
This is an example of a small eclectic 3/4 bathroom in Other with open cabinets, grey cabinets, green tile, ceramic tile, ceramic floors, a vessel sink, tile benchtops, grey floor and blue walls.
This is an example of a small eclectic 3/4 bathroom in Other with open cabinets, grey cabinets, green tile, ceramic tile, ceramic floors, a vessel sink, tile benchtops, grey floor and blue walls.
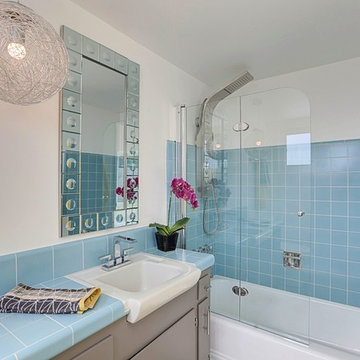
Kelly Peak Photography
This is an example of a mid-sized midcentury master bathroom in Los Angeles with flat-panel cabinets, grey cabinets, an alcove tub, a corner shower, blue tile, porcelain tile, white walls, concrete floors, a wall-mount sink and tile benchtops.
This is an example of a mid-sized midcentury master bathroom in Los Angeles with flat-panel cabinets, grey cabinets, an alcove tub, a corner shower, blue tile, porcelain tile, white walls, concrete floors, a wall-mount sink and tile benchtops.
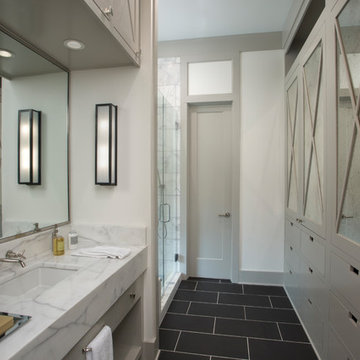
Chad Chenier Photography
Photo of an expansive eclectic master bathroom in Other with furniture-like cabinets, grey cabinets, a freestanding tub, an open shower, a one-piece toilet, white tile, marble, white walls, marble floors, an undermount sink, tile benchtops, black floor and a hinged shower door.
Photo of an expansive eclectic master bathroom in Other with furniture-like cabinets, grey cabinets, a freestanding tub, an open shower, a one-piece toilet, white tile, marble, white walls, marble floors, an undermount sink, tile benchtops, black floor and a hinged shower door.
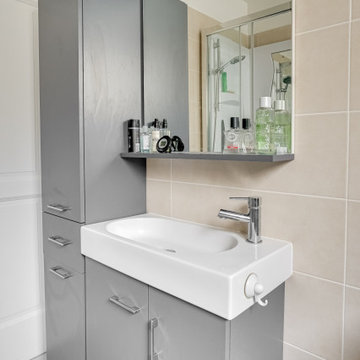
Réaménagement salle de bain
This is an example of a small contemporary 3/4 bathroom in Paris with grey cabinets, a corner shower, a one-piece toilet, beige tile, cement tile, beige walls, cement tiles, a trough sink, tile benchtops, grey floor, a sliding shower screen, beige benchtops, a single vanity and a freestanding vanity.
This is an example of a small contemporary 3/4 bathroom in Paris with grey cabinets, a corner shower, a one-piece toilet, beige tile, cement tile, beige walls, cement tiles, a trough sink, tile benchtops, grey floor, a sliding shower screen, beige benchtops, a single vanity and a freestanding vanity.
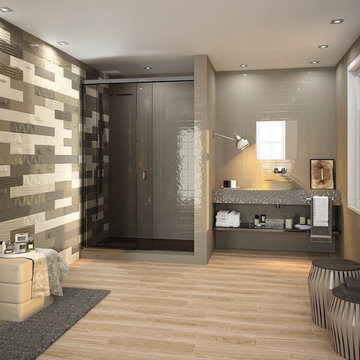
Design ideas for a mid-sized transitional master bathroom in Austin with open cabinets, grey cabinets, a corner shower, multi-coloured tile, mosaic tile, multi-coloured walls, light hardwood floors, a vessel sink, tile benchtops, brown floor and a sliding shower screen.
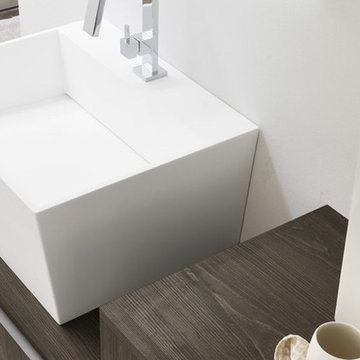
salle de bain antony, salle de bain 92, salles de bain antony, salle de bain archeda, salle de bain les hauts-de-seine, salle de bain moderne, salles de bain sur-mesure, sdb 92
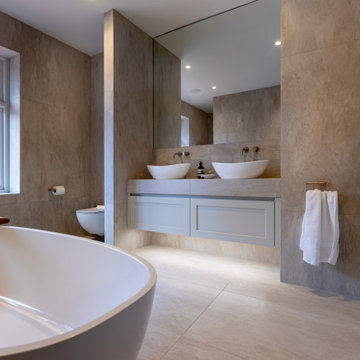
This existing three storey Victorian Villa was completely redesigned, altering the layout on every floor and adding a new basement under the house to provide a fourth floor.
After under-pinning and constructing the new basement level, a new cinema room, wine room, and cloakroom was created, extending the existing staircase so that a central stairwell now extended over the four floors.
On the ground floor, we refurbished the existing parquet flooring and created a ‘Club Lounge’ in one of the front bay window rooms for our clients to entertain and use for evenings and parties, a new family living room linked to the large kitchen/dining area. The original cloakroom was directly off the large entrance hall under the stairs which the client disliked, so this was moved to the basement when the staircase was extended to provide the access to the new basement.
First floor was completely redesigned and changed, moving the master bedroom from one side of the house to the other, creating a new master suite with large bathroom and bay-windowed dressing room. A new lobby area was created which lead to the two children’s rooms with a feature light as this was a prominent view point from the large landing area on this floor, and finally a study room.
On the second floor the existing bedroom was remodelled and a new ensuite wet-room was created in an adjoining attic space once the structural alterations to forming a new floor and subsequent roof alterations were carried out.
A comprehensive FF&E package of loose furniture and custom designed built in furniture was installed, along with an AV system for the new cinema room and music integration for the Club Lounge and remaining floors also.
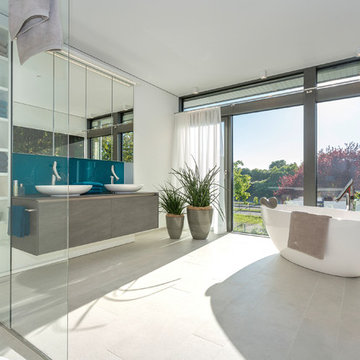
HUF HAUS GmbH u. Co.KG
Design ideas for a large contemporary master bathroom in Other with grey cabinets, a freestanding tub, white walls, a vessel sink, grey benchtops, a curbless shower, a wall-mount toilet, white tile, ceramic tile, ceramic floors, tile benchtops, white floor, an open shower and flat-panel cabinets.
Design ideas for a large contemporary master bathroom in Other with grey cabinets, a freestanding tub, white walls, a vessel sink, grey benchtops, a curbless shower, a wall-mount toilet, white tile, ceramic tile, ceramic floors, tile benchtops, white floor, an open shower and flat-panel cabinets.
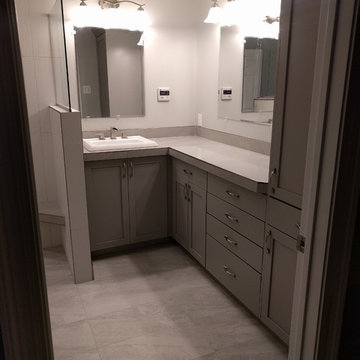
Robby Sellars
Photo of a mid-sized contemporary master bathroom in New Orleans with shaker cabinets, grey cabinets, an open shower, a two-piece toilet, gray tile, porcelain tile, grey walls, porcelain floors, a drop-in sink and tile benchtops.
Photo of a mid-sized contemporary master bathroom in New Orleans with shaker cabinets, grey cabinets, an open shower, a two-piece toilet, gray tile, porcelain tile, grey walls, porcelain floors, a drop-in sink and tile benchtops.
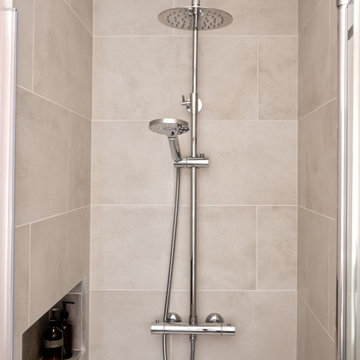
Master bedroom en-suite
Inspiration for a small modern master bathroom in Gloucestershire with flat-panel cabinets, grey cabinets, an alcove shower, gray tile, porcelain tile, pink walls, porcelain floors, a wall-mount sink, tile benchtops, grey floor, a hinged shower door, grey benchtops, a niche, a single vanity and a floating vanity.
Inspiration for a small modern master bathroom in Gloucestershire with flat-panel cabinets, grey cabinets, an alcove shower, gray tile, porcelain tile, pink walls, porcelain floors, a wall-mount sink, tile benchtops, grey floor, a hinged shower door, grey benchtops, a niche, a single vanity and a floating vanity.
Bathroom Design Ideas with Grey Cabinets and Tile Benchtops
1