Bathroom Design Ideas with Grey Cabinets and Wood-look Tile
Refine by:
Budget
Sort by:Popular Today
1 - 20 of 78 photos
Item 1 of 3
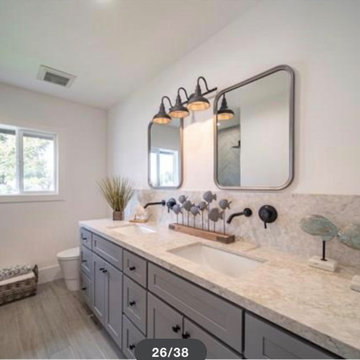
This bathroom was stuck in the 1960's and has totally been updated from plumbing to tile and more.....We included a dual vanity that gives the home owner so much more storage space, wall mount bath fixtures, and an industrial light fixture which completes the space.
A walk in shower with bench, Wood Look Tile, give this industrial space an edge, and timeless feel.
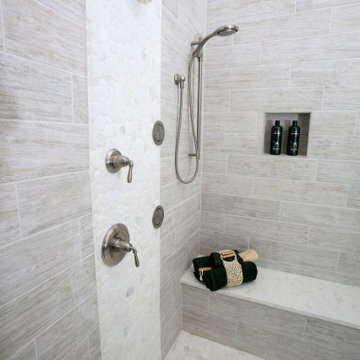
frameless glass shower, brushed nickel plumbing, white pebble stone shower floor, white pebble stone accent wall
Inspiration for a large modern master bathroom in Columbus with grey cabinets, a corner shower, beige tile, wood-look tile, grey walls, wood-look tile, an undermount sink, engineered quartz benchtops, an open shower, white benchtops, a shower seat, a double vanity, a built-in vanity and vaulted.
Inspiration for a large modern master bathroom in Columbus with grey cabinets, a corner shower, beige tile, wood-look tile, grey walls, wood-look tile, an undermount sink, engineered quartz benchtops, an open shower, white benchtops, a shower seat, a double vanity, a built-in vanity and vaulted.

Rustic finishes on this barndo bathroom.
Inspiration for a mid-sized country master bathroom in Austin with raised-panel cabinets, grey cabinets, an alcove shower, a two-piece toilet, gray tile, wood-look tile, grey walls, concrete floors, an undermount sink, granite benchtops, grey floor, a hinged shower door, black benchtops, a double vanity, a built-in vanity and vaulted.
Inspiration for a mid-sized country master bathroom in Austin with raised-panel cabinets, grey cabinets, an alcove shower, a two-piece toilet, gray tile, wood-look tile, grey walls, concrete floors, an undermount sink, granite benchtops, grey floor, a hinged shower door, black benchtops, a double vanity, a built-in vanity and vaulted.

Design ideas for a large country master bathroom in Milwaukee with flat-panel cabinets, grey cabinets, a corner shower, a one-piece toilet, black and white tile, wood-look tile, grey walls, an undermount sink, quartzite benchtops, beige floor, a hinged shower door, beige benchtops, a niche, a double vanity, a built-in vanity, vaulted and planked wall panelling.

By completely reimagining the original layout of this primary bath, I was able to transform a sterile room with mirrors on every wall and very little bathing privacy, into a stunning, intimate, and serene bathroom for my clients. My design inspiration is the organic textures and finishes of Bali, which create an unexpectedly dramatic, curated environment. My "outside of the box" vision began with transforming the original shower into a requested second toilet room. I redesigned the other side of the bathroom into a huge shower with bench, lighted shampoo niches and multi-function faucets including a ceiling mounted rain head. A lovely free-standing tub is tucked behind the shower to provide privacy for the bather. The unique layout of back-to-back vanities on the peninsula allowed for a stunning quartz waterfall feature. The two vessel sinks are separated by custom built, two sided lighted mirrors, that suspend from the ceiling. The lavatory faucets even have a pullout sprayer for easy sink cleaning (another client request). Wood look tile on the walls, pebble stone shower pan, textured 3D tile and striking Cambria Clovelly quartz all blend seamlessly to create a gorgeous space for my clients.
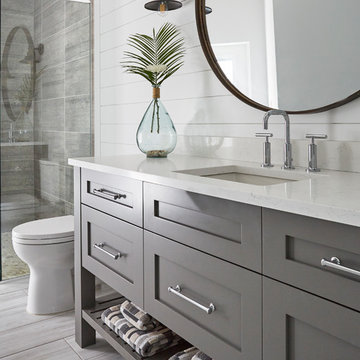
This Project was so fun, the client was a dream to work with. So open to new ideas.
Since this is on a canal the coastal theme was prefect for the client. We gutted both bathrooms. The master bath was a complete waste of space, a huge tub took much of the room. So we removed that and shower which was all strange angles. By combining the tub and shower into a wet room we were able to do 2 large separate vanities and still had room to space.
The guest bath received a new coastal look as well which included a better functioning shower.
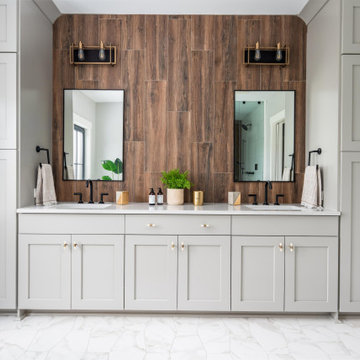
Master bathroom vanity with double sinks
Design ideas for a beach style master bathroom in Charleston with grey cabinets, white floor, white benchtops, a double vanity, a built-in vanity, shaker cabinets, brown tile and wood-look tile.
Design ideas for a beach style master bathroom in Charleston with grey cabinets, white floor, white benchtops, a double vanity, a built-in vanity, shaker cabinets, brown tile and wood-look tile.

Photo of a small modern bathroom in Toronto with shaker cabinets, grey cabinets, a curbless shower, a two-piece toilet, gray tile, wood-look tile, white walls, porcelain floors, an undermount sink, engineered quartz benchtops, grey floor, a sliding shower screen, white benchtops, a shower seat, a single vanity, a built-in vanity and planked wall panelling.
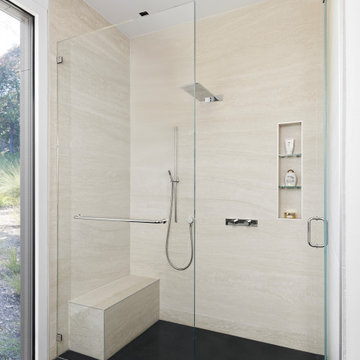
Design ideas for a mid-sized contemporary master bathroom in San Francisco with flat-panel cabinets, grey cabinets, a curbless shower, a one-piece toilet, brown tile, wood-look tile, beige walls, ceramic floors, an integrated sink, engineered quartz benchtops, black floor, a hinged shower door, black benchtops, a double vanity and a floating vanity.

Log home Bathroom remodeling project. Providing a more modern look and feel while respecting the log home architecture.
Mid-sized transitional master bathroom in Other with recessed-panel cabinets, grey cabinets, a freestanding tub, a curbless shower, a bidet, brown tile, wood-look tile, grey walls, porcelain floors, an undermount sink, engineered quartz benchtops, grey floor, a hinged shower door, white benchtops, an enclosed toilet, a double vanity and a built-in vanity.
Mid-sized transitional master bathroom in Other with recessed-panel cabinets, grey cabinets, a freestanding tub, a curbless shower, a bidet, brown tile, wood-look tile, grey walls, porcelain floors, an undermount sink, engineered quartz benchtops, grey floor, a hinged shower door, white benchtops, an enclosed toilet, a double vanity and a built-in vanity.
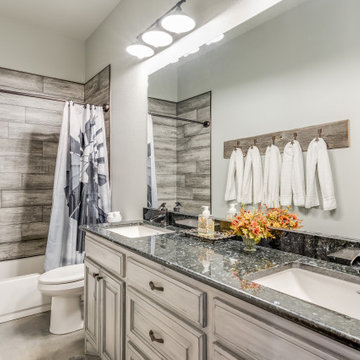
Rustic finishes on this barndo bathroom.
This is an example of a mid-sized country master bathroom in Austin with raised-panel cabinets, grey cabinets, an alcove shower, a two-piece toilet, gray tile, wood-look tile, grey walls, concrete floors, an undermount sink, granite benchtops, grey floor, a hinged shower door, black benchtops, a double vanity, a built-in vanity and vaulted.
This is an example of a mid-sized country master bathroom in Austin with raised-panel cabinets, grey cabinets, an alcove shower, a two-piece toilet, gray tile, wood-look tile, grey walls, concrete floors, an undermount sink, granite benchtops, grey floor, a hinged shower door, black benchtops, a double vanity, a built-in vanity and vaulted.
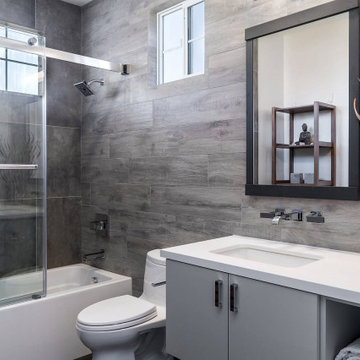
Design ideas for a large modern master bathroom in San Diego with shaker cabinets, grey cabinets, an alcove tub, a shower/bathtub combo, a one-piece toilet, brown tile, wood-look tile, brown walls, an undermount sink, a sliding shower screen, white benchtops, a single vanity and a built-in vanity.
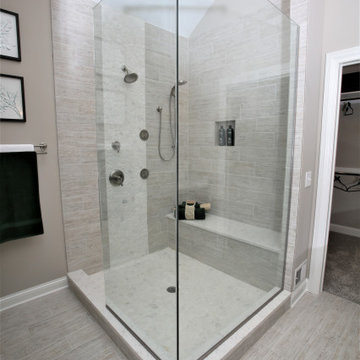
frameless glass shower, brushed nickel plumbing
Large modern master bathroom in Columbus with grey cabinets, a corner shower, beige tile, wood-look tile, grey walls, wood-look tile, an undermount sink, engineered quartz benchtops, an open shower, white benchtops, a shower seat, a double vanity, a built-in vanity and vaulted.
Large modern master bathroom in Columbus with grey cabinets, a corner shower, beige tile, wood-look tile, grey walls, wood-look tile, an undermount sink, engineered quartz benchtops, an open shower, white benchtops, a shower seat, a double vanity, a built-in vanity and vaulted.
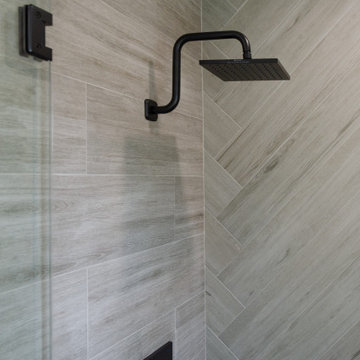
We designed the shower to have the side wall tile installed straight, and the back wall to have a herringbone pattern for interest.
Mid-sized country kids bathroom in Los Angeles with shaker cabinets, grey cabinets, an alcove shower, a one-piece toilet, gray tile, wood-look tile, white walls, porcelain floors, an undermount sink, engineered quartz benchtops, grey floor, a hinged shower door, grey benchtops, a shower seat, a double vanity and a built-in vanity.
Mid-sized country kids bathroom in Los Angeles with shaker cabinets, grey cabinets, an alcove shower, a one-piece toilet, gray tile, wood-look tile, white walls, porcelain floors, an undermount sink, engineered quartz benchtops, grey floor, a hinged shower door, grey benchtops, a shower seat, a double vanity and a built-in vanity.
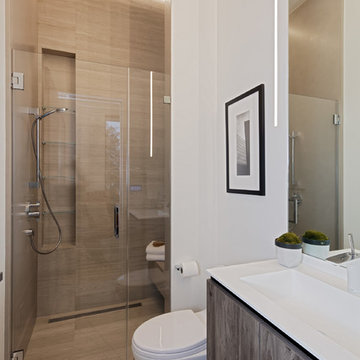
Designers: Revital Kaufman-Meron & Susan Bowen
Photos: Lucidpic
This is an example of a large modern 3/4 bathroom in San Francisco with flat-panel cabinets, a curbless shower, a one-piece toilet, beige tile, white walls, light hardwood floors, an undermount sink, a hinged shower door, white benchtops, grey cabinets, wood-look tile, solid surface benchtops, beige floor, a single vanity and a floating vanity.
This is an example of a large modern 3/4 bathroom in San Francisco with flat-panel cabinets, a curbless shower, a one-piece toilet, beige tile, white walls, light hardwood floors, an undermount sink, a hinged shower door, white benchtops, grey cabinets, wood-look tile, solid surface benchtops, beige floor, a single vanity and a floating vanity.
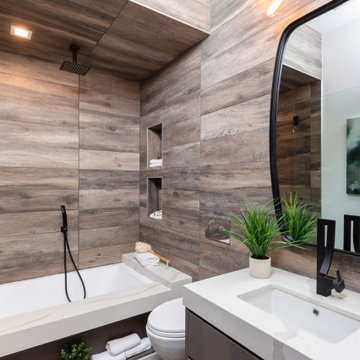
This is an example of a contemporary bathroom in Orange County with flat-panel cabinets, grey cabinets, an alcove tub, a shower/bathtub combo, brown tile, wood-look tile, an undermount sink, brown floor, an open shower, white benchtops, a single vanity and a floating vanity.
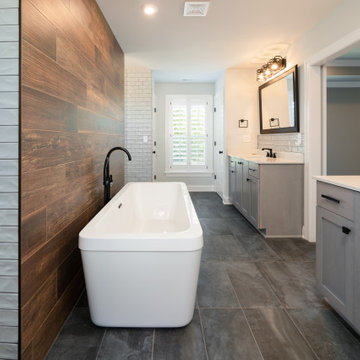
Photo of a large arts and crafts master wet room bathroom in Louisville with recessed-panel cabinets, grey cabinets, a freestanding tub, brown tile, wood-look tile, grey walls, slate floors, a drop-in sink, solid surface benchtops, grey floor, an open shower, white benchtops, a double vanity, a built-in vanity and wood walls.
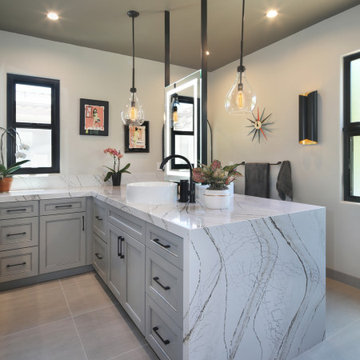
By completely reimagining the original layout of this primary bath, I was able to transform a sterile room with mirrors on every wall and very little bathing privacy, into a stunning, intimate, and serene bathroom for my clients. My design inspiration is the organic textures and finishes of Bali, which create an unexpectedly dramatic, curated environment. My "outside of the box" vision began with transforming the original shower into a requested second toilet room. I redesigned the other side of the bathroom into a huge shower with bench, lighted shampoo niches and multi-function faucets including a ceiling mounted rain head. A lovely free-standing tub is tucked behind the shower to provide privacy for the bather. The unique layout of back-to-back vanities on the peninsula allowed for a stunning quartz waterfall feature. The two vessel sinks are separated by custom built, two sided lighted mirrors, that suspend from the ceiling. The lavatory faucets even have a pullout sprayer for easy sink cleaning (another client request). Wood look tile on the walls, pebble stone shower pan, textured 3D tile and striking Cambria Clovelly quartz all blend seamlessly to create a gorgeous space for my clients.
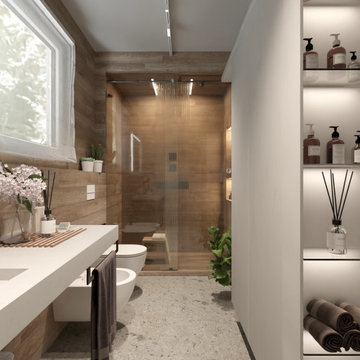
Rifacimento di un bagno preesistente con ridistribuzione del layout.
This is an example of a mid-sized contemporary 3/4 bathroom in Other with beaded inset cabinets, grey cabinets, an alcove shower, a wall-mount toilet, brown tile, wood-look tile, porcelain floors, a trough sink, solid surface benchtops, grey floor, a sliding shower screen, grey benchtops, a single vanity, a floating vanity and wood walls.
This is an example of a mid-sized contemporary 3/4 bathroom in Other with beaded inset cabinets, grey cabinets, an alcove shower, a wall-mount toilet, brown tile, wood-look tile, porcelain floors, a trough sink, solid surface benchtops, grey floor, a sliding shower screen, grey benchtops, a single vanity, a floating vanity and wood walls.
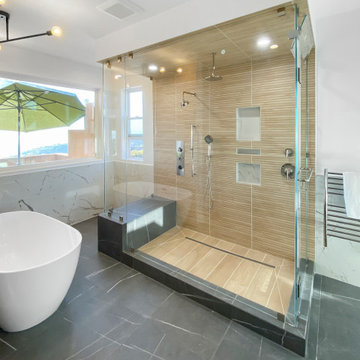
CustomSauna shower with towel warmer and free-standing tub
Large master wet room bathroom in San Francisco with furniture-like cabinets, grey cabinets, a freestanding tub, a one-piece toilet, brown tile, wood-look tile, white walls, porcelain floors, an undermount sink, marble benchtops, black floor, a hinged shower door, white benchtops, a shower seat, a double vanity and a freestanding vanity.
Large master wet room bathroom in San Francisco with furniture-like cabinets, grey cabinets, a freestanding tub, a one-piece toilet, brown tile, wood-look tile, white walls, porcelain floors, an undermount sink, marble benchtops, black floor, a hinged shower door, white benchtops, a shower seat, a double vanity and a freestanding vanity.
Bathroom Design Ideas with Grey Cabinets and Wood-look Tile
1