Bathroom Design Ideas with Grey Cabinets
Refine by:
Budget
Sort by:Popular Today
1 - 20 of 5,176 photos
Item 1 of 3

This three bedroom apartment was in need of a large scale renovation. Set in a small, boutique complex by the water in Sydney's North Shore, the dated residence originally had a layout that was ineffective and did not give the view justice. The brief asked to open the rear of the apartment showcasing the view, add a luxury ensuite to the master and provide a large, functional kitchen.
One of the biggest challenges was adhering to the strict strata regulations and Class Two Building codes requiring fire rated gyprock, conversion of the electrical fittings to be fire rated and raising the floor to case insulation for sound proofing.
Despite the difficulties, Milson Residence presents a contemporary update that accommodates a range of lifestyles. The interior design was thoughtfully considered reflecting the Art Deco heritage of the complex, featuring tall skirtings and herringbone floorboards.
The design worked around existing windows which highlighted the unsightly neighbouring apartment. We were able to utilise one window to our advantage by designing the joinery around the window to provide a window splashback to the kitchen. The kitchen houses a bar / coffee nook and a European laundry, as well as a large pantry. The spacious island bench provides extensive storage and seats four comfortably for entertaining. The finishes & fixtures throughout were specified to the clients brief, illustrating an overall sense of calm and sophistication.

Design ideas for a mid-sized contemporary 3/4 bathroom in Sydney with flat-panel cabinets, grey cabinets, a freestanding tub, a one-piece toilet, gray tile, porcelain tile, grey walls, porcelain floors, a vessel sink, engineered quartz benchtops, grey floor, white benchtops, a double vanity, a floating vanity, a corner shower and a hinged shower door.
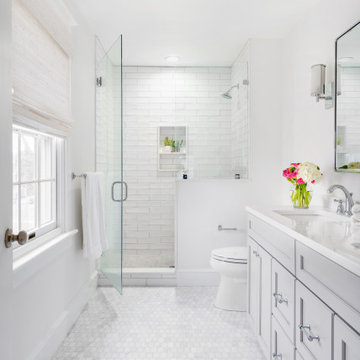
Mid-sized transitional master bathroom in Philadelphia with grey cabinets, porcelain tile, white walls, marble floors, a hinged shower door, recessed-panel cabinets, an alcove shower, white tile, an undermount sink, white floor and white benchtops.

Large transitional master bathroom in Salt Lake City with grey cabinets, a freestanding tub, an alcove shower, a two-piece toilet, white tile, ceramic tile, grey walls, marble floors, an undermount sink, engineered quartz benchtops, white floor, a hinged shower door, white benchtops, a double vanity, a built-in vanity and shaker cabinets.
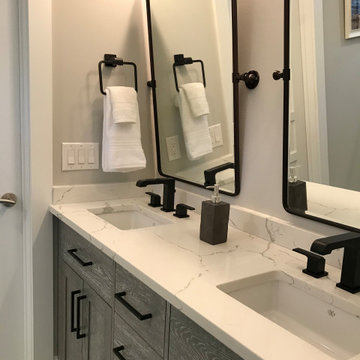
Farmhouse style black and white, jack and jill bathroom with tiled alcove shower.
Photo of an expansive kids bathroom in Other with shaker cabinets, grey cabinets, a double shower, a two-piece toilet, white tile, porcelain tile, grey walls, an undermount sink, engineered quartz benchtops, white benchtops, a shower seat, a double vanity, a freestanding vanity, porcelain floors, black floor and a hinged shower door.
Photo of an expansive kids bathroom in Other with shaker cabinets, grey cabinets, a double shower, a two-piece toilet, white tile, porcelain tile, grey walls, an undermount sink, engineered quartz benchtops, white benchtops, a shower seat, a double vanity, a freestanding vanity, porcelain floors, black floor and a hinged shower door.
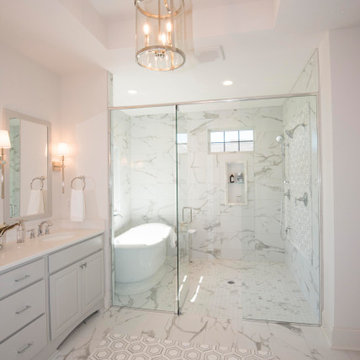
Luxury spa bath
This is an example of a large transitional master wet room bathroom in Milwaukee with grey cabinets, a freestanding tub, a two-piece toilet, gray tile, marble, white walls, marble floors, an undermount sink, engineered quartz benchtops, grey floor, a hinged shower door, white benchtops and recessed-panel cabinets.
This is an example of a large transitional master wet room bathroom in Milwaukee with grey cabinets, a freestanding tub, a two-piece toilet, gray tile, marble, white walls, marble floors, an undermount sink, engineered quartz benchtops, grey floor, a hinged shower door, white benchtops and recessed-panel cabinets.

One of the main features of the space is the natural lighting. The windows allow someone to feel they are in their own private oasis. The wide plank European oak floors, with a brushed finish, contribute to the warmth felt in this bathroom, along with warm neutrals, whites and grays. The counter tops are a stunning Calcatta Latte marble as is the basket weaved shower floor, 1x1 square mosaics separating each row of the large format, rectangular tiles, also marble. Lighting is key in any bathroom and there is more than sufficient lighting provided by Ralph Lauren, by Circa Lighting. Classic, custom designed cabinetry optimizes the space by providing plenty of storage for toiletries, linens and more. Holger Obenaus Photography did an amazing job capturing this light filled and luxurious master bathroom. Built by Novella Homes and designed by Lorraine G Vale
Holger Obenaus Photography
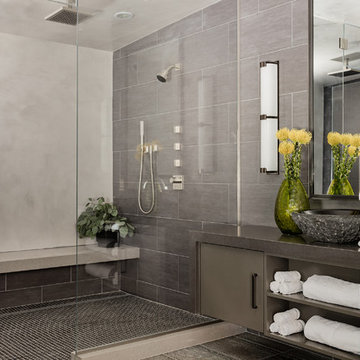
Photography by Michael J. Lee
Design ideas for a large contemporary master bathroom in Boston with flat-panel cabinets, grey cabinets, gray tile, porcelain tile, grey walls, travertine floors, a vessel sink, engineered quartz benchtops, an alcove shower and a hinged shower door.
Design ideas for a large contemporary master bathroom in Boston with flat-panel cabinets, grey cabinets, gray tile, porcelain tile, grey walls, travertine floors, a vessel sink, engineered quartz benchtops, an alcove shower and a hinged shower door.

Design ideas for an expansive country master bathroom in San Francisco with shaker cabinets, grey cabinets, a freestanding tub, an alcove shower, a one-piece toilet, white tile, stone tile, white walls, marble floors, an undermount sink, marble benchtops, white floor, a hinged shower door, white benchtops, a shower seat, a double vanity and a built-in vanity.

Guest bathroom with white walls, two integrated sinks, flat panel cabinets, black plumbing fixtures, and black wall sconces.
Design ideas for a large modern kids bathroom in Austin with flat-panel cabinets, grey cabinets, an alcove shower, beige tile, white walls, an integrated sink, beige floor, a hinged shower door, white benchtops, a double vanity and a built-in vanity.
Design ideas for a large modern kids bathroom in Austin with flat-panel cabinets, grey cabinets, an alcove shower, beige tile, white walls, an integrated sink, beige floor, a hinged shower door, white benchtops, a double vanity and a built-in vanity.

Large country master bathroom in Los Angeles with recessed-panel cabinets, grey cabinets, a freestanding tub, an alcove shower, a one-piece toilet, multi-coloured tile, marble, white walls, marble floors, a drop-in sink, marble benchtops, white floor, a hinged shower door, white benchtops, a shower seat, a single vanity and a freestanding vanity.
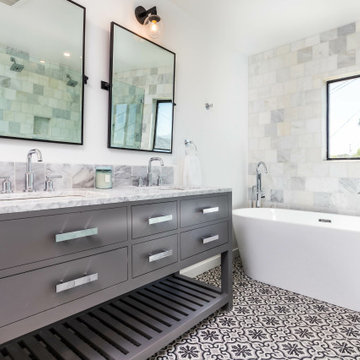
Coveted Interiors
Rutherford, NJ 07070
Photo of a large contemporary master bathroom in New York with furniture-like cabinets, grey cabinets, a freestanding tub, a curbless shower, multi-coloured tile, marble, marble floors, tile benchtops, a hinged shower door, grey benchtops, an enclosed toilet, a double vanity and a freestanding vanity.
Photo of a large contemporary master bathroom in New York with furniture-like cabinets, grey cabinets, a freestanding tub, a curbless shower, multi-coloured tile, marble, marble floors, tile benchtops, a hinged shower door, grey benchtops, an enclosed toilet, a double vanity and a freestanding vanity.
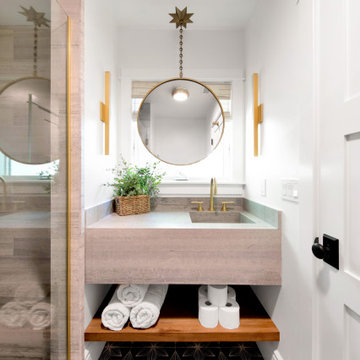
Small contemporary 3/4 bathroom in Los Angeles with grey cabinets, an alcove shower, white walls, mosaic tile floors, an integrated sink, multi-coloured floor, a hinged shower door, grey benchtops, a single vanity and a floating vanity.
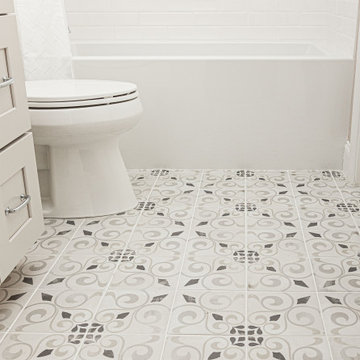
This beautiful secondary bathroom is a welcoming space that will spoil and comfort any guest. The 8x8 decorative Nola Orleans tile is the focal point of the room and creates movement in the design. The 3x12 cotton white subway tile and deep white Kohler tub provide a clean backdrop to allow the flooring to take center stage, while making the room appear spacious. A shaker style vanity in Harbor finish and shadow storm vanity top elevate the space and Kohler chrome fixtures throughout add a perfect touch of sparkle. We love the mirror that was chosen by our client which compliments the floor pattern and ties the design perfectly together in an elegant way.
You don’t have to feel limited when it comes to the design of your secondary bathroom. We can design a space for you that every one of your guests will love and that you will be proud to showcase in your home.
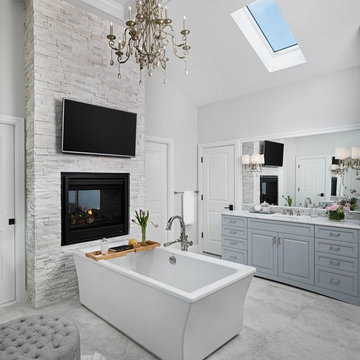
Photo of a large traditional master bathroom in Detroit with furniture-like cabinets, grey cabinets, a freestanding tub, a double shower, a two-piece toilet, gray tile, grey walls, marble floors, an undermount sink, marble benchtops, grey floor, a hinged shower door and white benchtops.
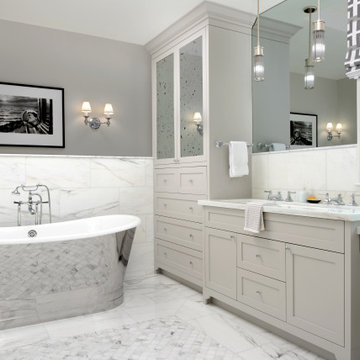
chrome fixtures, chrome tub, double sink, linen cabinet, makeup vanity, mirrored cabinet doors, statuario,
Mid-sized traditional master bathroom in Toronto with shaker cabinets, grey cabinets, a freestanding tub, white tile, marble, grey walls, marble floors, an undermount sink, marble benchtops, white floor and white benchtops.
Mid-sized traditional master bathroom in Toronto with shaker cabinets, grey cabinets, a freestanding tub, white tile, marble, grey walls, marble floors, an undermount sink, marble benchtops, white floor and white benchtops.
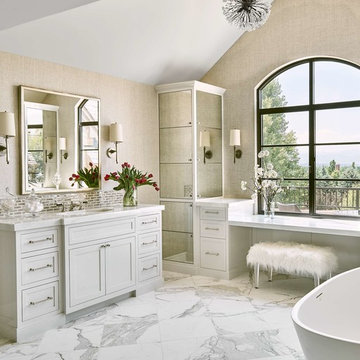
Inspiration for a large traditional master bathroom in Denver with a freestanding tub, white floor, white benchtops, shaker cabinets, grey cabinets, beige walls, marble floors and an undermount sink.
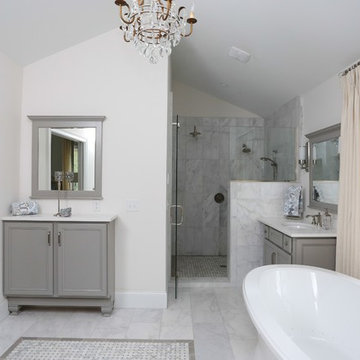
This main bath suite is a dream come true for my client. We worked together to fix the architects weird floor plan. Now the plan has the free standing bathtub in perfect position. We also fixed the plan for the master bedroom and dual His/Her closets. The marble shower and floor with inlaid tile rug, gray cabinets and Sherwin Williams #SW7001 Marshmallow walls complete the vision! Cat Wilborne Photgraphy
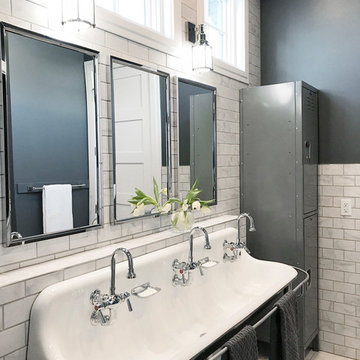
Photo of a mid-sized transitional kids bathroom in Other with grey cabinets, an alcove shower, subway tile and a trough sink.
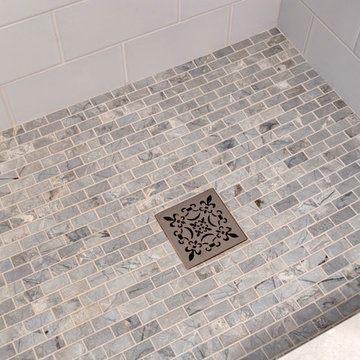
Reallocated space for improved functionality gives this small traditional bathroom a fresh new beginning. Design was based upon the client’s love for the Ann Sacks Blue Dolomite marble.
Bathroom Design Ideas with Grey Cabinets
1

