Bathroom Design Ideas with Grey Cabinets
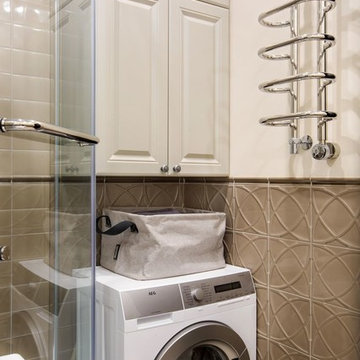
дизайнер Александра Никулина, фотограф Дмитрий Каллисто
Small transitional 3/4 bathroom in Other with raised-panel cabinets, grey cabinets, a corner shower, a one-piece toilet, gray tile, ceramic tile, grey walls, porcelain floors, a wall-mount sink, white floor and a hinged shower door.
Small transitional 3/4 bathroom in Other with raised-panel cabinets, grey cabinets, a corner shower, a one-piece toilet, gray tile, ceramic tile, grey walls, porcelain floors, a wall-mount sink, white floor and a hinged shower door.
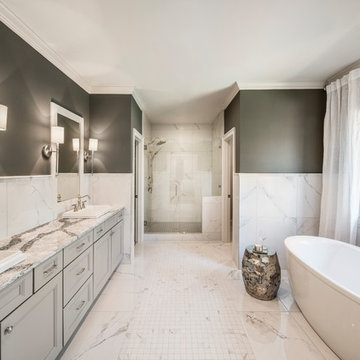
Design ideas for a traditional master bathroom in Atlanta with recessed-panel cabinets, grey cabinets, a freestanding tub, an alcove shower, black and white tile, grey walls, a drop-in sink and white floor.
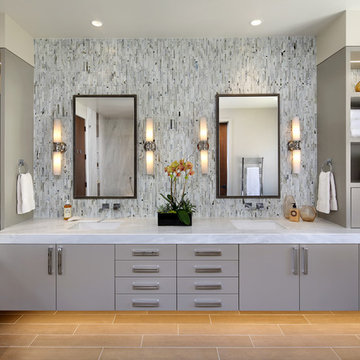
Bernard Andre
Inspiration for a contemporary master bathroom in San Francisco with flat-panel cabinets, grey cabinets, multi-coloured tile, an undermount sink and a freestanding tub.
Inspiration for a contemporary master bathroom in San Francisco with flat-panel cabinets, grey cabinets, multi-coloured tile, an undermount sink and a freestanding tub.
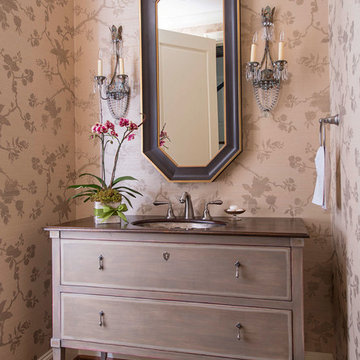
Danny Piassick
Traditional powder room in Dallas with an undermount sink, furniture-like cabinets, grey cabinets, dark hardwood floors and brown benchtops.
Traditional powder room in Dallas with an undermount sink, furniture-like cabinets, grey cabinets, dark hardwood floors and brown benchtops.
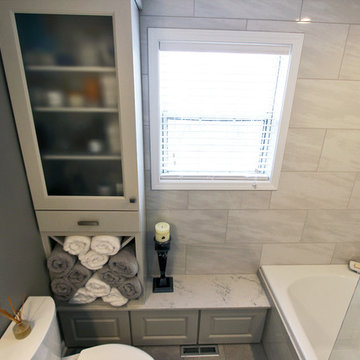
In this bathroom, a Medallion Gold Providence Vanity with Classic Paint Irish Crème was installed with Zodiaq Portfolio London Sky Corian on the countertop and on top of the window seat. A regular rectangular undermount sink with Vesi widespread lavatory faucet in brushed nickel. A Cardinal shower with partition in clear glass with brushed nickel hardware. Mansfield Pro-fit Air Massage bath and Brizo Transitional Hydrati shower with h2Okinetic technology in brushed nickel. Kohler Cimarron comfort height toilet in white.
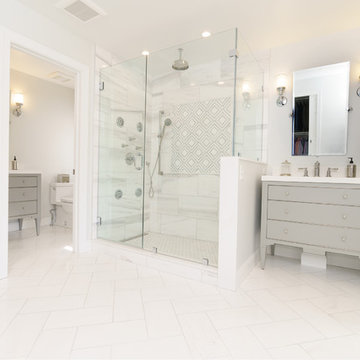
These West Chester, PA, homeowners were looking something new in their master bathroom and his and her's walk in closets. The original space was too segmented and enclosed. So we re-configured and renovated the two water closets, main bathroom area, and two walk in closets. The new spaces are bright, open, and contemporary, featuring Calcutta marble, a soaking tub alcove with built-in shelves and custom millwork,a large marble shower with body jets and multiple shower heads, and custom cabinetry and shelving, and a make up desk in the walk in closets.
RUDLOFF Custom Builders has won Best of Houzz for Customer Service in 2014, 2015 2016 and 2017. We also were voted Best of Design in 2016, 2017 and 2018, which only 2% of professionals receive. Rudloff Custom Builders has been featured on Houzz in their Kitchen of the Week, What to Know About Using Reclaimed Wood in the Kitchen as well as included in their Bathroom WorkBook article. We are a full service, certified remodeling company that covers all of the Philadelphia suburban area. This business, like most others, developed from a friendship of young entrepreneurs who wanted to make a difference in their clients’ lives, one household at a time. This relationship between partners is much more than a friendship. Edward and Stephen Rudloff are brothers who have renovated and built custom homes together paying close attention to detail. They are carpenters by trade and understand concept and execution. RUDLOFF CUSTOM BUILDERS will provide services for you with the highest level of professionalism, quality, detail, punctuality and craftsmanship, every step of the way along our journey together.
Specializing in residential construction allows us to connect with our clients early on in the design phase to ensure that every detail is captured as you imagined. One stop shopping is essentially what you will receive with RUDLOFF CUSTOM BUILDERS from design of your project to the construction of your dreams, executed by on-site project managers and skilled craftsmen. Our concept, envision our client’s ideas and make them a reality. Our mission; CREATING LIFETIME RELATIONSHIPS BUILT ON TRUST AND INTEGRITY.
Photo Credit: JMB Photoworks
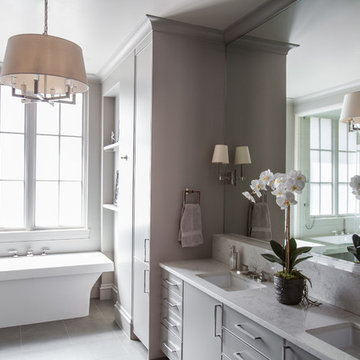
Julie Soefer Photography
Inspiration for a transitional bathroom in Houston with flat-panel cabinets, grey cabinets, a freestanding tub, grey walls and an undermount sink.
Inspiration for a transitional bathroom in Houston with flat-panel cabinets, grey cabinets, a freestanding tub, grey walls and an undermount sink.
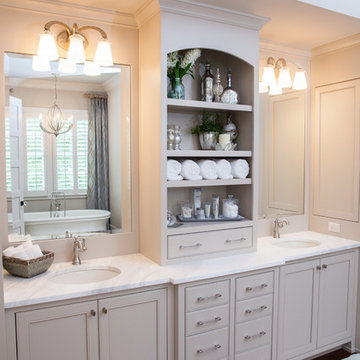
Addison Hill Photography
Country bathroom in Atlanta with an undermount sink, recessed-panel cabinets and grey cabinets.
Country bathroom in Atlanta with an undermount sink, recessed-panel cabinets and grey cabinets.
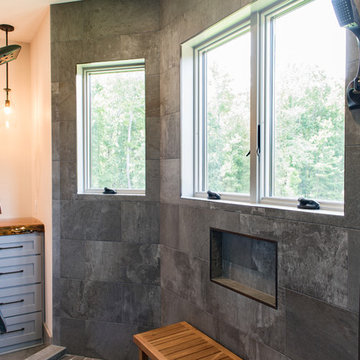
Photo of a large country master bathroom in Charleston with shaker cabinets, grey cabinets, a freestanding tub, an open shower, beige walls, a drop-in sink, wood benchtops, grey floor, an open shower and brown benchtops.
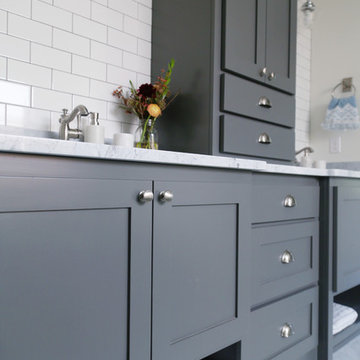
Design ideas for a large country master bathroom in Other with shaker cabinets, grey cabinets, white tile, subway tile, white walls, porcelain floors, an undermount sink and quartzite benchtops.
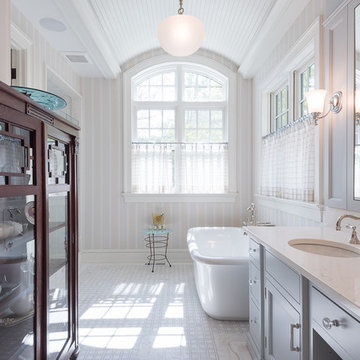
Karol Steczowski Photography - Axim Design
Photo of a traditional master bathroom in Bridgeport with an undermount sink, shaker cabinets, grey cabinets, a freestanding tub and multi-coloured walls.
Photo of a traditional master bathroom in Bridgeport with an undermount sink, shaker cabinets, grey cabinets, a freestanding tub and multi-coloured walls.
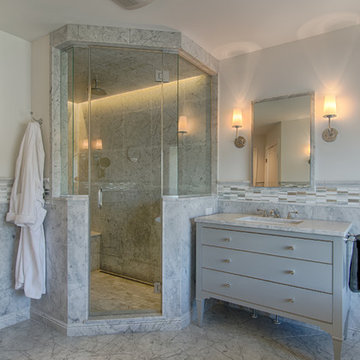
Master bath in carrara marble with gray vanities.
This is an example of a mid-sized transitional bathroom in New York with flat-panel cabinets, grey cabinets, a freestanding tub, a one-piece toilet, gray tile, glass tile, grey walls, marble floors, an undermount sink, marble benchtops, with a sauna and a corner shower.
This is an example of a mid-sized transitional bathroom in New York with flat-panel cabinets, grey cabinets, a freestanding tub, a one-piece toilet, gray tile, glass tile, grey walls, marble floors, an undermount sink, marble benchtops, with a sauna and a corner shower.
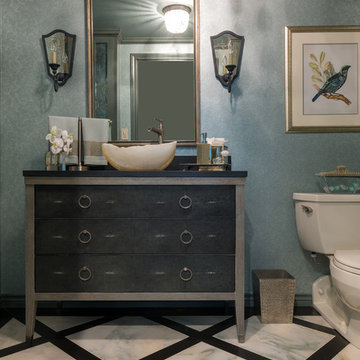
Interior Design by Dona Rosene; Photography by Michael Hunter. Faux Finish Painting by HoldenArt Studio; Custom Antique Glass by Jeannie Sanders;.
Photo of a small transitional powder room in Dallas with grey cabinets, white tile, black tile, green walls, marble floors, a vessel sink, granite benchtops, a two-piece toilet and furniture-like cabinets.
Photo of a small transitional powder room in Dallas with grey cabinets, white tile, black tile, green walls, marble floors, a vessel sink, granite benchtops, a two-piece toilet and furniture-like cabinets.
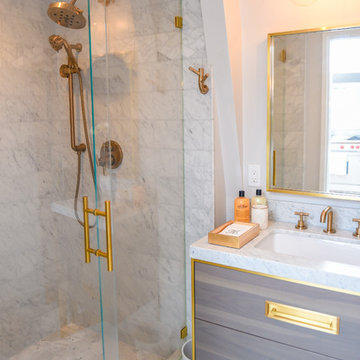
Photography By Dana Hargitay
www.danahargitay.com
www.enLucephotography.com
Design ideas for a small transitional 3/4 bathroom in San Francisco with furniture-like cabinets, grey cabinets, an alcove shower, a two-piece toilet, white tile, marble, white walls, marble floors, an undermount sink, marble benchtops, white floor, a hinged shower door, white benchtops, a niche, a single vanity, a freestanding vanity and vaulted.
Design ideas for a small transitional 3/4 bathroom in San Francisco with furniture-like cabinets, grey cabinets, an alcove shower, a two-piece toilet, white tile, marble, white walls, marble floors, an undermount sink, marble benchtops, white floor, a hinged shower door, white benchtops, a niche, a single vanity, a freestanding vanity and vaulted.
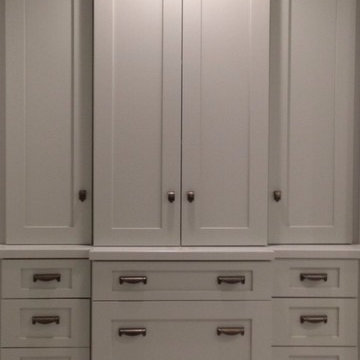
Custom Linen Cabinet with laundry. Paint is SW Light French Gray
This is an example of a mid-sized transitional master bathroom in Jacksonville with shaker cabinets, grey cabinets, a curbless shower, a two-piece toilet, white tile, stone tile, white walls, marble floors and a vessel sink.
This is an example of a mid-sized transitional master bathroom in Jacksonville with shaker cabinets, grey cabinets, a curbless shower, a two-piece toilet, white tile, stone tile, white walls, marble floors and a vessel sink.
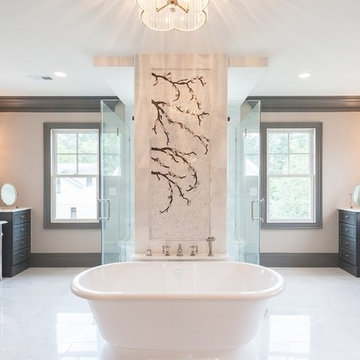
Photo of a large transitional master bathroom in DC Metro with recessed-panel cabinets, grey cabinets and a freestanding tub.
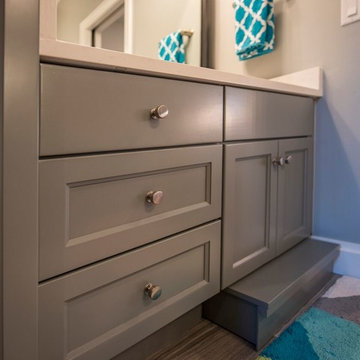
Photo of a large transitional kids bathroom in Other with beaded inset cabinets, grey cabinets, gray tile, porcelain tile, grey walls, porcelain floors, a drop-in sink and engineered quartz benchtops.
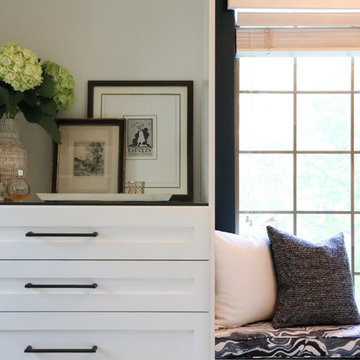
Amy Gritton Photography
This is an example of a large transitional master bathroom in Austin with shaker cabinets, grey cabinets, a freestanding tub, a corner shower, a two-piece toilet, white tile, mosaic tile, white walls, marble floors, an undermount sink, engineered quartz benchtops, white floor, a hinged shower door and white benchtops.
This is an example of a large transitional master bathroom in Austin with shaker cabinets, grey cabinets, a freestanding tub, a corner shower, a two-piece toilet, white tile, mosaic tile, white walls, marble floors, an undermount sink, engineered quartz benchtops, white floor, a hinged shower door and white benchtops.
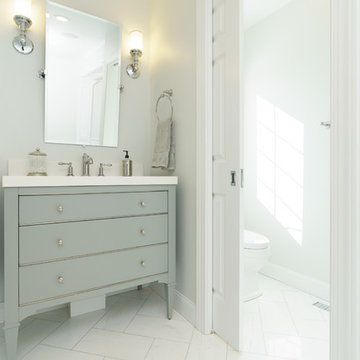
These West Chester, PA, homeowners were looking something new in their master bathroom and his and her's walk in closets. The original space was too segmented and enclosed. So we re-configured and renovated the two water closets, main bathroom area, and two walk in closets. The new spaces are bright, open, and contemporary, featuring Calcutta marble, a soaking tub alcove with built-in shelves and custom millwork,a large marble shower with body jets and multiple shower heads, and custom cabinetry and shelving, and a make up desk in the walk in closets.
RUDLOFF Custom Builders has won Best of Houzz for Customer Service in 2014, 2015 2016 and 2017. We also were voted Best of Design in 2016, 2017 and 2018, which only 2% of professionals receive. Rudloff Custom Builders has been featured on Houzz in their Kitchen of the Week, What to Know About Using Reclaimed Wood in the Kitchen as well as included in their Bathroom WorkBook article. We are a full service, certified remodeling company that covers all of the Philadelphia suburban area. This business, like most others, developed from a friendship of young entrepreneurs who wanted to make a difference in their clients’ lives, one household at a time. This relationship between partners is much more than a friendship. Edward and Stephen Rudloff are brothers who have renovated and built custom homes together paying close attention to detail. They are carpenters by trade and understand concept and execution. RUDLOFF CUSTOM BUILDERS will provide services for you with the highest level of professionalism, quality, detail, punctuality and craftsmanship, every step of the way along our journey together.
Specializing in residential construction allows us to connect with our clients early on in the design phase to ensure that every detail is captured as you imagined. One stop shopping is essentially what you will receive with RUDLOFF CUSTOM BUILDERS from design of your project to the construction of your dreams, executed by on-site project managers and skilled craftsmen. Our concept, envision our client’s ideas and make them a reality. Our mission; CREATING LIFETIME RELATIONSHIPS BUILT ON TRUST AND INTEGRITY.
Photo Credit: JMB Photoworks
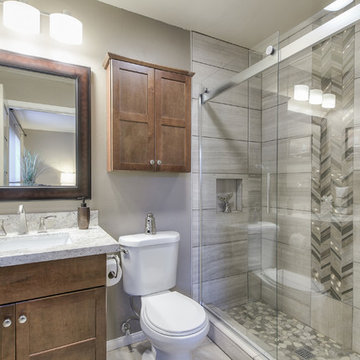
Bathroom remodel
F8 photography
Design ideas for a mid-sized contemporary 3/4 bathroom in San Diego with shaker cabinets, grey cabinets, a drop-in tub, a double shower, a one-piece toilet, white tile, ceramic tile, grey walls, porcelain floors, an undermount sink, engineered quartz benchtops, grey floor, a sliding shower screen and white benchtops.
Design ideas for a mid-sized contemporary 3/4 bathroom in San Diego with shaker cabinets, grey cabinets, a drop-in tub, a double shower, a one-piece toilet, white tile, ceramic tile, grey walls, porcelain floors, an undermount sink, engineered quartz benchtops, grey floor, a sliding shower screen and white benchtops.
Bathroom Design Ideas with Grey Cabinets
1

