Bathroom Design Ideas with Grey Cabinets
Refine by:
Budget
Sort by:Popular Today
1 - 20 of 19,942 photos
Item 1 of 3

Design ideas for a mid-sized contemporary master bathroom in Sydney with beaded inset cabinets, grey cabinets, a corner tub, a shower/bathtub combo, a one-piece toilet, beige tile, porcelain tile, porcelain floors, an undermount sink, engineered quartz benchtops, white floor, an open shower, white benchtops, a single vanity and a floating vanity.

Modern bathroom vanity, a luxurious freestanding bath, overhead shower and Bluetooth integration with high quality finishes, in a monochromatic colour palette
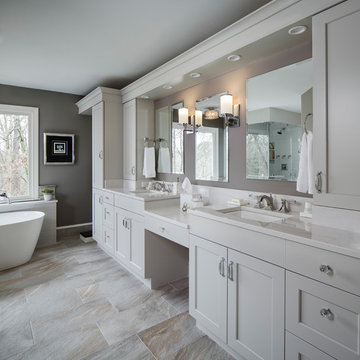
Chipper Hatter Architectural Photography
This is an example of a large transitional master bathroom in Atlanta with flat-panel cabinets, grey cabinets, a freestanding tub, a curbless shower, a two-piece toilet, gray tile, ceramic tile, grey walls, porcelain floors, an undermount sink, engineered quartz benchtops, grey floor and a hinged shower door.
This is an example of a large transitional master bathroom in Atlanta with flat-panel cabinets, grey cabinets, a freestanding tub, a curbless shower, a two-piece toilet, gray tile, ceramic tile, grey walls, porcelain floors, an undermount sink, engineered quartz benchtops, grey floor and a hinged shower door.

LED Mirror, Modern Bathroom, Modern Wet Room, Australian Wet Room, Fluted Glass, Fluted Shower Screen
Inspiration for a large modern kids wet room bathroom in Perth with furniture-like cabinets, grey cabinets, a freestanding tub, gray tile, porcelain tile, a vessel sink, engineered quartz benchtops, grey floor, an open shower, white benchtops, a single vanity and a floating vanity.
Inspiration for a large modern kids wet room bathroom in Perth with furniture-like cabinets, grey cabinets, a freestanding tub, gray tile, porcelain tile, a vessel sink, engineered quartz benchtops, grey floor, an open shower, white benchtops, a single vanity and a floating vanity.
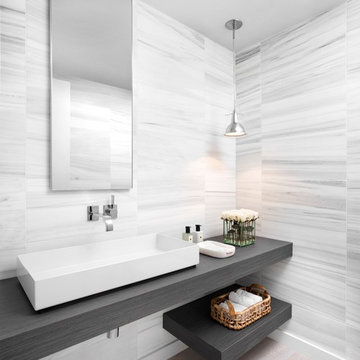
Mid-sized contemporary master bathroom in Miami with open cabinets, gray tile, white tile, light hardwood floors, a vessel sink, grey cabinets, stone tile, grey walls, wood benchtops and brown floor.

This project was not only full of many bathrooms but also many different aesthetics. The goals were fourfold, create a new master suite, update the basement bath, add a new powder bath and my favorite, make them all completely different aesthetics.
Primary Bath-This was originally a small 60SF full bath sandwiched in between closets and walls of built-in cabinetry that blossomed into a 130SF, five-piece primary suite. This room was to be focused on a transitional aesthetic that would be adorned with Calcutta gold marble, gold fixtures and matte black geometric tile arrangements.
Powder Bath-A new addition to the home leans more on the traditional side of the transitional movement using moody blues and greens accented with brass. A fun play was the asymmetry of the 3-light sconce brings the aesthetic more to the modern side of transitional. My favorite element in the space, however, is the green, pink black and white deco tile on the floor whose colors are reflected in the details of the Australian wallpaper.
Hall Bath-Looking to touch on the home's 70's roots, we went for a mid-mod fresh update. Black Calcutta floors, linear-stacked porcelain tile, mixed woods and strong black and white accents. The green tile may be the star but the matte white ribbed tiles in the shower and behind the vanity are the true unsung heroes.
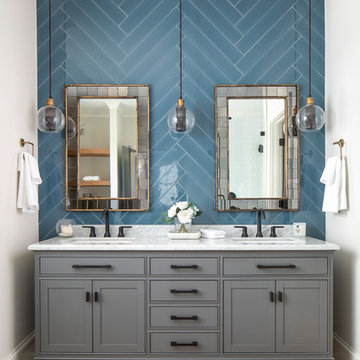
Joe Purvis Photos
Photo of a large transitional master bathroom in Charlotte with grey cabinets, blue tile, marble benchtops, white walls, light hardwood floors, an undermount sink, white benchtops and beaded inset cabinets.
Photo of a large transitional master bathroom in Charlotte with grey cabinets, blue tile, marble benchtops, white walls, light hardwood floors, an undermount sink, white benchtops and beaded inset cabinets.
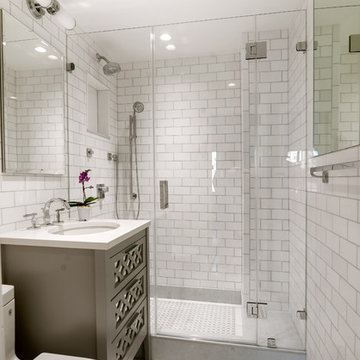
Renovation of 1960's bathroom in New York City. Dimensions, less than 5"-0" x 8'-0". Thassos marble subway tiles with Blue Celeste mosaic and slabs. Kohler shower head and sprays, Furniture Guild vanity, Toto faucet and toilet
Photo: Elizabeth Dooley
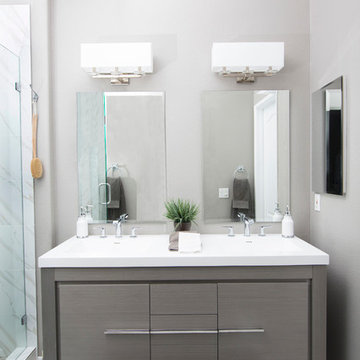
Leaving clear and clean spaces makes a world of difference - even in a limited area. Using the right color(s) can change an ordinary bathroom into a spa like experience.
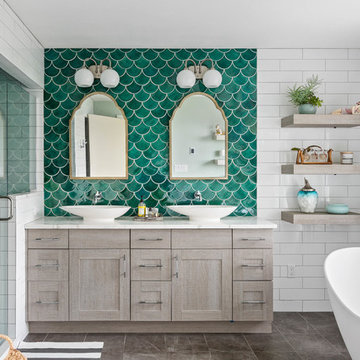
Snowberry Lane Photography
Large beach style master bathroom in Seattle with grey cabinets, a freestanding tub, an alcove shower, green tile, porcelain floors, a vessel sink, engineered quartz benchtops, grey floor, a hinged shower door, white benchtops, shaker cabinets, subway tile and green walls.
Large beach style master bathroom in Seattle with grey cabinets, a freestanding tub, an alcove shower, green tile, porcelain floors, a vessel sink, engineered quartz benchtops, grey floor, a hinged shower door, white benchtops, shaker cabinets, subway tile and green walls.

Inspiration for a transitional bathroom in Seattle with recessed-panel cabinets, grey cabinets, white tile, beige walls, wood-look tile, an undermount sink, grey floor, white benchtops, a double vanity, a freestanding vanity, an alcove shower, a one-piece toilet, engineered quartz benchtops, a hinged shower door and marble.

Design ideas for a large transitional master bathroom with recessed-panel cabinets, grey cabinets, a drop-in tub, a double shower, a two-piece toilet, white tile, marble, grey walls, marble floors, an undermount sink, engineered quartz benchtops, white floor, a hinged shower door, white benchtops, a shower seat, a double vanity, a built-in vanity and wallpaper.
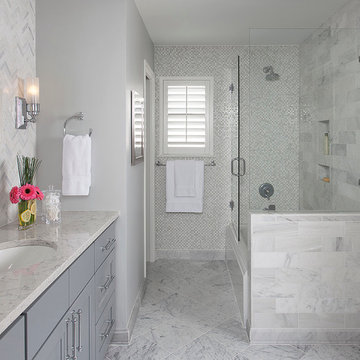
This is an example of a small transitional 3/4 bathroom in Austin with shaker cabinets, grey cabinets, an alcove tub, a shower/bathtub combo, gray tile, grey walls, marble floors, an undermount sink, engineered quartz benchtops, stone tile, a one-piece toilet, white floor, a hinged shower door and white benchtops.
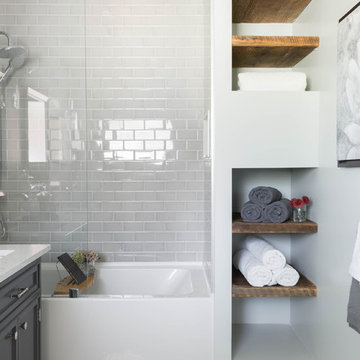
Photography: Stephani Buchman
Inspiration for a mid-sized contemporary master bathroom in Toronto with an undermount sink, recessed-panel cabinets, grey cabinets, an alcove tub, a shower/bathtub combo, gray tile, subway tile, grey walls, marble floors and grey floor.
Inspiration for a mid-sized contemporary master bathroom in Toronto with an undermount sink, recessed-panel cabinets, grey cabinets, an alcove tub, a shower/bathtub combo, gray tile, subway tile, grey walls, marble floors and grey floor.
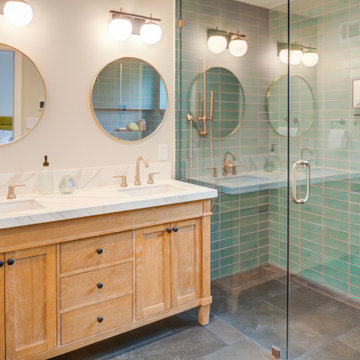
Photo Credit: Treve Johnson Photography
Photo of a mid-sized transitional master bathroom in San Francisco with shaker cabinets, grey cabinets, a curbless shower, a two-piece toilet, green tile, ceramic tile, black walls, slate floors, an undermount sink, engineered quartz benchtops, grey floor, a hinged shower door, white benchtops, a double vanity and a built-in vanity.
Photo of a mid-sized transitional master bathroom in San Francisco with shaker cabinets, grey cabinets, a curbless shower, a two-piece toilet, green tile, ceramic tile, black walls, slate floors, an undermount sink, engineered quartz benchtops, grey floor, a hinged shower door, white benchtops, a double vanity and a built-in vanity.
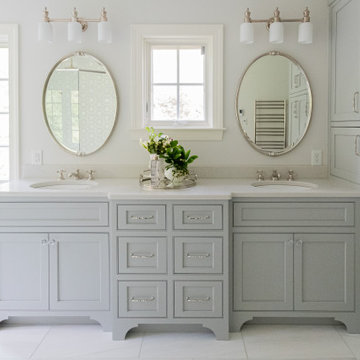
Floor Tile: Bianco Dolomiti , Manufactured by Artistic Tile
Shower Floor Tile: Carrara Bella, Manufactured by AKDO
Shower Accent Wall Tile: Perspective Pivot, Manufactured by AKDO
Shower Wall Tile: Stellar in Pure White, Manufactured by Sonoma Tilemakers
Tile Distributed by Devon Tile & Design Studio Cabinetry: Glenbrook Framed Painted Halo, Designed and Manufactured by Glenbrook Cabinetry
Countertops: San Vincent, Manufactured by Polarstone, Distributed by Renaissance Marble & Granite, Inc. Shower Bench: Pure White Quartz, Distributed by Renaissance Marble & Granite, Inc.
Lighting: Chatham, Manufactured by Hudson Valley Lighting, Distributed by Bright Light Design Center
Bathtub: Willa, Manufactured and Distributed by Ferguson
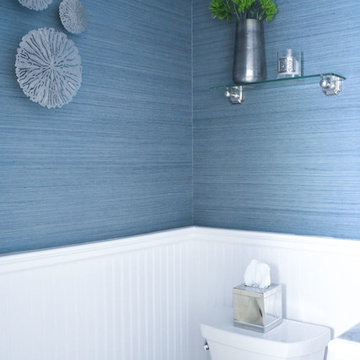
This is an example of a small transitional 3/4 bathroom in Philadelphia with furniture-like cabinets, grey cabinets, a two-piece toilet, white tile, blue walls, light hardwood floors, an undermount sink, marble benchtops, brown floor and white benchtops.
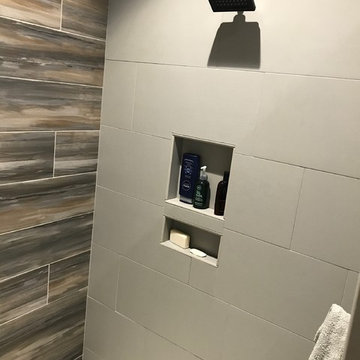
Mid-sized transitional master bathroom in Raleigh with shaker cabinets, grey cabinets, an alcove shower, grey walls, an undermount sink, onyx benchtops, a sliding shower screen, a one-piece toilet, porcelain tile and porcelain floors.
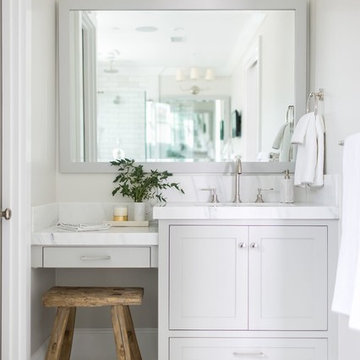
Design ideas for a mid-sized transitional master bathroom in Orange County with shaker cabinets, grey cabinets, a two-piece toilet, grey walls, porcelain floors, an undermount sink, soapstone benchtops and white floor.
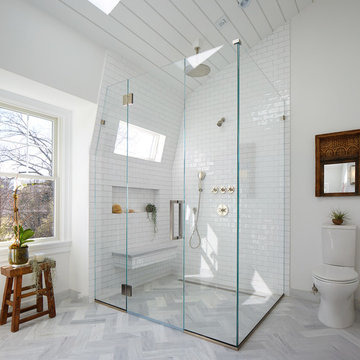
Photo of a large transitional master bathroom in New York with a corner shower, a two-piece toilet, white tile, subway tile, white walls, grey floor, marble floors, a pedestal sink, grey cabinets and marble benchtops.
Bathroom Design Ideas with Grey Cabinets
1