Bathroom Design Ideas with a Shower/Bathtub Combo and Grey Floor
Refine by:
Budget
Sort by:Popular Today
1 - 20 of 11,938 photos

The natural light highlights the patina of green hand-glazed tiles, concrete bath and hanging plants
Photo of a mid-sized contemporary master bathroom in Melbourne with flat-panel cabinets, green cabinets, an alcove tub, green tile, ceramic tile, concrete floors, marble benchtops, an open shower, green benchtops, a floating vanity, a shower/bathtub combo, grey floor and a niche.
Photo of a mid-sized contemporary master bathroom in Melbourne with flat-panel cabinets, green cabinets, an alcove tub, green tile, ceramic tile, concrete floors, marble benchtops, an open shower, green benchtops, a floating vanity, a shower/bathtub combo, grey floor and a niche.

The owners love colour and were excited for us to invite fun through colour, pattern and texture across the kitchen cabinets, bathroom tiles and powder room wallpaper.
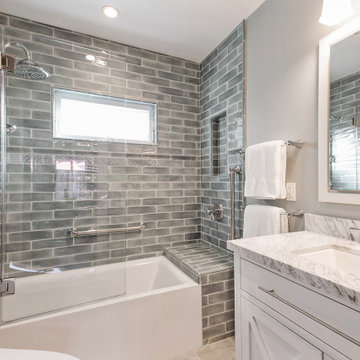
HDR Remodeling, Inc., Berkeley, California, 2020 Regional CotY Award Winner, Residential Bath $50,001 to $75,000
Small traditional bathroom in San Francisco with white cabinets, an alcove tub, a shower/bathtub combo, a one-piece toilet, grey walls, porcelain floors, an undermount sink, marble benchtops, grey floor, a hinged shower door, white benchtops, a double vanity and recessed-panel cabinets.
Small traditional bathroom in San Francisco with white cabinets, an alcove tub, a shower/bathtub combo, a one-piece toilet, grey walls, porcelain floors, an undermount sink, marble benchtops, grey floor, a hinged shower door, white benchtops, a double vanity and recessed-panel cabinets.
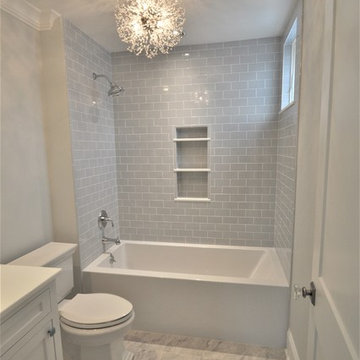
This is an example of a small transitional 3/4 bathroom in New York with shaker cabinets, white cabinets, an alcove tub, a shower/bathtub combo, a two-piece toilet, gray tile, subway tile, grey walls, marble floors, marble benchtops, grey floor and white benchtops.
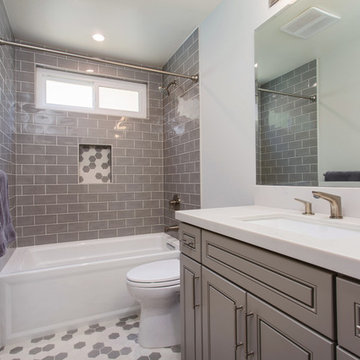
Gray tones playfulness a kid’s bathroom in Oak Park.
This bath was design with kids in mind but still to have the aesthetic lure of a beautiful guest bathroom.
The flooring is made out of gray and white hexagon tiles with different textures to it, creating a playful puzzle of colors and creating a perfect anti slippery surface for kids to use.
The walls tiles are 3x6 gray subway tile with glossy finish for an easy to clean surface and to sparkle with the ceiling lighting layout.
A semi-modern vanity design brings all the colors together with darker gray color and quartz countertop.
In conclusion a bathroom for everyone to enjoy and admire.
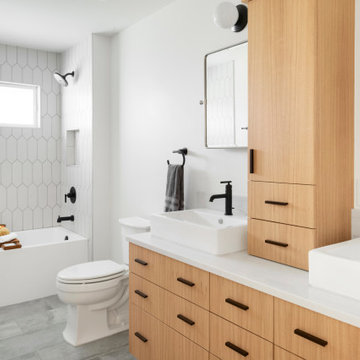
White oak vanity
Photo of a mid-sized contemporary 3/4 bathroom in Minneapolis with flat-panel cabinets, light wood cabinets, an alcove tub, a two-piece toilet, white tile, ceramic tile, white walls, ceramic floors, a vessel sink, engineered quartz benchtops, grey floor, white benchtops, a niche, a double vanity, a shower/bathtub combo and an open shower.
Photo of a mid-sized contemporary 3/4 bathroom in Minneapolis with flat-panel cabinets, light wood cabinets, an alcove tub, a two-piece toilet, white tile, ceramic tile, white walls, ceramic floors, a vessel sink, engineered quartz benchtops, grey floor, white benchtops, a niche, a double vanity, a shower/bathtub combo and an open shower.
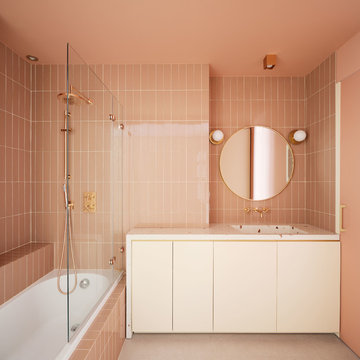
Inspiration for a contemporary 3/4 bathroom in Madrid with flat-panel cabinets, a drop-in tub, a shower/bathtub combo, pink tile, pink walls, an integrated sink, grey floor, an open shower and white benchtops.
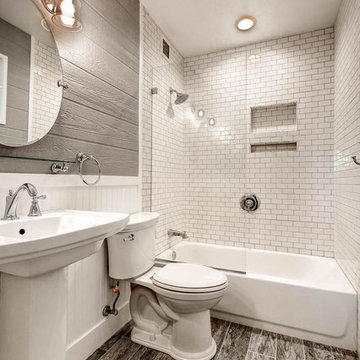
Photo of a small country master bathroom in Phoenix with an alcove tub, a shower/bathtub combo, a two-piece toilet, gray tile, porcelain tile, grey walls, porcelain floors, a pedestal sink, grey floor and an open shower.
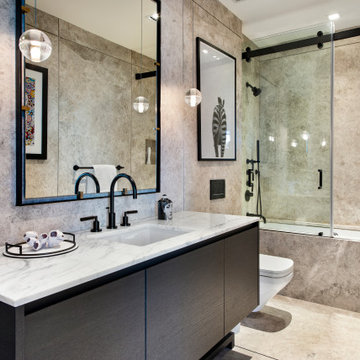
Photo of a contemporary bathroom in Miami with flat-panel cabinets, black cabinets, an alcove tub, a shower/bathtub combo, gray tile, an undermount sink, grey floor, a sliding shower screen, white benchtops, a single vanity and a floating vanity.

The guest bath design was inspired by the fun geometric pattern of the custom window shade fabric. A mid century modern vanity and wall sconces further repeat the mid century design. Because space was limited, the designer incorporated a metal wall ladder to hold towels.
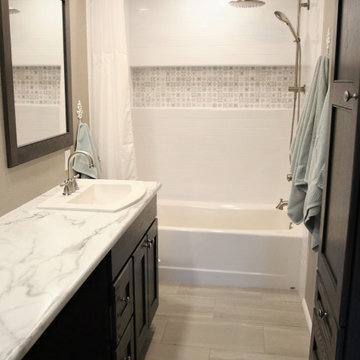
Master Bath Remodel showcases new vanity cabinets, linen closet, and countertops with top mount sink. Shower / Tub surround completed with a large white subway tile and a large Italian inspired mosaic wall niche. Tile floors tie all the elements together in this beautiful bathroom.
Client loved their beautiful bathroom remodel: "French Creek Designs was easy to work with and provided us with a quality product. Karen guided us in making choices for our bathroom remodels that are beautiful and functional. Their showroom is stocked with the latest designs and materials. Definitely would work with them in the future."
French Creek Designs Kitchen & Bath Design Center
Making Your Home Beautiful One Room at A Time…
French Creek Designs Kitchen & Bath Design Studio - where selections begin. Let us design and dream with you. Overwhelmed on where to start that home improvement, kitchen or bath project? Let our designers sit down with you and take the overwhelming out of the picture and assist in choosing your materials. Whether new construction, full remodel or just a partial remodel, we can help you to make it an enjoyable experience to design your dream space. Call to schedule your free design consultation today with one of our exceptional designers 307-337-4500.
#openforbusiness #casper #wyoming #casperbusiness #frenchcreekdesigns #shoplocal #casperwyoming #bathremodeling #bathdesigners #cabinets #countertops #knobsandpulls #sinksandfaucets #flooring #tileandmosiacs #homeimprovement #masterbath #guestbath #smallbath #luxurybath
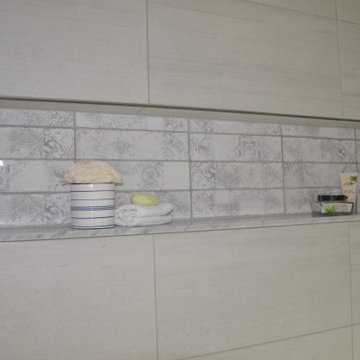
Custom Niche with a pretty distressed accent tile and marble ledge.
Photo of a mid-sized contemporary master bathroom in Ottawa with beaded inset cabinets, white cabinets, an alcove tub, a shower/bathtub combo, a two-piece toilet, grey walls, ceramic floors, an undermount sink, engineered quartz benchtops, grey floor, a sliding shower screen, grey benchtops, a niche, a single vanity and a freestanding vanity.
Photo of a mid-sized contemporary master bathroom in Ottawa with beaded inset cabinets, white cabinets, an alcove tub, a shower/bathtub combo, a two-piece toilet, grey walls, ceramic floors, an undermount sink, engineered quartz benchtops, grey floor, a sliding shower screen, grey benchtops, a niche, a single vanity and a freestanding vanity.
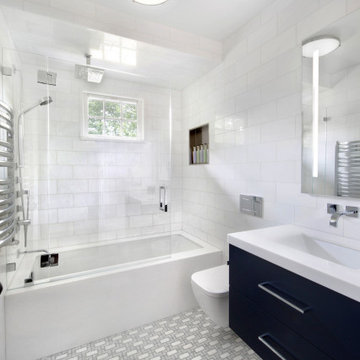
Photo Credit: Whitney Kidder
Inspiration for a mid-sized modern bathroom in New York with flat-panel cabinets, blue cabinets, an undermount tub, a shower/bathtub combo, a wall-mount toilet, white tile, marble, white walls, mosaic tile floors, an undermount sink, marble benchtops, grey floor, a hinged shower door and white benchtops.
Inspiration for a mid-sized modern bathroom in New York with flat-panel cabinets, blue cabinets, an undermount tub, a shower/bathtub combo, a wall-mount toilet, white tile, marble, white walls, mosaic tile floors, an undermount sink, marble benchtops, grey floor, a hinged shower door and white benchtops.
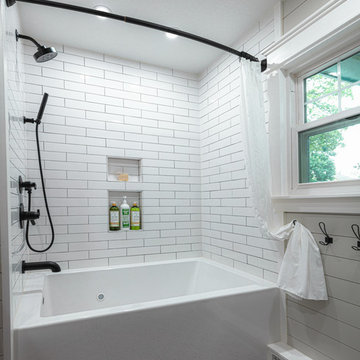
What was once a dark, unwelcoming alcove is now a bright, luxurious haven. The over-sized soaker fills this extra large space and is complimented with 3 x 12 subway tiles. The contrasting grout color speaks to the black fixtures and accents throughout the room. We love the custom-sized niches that perfectly hold the client's "jellies and jams."
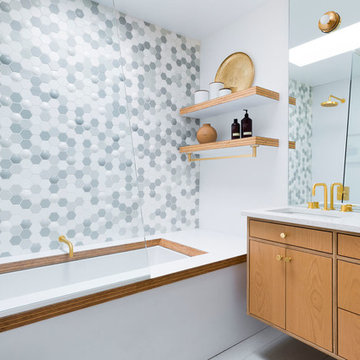
The architecture of this mid-century ranch in Portland’s West Hills oozes modernism’s core values. We wanted to focus on areas of the home that didn’t maximize the architectural beauty. The Client—a family of three, with Lucy the Great Dane, wanted to improve what was existing and update the kitchen and Jack and Jill Bathrooms, add some cool storage solutions and generally revamp the house.
We totally reimagined the entry to provide a “wow” moment for all to enjoy whilst entering the property. A giant pivot door was used to replace the dated solid wood door and side light.
We designed and built new open cabinetry in the kitchen allowing for more light in what was a dark spot. The kitchen got a makeover by reconfiguring the key elements and new concrete flooring, new stove, hood, bar, counter top, and a new lighting plan.
Our work on the Humphrey House was featured in Dwell Magazine.
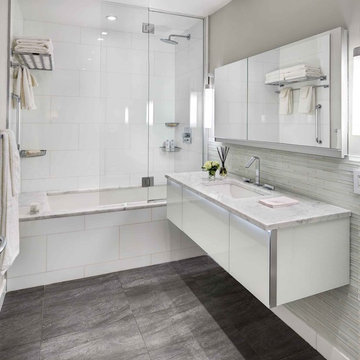
Bathroom renovation of a small apartment in downtown, Manhattan.
Photos taken by Richard Cadan Photography.
Design ideas for a large modern master bathroom in New York with flat-panel cabinets, white cabinets, a shower/bathtub combo, stone slab, a drop-in sink, an alcove tub, brown walls, porcelain floors, grey floor and a hinged shower door.
Design ideas for a large modern master bathroom in New York with flat-panel cabinets, white cabinets, a shower/bathtub combo, stone slab, a drop-in sink, an alcove tub, brown walls, porcelain floors, grey floor and a hinged shower door.
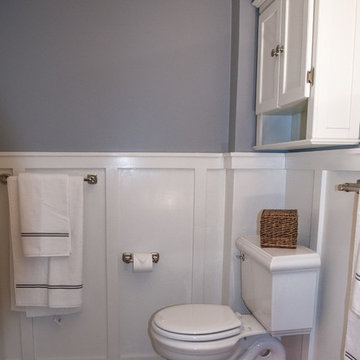
A farmhouse bathroom with marble tile, polished nickel fixtures, and white board and batten
This is an example of a small country bathroom in Philadelphia with a two-piece toilet, gray tile, mosaic tile, grey walls, marble floors, white cabinets, an alcove tub, a shower/bathtub combo, a pedestal sink, grey floor and a shower curtain.
This is an example of a small country bathroom in Philadelphia with a two-piece toilet, gray tile, mosaic tile, grey walls, marble floors, white cabinets, an alcove tub, a shower/bathtub combo, a pedestal sink, grey floor and a shower curtain.
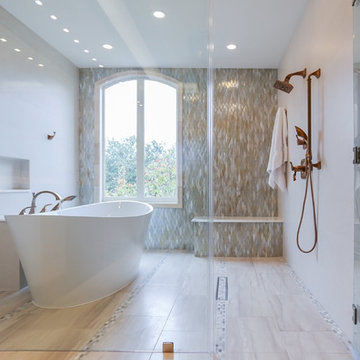
This Houston, Texas River Oaks home went through a complete remodel of their master bathroom. Originally, it was a bland rectangular space with a misplaced shower in the center of the bathroom; partnered with a built-in tub against the window. We redesigned the new space by completely gutting the old bathroom. We decided to make the space flow more consistently by working with the rectangular layout and then created a master bathroom with free-standing tub inside the shower enclosure. The tub was floated inside the shower by the window. Next, we added a large bench seat with an oversized mosaic glass backdrop by Lunada Bay "Agate Taiko. The 9’ x 9’ shower is fully enclosed with 3/8” seamless glass. The furniture-like vanity was custom built with decorative overlays on the mirror doors to match the shower mosaic tile design. Further, we bleached the hickory wood to get the white wash stain on the cabinets. The floor tile is 12" x 24" Athena Sand with a linear mosaic running the length of the room. This tranquil spa bath has many luxurious amenities such as a Bain Ultra Air Tub, "Evanescence" with Brizo Virage Lavatory faucets and fixtures in a brushed bronze brilliance finish. Overall, this was a drastic, yet much needed change for my client.

The guest bath at times will be used by up to twelve people. The tub/shower and watercloset are each behind their own doors to make sharing easier. An extra deep counter and ledge above provides space for guests to lay out toiletries.

This is an example of a contemporary bathroom in Moscow with flat-panel cabinets, white cabinets, an alcove tub, a shower/bathtub combo, a wall-mount toilet, white tile, a console sink, grey floor, a single vanity and a floating vanity.
Bathroom Design Ideas with a Shower/Bathtub Combo and Grey Floor
1