Bathroom Design Ideas with Copper Benchtops and Grey Floor
Refine by:
Budget
Sort by:Popular Today
1 - 5 of 5 photos
Item 1 of 3
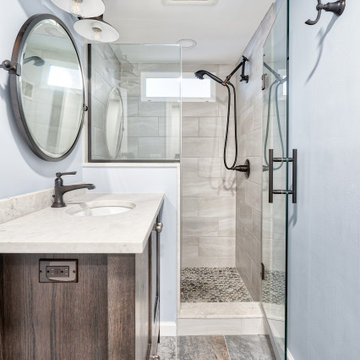
This basement bathroom used to be a powder room with limited space. We transformed the space so that this family has an additional full bath for guests in the basement.
Photos by Chris Veith
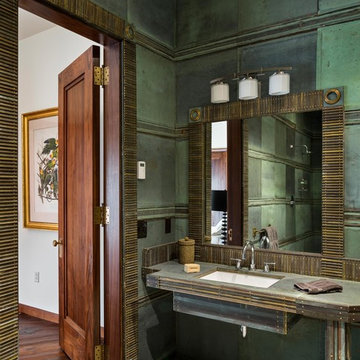
Photo: Peter Aaron
Mid-sized contemporary master bathroom in New York with an open shower, green tile, green walls, concrete floors, an undermount sink, grey floor, an open shower, a one-piece toilet, metal tile and copper benchtops.
Mid-sized contemporary master bathroom in New York with an open shower, green tile, green walls, concrete floors, an undermount sink, grey floor, an open shower, a one-piece toilet, metal tile and copper benchtops.
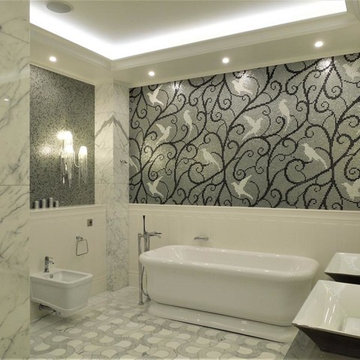
Гальперина Наталья, Гальперин Денис
This is an example of a large transitional master bathroom in Moscow with raised-panel cabinets, white cabinets, a freestanding tub, a shower/bathtub combo, a two-piece toilet, red tile, ceramic tile, multi-coloured walls, mosaic tile floors, a vessel sink, copper benchtops, grey floor, an open shower and grey benchtops.
This is an example of a large transitional master bathroom in Moscow with raised-panel cabinets, white cabinets, a freestanding tub, a shower/bathtub combo, a two-piece toilet, red tile, ceramic tile, multi-coloured walls, mosaic tile floors, a vessel sink, copper benchtops, grey floor, an open shower and grey benchtops.
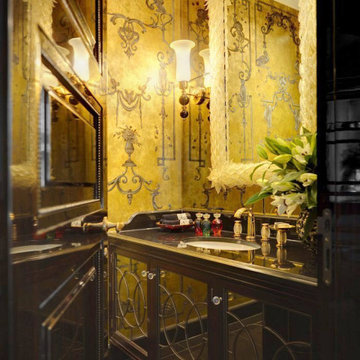
This golden bathroom throws you right back to a 20's powder room. Are you ready to spray perfume and put on a feather scarf?
Photo of a mid-sized traditional master bathroom in London with glass-front cabinets, brown cabinets, yellow walls, a drop-in sink, copper benchtops, grey floor, yellow benchtops, a single vanity, a built-in vanity, coffered and wallpaper.
Photo of a mid-sized traditional master bathroom in London with glass-front cabinets, brown cabinets, yellow walls, a drop-in sink, copper benchtops, grey floor, yellow benchtops, a single vanity, a built-in vanity, coffered and wallpaper.
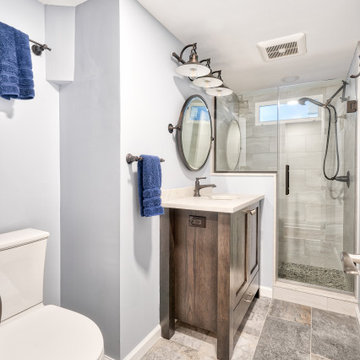
This basement bathroom used to be a powder room with limited space. We transformed the space so that this family has an additional full bath for guests in the basement.
Photos by Chris Veith
Bathroom Design Ideas with Copper Benchtops and Grey Floor
1