Bathroom Design Ideas with Laminate Floors and Grey Floor
Refine by:
Budget
Sort by:Popular Today
1 - 20 of 1,027 photos
Item 1 of 3

Demolition of existing bathroom tub/shower, tile walls and fixtures. Complete replacement of drywall and cement backer board. Removal of existing tile floor and floated with a self leveling compound. Replacement of all existing plumbing and electrical rough-in to make ready for new fixtures. Installation of fiberglass shower pan and installation of new water proof vinyl wall tile in shower. Installation of new waterproof laminate flooring, wall wainscot and door trim. Upgraded vanity and toilet, and all new fixtures (shower faucet, sink faucet, light fixtures, towel hooks, etc)

60 sq ft bathroom with custom cabinets a double vanity, floating shelves, and vessel sinks.
This is an example of a small transitional master bathroom in Portland with shaker cabinets, blue cabinets, a two-piece toilet, gray tile, cement tile, grey walls, laminate floors, a vessel sink, quartzite benchtops, grey floor, a sliding shower screen, white benchtops, a double vanity and a built-in vanity.
This is an example of a small transitional master bathroom in Portland with shaker cabinets, blue cabinets, a two-piece toilet, gray tile, cement tile, grey walls, laminate floors, a vessel sink, quartzite benchtops, grey floor, a sliding shower screen, white benchtops, a double vanity and a built-in vanity.
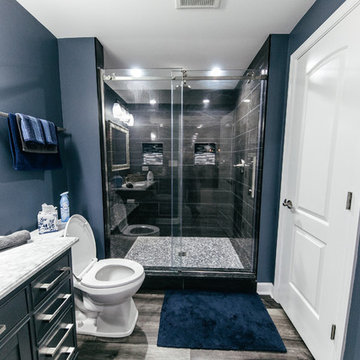
Design ideas for a mid-sized modern 3/4 bathroom in Chicago with shaker cabinets, grey cabinets, an alcove shower, a one-piece toilet, gray tile, porcelain tile, blue walls, laminate floors, an undermount sink, engineered quartz benchtops, grey floor, a sliding shower screen and white benchtops.
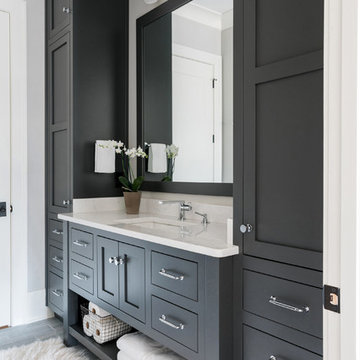
Rustic White Photography
Design ideas for a mid-sized transitional master bathroom in Atlanta with shaker cabinets, an alcove shower, white tile, subway tile, grey walls, an undermount sink, engineered quartz benchtops, a hinged shower door, grey cabinets, laminate floors and grey floor.
Design ideas for a mid-sized transitional master bathroom in Atlanta with shaker cabinets, an alcove shower, white tile, subway tile, grey walls, an undermount sink, engineered quartz benchtops, a hinged shower door, grey cabinets, laminate floors and grey floor.

The en-suite renovation for our client's daughter combined girly charm with sophistication. Grey and pink hues, brushed brass accents, blush pink tiles, and Crosswater hardware created a timeless yet playful space. Wall-hung toilet, quartz shelf, HIB mirror, and brushed brass shower door added functionality and elegance.

Like many other homeowners, the Moore’s were looking to remove their non used soaker tub and optimize their bathroom to better suit their needs. We achieved this for them be removing the tub and increasing their vanity wall area with a tall matching linen cabinet for storage. This still left a nice space for Mr. to have his sitting area, which was important to him. Their bathroom prior to remodeling had a small and enclosed fiberglass shower stall with the toilet in front. We relocated the toilet, where a linen closet used to be, and made its own room for it. Also, we increased the depth of the shower and made it tile to give them a more spacious space with a half wall and glass hinged door.
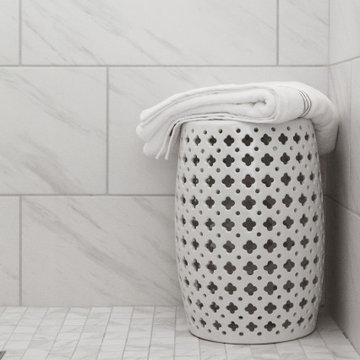
Classic marble master bathroom by Blackdoor by Tamra Coviello. This light and bright bathroom is grounded by the dark espresso cabinets. The large rectangular mirror makes this small bathroom feel much bigger.
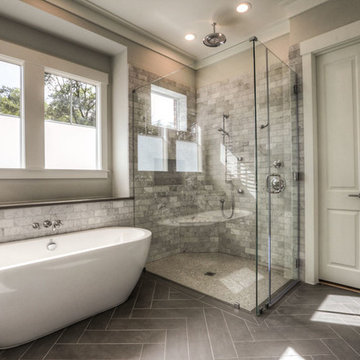
This is an example of a large traditional master bathroom in Houston with a freestanding tub, a corner shower, white tile, marble, beige walls, laminate floors, grey floor and a hinged shower door.
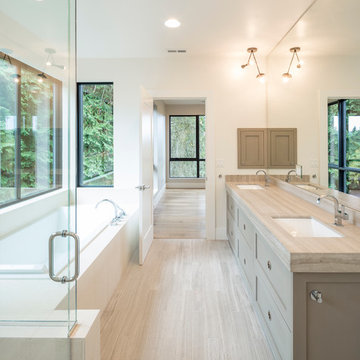
Joshua Jay Elliot Photography
This is an example of a large contemporary master bathroom in Portland with shaker cabinets, grey cabinets, white walls, a drop-in tub, laminate floors, an undermount sink, grey floor, a hinged shower door, beige benchtops, a double vanity and a built-in vanity.
This is an example of a large contemporary master bathroom in Portland with shaker cabinets, grey cabinets, white walls, a drop-in tub, laminate floors, an undermount sink, grey floor, a hinged shower door, beige benchtops, a double vanity and a built-in vanity.

Timeless and elegant...double sinks with flanking linen towers for his and hers...
Photo of a small transitional master bathroom in Grand Rapids with flat-panel cabinets, white cabinets, blue walls, laminate floors, an undermount sink, engineered quartz benchtops, grey floor, grey benchtops, a double vanity and a built-in vanity.
Photo of a small transitional master bathroom in Grand Rapids with flat-panel cabinets, white cabinets, blue walls, laminate floors, an undermount sink, engineered quartz benchtops, grey floor, grey benchtops, a double vanity and a built-in vanity.
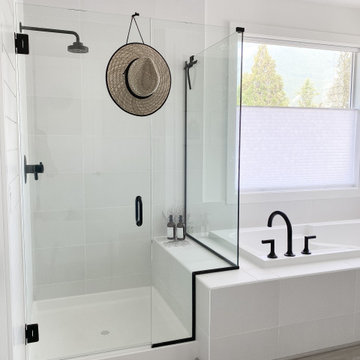
Photo of a mid-sized beach style master bathroom in Seattle with shaker cabinets, grey cabinets, white tile, laminate floors, engineered quartz benchtops, grey floor, white benchtops, a shower seat, a double vanity, a built-in vanity and planked wall panelling.
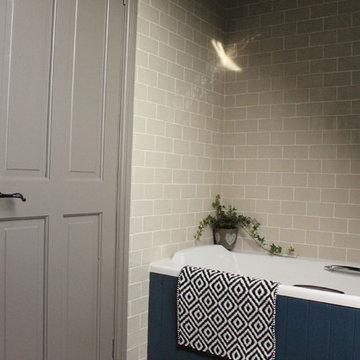
Pine cladding painted in Farrow and Ball Stiffkey Blue. Chic Craquele tiles from Topps Tiles. Door painted in Farrow and Ball Charleston Gray. Laminate floor, Colours from B&Q.
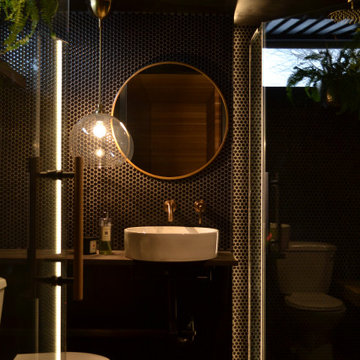
remodel of a basement bathroom
This is an example of a mid-sized transitional 3/4 bathroom in Edmonton with a corner shower, black tile, wood benchtops, a hinged shower door, brown benchtops, a single vanity, a one-piece toilet, black walls, laminate floors, a vessel sink, grey floor and porcelain tile.
This is an example of a mid-sized transitional 3/4 bathroom in Edmonton with a corner shower, black tile, wood benchtops, a hinged shower door, brown benchtops, a single vanity, a one-piece toilet, black walls, laminate floors, a vessel sink, grey floor and porcelain tile.
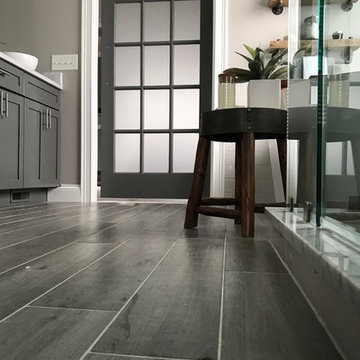
Design ideas for a mid-sized transitional master bathroom in Other with shaker cabinets, grey cabinets, a freestanding tub, a corner shower, a one-piece toilet, white tile, subway tile, grey walls, laminate floors, a vessel sink, grey floor and a hinged shower door.
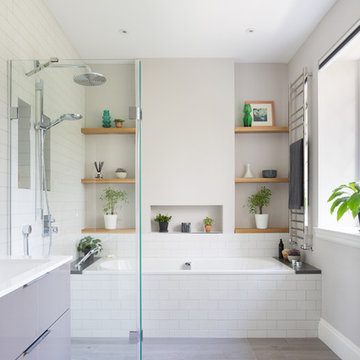
Paul Craig
Inspiration for a mid-sized contemporary wet room bathroom in Other with flat-panel cabinets, a drop-in tub, white tile, subway tile, grey walls, laminate floors, a wall-mount sink, grey floor and an open shower.
Inspiration for a mid-sized contemporary wet room bathroom in Other with flat-panel cabinets, a drop-in tub, white tile, subway tile, grey walls, laminate floors, a wall-mount sink, grey floor and an open shower.
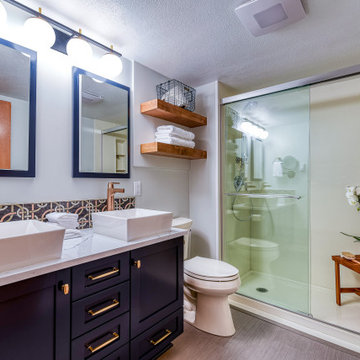
60 sq ft bathroom with custom cabinets a double vanity, floating shelves, and vessel sinks.
This is an example of a small transitional master bathroom in Portland with shaker cabinets, blue cabinets, a two-piece toilet, gray tile, cement tile, grey walls, laminate floors, a vessel sink, quartzite benchtops, grey floor, a sliding shower screen, white benchtops, a double vanity and a built-in vanity.
This is an example of a small transitional master bathroom in Portland with shaker cabinets, blue cabinets, a two-piece toilet, gray tile, cement tile, grey walls, laminate floors, a vessel sink, quartzite benchtops, grey floor, a sliding shower screen, white benchtops, a double vanity and a built-in vanity.

Photo of a small country 3/4 bathroom in Santa Barbara with shaker cabinets, brown cabinets, an alcove tub, a shower/bathtub combo, a one-piece toilet, white tile, ceramic tile, beige walls, laminate floors, a console sink, marble benchtops, grey floor, a sliding shower screen, white benchtops, a single vanity and a freestanding vanity.
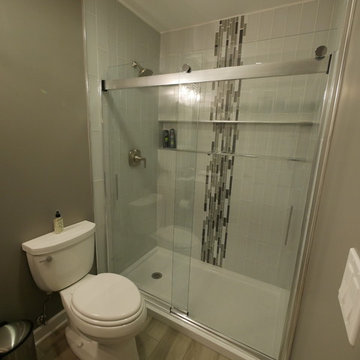
Photo of a mid-sized transitional 3/4 bathroom in Chicago with black cabinets, an alcove shower, a two-piece toilet, gray tile, matchstick tile, grey walls, laminate floors, tile benchtops, grey floor, a sliding shower screen and black benchtops.

This is a collection of our bathroom remodels. A special thanks to all the families who have trusted us into bringing them their dream bathroom remodels. We will see you soon!
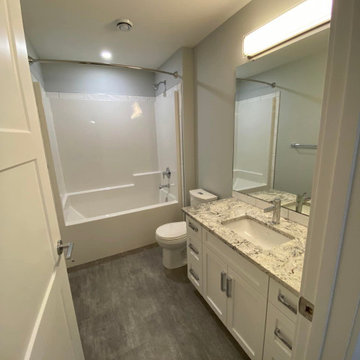
This is an example of a contemporary bathroom in Other with shaker cabinets, white cabinets, an alcove tub, a shower/bathtub combo, a one-piece toilet, white tile, grey walls, laminate floors, an undermount sink, quartzite benchtops, grey floor, a shower curtain and a single vanity.
Bathroom Design Ideas with Laminate Floors and Grey Floor
1