Bathroom Design Ideas with Limestone Floors and Grey Floor
Sort by:Popular Today
1 - 20 of 1,079 photos

Design ideas for a small contemporary master bathroom in Sydney with brown cabinets, a drop-in tub, an open shower, a two-piece toilet, white tile, ceramic tile, white walls, limestone floors, a wall-mount sink, concrete benchtops, grey floor, an open shower, grey benchtops, a niche, a single vanity and a floating vanity.

Photo of a large modern master bathroom in Jacksonville with recessed-panel cabinets, grey cabinets, a freestanding tub, a corner shower, a one-piece toilet, gray tile, limestone, grey walls, limestone floors, a vessel sink, limestone benchtops, grey floor, a hinged shower door, white benchtops, a single vanity, a built-in vanity and vaulted.
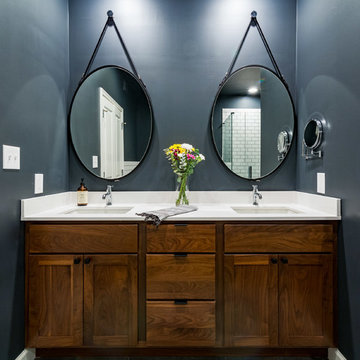
We designed these custom cabinets in a walnut finish and mixed many different materials on purpose... wood, chrome, metal, porcelain. They all add so much interest together.
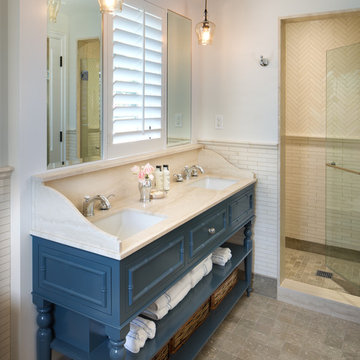
Brady Architectural Photography
Design ideas for a mid-sized transitional kids bathroom in San Diego with furniture-like cabinets, blue cabinets, an alcove tub, a double shower, white tile, limestone, white walls, limestone floors, an undermount sink, limestone benchtops, grey floor, a hinged shower door, beige benchtops, a double vanity and a freestanding vanity.
Design ideas for a mid-sized transitional kids bathroom in San Diego with furniture-like cabinets, blue cabinets, an alcove tub, a double shower, white tile, limestone, white walls, limestone floors, an undermount sink, limestone benchtops, grey floor, a hinged shower door, beige benchtops, a double vanity and a freestanding vanity.
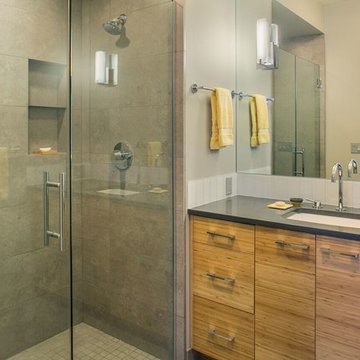
Faux bamboo finished flat paneled DeWils Taurus cabinets pop in this gray monochromatic modern guest bathroom. Atlas Homewares 8" chrome pulls accentuate the horizontal theme carried throughout. Cabinets are topped with Pental quartz counters in "Coastal Gray," undercounter Kohler Arhcer sink and Grohe Concetto faucet. Backsplash is a 3x6" white glass subway tile that we had sandblasted to create the frosted finish. Flooring and shower walls are 12x24" Limestone tiles in "Gris," with matching colored 2x2" shower pan. Grohe Eurodisc Cosmopolitan chrome fixtures match the coordinate with the chrome bathroom accessories and shower glass door handle. Matching chrome Vogue vanities are mounted on either side of the full bathroom mirror. Photography by Marie-Dominique Verdier.
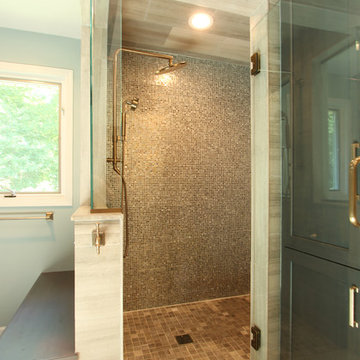
A tile and glass shower features a shower head rail system that is flanked by windows on both sides. The glass door swings out and in. The wall visible from the door when you walk in is a one inch glass mosaic tile that pulls all the colors from the room together. Brass plumbing fixtures and brass hardware add warmth. Limestone tile floors add texture. A closet built in on this side of the bathroom is his closet and features double hang on the left side, single hang above the drawer storage on the right. The windows in the shower allows the light from the window to pass through and brighten the space.
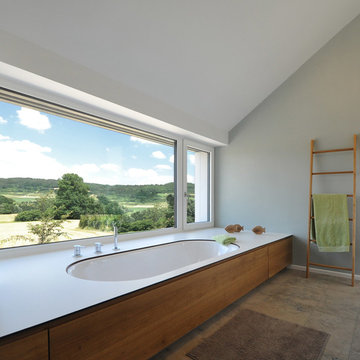
Badewanne mit Ausblick in die fränkische Schweiz.
GRIMM ARCHITEKTEN BDA
This is an example of a mid-sized modern 3/4 bathroom in Nuremberg with flat-panel cabinets, medium wood cabinets, an undermount tub, a curbless shower, a two-piece toilet, gray tile, stone slab, white walls, limestone floors, a vessel sink, grey floor and an open shower.
This is an example of a mid-sized modern 3/4 bathroom in Nuremberg with flat-panel cabinets, medium wood cabinets, an undermount tub, a curbless shower, a two-piece toilet, gray tile, stone slab, white walls, limestone floors, a vessel sink, grey floor and an open shower.
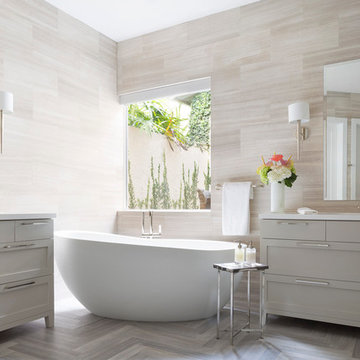
Modern master bathroom for equestrian family in Wellington, FL. Freestanding bathtub and plumbing hardware by Waterworks. Limestone flooring and wall tile. Sconces by ILEX. Design By Krista Watterworth Design Studio of Palm Beach Gardens, Florida
Cabinet color: Benjamin Moore Revere Pewter
Photography by Jessica Glynn
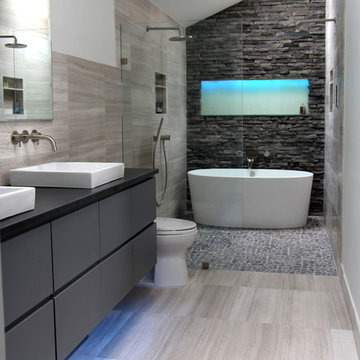
The goal of this project was to upgrade the builder grade finishes and create an ergonomic space that had a contemporary feel. This bathroom transformed from a standard, builder grade bathroom to a contemporary urban oasis. This was one of my favorite projects, I know I say that about most of my projects but this one really took an amazing transformation. By removing the walls surrounding the shower and relocating the toilet it visually opened up the space. Creating a deeper shower allowed for the tub to be incorporated into the wet area. Adding a LED panel in the back of the shower gave the illusion of a depth and created a unique storage ledge. A custom vanity keeps a clean front with different storage options and linear limestone draws the eye towards the stacked stone accent wall.
Houzz Write Up: https://www.houzz.com/magazine/inside-houzz-a-chopped-up-bathroom-goes-streamlined-and-swank-stsetivw-vs~27263720
The layout of this bathroom was opened up to get rid of the hallway effect, being only 7 foot wide, this bathroom needed all the width it could muster. Using light flooring in the form of natural lime stone 12x24 tiles with a linear pattern, it really draws the eye down the length of the room which is what we needed. Then, breaking up the space a little with the stone pebble flooring in the shower, this client enjoyed his time living in Japan and wanted to incorporate some of the elements that he appreciated while living there. The dark stacked stone feature wall behind the tub is the perfect backdrop for the LED panel, giving the illusion of a window and also creates a cool storage shelf for the tub. A narrow, but tasteful, oval freestanding tub fit effortlessly in the back of the shower. With a sloped floor, ensuring no standing water either in the shower floor or behind the tub, every thought went into engineering this Atlanta bathroom to last the test of time. With now adequate space in the shower, there was space for adjacent shower heads controlled by Kohler digital valves. A hand wand was added for use and convenience of cleaning as well. On the vanity are semi-vessel sinks which give the appearance of vessel sinks, but with the added benefit of a deeper, rounded basin to avoid splashing. Wall mounted faucets add sophistication as well as less cleaning maintenance over time. The custom vanity is streamlined with drawers, doors and a pull out for a can or hamper.
A wonderful project and equally wonderful client. I really enjoyed working with this client and the creative direction of this project.
Brushed nickel shower head with digital shower valve, freestanding bathtub, curbless shower with hidden shower drain, flat pebble shower floor, shelf over tub with LED lighting, gray vanity with drawer fronts, white square ceramic sinks, wall mount faucets and lighting under vanity. Hidden Drain shower system. Atlanta Bathroom.
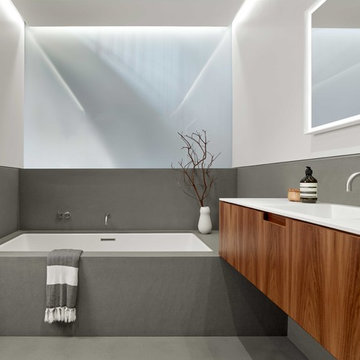
Master Bathroom
Cesar Rubio Photography
Webb Construction
Photo of a mid-sized contemporary master bathroom in San Francisco with furniture-like cabinets, medium wood cabinets, a drop-in tub, a curbless shower, a wall-mount toilet, stone slab, grey walls, limestone floors, an integrated sink, solid surface benchtops, grey floor and a sliding shower screen.
Photo of a mid-sized contemporary master bathroom in San Francisco with furniture-like cabinets, medium wood cabinets, a drop-in tub, a curbless shower, a wall-mount toilet, stone slab, grey walls, limestone floors, an integrated sink, solid surface benchtops, grey floor and a sliding shower screen.
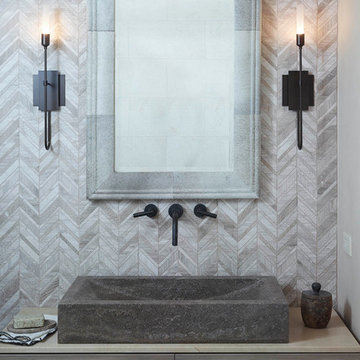
Design ideas for a modern bathroom in San Francisco with flat-panel cabinets, grey cabinets, a shower/bathtub combo, a bidet, gray tile, stone tile, grey walls, limestone floors, a vessel sink, limestone benchtops, grey floor and a shower curtain.
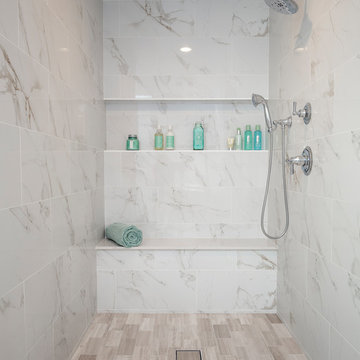
This design / build project in Los Angeles, CA. focused on a couple’s master bathroom. There were multiple reasons that the homeowners decided to start this project. The existing skylight had begun leaking and there were function and style concerns to be addressed. Previously this dated-spacious master bathroom had a large Jacuzzi tub, sauna, bidet (in a water closet) and a shower. Although the space was large and offered many amenities they were not what the homeowners valued and the space was very compartmentalized. The project also included closing off a door which previously allowed guests access to the master bathroom. The homeowners wanted to create a space that was not accessible to guests. Painted tiles featuring lilies and gold finishes were not the style the homeowners were looking for.
Desiring something more elegant, a place where they could pamper themselves, we were tasked with recreating the space. Chief among the homeowners requests were a wet room with free standing tub, floor-mounted waterfall tub filler, and stacked stone. Specifically they wanted the stacked stone to create a central visual feature between the shower and tub. The stacked stone is Limestone in Honed Birch. The open shower contrasts the neighboring stacked stone with sleek smooth large format tiles.
A double walnut vanity featuring crystal knobs and waterfall faucets set below a clearstory window allowed for adding a new makeup vanity with chandelier which the homeowners love. The walnut vanity was selected to contrast the light, white tile.
The bathroom features Brizo and DXV.
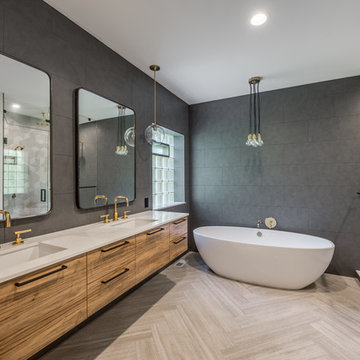
Teri Fotheringham
Design ideas for a large contemporary master bathroom in Denver with flat-panel cabinets, medium wood cabinets, a freestanding tub, an alcove shower, a one-piece toilet, gray tile, porcelain tile, grey walls, limestone floors, an undermount sink, engineered quartz benchtops, grey floor and a hinged shower door.
Design ideas for a large contemporary master bathroom in Denver with flat-panel cabinets, medium wood cabinets, a freestanding tub, an alcove shower, a one-piece toilet, gray tile, porcelain tile, grey walls, limestone floors, an undermount sink, engineered quartz benchtops, grey floor and a hinged shower door.
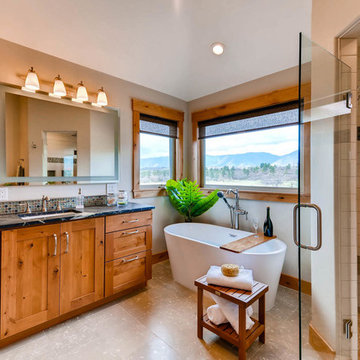
Design ideas for a large arts and crafts master bathroom in Denver with shaker cabinets, a freestanding tub, limestone floors, an undermount sink, soapstone benchtops, medium wood cabinets, beige walls, a hinged shower door, a corner shower, a two-piece toilet, beige tile, mosaic tile and grey floor.
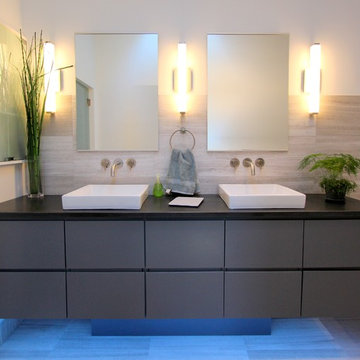
The goal of this project was to upgrade the builder grade finishes and create an ergonomic space that had a contemporary feel. This bathroom transformed from a standard, builder grade bathroom to a contemporary urban oasis. This was one of my favorite projects, I know I say that about most of my projects but this one really took an amazing transformation. By removing the walls surrounding the shower and relocating the toilet it visually opened up the space. Creating a deeper shower allowed for the tub to be incorporated into the wet area. Adding a LED panel in the back of the shower gave the illusion of a depth and created a unique storage ledge. A custom vanity keeps a clean front with different storage options and linear limestone draws the eye towards the stacked stone accent wall.
Houzz Write Up: https://www.houzz.com/magazine/inside-houzz-a-chopped-up-bathroom-goes-streamlined-and-swank-stsetivw-vs~27263720
The layout of this bathroom was opened up to get rid of the hallway effect, being only 7 foot wide, this bathroom needed all the width it could muster. Using light flooring in the form of natural lime stone 12x24 tiles with a linear pattern, it really draws the eye down the length of the room which is what we needed. Then, breaking up the space a little with the stone pebble flooring in the shower, this client enjoyed his time living in Japan and wanted to incorporate some of the elements that he appreciated while living there. The dark stacked stone feature wall behind the tub is the perfect backdrop for the LED panel, giving the illusion of a window and also creates a cool storage shelf for the tub. A narrow, but tasteful, oval freestanding tub fit effortlessly in the back of the shower. With a sloped floor, ensuring no standing water either in the shower floor or behind the tub, every thought went into engineering this Atlanta bathroom to last the test of time. With now adequate space in the shower, there was space for adjacent shower heads controlled by Kohler digital valves. A hand wand was added for use and convenience of cleaning as well. On the vanity are semi-vessel sinks which give the appearance of vessel sinks, but with the added benefit of a deeper, rounded basin to avoid splashing. Wall mounted faucets add sophistication as well as less cleaning maintenance over time. The custom vanity is streamlined with drawers, doors and a pull out for a can or hamper.
A wonderful project and equally wonderful client. I really enjoyed working with this client and the creative direction of this project.
Brushed nickel shower head with digital shower valve, freestanding bathtub, curbless shower with hidden shower drain, flat pebble shower floor, shelf over tub with LED lighting, gray vanity with drawer fronts, white square ceramic sinks, wall mount faucets and lighting under vanity. Hidden Drain shower system. Atlanta Bathroom.

This modern primary bath is a study in texture and contrast. The textured porcelain walls behind the vanity and freestanding tub add interest and contrast with the window wall's dark charcoal cork wallpaper. Large format limestone floors contrast beautifully against the light wood vanity. The porcelain countertop waterfalls over the vanity front to add a touch of modern drama and the geometric light fixtures add a visual punch. The 70" tall, angled frame mirrors add height and draw the eye up to the 10' ceiling. The textural tile is repeated again in the horizontal shower niche to tie all areas of the bathroom together. The shower features dual shower heads and a rain shower, along with body sprays to ease tired muscles. The modern angled soaking tub and bidet toilet round of the luxury features in this showstopping primary bath.
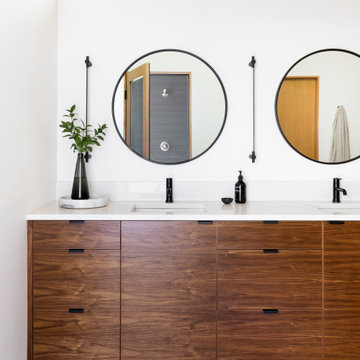
Large country master bathroom in Portland with an open shower, limestone floors, an undermount sink, engineered quartz benchtops, grey floor, an open shower, white benchtops and wood.
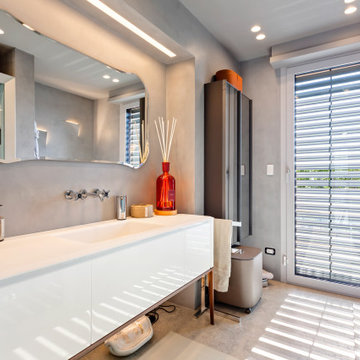
Bagno 1 - bagno interamente rivestito in microcemento colore grigio e pavimento in pietra vicentina. Doccia con bagno turco, controsoffitto con faretti e striscia led sopra il lavandino.
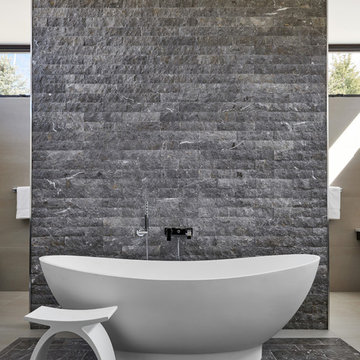
Dallas & Harris Photography
This is an example of a mid-sized modern master bathroom in Denver with a freestanding tub, beige walls, an open shower, gray tile, stone tile, limestone floors, grey floor and an open shower.
This is an example of a mid-sized modern master bathroom in Denver with a freestanding tub, beige walls, an open shower, gray tile, stone tile, limestone floors, grey floor and an open shower.
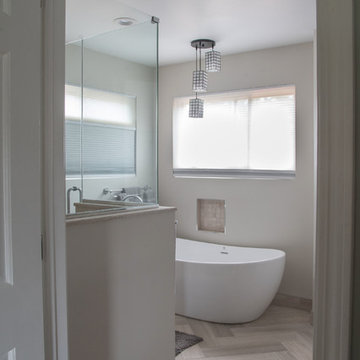
Omayah Atassi Photography
Dimon Designs
Mundelein, IL 60060
Mid-sized transitional master bathroom in Chicago with shaker cabinets, dark wood cabinets, a freestanding tub, a corner shower, a two-piece toilet, gray tile, limestone, grey walls, limestone floors, an undermount sink, engineered quartz benchtops, grey floor, a hinged shower door and white benchtops.
Mid-sized transitional master bathroom in Chicago with shaker cabinets, dark wood cabinets, a freestanding tub, a corner shower, a two-piece toilet, gray tile, limestone, grey walls, limestone floors, an undermount sink, engineered quartz benchtops, grey floor, a hinged shower door and white benchtops.
Bathroom Design Ideas with Limestone Floors and Grey Floor
1