Bathroom Design Ideas with Solid Surface Benchtops and Grey Floor
Refine by:
Budget
Sort by:Popular Today
1 - 20 of 9,789 photos
Item 1 of 3

The newly designed timeless, contemporary bathroom was created providing much needed storage whilst maintaining functionality and flow. A light and airy skheme using grey large format tiles on the floor and matt white tiles on the walls. A two draw custom vanity in timber provided warmth to the room. The mirrored shaving cabinets reflected light and gave the illusion of depth. Strip lighting in niches, under the vanity and shaving cabinet on a sensor added that little extra touch.

Wet Room, Modern Wet Room Perfect Bathroom FInish, Amazing Grey Tiles, Stone Bathrooms, Small Bathroom, Brushed Gold Tapware, Bricked Bath Wet Room
This is an example of a small beach style kids wet room bathroom in Perth with shaker cabinets, white cabinets, a drop-in tub, gray tile, porcelain tile, grey walls, porcelain floors, a drop-in sink, solid surface benchtops, grey floor, an open shower, white benchtops, a single vanity and a floating vanity.
This is an example of a small beach style kids wet room bathroom in Perth with shaker cabinets, white cabinets, a drop-in tub, gray tile, porcelain tile, grey walls, porcelain floors, a drop-in sink, solid surface benchtops, grey floor, an open shower, white benchtops, a single vanity and a floating vanity.

Mid-sized contemporary master bathroom in Brisbane with recessed-panel cabinets, white cabinets, an open shower, a wall-mount toilet, white tile, marble, white walls, ceramic floors, an integrated sink, solid surface benchtops, grey floor, an open shower, white benchtops, a double vanity, a floating vanity and vaulted.

Inspiration for a mid-sized contemporary master bathroom in Sydney with dark wood cabinets, a corner tub, a corner shower, yellow tile, mosaic tile, yellow walls, porcelain floors, a vessel sink, solid surface benchtops, grey floor, a hinged shower door, beige benchtops, a niche, a double vanity, a floating vanity and flat-panel cabinets.

Inspiration for a small contemporary 3/4 bathroom in Melbourne with light wood cabinets, an alcove shower, a one-piece toilet, white tile, mosaic tile, green walls, porcelain floors, a wall-mount sink, solid surface benchtops, grey floor, an open shower, white benchtops, a floating vanity and flat-panel cabinets.

This upstairs bathroom features Southern Tiles marble floor and half height wall tile combined with a subway tile from Academy tiles in neutral colours. Caeasarstone benchtop below a feature timber shelf and oval mirror.
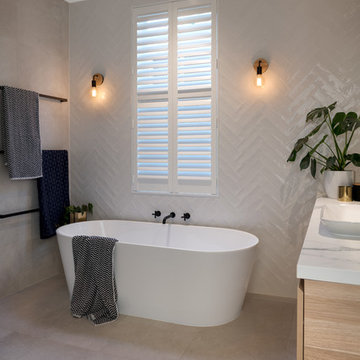
CR3 Studio
Inspiration for a mid-sized contemporary kids bathroom in Adelaide with flat-panel cabinets, light wood cabinets, porcelain floors, a vessel sink, grey floor, a freestanding tub, a corner shower, a wall-mount toilet, white tile, porcelain tile, white walls, solid surface benchtops and a hinged shower door.
Inspiration for a mid-sized contemporary kids bathroom in Adelaide with flat-panel cabinets, light wood cabinets, porcelain floors, a vessel sink, grey floor, a freestanding tub, a corner shower, a wall-mount toilet, white tile, porcelain tile, white walls, solid surface benchtops and a hinged shower door.
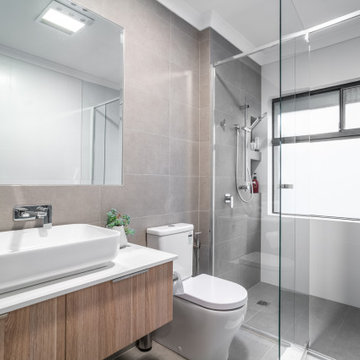
The second bathroom was re-designed to make it more efficient and new tiles and fittings were installed. A grey colour scheme was chosen with timber cabinets and a white benchtop for a clean, contemporary look. Semi-frameless glass shower screen was used to open up the space.
Interior design by C.Jong
Photography by Pixel Poetry
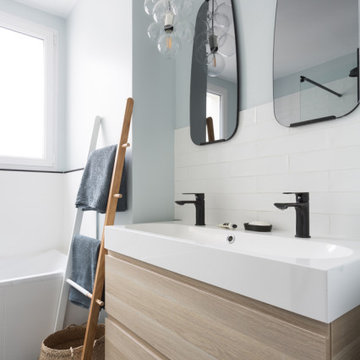
Les chambres de toute la famille ont été pensées pour être le plus ludiques possible. En quête de bien-être, les propriétaire souhaitaient créer un nid propice au repos et conserver une palette de matériaux naturels et des couleurs douces. Un défi relevé avec brio !
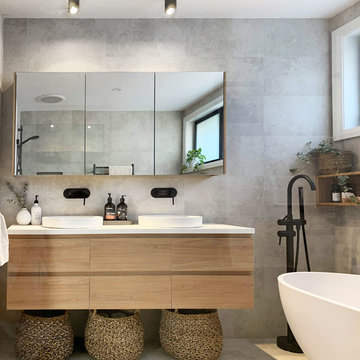
This is an example of a mid-sized contemporary master bathroom in Sydney with flat-panel cabinets, light wood cabinets, a freestanding tub, gray tile, ceramic tile, grey walls, ceramic floors, a vessel sink, solid surface benchtops, grey floor and white benchtops.
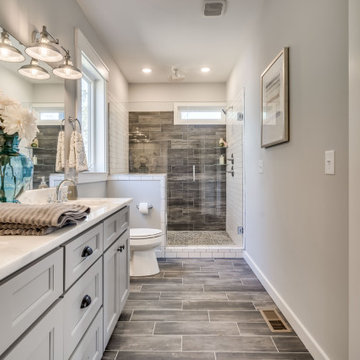
Farm house bathroom with shower accent wall
This is an example of a mid-sized transitional master bathroom in Raleigh with shaker cabinets, grey cabinets, an alcove shower, a two-piece toilet, black and white tile, subway tile, grey walls, porcelain floors, an undermount sink, solid surface benchtops, a hinged shower door, white benchtops and grey floor.
This is an example of a mid-sized transitional master bathroom in Raleigh with shaker cabinets, grey cabinets, an alcove shower, a two-piece toilet, black and white tile, subway tile, grey walls, porcelain floors, an undermount sink, solid surface benchtops, a hinged shower door, white benchtops and grey floor.
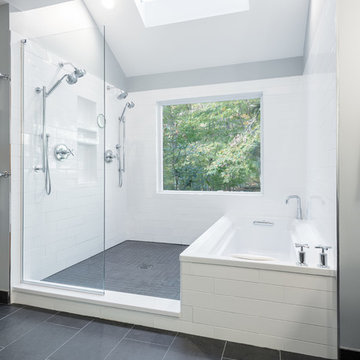
Red Ranch Studio photography
Large modern master wet room bathroom in New York with a two-piece toilet, grey walls, ceramic floors, distressed cabinets, an alcove tub, white tile, subway tile, a vessel sink, solid surface benchtops, grey floor and an open shower.
Large modern master wet room bathroom in New York with a two-piece toilet, grey walls, ceramic floors, distressed cabinets, an alcove tub, white tile, subway tile, a vessel sink, solid surface benchtops, grey floor and an open shower.
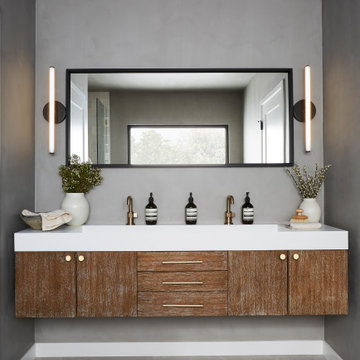
Master Bathroom with a gray monochromatic look with accents of porcelain tile and floating wood vanity and brass hardware. Also featuring modern lighting, jack and jill sinks, and textured wall finish.
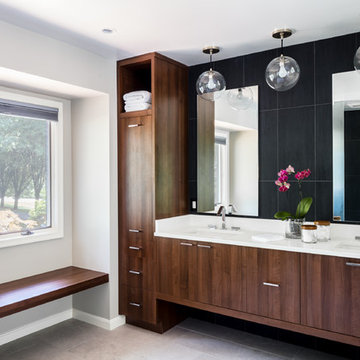
AV Architects + Builders
Location: Great Falls, VA, United States
Our clients were looking to renovate their existing master bedroom into a more luxurious, modern space with an open floor plan and expansive modern bath design. The existing floor plan felt too cramped and didn’t offer much closet space or spa like features. Without having to make changes to the exterior structure, we designed a space customized around their lifestyle and allowed them to feel more relaxed at home.
Our modern design features an open-concept master bedroom suite that connects to the master bath for a total of 600 square feet. We included floating modern style vanity cabinets with white Zen quartz, large black format wall tile, and floating hanging mirrors. Located right next to the vanity area is a large, modern style pull-out linen cabinet that provides ample storage, as well as a wooden floating bench that provides storage below the large window. The centerpiece of our modern design is the combined free-standing tub and walk-in, curb less shower area, surrounded by views of the natural landscape. To highlight the modern design interior, we added light white porcelain large format floor tile to complement the floor-to-ceiling dark grey porcelain wall tile to give off a modern appeal. Last not but not least, a frosted glass partition separates the bath area from the toilet, allowing for a semi-private toilet area.
Jim Tetro Architectural Photography
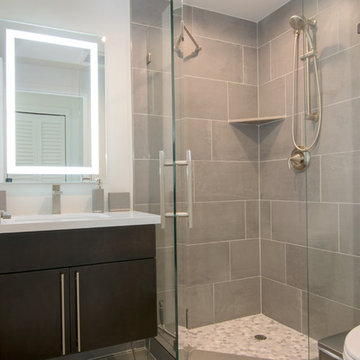
This is an example of a small modern 3/4 bathroom in San Diego with flat-panel cabinets, dark wood cabinets, a corner shower, a two-piece toilet, gray tile, porcelain tile, white walls, porcelain floors, an undermount sink, solid surface benchtops, grey floor and a hinged shower door.
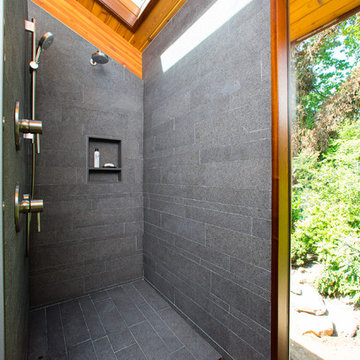
Photos by Shawn Lortie Photography
Photo of a mid-sized contemporary master bathroom in DC Metro with a curbless shower, gray tile, porcelain tile, grey walls, porcelain floors, solid surface benchtops, grey floor, an open shower, medium wood cabinets and an undermount sink.
Photo of a mid-sized contemporary master bathroom in DC Metro with a curbless shower, gray tile, porcelain tile, grey walls, porcelain floors, solid surface benchtops, grey floor, an open shower, medium wood cabinets and an undermount sink.

Family bathroom with cantilevered corian vanity, porcelain tiled flooring, built in bath, clayworks walls & black brassware
Photo of a modern master bathroom in Surrey with beige cabinets, a shower/bathtub combo, a one-piece toilet, beige tile, ceramic tile, grey walls, porcelain floors, a drop-in sink, solid surface benchtops, grey floor, an open shower, beige benchtops, a single vanity and a floating vanity.
Photo of a modern master bathroom in Surrey with beige cabinets, a shower/bathtub combo, a one-piece toilet, beige tile, ceramic tile, grey walls, porcelain floors, a drop-in sink, solid surface benchtops, grey floor, an open shower, beige benchtops, a single vanity and a floating vanity.

Wet Room, Modern Wet Room Perfect Bathroom FInish, Amazing Grey Tiles, Stone Bathrooms, Small Bathroom, Brushed Gold Tapware, Bricked Bath Wet Room
Small beach style kids wet room bathroom in Perth with shaker cabinets, white cabinets, a drop-in tub, gray tile, porcelain tile, grey walls, porcelain floors, a drop-in sink, solid surface benchtops, grey floor, an open shower, white benchtops, a single vanity and a floating vanity.
Small beach style kids wet room bathroom in Perth with shaker cabinets, white cabinets, a drop-in tub, gray tile, porcelain tile, grey walls, porcelain floors, a drop-in sink, solid surface benchtops, grey floor, an open shower, white benchtops, a single vanity and a floating vanity.

A totally modernized master bath
Small modern 3/4 bathroom in San Francisco with flat-panel cabinets, white cabinets, an alcove shower, gray tile, glass tile, ceramic floors, an undermount sink, solid surface benchtops, grey floor, a hinged shower door, white benchtops, a single vanity, an alcove tub and multi-coloured walls.
Small modern 3/4 bathroom in San Francisco with flat-panel cabinets, white cabinets, an alcove shower, gray tile, glass tile, ceramic floors, an undermount sink, solid surface benchtops, grey floor, a hinged shower door, white benchtops, a single vanity, an alcove tub and multi-coloured walls.

Photo of a small contemporary master bathroom with flat-panel cabinets, black cabinets, an undermount tub, a wall-mount toilet, gray tile, porcelain tile, black walls, porcelain floors, a console sink, solid surface benchtops, grey floor, a shower curtain, grey benchtops, an enclosed toilet, a single vanity, a floating vanity and recessed.
Bathroom Design Ideas with Solid Surface Benchtops and Grey Floor
1