Bathroom Design Ideas with Stone Slab and Grey Floor
Refine by:
Budget
Sort by:Popular Today
1 - 20 of 932 photos
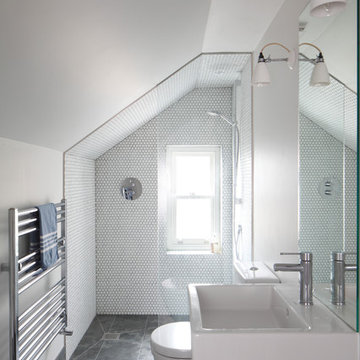
Bedwardine Road is our epic renovation and extension of a vast Victorian villa in Crystal Palace, south-east London.
Traditional architectural details such as flat brick arches and a denticulated brickwork entablature on the rear elevation counterbalance a kitchen that feels like a New York loft, complete with a polished concrete floor, underfloor heating and floor to ceiling Crittall windows.
Interiors details include as a hidden “jib” door that provides access to a dressing room and theatre lights in the master bathroom.
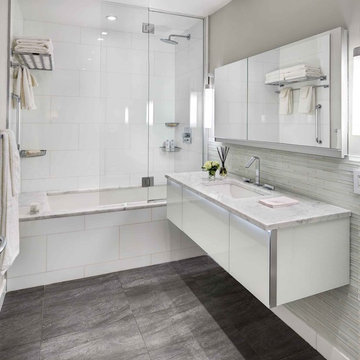
Bathroom renovation of a small apartment in downtown, Manhattan.
Photos taken by Richard Cadan Photography.
Design ideas for a large modern master bathroom in New York with flat-panel cabinets, white cabinets, a shower/bathtub combo, stone slab, a drop-in sink, an alcove tub, brown walls, porcelain floors, grey floor and a hinged shower door.
Design ideas for a large modern master bathroom in New York with flat-panel cabinets, white cabinets, a shower/bathtub combo, stone slab, a drop-in sink, an alcove tub, brown walls, porcelain floors, grey floor and a hinged shower door.
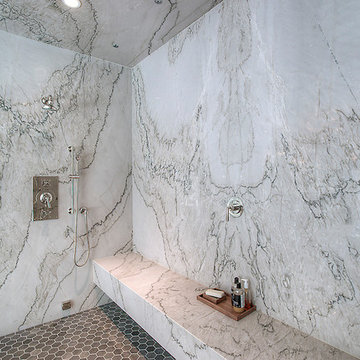
Natural stone walls and ceiling large master suite stay shower.
Inspiration for an expansive transitional master bathroom in Phoenix with flat-panel cabinets, medium wood cabinets, a double shower, stone slab, quartzite benchtops, grey floor and a hinged shower door.
Inspiration for an expansive transitional master bathroom in Phoenix with flat-panel cabinets, medium wood cabinets, a double shower, stone slab, quartzite benchtops, grey floor and a hinged shower door.
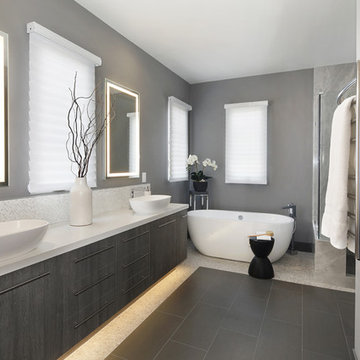
This Zen minimalist master bathroom was designed to be a soothing space to relax, soak, and restore. Clean lines and natural textures keep the room refreshingly simple.
Designer: Fumiko Faiman, Photographer: Jeri Koegel
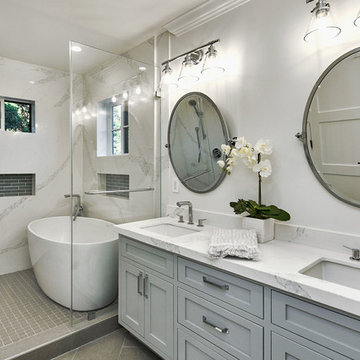
Arch Studio, Inc. Architecture & Interiors 2018
Design ideas for a mid-sized transitional master wet room bathroom in San Francisco with shaker cabinets, grey cabinets, white tile, stone slab, white walls, porcelain floors, an undermount sink, engineered quartz benchtops, grey floor, a hinged shower door, white benchtops and a freestanding tub.
Design ideas for a mid-sized transitional master wet room bathroom in San Francisco with shaker cabinets, grey cabinets, white tile, stone slab, white walls, porcelain floors, an undermount sink, engineered quartz benchtops, grey floor, a hinged shower door, white benchtops and a freestanding tub.
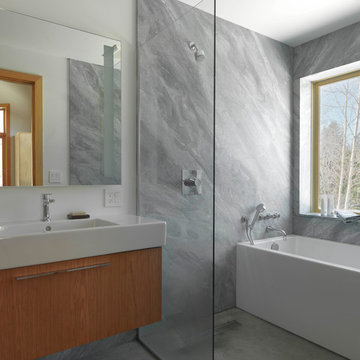
Photo Credit: Susan Teare
Photo of a large modern master wet room bathroom in Burlington with flat-panel cabinets, medium wood cabinets, a freestanding tub, gray tile, stone slab, white walls, concrete floors, an integrated sink, solid surface benchtops, grey floor and an open shower.
Photo of a large modern master wet room bathroom in Burlington with flat-panel cabinets, medium wood cabinets, a freestanding tub, gray tile, stone slab, white walls, concrete floors, an integrated sink, solid surface benchtops, grey floor and an open shower.
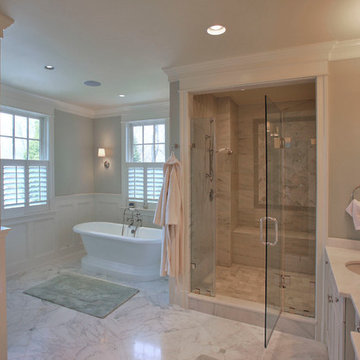
Master bathroom was built as part of a whole-house new construction.
Photo: Kenneth M Wyner Photography
Architect: GTM Architects
Photo of a large traditional master bathroom in DC Metro with an undermount sink, recessed-panel cabinets, white cabinets, granite benchtops, a freestanding tub, a corner shower, a one-piece toilet, white tile, stone slab, green walls, marble floors, grey floor, a hinged shower door and beige benchtops.
Photo of a large traditional master bathroom in DC Metro with an undermount sink, recessed-panel cabinets, white cabinets, granite benchtops, a freestanding tub, a corner shower, a one-piece toilet, white tile, stone slab, green walls, marble floors, grey floor, a hinged shower door and beige benchtops.
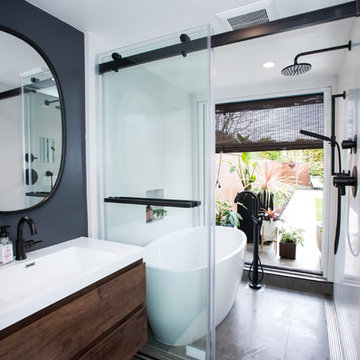
Angie S.
This is an example of a small contemporary wet room bathroom in San Francisco with flat-panel cabinets, dark wood cabinets, a freestanding tub, white tile, stone slab, grey walls, ceramic floors, a wall-mount sink, solid surface benchtops, grey floor, a sliding shower screen and white benchtops.
This is an example of a small contemporary wet room bathroom in San Francisco with flat-panel cabinets, dark wood cabinets, a freestanding tub, white tile, stone slab, grey walls, ceramic floors, a wall-mount sink, solid surface benchtops, grey floor, a sliding shower screen and white benchtops.
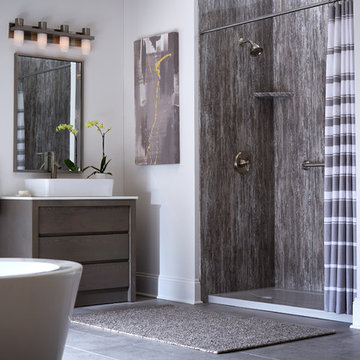
Large modern master bathroom in Boston with flat-panel cabinets, brown cabinets, a freestanding tub, an alcove shower, gray tile, stone slab, white walls, concrete floors, a vessel sink, engineered quartz benchtops, grey floor and a shower curtain.
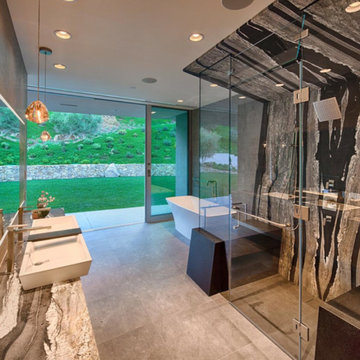
Photo of a large contemporary master bathroom in Milwaukee with a freestanding tub, a curbless shower, a two-piece toilet, black and white tile, stone slab, grey walls, travertine floors, a vessel sink, marble benchtops, grey floor and a hinged shower door.
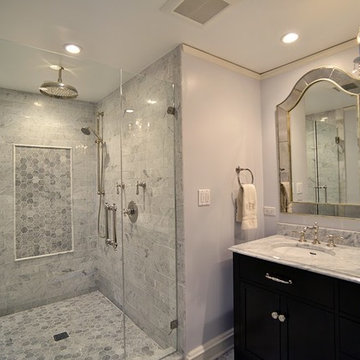
Our Lake Forest project transformed a traditional master bathroom into a harmonious blend of timeless design and practicality. We expanded the space, added a luxurious walk-in shower, and his-and-her sinks, all adorned with exquisite tile work. Witness the transformation!
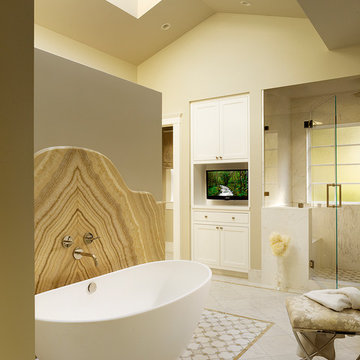
The redesigned master bathroom features custom laser-cut floor tile and beautiful honey onyx accents on the walls and in the floor tile. Contemporary art is by Sherie Frannsen.
Photo: Matthew Millman
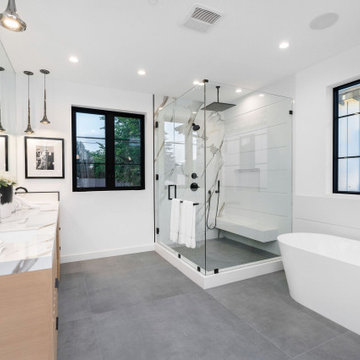
Photo of an expansive transitional master bathroom in Los Angeles with light wood cabinets, a freestanding tub, a two-piece toilet, white tile, stone slab, porcelain floors, an undermount sink, engineered quartz benchtops, grey floor, a hinged shower door, white benchtops, a shower seat, a double vanity and a built-in vanity.
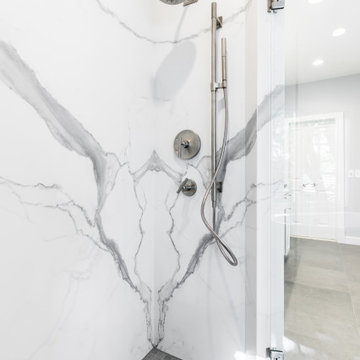
Inspiration for a mid-sized contemporary master bathroom in Dallas with white cabinets, a freestanding tub, an open shower, a one-piece toilet, white tile, stone slab, grey walls, an undermount sink, granite benchtops, grey floor, an open shower, white benchtops, an enclosed toilet and a double vanity.
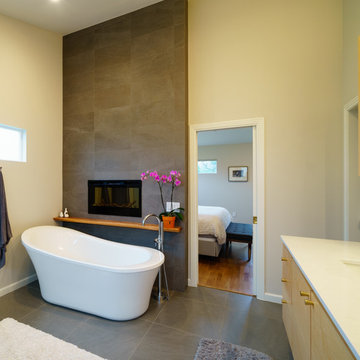
Matthew Manuel
Inspiration for a mid-sized modern master bathroom in Austin with flat-panel cabinets, light wood cabinets, a freestanding tub, a curbless shower, a two-piece toilet, white tile, stone slab, beige walls, porcelain floors, a trough sink, quartzite benchtops, grey floor, a hinged shower door and white benchtops.
Inspiration for a mid-sized modern master bathroom in Austin with flat-panel cabinets, light wood cabinets, a freestanding tub, a curbless shower, a two-piece toilet, white tile, stone slab, beige walls, porcelain floors, a trough sink, quartzite benchtops, grey floor, a hinged shower door and white benchtops.
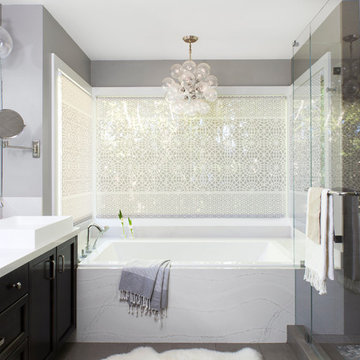
Michelle Drewes
Photo of a mid-sized contemporary 3/4 bathroom in San Francisco with shaker cabinets, black cabinets, a drop-in tub, grey walls, a vessel sink, grey floor, a hinged shower door, white benchtops, an alcove shower, white tile, stone slab, porcelain floors and solid surface benchtops.
Photo of a mid-sized contemporary 3/4 bathroom in San Francisco with shaker cabinets, black cabinets, a drop-in tub, grey walls, a vessel sink, grey floor, a hinged shower door, white benchtops, an alcove shower, white tile, stone slab, porcelain floors and solid surface benchtops.
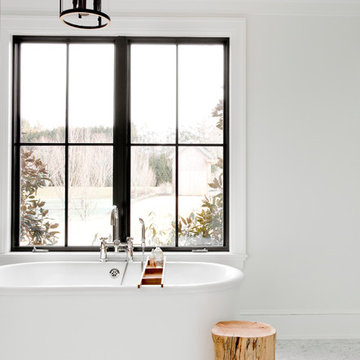
Photo of a large scandinavian master bathroom in New York with a freestanding tub, white walls, grey floor, black cabinets, an alcove shower, gray tile, white tile, stone slab, marble floors, an undermount sink, marble benchtops and a hinged shower door.
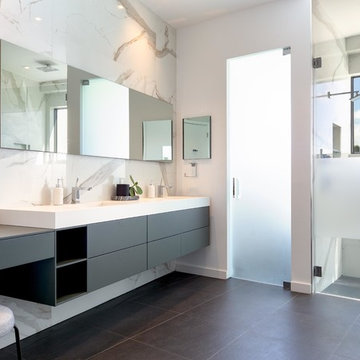
This is an example of a large contemporary master bathroom in Miami with flat-panel cabinets, grey cabinets, a freestanding tub, a curbless shower, white walls, porcelain floors, an integrated sink, grey floor, a hinged shower door, white benchtops, multi-coloured tile and stone slab.
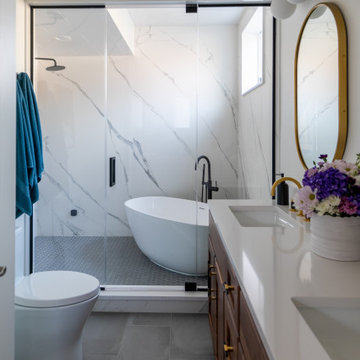
This compact Chicago primary bathroom received a smart update that included adding a wet room to house the new freestanding tub, shower area, and steamer.
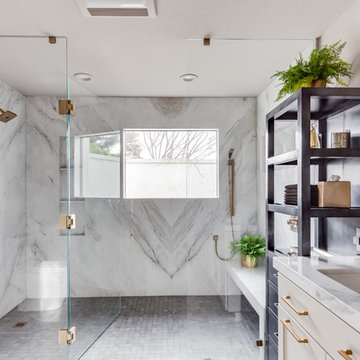
The book matched marble slab walls of this bathroom take center stage and are complimented by the use of mixed materials. Metal storage towers, a custom, painted vanity, brushed gold fixtures and cabinet hardware, and porcelain tile floors work in concert to create a truly one of a kind master bathroom.
Bathroom Design Ideas with Stone Slab and Grey Floor
1