Bathroom Design Ideas with White Cabinets and Grey Floor
Refine by:
Budget
Sort by:Popular Today
1 - 20 of 37,794 photos
Item 1 of 3

The Estate by Build Prestige Homes is a grand acreage property featuring a magnificent, impressively built main residence, pool house, guest house and tennis pavilion all custom designed and quality constructed by Build Prestige Homes, specifically for our wonderful client.
Set on 14 acres of private countryside, the result is an impressive, palatial, classic American style estate that is expansive in space, rich in detailing and features glamourous, traditional interior fittings. All of the finishes, selections, features and design detail was specified and carefully selected by Build Prestige Homes in consultation with our client to curate a timeless, relaxed elegance throughout this home and property.
The children's bathroom features a custom Victoria + Albert pink bath, pillow top subway tiles, double vanity, Perrin & Rowe tapware, heated towel rails, beveled edge mirror, wall sconces and shaker doors.

Mid-sized contemporary master bathroom in Brisbane with recessed-panel cabinets, white cabinets, an open shower, a wall-mount toilet, white tile, marble, white walls, ceramic floors, an integrated sink, solid surface benchtops, grey floor, an open shower, white benchtops, a double vanity, a floating vanity and vaulted.

Design ideas for a contemporary bathroom in Sydney with flat-panel cabinets, white cabinets, a freestanding tub, gray tile, mosaic tile, white walls, a vessel sink, grey floor, white benchtops, a single vanity and a floating vanity.

Inspiration for a contemporary bathroom in Melbourne with flat-panel cabinets, white cabinets, a freestanding tub, white tile, a vessel sink, grey floor, grey benchtops, a single vanity and a built-in vanity.

Contemporary bathroom in Gold Coast - Tweed with flat-panel cabinets, white cabinets, pink tile, white walls, a vessel sink, grey floor, white benchtops, a single vanity and a floating vanity.

A sunken bath hidden under the double shower creates a bathroom that feels luxuriously large - perfect for a couple who rarely use their bath.
Design ideas for a mid-sized contemporary bathroom in Melbourne with white cabinets, a double shower, white tile, porcelain floors, wood benchtops, grey floor, an open shower, a single vanity, a floating vanity, flat-panel cabinets, a drop-in sink and brown benchtops.
Design ideas for a mid-sized contemporary bathroom in Melbourne with white cabinets, a double shower, white tile, porcelain floors, wood benchtops, grey floor, an open shower, a single vanity, a floating vanity, flat-panel cabinets, a drop-in sink and brown benchtops.
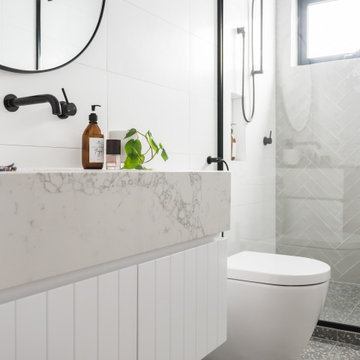
This is an example of a contemporary bathroom in Melbourne with flat-panel cabinets, white cabinets, an alcove shower, gray tile, white tile, grey floor, white benchtops, a single vanity and a floating vanity.

Photo of a small contemporary master bathroom in Melbourne with white cabinets, a freestanding tub, a corner shower, a wall-mount toilet, gray tile, porcelain tile, white walls, porcelain floors, engineered quartz benchtops, grey floor, a hinged shower door, white benchtops, a niche and a single vanity.

Photo of a contemporary bathroom in Perth with flat-panel cabinets, white cabinets, a curbless shower, gray tile, white tile, white walls, an undermount sink, grey floor, an open shower, white benchtops, a single vanity and a floating vanity.

Inspiration for a beach style bathroom in Hobart with flat-panel cabinets, white cabinets, a curbless shower, white tile, white walls, a vessel sink, grey floor, an open shower, white benchtops, a single vanity and a floating vanity.

Inspiration for a contemporary wet room bathroom in Gold Coast - Tweed with flat-panel cabinets, white cabinets, a freestanding tub, gray tile, a vessel sink, wood benchtops, grey floor, an open shower, brown benchtops, a double vanity and a floating vanity.
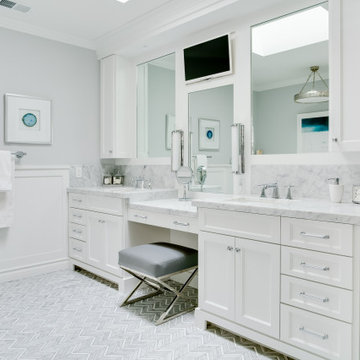
Inspiration for a traditional bathroom in Los Angeles with recessed-panel cabinets, white cabinets, grey walls, an undermount sink, grey floor, white benchtops, a double vanity, a built-in vanity and decorative wall panelling.
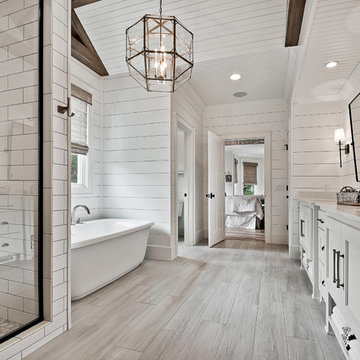
Celtic Construction
Design ideas for a country bathroom in Other with recessed-panel cabinets, white cabinets, a freestanding tub, white walls, an undermount sink, grey floor and white benchtops.
Design ideas for a country bathroom in Other with recessed-panel cabinets, white cabinets, a freestanding tub, white walls, an undermount sink, grey floor and white benchtops.
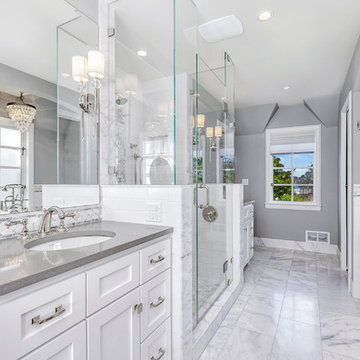
Andrew Webb, Clarity Northwest
Photo of a mid-sized transitional master bathroom in Phoenix with shaker cabinets, white cabinets, a freestanding tub, an alcove shower, gray tile, white tile, subway tile, grey walls, marble floors, an undermount sink, engineered quartz benchtops, grey floor and grey benchtops.
Photo of a mid-sized transitional master bathroom in Phoenix with shaker cabinets, white cabinets, a freestanding tub, an alcove shower, gray tile, white tile, subway tile, grey walls, marble floors, an undermount sink, engineered quartz benchtops, grey floor and grey benchtops.

Inspiration for a small eclectic kids bathroom in Cornwall with white cabinets, a wall-mount toilet, ceramic tile, ceramic floors, a single vanity, a drop-in tub, a shower/bathtub combo, green tile, green walls, quartzite benchtops, grey floor, a hinged shower door, white benchtops and a freestanding vanity.

Our clients wished for a larger, more spacious bathroom. We closed up a stairway and designed a new master bathroom with a large walk in shower, a free standing soaking tub and a vanity with plenty of storage. The wood framed mirrors, vertical shiplap and light marble pallet, give this space a warm, modern style.
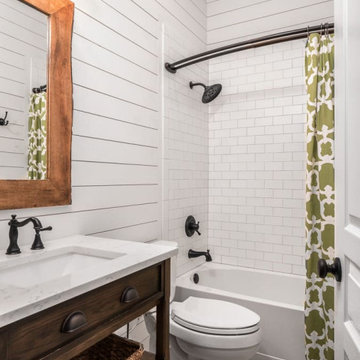
All White Bathroom with White Shower Tile and Single Drop-In Sink. Modern Farmhouse Vanity and Mirror.
Small country 3/4 bathroom in Miami with white cabinets, a drop-in tub, a shower/bathtub combo, a one-piece toilet, white tile, white walls, vinyl floors, a drop-in sink, marble benchtops, grey floor, a shower curtain, white benchtops, a single vanity and a freestanding vanity.
Small country 3/4 bathroom in Miami with white cabinets, a drop-in tub, a shower/bathtub combo, a one-piece toilet, white tile, white walls, vinyl floors, a drop-in sink, marble benchtops, grey floor, a shower curtain, white benchtops, a single vanity and a freestanding vanity.

This is a very small master bathroom, but it's very efficient in providing a bathroom in a small footprint with a focal shower.
Inspiration for a small beach style kids bathroom in Other with beaded inset cabinets, white cabinets, a shower/bathtub combo, a two-piece toilet, green tile, porcelain tile, white walls, ceramic floors, an undermount sink, solid surface benchtops, grey floor, a sliding shower screen, white benchtops, a single vanity and a freestanding vanity.
Inspiration for a small beach style kids bathroom in Other with beaded inset cabinets, white cabinets, a shower/bathtub combo, a two-piece toilet, green tile, porcelain tile, white walls, ceramic floors, an undermount sink, solid surface benchtops, grey floor, a sliding shower screen, white benchtops, a single vanity and a freestanding vanity.
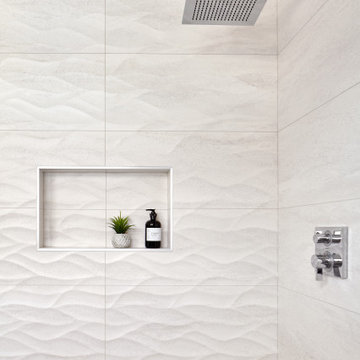
Inspiration for a mid-sized transitional kids bathroom in San Francisco with flat-panel cabinets, white cabinets, a corner shower, a one-piece toilet, beige tile, porcelain tile, grey walls, porcelain floors, an undermount sink, quartzite benchtops, grey floor, a hinged shower door, white benchtops, a niche, a double vanity and a floating vanity.
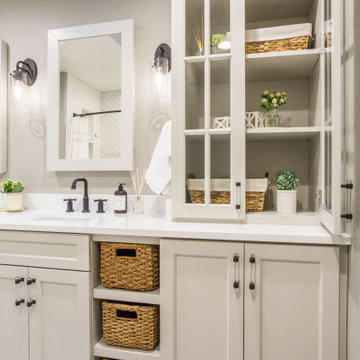
Design ideas for a mid-sized transitional kids bathroom in Seattle with shaker cabinets, white cabinets, an alcove tub, a shower/bathtub combo, a one-piece toilet, white tile, porcelain tile, beige walls, ceramic floors, an undermount sink, engineered quartz benchtops, grey floor, a shower curtain and white benchtops.
Bathroom Design Ideas with White Cabinets and Grey Floor
1