Bathroom Design Ideas with Grey Floor
Refine by:
Budget
Sort by:Popular Today
1 - 20 of 340 photos
Item 1 of 3

The newly designed timeless, contemporary bathroom was created providing much needed storage whilst maintaining functionality and flow. A light and airy skheme using grey large format tiles on the floor and matt white tiles on the walls. A two draw custom vanity in timber provided warmth to the room. The mirrored shaving cabinets reflected light and gave the illusion of depth. Strip lighting in niches, under the vanity and shaving cabinet on a sensor added that little extra touch.

Modern bathroom remodel.
Design ideas for a mid-sized modern master bathroom in Chicago with medium wood cabinets, a curbless shower, a two-piece toilet, gray tile, porcelain tile, grey walls, porcelain floors, an undermount sink, engineered quartz benchtops, grey floor, an open shower, white benchtops, a laundry, a double vanity, a built-in vanity, vaulted and flat-panel cabinets.
Design ideas for a mid-sized modern master bathroom in Chicago with medium wood cabinets, a curbless shower, a two-piece toilet, gray tile, porcelain tile, grey walls, porcelain floors, an undermount sink, engineered quartz benchtops, grey floor, an open shower, white benchtops, a laundry, a double vanity, a built-in vanity, vaulted and flat-panel cabinets.
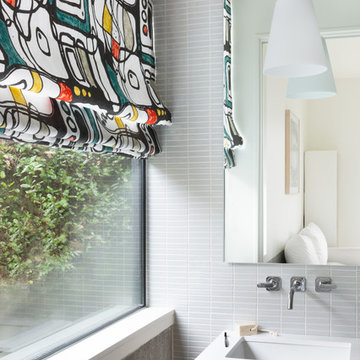
photo by Molly Winters
This is an example of a modern bathroom in Austin with flat-panel cabinets, light wood cabinets, gray tile, mosaic tile, mosaic tile floors, an undermount sink, quartzite benchtops, grey floor and white benchtops.
This is an example of a modern bathroom in Austin with flat-panel cabinets, light wood cabinets, gray tile, mosaic tile, mosaic tile floors, an undermount sink, quartzite benchtops, grey floor and white benchtops.

The soothing coastal vibes of this bathroom remodel are sure to take you to a place of calm. What a transformation this project underwent! Not only did we transform this bathroom into a spa-like sanctuary, but we also did it ahead of schedule. That's a rare occurrence in the construction and design industry.
We removed the tub and extended out the wall for the shower, which the homeowners chose to expand. This created a walk-in space, made to look even bigger by its frameless glass and large format, linen-look porcelain tile on the walls. For the shower floor, we selected a blue multicolored penny tile, and for the accent band, an opulent glass mosaic tile in dreamy ocean tones. The accent tile also graces the back of a new wall niche. This shower is now beautiful and functional.
To address the issues of storage, we removed a wall, freeing up space near the toilet, which was much-needed. Now there is a custom-built linen pantry crafted from alder wood stretching to the ceiling, adding to the visual height of the room and making the bathroom just work better.
A new vanity, also made of alder wood, and the linen closet were both stained a rich, warm tone to show off that gorgeous grain. For the walls, we chose a cool blue hue that is soothing and fresh.
The accent tile from the shower was carried behind the vanity's two LED mirrors for a bold visual impact. I love the reflection of the light on the tile! The LED mirrors are pretty high-tech, with a defogger and a dimmer to adjust the light levels.
Topping the vanity is a creamy quartz countertop, two under-mount sinks, and plumbing and cabinetry hardware in brushed nickel finishes. The cabinet knobs have a stunning iridescent shell that's hard to miss.
For the floors, we went with a large-format porcelain tile in dark grey that complements the coloring of the space as well as the look and feel.
As a final touch, floating shelves in the same rich wood-tone create additional space for décor items and storage. I styled the shelves with items to inspire and soothe this dreamy bathroom.

Inspiration for a small transitional bathroom in San Francisco with shaker cabinets, distressed cabinets, an alcove tub, an alcove shower, a one-piece toilet, blue tile, ceramic tile, grey walls, wood-look tile, an undermount sink, engineered quartz benchtops, grey floor, a shower curtain, grey benchtops, a niche, a single vanity and a built-in vanity.
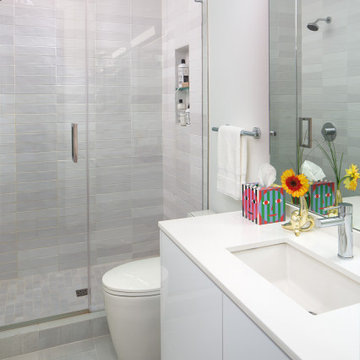
Design ideas for a contemporary bathroom in San Diego with flat-panel cabinets, white cabinets, white tile, white walls, an undermount sink, grey floor, white benchtops, a niche and a single vanity.
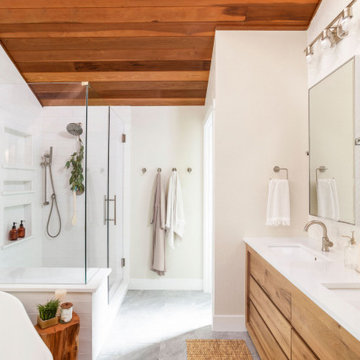
Photo of a mid-sized midcentury master bathroom in Denver with flat-panel cabinets, light wood cabinets, a freestanding tub, a corner shower, white tile, ceramic tile, white walls, porcelain floors, an undermount sink, engineered quartz benchtops, grey floor, a hinged shower door, white benchtops, a shower seat, a double vanity, a built-in vanity and wood.
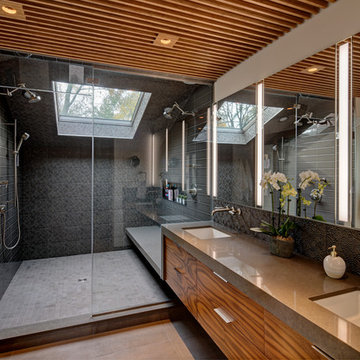
The homeowners were seeking a major renovation from their original master bath. The young family had completed several remodeling projects on the first floor of their 1980’s era home and the time had finally come where they wanted to focus on the second floor, particularly their master bath which was cramped and overpowered by a Jacuzzi-style tub.
After multiple design meetings spent choosing the right hardware and materials, everything was set, and the transformation began! Drury designer, Diana Burton, began by borrowing some space from the bedroom this way they were able to reconfigure the whole layout, which made a big difference to the homeowner. The floating vanity cabinets paired with quartz counters, wall-mounted fixtures, and mirrors featuring built-in lighting enhance the room’s sleek, clean look.
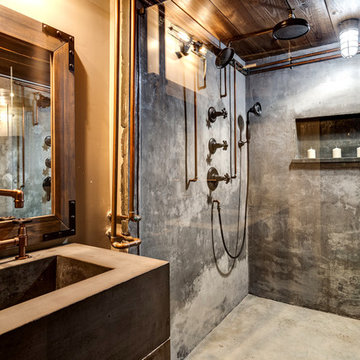
Dan Settle Photography
Inspiration for an industrial master bathroom in Atlanta with concrete floors, concrete benchtops, grey benchtops, flat-panel cabinets, grey cabinets, a curbless shower, brown walls, an integrated sink, grey floor and an open shower.
Inspiration for an industrial master bathroom in Atlanta with concrete floors, concrete benchtops, grey benchtops, flat-panel cabinets, grey cabinets, a curbless shower, brown walls, an integrated sink, grey floor and an open shower.
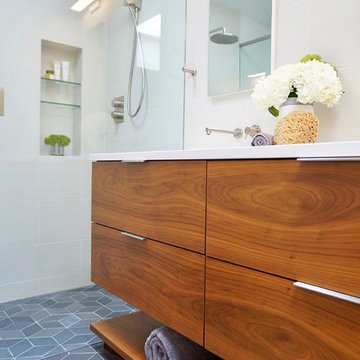
This is an example of a mid-sized midcentury master bathroom in San Francisco with flat-panel cabinets, medium wood cabinets, a corner shower, a wall-mount toilet, white tile, porcelain tile, grey walls, porcelain floors, an undermount sink, engineered quartz benchtops, grey floor, a hinged shower door and white benchtops.
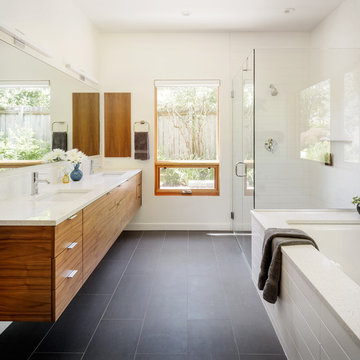
Photo Credits: Aaron Leitz
Photo of a large contemporary master bathroom in Portland with a hinged shower door, flat-panel cabinets, an undermount tub, white tile, white walls, an undermount sink, grey floor, white benchtops, a corner shower, ceramic tile, porcelain floors and engineered quartz benchtops.
Photo of a large contemporary master bathroom in Portland with a hinged shower door, flat-panel cabinets, an undermount tub, white tile, white walls, an undermount sink, grey floor, white benchtops, a corner shower, ceramic tile, porcelain floors and engineered quartz benchtops.

This is an example of a large contemporary 3/4 bathroom in Saint Petersburg with flat-panel cabinets, light wood cabinets, an undermount tub, an open shower, a wall-mount toilet, gray tile, porcelain tile, grey walls, porcelain floors, a vessel sink, solid surface benchtops, grey floor, a sliding shower screen, white benchtops, a double vanity, a freestanding vanity and exposed beam.
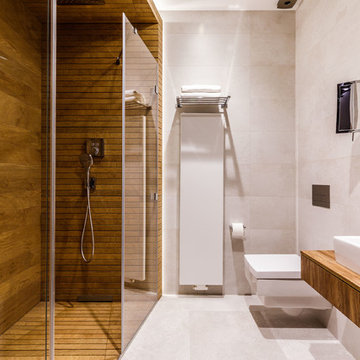
Миша Чекалов
Inspiration for a contemporary 3/4 bathroom in Other with flat-panel cabinets, dark wood cabinets, a wall-mount toilet, gray tile, a vessel sink, grey floor and brown benchtops.
Inspiration for a contemporary 3/4 bathroom in Other with flat-panel cabinets, dark wood cabinets, a wall-mount toilet, gray tile, a vessel sink, grey floor and brown benchtops.
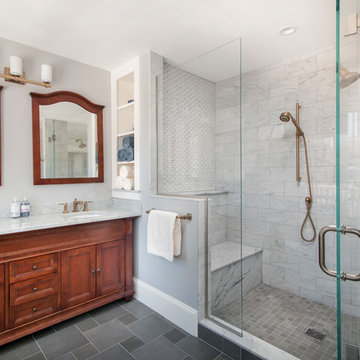
When demoing this space the shower needed to be turned...the stairwell tread from the downstairs was framed higher than expected. It is now hidden from view under the bench. Needing it to move furthur into the expansive shower than truly needed, we created a ledge and capped it for product/backrest. We also utilized the area behind the bench for open cubbies for towels.

A single-story ranch house in Austin received a new look with a two-story addition and complete remodel.
Inspiration for a large scandinavian master wet room bathroom in Austin with flat-panel cabinets, brown cabinets, a freestanding tub, a one-piece toilet, blue tile, porcelain tile, white walls, porcelain floors, an undermount sink, engineered quartz benchtops, grey floor, an open shower, white benchtops, a niche, a double vanity and a floating vanity.
Inspiration for a large scandinavian master wet room bathroom in Austin with flat-panel cabinets, brown cabinets, a freestanding tub, a one-piece toilet, blue tile, porcelain tile, white walls, porcelain floors, an undermount sink, engineered quartz benchtops, grey floor, an open shower, white benchtops, a niche, a double vanity and a floating vanity.
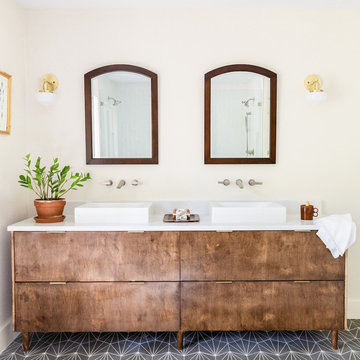
Photography: Jen Burner Photography
Photo of a large transitional master bathroom in Dallas with white walls, cement tiles, a vessel sink, quartzite benchtops, grey floor, white benchtops, dark wood cabinets and flat-panel cabinets.
Photo of a large transitional master bathroom in Dallas with white walls, cement tiles, a vessel sink, quartzite benchtops, grey floor, white benchtops, dark wood cabinets and flat-panel cabinets.
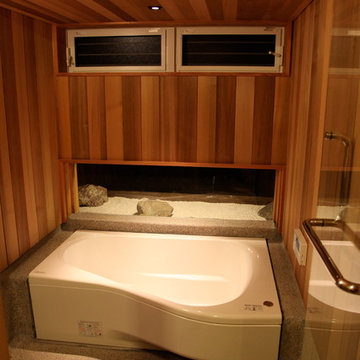
浴室のバスコートは 植栽なしの枯山水。
白い小石と石を置きました。
浴槽に入りアイレベルが同じなので、バスコートも
浴室の一部となり広さを感じます。
Photo of a mid-sized asian master bathroom in Other with brown walls and grey floor.
Photo of a mid-sized asian master bathroom in Other with brown walls and grey floor.
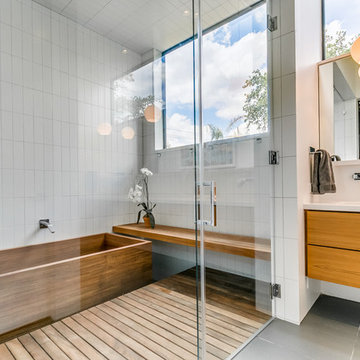
The Kipling house is a new addition to the Montrose neighborhood. Designed for a family of five, it allows for generous open family zones oriented to large glass walls facing the street and courtyard pool. The courtyard also creates a buffer between the master suite and the children's play and bedroom zones. The master suite echoes the first floor connection to the exterior, with large glass walls facing balconies to the courtyard and street. Fixed wood screens provide privacy on the first floor while a large sliding second floor panel allows the street balcony to exchange privacy control with the study. Material changes on the exterior articulate the zones of the house and negotiate structural loads.
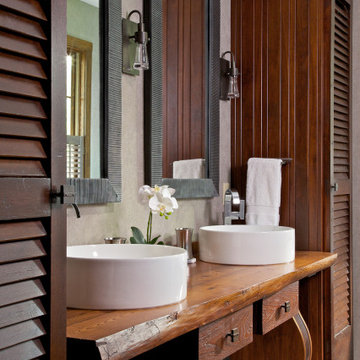
Inspiration for a country bathroom in Other with medium wood cabinets, a vessel sink, wood benchtops, grey floor and brown benchtops.
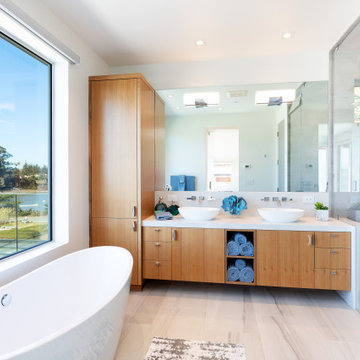
Design ideas for a contemporary bathroom in Sacramento with flat-panel cabinets, medium wood cabinets, a freestanding tub, a vessel sink, grey floor, white benchtops and a double vanity.
Bathroom Design Ideas with Grey Floor
1