Bathroom Design Ideas with an Undermount Tub and Grey Walls
Refine by:
Budget
Sort by:Popular Today
1 - 20 of 3,735 photos

This is an example of a mid-sized transitional master bathroom in Orange County with shaker cabinets, grey cabinets, an undermount tub, an alcove shower, grey walls, marble floors, an undermount sink, engineered quartz benchtops, white floor, a hinged shower door, white benchtops, a double vanity and a built-in vanity.
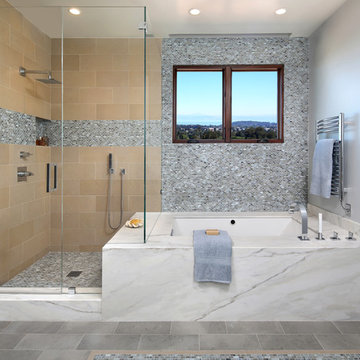
Bernard Andre
Large contemporary master bathroom in San Francisco with an undermount tub, a corner shower, beige tile, multi-coloured tile, grey walls, a hinged shower door, mosaic tile, porcelain floors and grey floor.
Large contemporary master bathroom in San Francisco with an undermount tub, a corner shower, beige tile, multi-coloured tile, grey walls, a hinged shower door, mosaic tile, porcelain floors and grey floor.
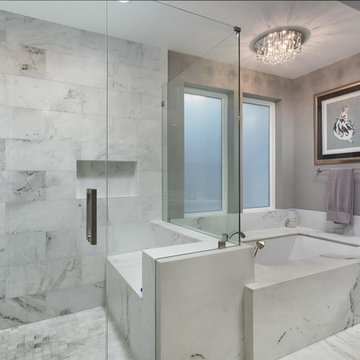
Large contemporary master bathroom in Austin with shaker cabinets, white cabinets, a corner shower, grey walls, an undermount sink, gray tile, marble, marble floors, marble benchtops, grey floor, a hinged shower door, white benchtops, a shower seat, an enclosed toilet, an undermount tub, a single vanity and a built-in vanity.
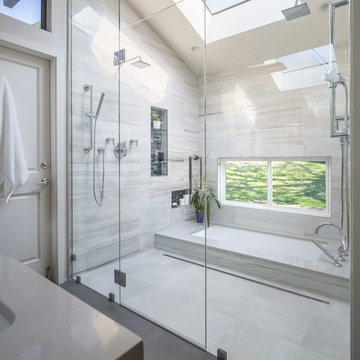
This contemporary master bathroom has all the elements of a roman bath—it’s beautiful, serene and decadent. Double showers and a partially sunken Jacuzzi add to its’ functionality.
The glass shower enclosure bridges the full height of the angled ceilings—120” h. The floor of the bathroom and shower are on the same plane which eliminates that pesky shower curb. The linear drain is understated and cool.
Andrew McKinney Photography

Download our free ebook, Creating the Ideal Kitchen. DOWNLOAD NOW
Bathrooms come in all shapes and sizes and each project has its unique challenges. This master bath remodel was no different. The room had been remodeled about 20 years ago as part of a large addition and consists of three separate zones – 1) tub zone, 2) vanity/storage zone and 3) shower and water closet zone. The room layout and zones had to remain the same, but the goal was to make each area more functional. In addition, having comfortable access to the tub and seating in the tub area was also high on the list, as the tub serves as an important part of the daily routine for the homeowners and their special needs son.
We started out in the tub room and determined that an undermount tub and flush deck would be much more functional and comfortable for entering and exiting the tub than the existing drop in tub with its protruding lip. A redundant radiator was eliminated from this room allowing room for a large comfortable chair that can be used as part of the daily bathing routine.
In the vanity and storage zone, the existing vanities size neither optimized the space nor provided much real storage. A few tweaks netted a much better storage solution that now includes cabinets, drawers, pull outs and a large custom built-in hutch that houses towels and other bathroom necessities. A framed custom mirror opens the space and bounces light around the room from the large existing bank of windows.
We transformed the shower and water closet room into a large walk in shower with a trench drain, making for both ease of access and a seamless look. Next, we added a niche for shampoo storage to the back wall, and updated shower fixtures to give the space new life.
The star of the bathroom is the custom marble mosaic floor tile. All the other materials take a simpler approach giving permission to the beautiful circular pattern of the mosaic to shine. White shaker cabinetry is topped with elegant Calacatta marble countertops, which also lines the shower walls. Polished nickel fixtures and sophisticated crystal lighting are simple yet sophisticated, allowing the beauty of the materials shines through.
Designed by: Susan Klimala, CKD, CBD
For more information on kitchen and bath design ideas go to: www.kitchenstudio-ge.com
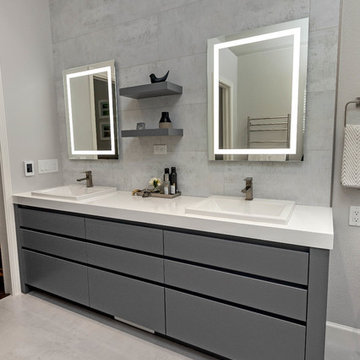
Scott DuBose
This is an example of a large modern master bathroom in San Francisco with flat-panel cabinets, grey cabinets, an undermount tub, a corner shower, a one-piece toilet, gray tile, porcelain tile, grey walls, porcelain floors, an undermount sink, granite benchtops, white floor, a hinged shower door and white benchtops.
This is an example of a large modern master bathroom in San Francisco with flat-panel cabinets, grey cabinets, an undermount tub, a corner shower, a one-piece toilet, gray tile, porcelain tile, grey walls, porcelain floors, an undermount sink, granite benchtops, white floor, a hinged shower door and white benchtops.
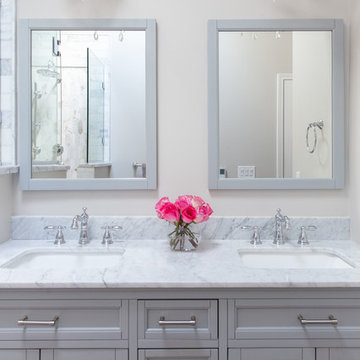
www.yiannisphotography.com/
This is an example of a mid-sized transitional master bathroom in Chicago with flat-panel cabinets, grey cabinets, an undermount tub, a double shower, a two-piece toilet, gray tile, marble, grey walls, porcelain floors, an undermount sink, marble benchtops, beige floor, a hinged shower door and white benchtops.
This is an example of a mid-sized transitional master bathroom in Chicago with flat-panel cabinets, grey cabinets, an undermount tub, a double shower, a two-piece toilet, gray tile, marble, grey walls, porcelain floors, an undermount sink, marble benchtops, beige floor, a hinged shower door and white benchtops.
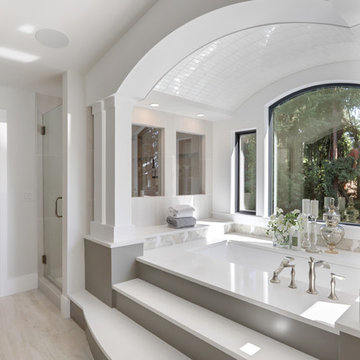
Inspiration for a mid-sized contemporary master bathroom in Seattle with recessed-panel cabinets, grey cabinets, an undermount tub, grey walls, porcelain floors, an undermount sink, quartzite benchtops, white floor and white benchtops.
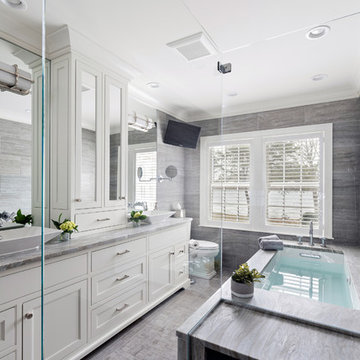
Inspiration for a mid-sized transitional master bathroom in Boston with beaded inset cabinets, white cabinets, an undermount tub, an open shower, a two-piece toilet, gray tile, porcelain tile, grey walls, a vessel sink, grey floor, an open shower and grey benchtops.
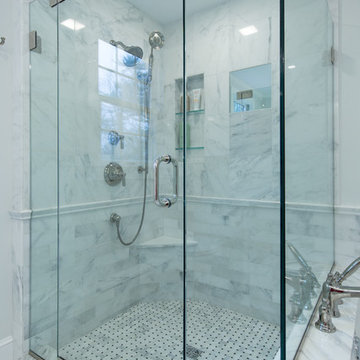
Matt Francis Photos
Design ideas for a mid-sized traditional master bathroom in Boston with shaker cabinets, white cabinets, an undermount tub, a corner shower, a two-piece toilet, white tile, marble, grey walls, marble floors, an undermount sink, marble benchtops, white floor, a hinged shower door and white benchtops.
Design ideas for a mid-sized traditional master bathroom in Boston with shaker cabinets, white cabinets, an undermount tub, a corner shower, a two-piece toilet, white tile, marble, grey walls, marble floors, an undermount sink, marble benchtops, white floor, a hinged shower door and white benchtops.
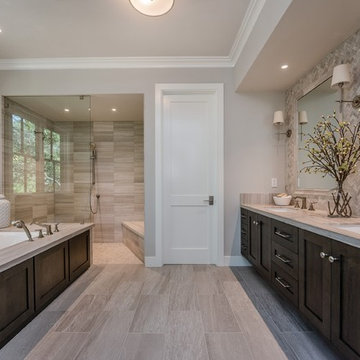
Photo of a large country master bathroom in San Francisco with shaker cabinets, dark wood cabinets, an undermount tub, a curbless shower, gray tile, grey walls, an undermount sink, grey floor, an open shower, a one-piece toilet, ceramic tile, engineered quartz benchtops and porcelain floors.
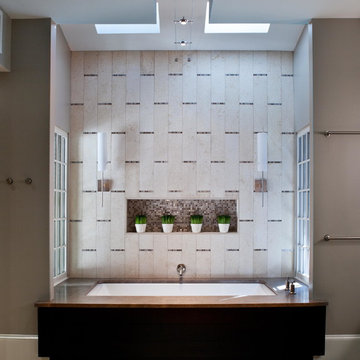
This is an example of a mid-sized contemporary master bathroom in Atlanta with an undermount tub, beige tile, grey walls, beige floor, ceramic tile, ceramic floors and laminate benchtops.
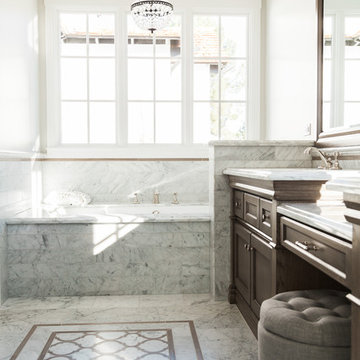
Ace and Whim
Mid-sized traditional master bathroom in Phoenix with furniture-like cabinets, brown cabinets, an undermount tub, gray tile, stone tile, grey walls, marble floors, an undermount sink and marble benchtops.
Mid-sized traditional master bathroom in Phoenix with furniture-like cabinets, brown cabinets, an undermount tub, gray tile, stone tile, grey walls, marble floors, an undermount sink and marble benchtops.
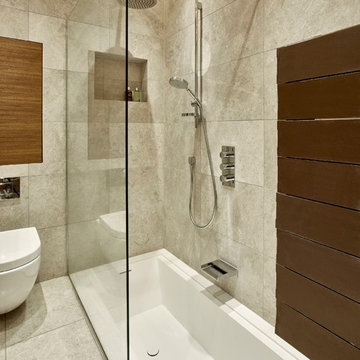
Image of the sunken bath in the en-suite
Nick Smith www.nsphotography.co.uk
Inspiration for a mid-sized contemporary master bathroom in London with flat-panel cabinets, medium wood cabinets, an undermount tub, an open shower, gray tile, grey walls, porcelain floors, a wall-mount sink and wood benchtops.
Inspiration for a mid-sized contemporary master bathroom in London with flat-panel cabinets, medium wood cabinets, an undermount tub, an open shower, gray tile, grey walls, porcelain floors, a wall-mount sink and wood benchtops.
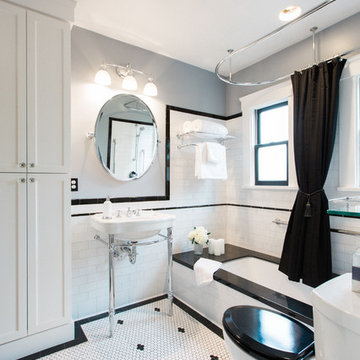
Photo by Nate Lewis Photography. Design & Construction completed thru Case Design/Remodeling of San Jose, CA.
This is an example of a mid-sized arts and crafts bathroom in San Francisco with furniture-like cabinets, white cabinets, an undermount tub, a shower/bathtub combo, a two-piece toilet, white tile, ceramic tile, grey walls, ceramic floors, a console sink and granite benchtops.
This is an example of a mid-sized arts and crafts bathroom in San Francisco with furniture-like cabinets, white cabinets, an undermount tub, a shower/bathtub combo, a two-piece toilet, white tile, ceramic tile, grey walls, ceramic floors, a console sink and granite benchtops.
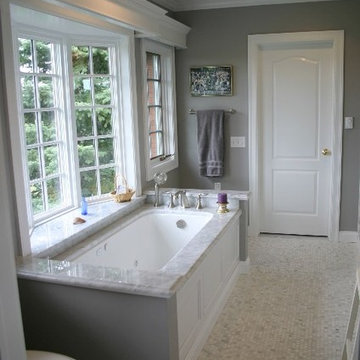
Photo of a large transitional master bathroom in New York with recessed-panel cabinets, white cabinets, an undermount tub, mosaic tile, marble benchtops, a corner shower, a one-piece toilet, grey walls, mosaic tile floors and an undermount sink.
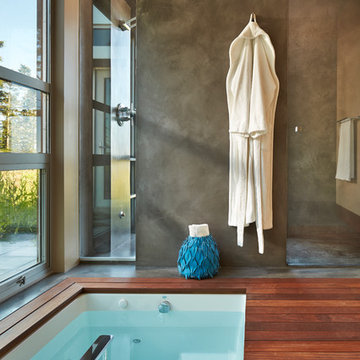
Ipe decking surrounds the sunken tub. The room features charcoal gray Milestone walls and floors. Beyond is a shower with full-height windows. (Benjamin Benschneider / The Seattle Times)
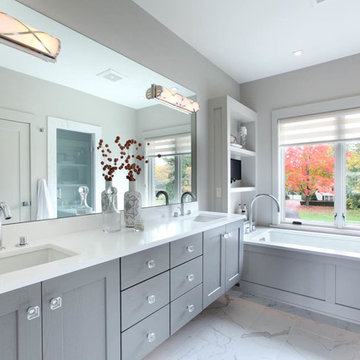
2014 Fall Parade East Grand Rapids I J Visser Design I Joel Peterson Homes I Rock Kauffman Design I Photography by M-Buck Studios
This is an example of a mid-sized transitional master bathroom in Grand Rapids with an undermount sink, shaker cabinets, grey cabinets, quartzite benchtops, porcelain tile, grey walls, porcelain floors and an undermount tub.
This is an example of a mid-sized transitional master bathroom in Grand Rapids with an undermount sink, shaker cabinets, grey cabinets, quartzite benchtops, porcelain tile, grey walls, porcelain floors and an undermount tub.
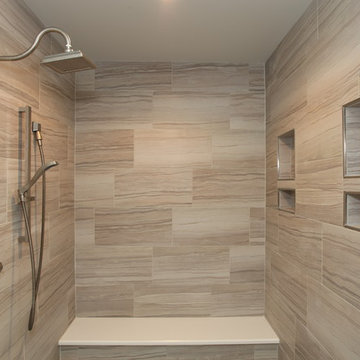
Inspiration for a traditional master bathroom in Columbus with an undermount tub, an open shower, grey walls, an open shower and a shower seat.
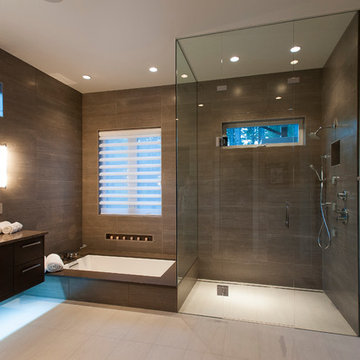
Large contemporary master bathroom in Denver with an undermount sink, flat-panel cabinets, dark wood cabinets, engineered quartz benchtops, an undermount tub, a curbless shower, gray tile, porcelain tile, porcelain floors, grey walls, beige floor and a hinged shower door.
Bathroom Design Ideas with an Undermount Tub and Grey Walls
1