Bathroom Design Ideas with Grey Walls and Beige Benchtops
Refine by:
Budget
Sort by:Popular Today
1 - 20 of 2,944 photos
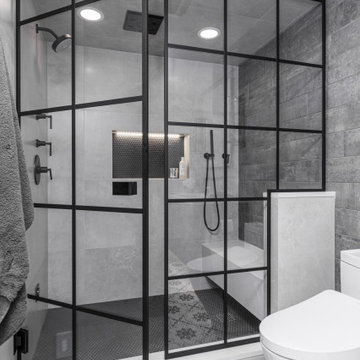
Photo of a mid-sized industrial bathroom in Detroit with shaker cabinets, black cabinets, a one-piece toilet, beige tile, porcelain tile, grey walls, porcelain floors, with a sauna, an undermount sink, engineered quartz benchtops, multi-coloured floor, a hinged shower door and beige benchtops.
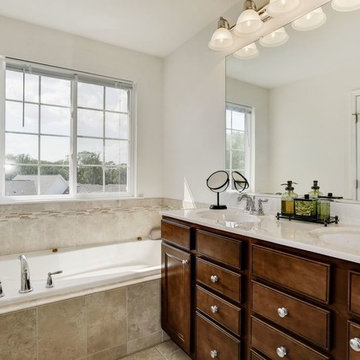
Mid-sized traditional master bathroom in Raleigh with recessed-panel cabinets, dark wood cabinets, a drop-in tub, grey walls, porcelain floors, an undermount sink, beige floor and beige benchtops.
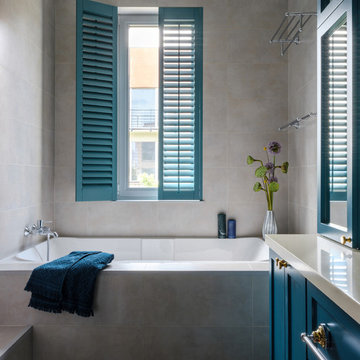
Дизайнер - Татьяна Архипова, фотограф - Михаил Лоскутов.
Design ideas for a mid-sized transitional master bathroom in Moscow with gray tile, porcelain tile, porcelain floors, solid surface benchtops, multi-coloured floor, beige benchtops, an alcove tub, shaker cabinets, blue cabinets and grey walls.
Design ideas for a mid-sized transitional master bathroom in Moscow with gray tile, porcelain tile, porcelain floors, solid surface benchtops, multi-coloured floor, beige benchtops, an alcove tub, shaker cabinets, blue cabinets and grey walls.
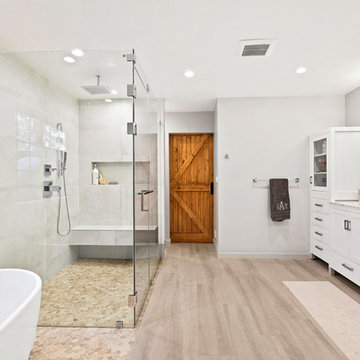
The master bathroom was completely redone, from the layout to the details, and it features a freestanding tub and custom frameless glass shower doors, flat pebbles natural stone tiles on shower and tub area, wood look porcelain floor tiles and light concrete look porcelain wall tiles - all from Spazio LA Tile Gallery. The toilet area was separated with a custom frosted glass toilet room, next to the new fireplace with matching wall tiles. Behind the enclosed shower, next to the custom stained barndoor, an open closet was created for linens and towels. The space also includes Hansgrohe plumbing fixtures, Wayfair lighting fixtures and mirrors, and a double vanity with plenty of storage room.
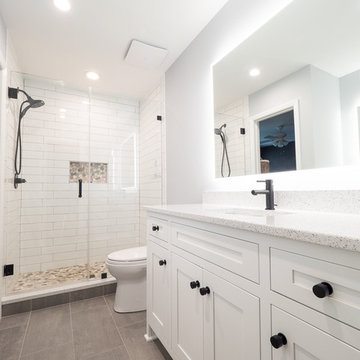
Transitional 3/4 bathroom in Charleston with grey walls, ceramic floors, grey floor, shaker cabinets, white cabinets, an alcove shower, white tile, subway tile, an undermount sink, quartzite benchtops, a hinged shower door and beige benchtops.
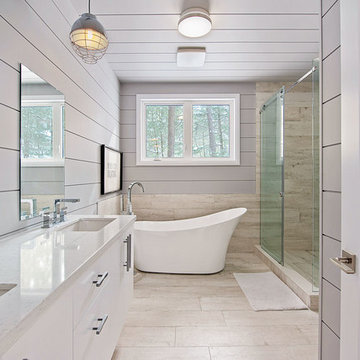
Country bathroom in Toronto with flat-panel cabinets, white cabinets, a freestanding tub, a corner shower, beige tile, grey walls, an undermount sink, beige floor, an open shower and beige benchtops.
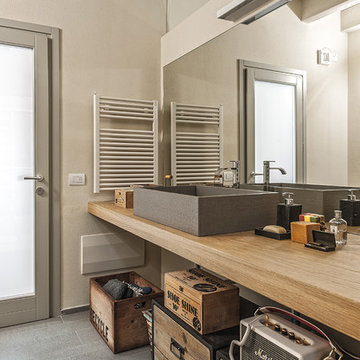
Photo of a mediterranean bathroom in Milan with grey walls, a vessel sink, wood benchtops, grey floor and beige benchtops.
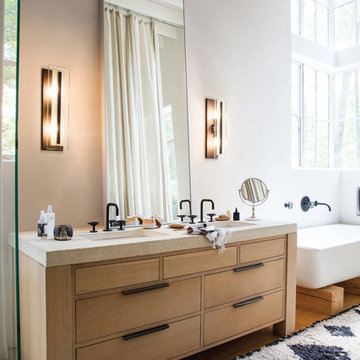
Voted Best of Westchester by Westchester Magazine for several years running, HI-LIGHT is based in Yonkers, New York only fifteen miles from Manhattan. After more than thirty years it is still run on a daily basis by the same family. Our children were brought up in the lighting business and work with us today to continue the HI-LIGHT tradition of offering lighting and home accessories of exceptional quality, style, and price while providing the service our customers have come to expect. Come and visit our lighting showroom in Yonkers.
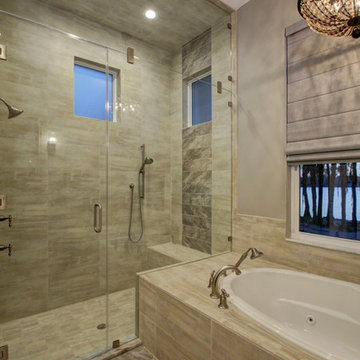
This is an example of a large contemporary master bathroom in Tampa with recessed-panel cabinets, light wood cabinets, a drop-in tub, an alcove shower, beige tile, porcelain tile, grey walls, porcelain floors, an undermount sink, quartzite benchtops, beige floor, a hinged shower door and beige benchtops.
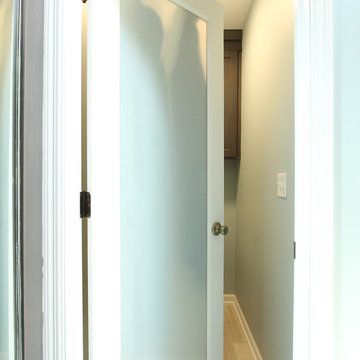
A frosted glass door was selected for the entry door into the water closet so light was transfer from the skylights into the ceiling into the enclosed toilet room.
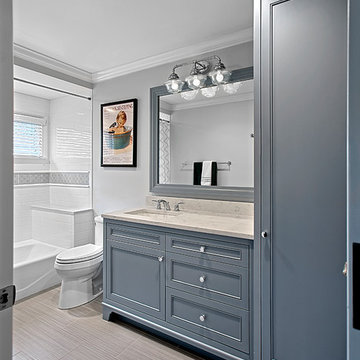
Bathroom w Custom Blue Gray Cabinetry and Linen Storage Kenilworth Bath Remodel--Norman Sizemore-Photographer
This is an example of a mid-sized transitional 3/4 bathroom in Chicago with recessed-panel cabinets, grey cabinets, a corner tub, porcelain floors, a drop-in sink, grey floor, a two-piece toilet, grey walls, engineered quartz benchtops, beige benchtops, a single vanity and a built-in vanity.
This is an example of a mid-sized transitional 3/4 bathroom in Chicago with recessed-panel cabinets, grey cabinets, a corner tub, porcelain floors, a drop-in sink, grey floor, a two-piece toilet, grey walls, engineered quartz benchtops, beige benchtops, a single vanity and a built-in vanity.
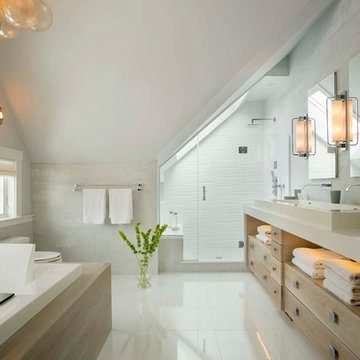
Eric Roth
This is an example of a large beach style master bathroom in Boston with a trough sink, light wood cabinets, a drop-in tub, an alcove shower, white tile, open cabinets, a one-piece toilet, porcelain tile, grey walls, engineered quartz benchtops, white floor, a hinged shower door and beige benchtops.
This is an example of a large beach style master bathroom in Boston with a trough sink, light wood cabinets, a drop-in tub, an alcove shower, white tile, open cabinets, a one-piece toilet, porcelain tile, grey walls, engineered quartz benchtops, white floor, a hinged shower door and beige benchtops.
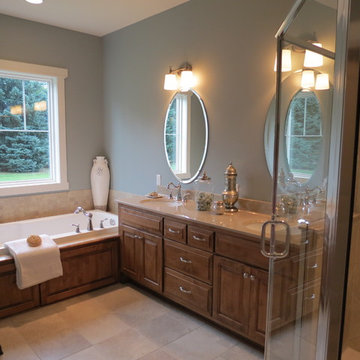
Design ideas for a master bathroom with raised-panel cabinets, light wood cabinets, a drop-in tub, a corner shower, grey walls, an undermount sink, grey floor, a hinged shower door, beige benchtops, a double vanity and a built-in vanity.
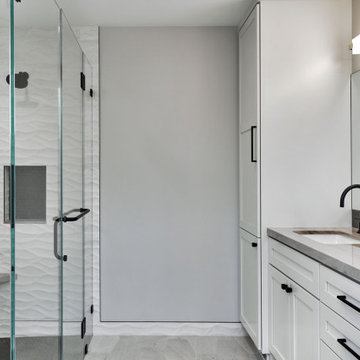
Inspiration for a mid-sized modern master bathroom in San Francisco with flat-panel cabinets, white cabinets, a curbless shower, a one-piece toilet, beige tile, porcelain tile, grey walls, porcelain floors, an undermount sink, quartzite benchtops, beige floor, a hinged shower door and beige benchtops.
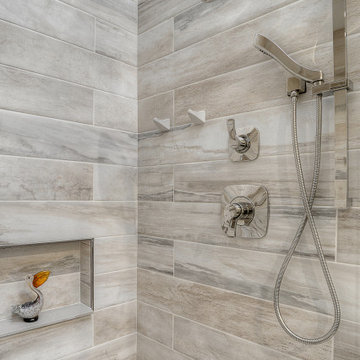
Bathroom remodel by J. Francis Company, LLC.
Photography by Jesse Riesmeyer
Mid-sized modern master bathroom in Other with a double shower, gray tile, porcelain tile, grey walls, porcelain floors, an undermount sink, engineered quartz benchtops, grey floor, a hinged shower door, beige benchtops, a double vanity, a built-in vanity and recessed.
Mid-sized modern master bathroom in Other with a double shower, gray tile, porcelain tile, grey walls, porcelain floors, an undermount sink, engineered quartz benchtops, grey floor, a hinged shower door, beige benchtops, a double vanity, a built-in vanity and recessed.
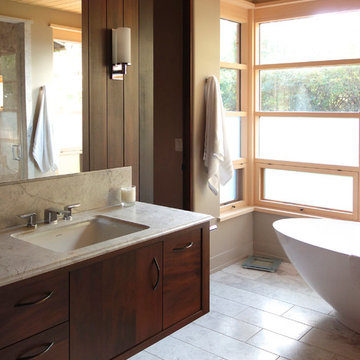
Contemporary bathroom in Seattle with flat-panel cabinets, a freestanding tub, grey walls, an undermount sink, grey floor, beige benchtops and dark wood cabinets.
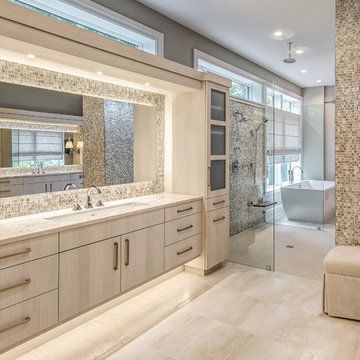
Photo of a beach style master bathroom in Other with flat-panel cabinets, light wood cabinets, a curbless shower, beige tile, mosaic tile, grey walls, an undermount sink, beige floor, an open shower and beige benchtops.
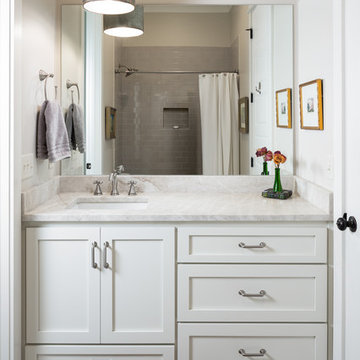
New home construction in Homewood Alabama photographed for Willow Homes, Willow Design Studio, and Triton Stone Group by Birmingham Alabama based architectural and interiors photographer Tommy Daspit. You can see more of his work at http://tommydaspit.com
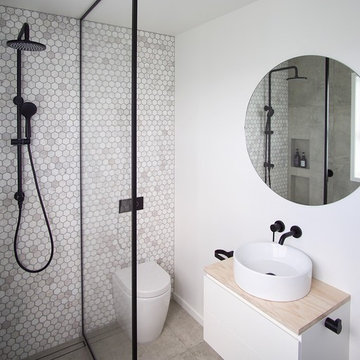
Inspiration for a contemporary 3/4 wet room bathroom in Wellington with flat-panel cabinets, white cabinets, a one-piece toilet, gray tile, mosaic tile, grey walls, concrete floors, a vessel sink, wood benchtops, grey floor, an open shower and beige benchtops.
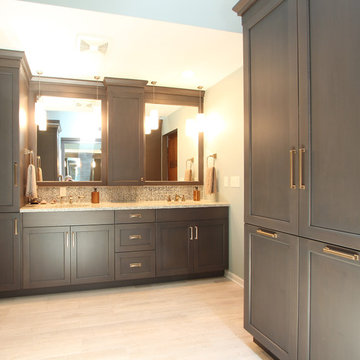
A tall linen cabinet houses linens and overflow bathroom storage. A wall mounted cabinet between the two vanities houses everyday beauty products, toothbrushes, etc. Brass hardware and brass plumbing fixtures were selected. Glass mosaic tile was used on the backsplash and paired with cambria quartz countertops.
Bathroom Design Ideas with Grey Walls and Beige Benchtops
1