Bathroom Design Ideas with Beige Cabinets and Grey Walls
Refine by:
Budget
Sort by:Popular Today
1 - 20 of 1,898 photos
Item 1 of 3

This is an example of a large contemporary wet room bathroom in Sydney with beige cabinets, a freestanding tub, a one-piece toilet, gray tile, grey walls, grey floor, an open shower, white benchtops, a double vanity and a floating vanity.

Design ideas for a contemporary bathroom in Sunshine Coast with flat-panel cabinets, beige cabinets, a freestanding tub, gray tile, grey walls, a vessel sink, grey floor, white benchtops, a double vanity and a floating vanity.

Ensuite bathroom with skylight, oak vanity, walk-in shower with large format grey tiles.
Photo of a modern master bathroom in Melbourne with beige cabinets, an open shower, gray tile, porcelain tile, grey walls, porcelain floors, engineered quartz benchtops, an open shower, a niche and a floating vanity.
Photo of a modern master bathroom in Melbourne with beige cabinets, an open shower, gray tile, porcelain tile, grey walls, porcelain floors, engineered quartz benchtops, an open shower, a niche and a floating vanity.

This is an example of a small modern 3/4 bathroom in Other with open cabinets, beige cabinets, an open shower, a wall-mount toilet, grey walls, cement tiles, a vessel sink, wood benchtops, grey floor, an open shower, beige benchtops, a single vanity and a freestanding vanity.

This is an example of a small contemporary 3/4 bathroom in Moscow with flat-panel cabinets, beige cabinets, a corner shower, a wall-mount toilet, gray tile, porcelain tile, grey walls, porcelain floors, an integrated sink, solid surface benchtops, brown floor, a sliding shower screen, white benchtops, a single vanity and a floating vanity.
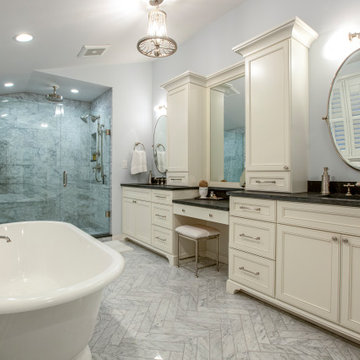
This is a colonial revival home where we added a substantial addition and remodeled most of the existing spaces. The kitchen was enlarged and opens into a new screen porch and back yard. This master bathroom is within the new addition.
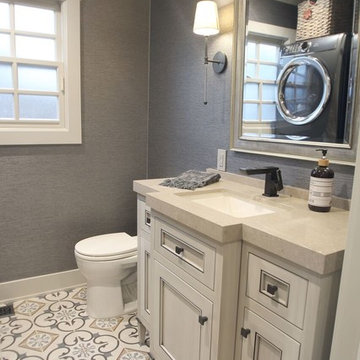
Photo by Teresa Giovanzana Photography
Inspiration for a small transitional 3/4 bathroom in San Francisco with furniture-like cabinets, beige cabinets, an open shower, a two-piece toilet, beige tile, porcelain tile, grey walls, ceramic floors, an undermount sink, engineered quartz benchtops, multi-coloured floor, a hinged shower door and beige benchtops.
Inspiration for a small transitional 3/4 bathroom in San Francisco with furniture-like cabinets, beige cabinets, an open shower, a two-piece toilet, beige tile, porcelain tile, grey walls, ceramic floors, an undermount sink, engineered quartz benchtops, multi-coloured floor, a hinged shower door and beige benchtops.
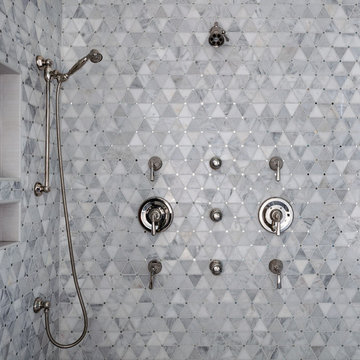
This stunning master bath remodel is a place of peace and solitude from the soft muted hues of white, gray and blue to the luxurious deep soaking tub and shower area with a combination of multiple shower heads and body jets. The frameless glass shower enclosure furthers the open feel of the room, and showcases the shower’s glittering mosaic marble and polished nickel fixtures.
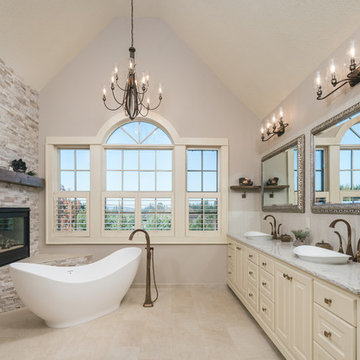
Photo of a traditional master bathroom in Portland with raised-panel cabinets, beige cabinets, a freestanding tub, grey walls, a vessel sink, beige floor and grey benchtops.
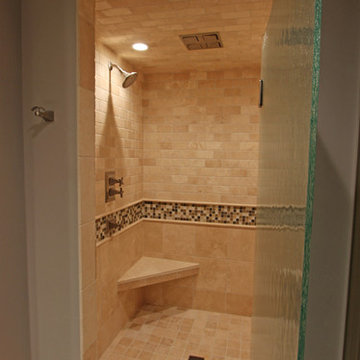
Four different sizes of tile were used in this custom shower. All the walls and the ceiling were tiled so they could concert this to a steam shower at a later date. A stripe of glass accent tile with pencil border was added around the shower. A textured glass was used for the shower door to provide more privacy and allow plenty of light to filter through to the alcove shower.
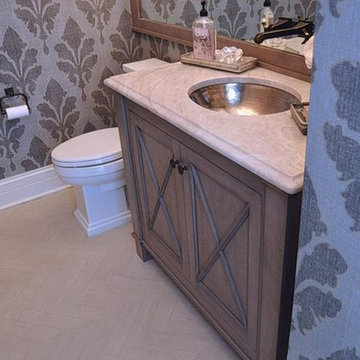
Inspiration for a mid-sized transitional 3/4 bathroom in Chicago with shaker cabinets, beige cabinets, a two-piece toilet, beige tile, grey walls, porcelain floors, an undermount sink and granite benchtops.

custom builder, custom home, luxury home,
Photo of a transitional bathroom in Other with recessed-panel cabinets, beige cabinets, an alcove tub, a shower/bathtub combo, beige tile, subway tile, grey walls, mosaic tile floors, a shower curtain, white benchtops, a niche and a built-in vanity.
Photo of a transitional bathroom in Other with recessed-panel cabinets, beige cabinets, an alcove tub, a shower/bathtub combo, beige tile, subway tile, grey walls, mosaic tile floors, a shower curtain, white benchtops, a niche and a built-in vanity.

A solar tube light in the shower brings in loads of light even on a grey winter day. Design and construction by Meadowlark Design+Build. Photography by Sean Carter, Ann Arbor
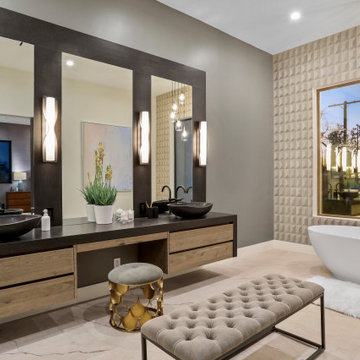
Custom made bathroom, combination of stone wood and 3D wall paper feel.
Design ideas for an expansive contemporary master bathroom in Los Angeles with flat-panel cabinets, beige cabinets, a freestanding tub, beige tile, gray tile, porcelain tile, grey walls, a vessel sink, beige floor and black benchtops.
Design ideas for an expansive contemporary master bathroom in Los Angeles with flat-panel cabinets, beige cabinets, a freestanding tub, beige tile, gray tile, porcelain tile, grey walls, a vessel sink, beige floor and black benchtops.
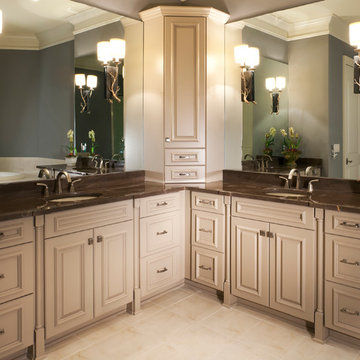
Photo of a large traditional master bathroom in Charlotte with granite benchtops, grey walls, ceramic floors, raised-panel cabinets, beige cabinets, an undermount sink and beige floor.
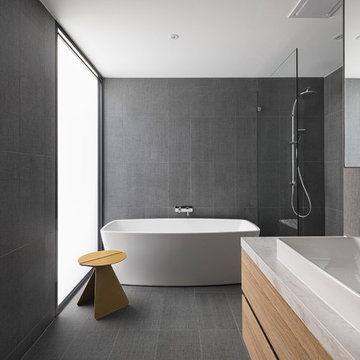
Design ideas for a modern master bathroom in Melbourne with flat-panel cabinets, beige cabinets, a freestanding tub, a corner shower, gray tile, grey walls, a vessel sink, grey floor, an open shower and white benchtops.
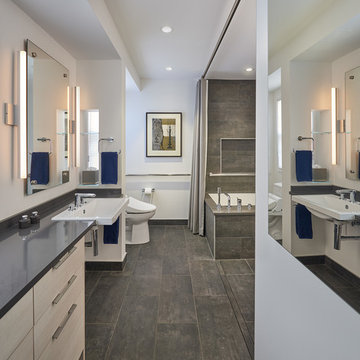
photography by Anice Hoachlander
Inspiration for a large contemporary master bathroom in DC Metro with an alcove tub, an open shower, gray tile, grey walls, grey floor, an open shower, flat-panel cabinets, beige cabinets and engineered quartz benchtops.
Inspiration for a large contemporary master bathroom in DC Metro with an alcove tub, an open shower, gray tile, grey walls, grey floor, an open shower, flat-panel cabinets, beige cabinets and engineered quartz benchtops.
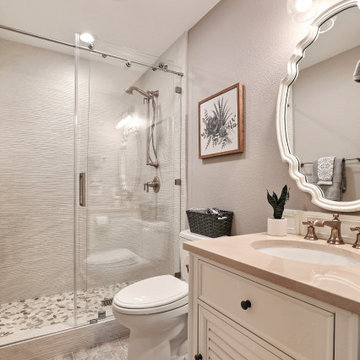
This guest bathroom has the perfect balance of warm and cool, earthy and modern, chic and farmhouse. The "Cinnamon & Sugar" wall paint contrasts nicely with the warm white shower wall tile and other pops of white throughout the space. The Islandstone flooring and pebble shower floor unite all the colors. The frameless glass sliding doors opened up a room that previously felt small, dark, and dated. Earth tones in beige, gray, taupe, ivory, and plum create subtle and sophisticated interest. The textures and color combination is warm and inviting.
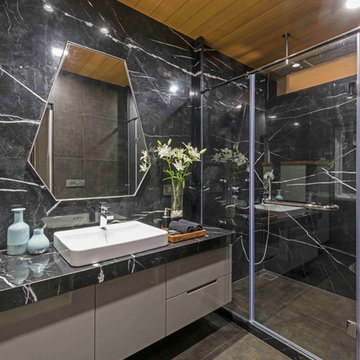
PHX INDIA
Contemporary bathroom in Ahmedabad with flat-panel cabinets, beige cabinets, a corner shower, grey walls, a vessel sink, a sliding shower screen, grey benchtops and brown floor.
Contemporary bathroom in Ahmedabad with flat-panel cabinets, beige cabinets, a corner shower, grey walls, a vessel sink, a sliding shower screen, grey benchtops and brown floor.
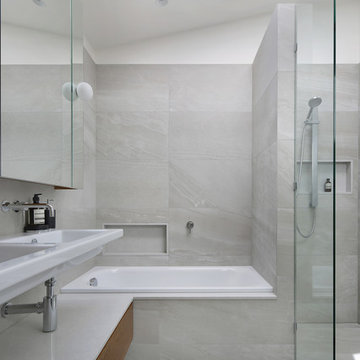
Photo: Michael Gazzola
Photo of a mid-sized contemporary 3/4 bathroom in Melbourne with beige cabinets, a drop-in tub, an open shower, ceramic tile, ceramic floors, engineered quartz benchtops, an open shower, gray tile, grey walls, a wall-mount sink, grey floor and flat-panel cabinets.
Photo of a mid-sized contemporary 3/4 bathroom in Melbourne with beige cabinets, a drop-in tub, an open shower, ceramic tile, ceramic floors, engineered quartz benchtops, an open shower, gray tile, grey walls, a wall-mount sink, grey floor and flat-panel cabinets.
Bathroom Design Ideas with Beige Cabinets and Grey Walls
1