Bathroom Design Ideas with Grey Walls and Light Hardwood Floors
Refine by:
Budget
Sort by:Popular Today
1 - 20 of 2,258 photos
Item 1 of 3

This Evanston master bathroom makeover reflects a perfect blend of timeless charm and modern elegance.
Our designer created a stylish and ambient retreat by using Spanish mosaic tiles imported for the shower niche and vanity backsplash. Crafted from various natural stones, these mosaic tiles seamlessly integrate soft shades, enhancing the overall aesthetic of the space. Additionally, the use of white wall tiles brightens the area.
With function and ambience in mind, the Chandelier serves as the ideal light fixture over the freestanding resin tub. Boasting four 22-nozzle sprayheads, the WaterTile Square overhead rain shower delivers water in a luxurious manner that even Mother Nature would envy.
This thoughtful design creates a personalized ambiance, ultimately enhancing the overall bathroom experience for our client.
Project designed by Chi Renovation & Design, a renowned renovation firm based in Skokie. We specialize in general contracting, kitchen and bath remodeling, and design & build services. We cater to the entire Chicago area and its surrounding suburbs, with emphasis on the North Side and North Shore regions. You'll find our work from the Loop through Lincoln Park, Skokie, Evanston, Wilmette, and all the way up to Lake Forest.
For more info about Chi Renovation & Design, click here: https://www.chirenovation.com/

Charming and timeless, 5 bedroom, 3 bath, freshly-painted brick Dutch Colonial nestled in the quiet neighborhood of Sauer’s Gardens (in the Mary Munford Elementary School district)! We have fully-renovated and expanded this home to include the stylish and must-have modern upgrades, but have also worked to preserve the character of a historic 1920’s home. As you walk in to the welcoming foyer, a lovely living/sitting room with original fireplace is on your right and private dining room on your left. Go through the French doors of the sitting room and you’ll enter the heart of the home – the kitchen and family room. Featuring quartz countertops, two-toned cabinetry and large, 8’ x 5’ island with sink, the completely-renovated kitchen also sports stainless-steel Frigidaire appliances, soft close doors/drawers and recessed lighting. The bright, open family room has a fireplace and wall of windows that overlooks the spacious, fenced back yard with shed. Enjoy the flexibility of the first-floor bedroom/private study/office and adjoining full bath. Upstairs, the owner’s suite features a vaulted ceiling, 2 closets and dual vanity, water closet and large, frameless shower in the bath. Three additional bedrooms (2 with walk-in closets), full bath and laundry room round out the second floor. The unfinished basement, with access from the kitchen/family room, offers plenty of storage.
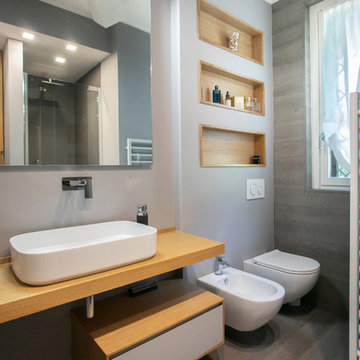
Design ideas for a mid-sized contemporary 3/4 bathroom in Milan with grey floor, open cabinets, grey cabinets, an open shower, a two-piece toilet, gray tile, grey walls, light hardwood floors, a vessel sink, wood benchtops, a hinged shower door and beige benchtops.
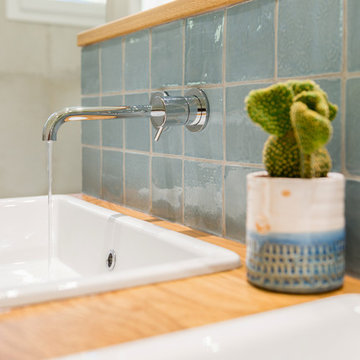
Design ideas for a mid-sized transitional master bathroom in Bordeaux with an undermount tub, a curbless shower, gray tile, ceramic tile, grey walls, light hardwood floors, a console sink, wood benchtops and an open shower.
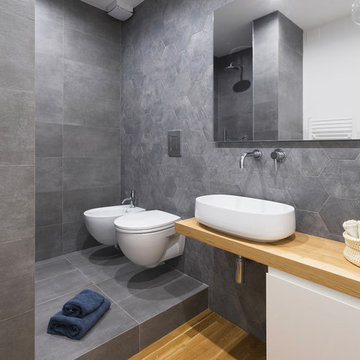
Inspiration for a modern 3/4 bathroom in Florence with flat-panel cabinets, white cabinets, an alcove shower, a wall-mount toilet, grey walls, light hardwood floors, a vessel sink, wood benchtops, beige floor, an open shower and beige benchtops.
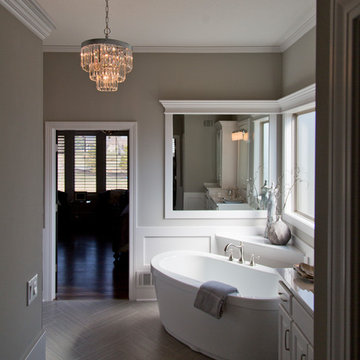
Nichole Kennelly Photography
This is an example of a large modern master bathroom in Kansas City with louvered cabinets, white cabinets, a freestanding tub, grey walls, light hardwood floors and grey floor.
This is an example of a large modern master bathroom in Kansas City with louvered cabinets, white cabinets, a freestanding tub, grey walls, light hardwood floors and grey floor.
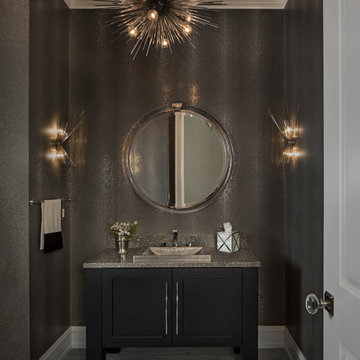
Powder room with metallic grey wallpaper.
Inspiration for a mid-sized transitional 3/4 bathroom in Detroit with recessed-panel cabinets, dark wood cabinets, grey walls, a vessel sink, light hardwood floors and quartzite benchtops.
Inspiration for a mid-sized transitional 3/4 bathroom in Detroit with recessed-panel cabinets, dark wood cabinets, grey walls, a vessel sink, light hardwood floors and quartzite benchtops.
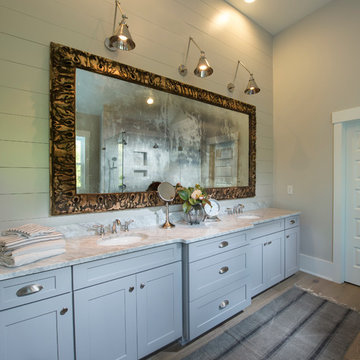
Dove gray cabinetry and unique sconce lighting fixtures keep the owner's bath stylish yet timeless.
This is an example of a large country master bathroom in Atlanta with recessed-panel cabinets, grey walls, light hardwood floors, an undermount sink and marble benchtops.
This is an example of a large country master bathroom in Atlanta with recessed-panel cabinets, grey walls, light hardwood floors, an undermount sink and marble benchtops.
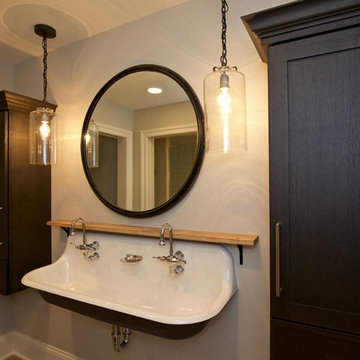
Design ideas for a mid-sized industrial 3/4 bathroom in Chicago with shaker cabinets, dark wood cabinets, grey walls, light hardwood floors, a wall-mount sink and wood benchtops.
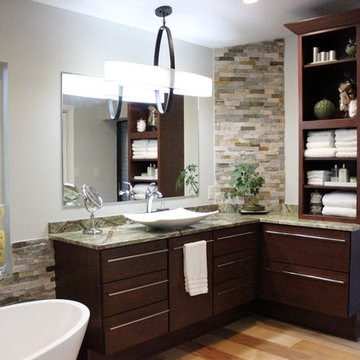
Photo of a large tropical master bathroom in Tampa with flat-panel cabinets, dark wood cabinets, a freestanding tub, stone tile, grey walls, light hardwood floors, a vessel sink, granite benchtops, a corner shower, beige tile, brown tile, gray tile, multi-coloured tile and a two-piece toilet.
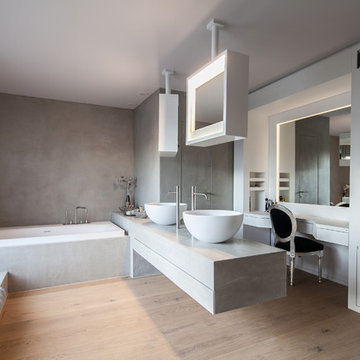
Photo of a large contemporary master bathroom in Munich with a drop-in tub, grey walls, light hardwood floors, a vessel sink, flat-panel cabinets, white cabinets, concrete benchtops, a wall-mount toilet, gray tile, cement tile and beige floor.
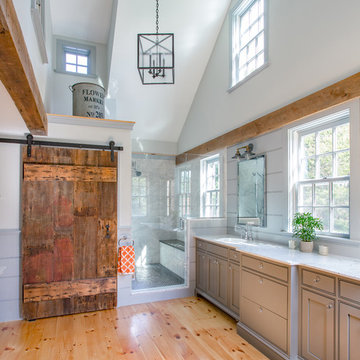
This gorgeous two-story master bathroom features a spacious glass shower with bench, wide double vanity with custom cabinetry, a salvaged sliding barn door, and alcove for claw-foot tub. The barn door hides the walk in closet. The powder-room is separate from the rest of the bathroom. There are three interior windows in the space. Exposed beams add to the rustic farmhouse feel of this bright luxury bathroom.
Eric Roth
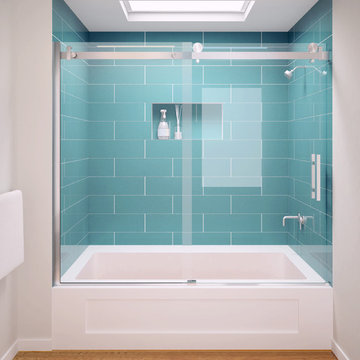
Acero Series - Tub assembly
Inspired by the minimal use of metal and precision crafted design of our Matrix Series, the Acero frameless, shower enclosure offers a clean, Architectural statement ideal for any transitional or contemporary bath setting. With built-in adjustability to fit almost any wall condition and a range of glass sizes available, the Acero will complement your bath and stall opening. Acero is constructed with durable, stainless steel hardware combined with 3/8" optimum clear (low-iron), tempered glass that is protected with EnduroShield glass coating. A truly frameless, sliding door is supported by a rectangular stainless steel rail eliminating the typical header. Two machined stainless steel rollers allow you to effortlessly operate the enclosure. Finish choices include Brushed Stainless Steel and High Polished Stainless Steel.
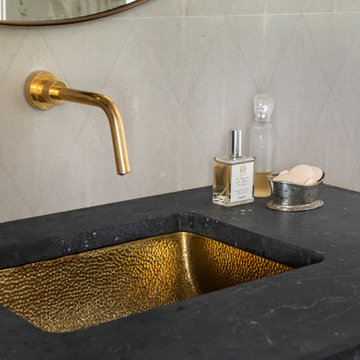
Photo of a transitional 3/4 bathroom in Houston with grey walls, light hardwood floors, marble benchtops and grey benchtops.
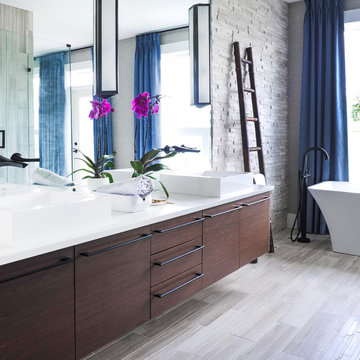
Photo of a contemporary master bathroom in Other with flat-panel cabinets, dark wood cabinets, a freestanding tub, stone tile, grey walls, light hardwood floors, a vessel sink and beige floor.
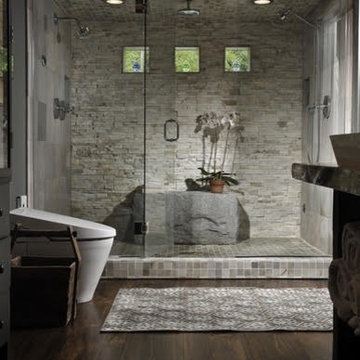
Photo of a large modern master bathroom in Chicago with an alcove shower, a one-piece toilet, stone tile, grey walls, a vessel sink, white tile, light hardwood floors, wood benchtops, brown floor and brown benchtops.
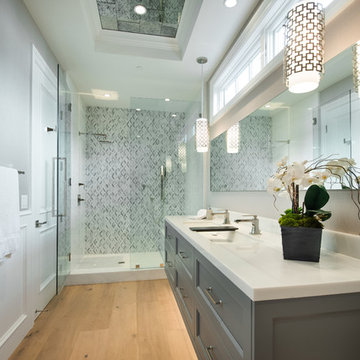
This is an example of a large transitional 3/4 bathroom in Los Angeles with recessed-panel cabinets, grey cabinets, an alcove shower, gray tile, mosaic tile, grey walls, light hardwood floors, an undermount sink and marble benchtops.
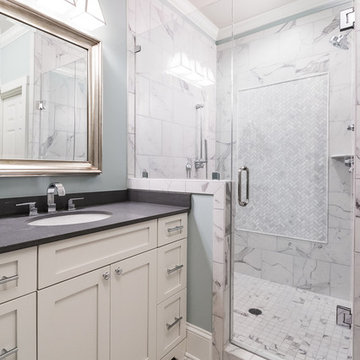
Design ideas for an expansive country bathroom in Atlanta with grey walls and light hardwood floors.
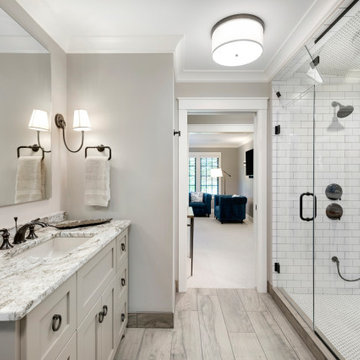
This is an example of a transitional master bathroom in Minneapolis with shaker cabinets, beige cabinets, an alcove shower, subway tile, grey walls, light hardwood floors, an undermount sink, beige floor, a hinged shower door and multi-coloured benchtops.
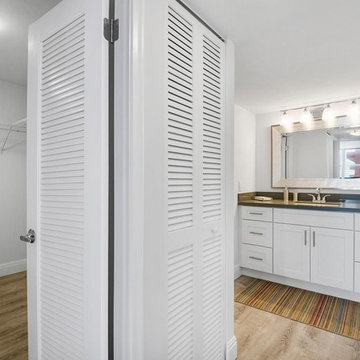
This is an example of a mid-sized beach style 3/4 bathroom in Miami with shaker cabinets, white cabinets, grey walls, light hardwood floors, an undermount sink, engineered quartz benchtops, brown floor and grey benchtops.
Bathroom Design Ideas with Grey Walls and Light Hardwood Floors
1