Bathroom Design Ideas with Grey Walls and Terrazzo Floors
Refine by:
Budget
Sort by:Popular Today
1 - 20 of 169 photos
Item 1 of 3
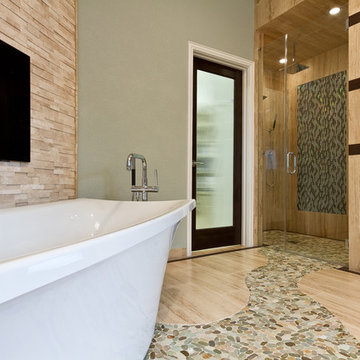
This bathroom renovation is located in Clearlake Texas. My client wanted a spa like bath with unique details. We built a fire place in the corner of the bathroom, tiled it with a random travertine mosaic and installed a electric fire place. feature wall with a free standing tub. Walk in shower with several showering functions. Built in master closet with lots of storage feature. Custom pebble tile walkway from tub to shower for a no slip walking path. Master bath- size and space, not necessarily the colors” Electric fireplace next to the free standing tub in master bathroom. The curbless shower is flush with the floor. We designed a large walk in closet with lots of storage space and drawers with a travertine closet floor. Interior Design, Sweetalke Interior Design,
“around the bath n similar color on wall but different texture” Grass cloth in bathroom. Floating shelves stained in bathroom.
“Rough layout for master bath”
“master bath (spa concept)”
“Dream bath...Spa Feeling...bath 7...step to bath...bath idea...Master bath...Stone bath...spa bath ...Beautiful bath. Amazing bath.

Compact shower room with terrazzo tiles, builting storage, cement basin, black brassware mirrored cabinets
Photo of a small eclectic 3/4 bathroom in Sussex with orange cabinets, an open shower, a wall-mount toilet, gray tile, ceramic tile, grey walls, terrazzo floors, a wall-mount sink, concrete benchtops, orange floor, a hinged shower door, orange benchtops, a single vanity and a floating vanity.
Photo of a small eclectic 3/4 bathroom in Sussex with orange cabinets, an open shower, a wall-mount toilet, gray tile, ceramic tile, grey walls, terrazzo floors, a wall-mount sink, concrete benchtops, orange floor, a hinged shower door, orange benchtops, a single vanity and a floating vanity.
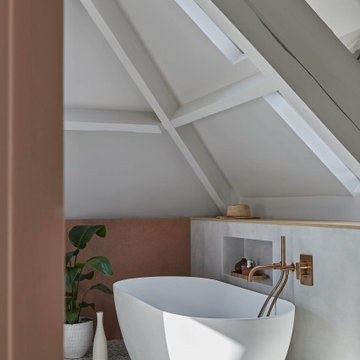
Design ideas for a large scandinavian bathroom in Paris with a drop-in tub, grey walls and terrazzo floors.

Small midcentury bathroom in San Diego with flat-panel cabinets, grey cabinets, a corner tub, a corner shower, yellow tile, grey walls, terrazzo floors, an undermount sink, quartzite benchtops, multi-coloured floor, a sliding shower screen, white benchtops, a single vanity and a built-in vanity.
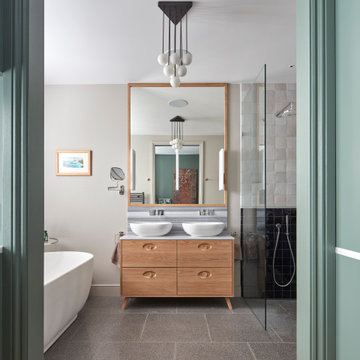
A modern bathroom with a mid-century influence
This is an example of a large contemporary master bathroom in London with light wood cabinets, a freestanding tub, an open shower, black and white tile, cement tile, terrazzo floors, a vessel sink, marble benchtops, an open shower, multi-coloured benchtops, grey walls, grey floor and flat-panel cabinets.
This is an example of a large contemporary master bathroom in London with light wood cabinets, a freestanding tub, an open shower, black and white tile, cement tile, terrazzo floors, a vessel sink, marble benchtops, an open shower, multi-coloured benchtops, grey walls, grey floor and flat-panel cabinets.

This little coastal bathroom is full of fun surprises. The NativeTrails shell vessel sink is our star. The blue toned herringbone shower wall tiles are interesting and lovely. The blues bring out the blue chips in the terrazzo flooring which reminds us of a sandy beach. The half glass panel keeps the room feeling spacious and open when bathing. The herringbone pattern on the beachy wood floating vanity connects to the shower pattern. We get a little bling with the copper mirror and vanity hardware. Fun baskets add a tidy look to the open linen closet. A once dark and generic guest bathroom has been transformed into a bright, welcoming, and beachy space that makes a statement.
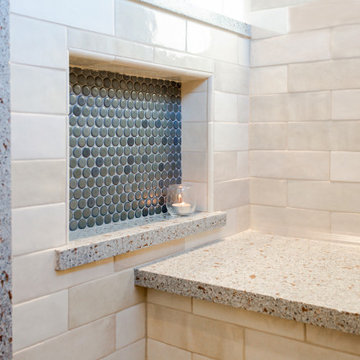
Photo of a mid-sized transitional bathroom in Seattle with shaker cabinets, medium wood cabinets, an alcove tub, a shower/bathtub combo, a one-piece toilet, beige tile, porcelain tile, grey walls, terrazzo floors, a drop-in sink, terrazzo benchtops, beige floor and beige benchtops.
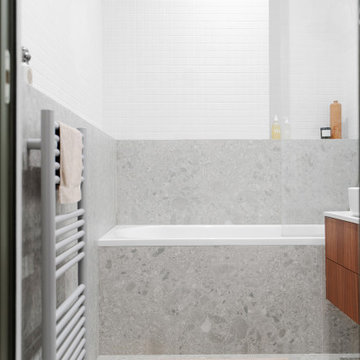
Rendez-vous au cœur du 9ème arrondissement à quelques pas de notre agence parisienne, pour découvrir un appartement haussmannien de 72m2 entièrement rénové dans un esprit chaleureux, design et coloré.
Dès l’entrée le ton est donné ! Dans cet appartement parisien, courbes et couleurs naturelles sont à l’honneur. Acheté dans son jus car inhabité depuis plusieurs années, nos équipes ont pris plaisir à lui donner un vrai coup d’éclat. Le couloir de l’entrée qui mène à la cuisine a été peint d’un vert particulièrement doux « Ombre Pelvoux » qui se marie au beige mat des nouvelles façades Havstorp Ikea et à la crédence en mosaïque signée Winckelmans. Notre coup de cœur dans ce projet : les deux arches créées dans la pièce de vie pour ouvrir le salon sur la salle à manger, initialement cloisonnés.
L’avantage de rénover un appartement délabré ? Partir de zéro et tout recommencer. Pour ce projet, rien n’a été laissé au hasard. Le brief des clients : optimiser les espaces et multiplier les rangements. Dans la chambre parentale, notre menuisier a créé un bloc qui intègre neufs tiroirs et deux penderies toute hauteur, ainsi que deux petits placards avec tablette de part et d’autre du lit qui font office de chevets. Quant au couloir qui mène à la salle de bain principale, une petite buanderie se cache dans des placards et permet à toute la famille de profiter d’une pièce spacieuse avec baignoire, double vasque et grand miroir !

The colour palette of pastel pistachio has the ability to create a sense of cleanliness without been clinical, creating a relaxing feel. Adding a stunning shade of sage green to this vanity helps create a clean and refreshing space before a busy start to the day. The gorgeous white Kit Kat tiles add versatility of pattern and texture, making a stalemate in this beautiful renovation.
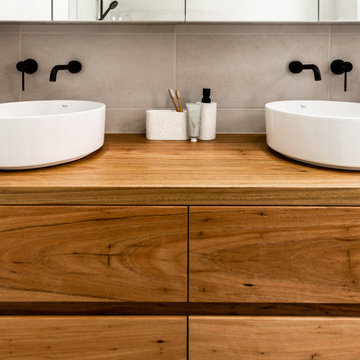
Inspiration for a large modern master bathroom in Sydney with flat-panel cabinets, light wood cabinets, a corner tub, an open shower, a two-piece toilet, gray tile, grey walls, terrazzo floors, a vessel sink, wood benchtops, an open shower, a double vanity and a floating vanity.
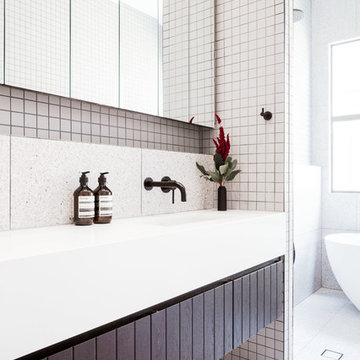
Julian Gries
This is an example of a mid-sized contemporary master bathroom in Melbourne with black cabinets, a freestanding tub, an open shower, a wall-mount toilet, gray tile, mosaic tile, grey walls, terrazzo floors, an undermount sink, engineered quartz benchtops, grey floor, an open shower and white benchtops.
This is an example of a mid-sized contemporary master bathroom in Melbourne with black cabinets, a freestanding tub, an open shower, a wall-mount toilet, gray tile, mosaic tile, grey walls, terrazzo floors, an undermount sink, engineered quartz benchtops, grey floor, an open shower and white benchtops.
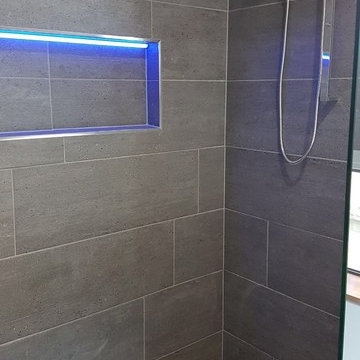
Photo of a mid-sized contemporary master bathroom in Geelong with a curbless shower, flat-panel cabinets, white cabinets, a freestanding tub, ceramic tile, grey walls, terrazzo floors, a vessel sink, wood benchtops, grey floor and a hinged shower door.
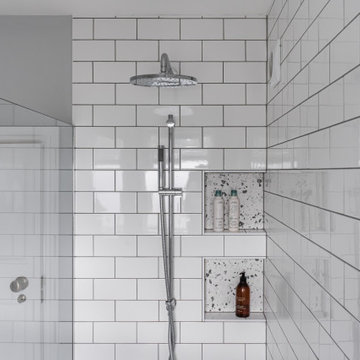
Shower Room
Inspiration for a mid-sized modern 3/4 bathroom in London with an open shower, white tile, ceramic tile, grey walls, terrazzo floors, grey floor and an open shower.
Inspiration for a mid-sized modern 3/4 bathroom in London with an open shower, white tile, ceramic tile, grey walls, terrazzo floors, grey floor and an open shower.
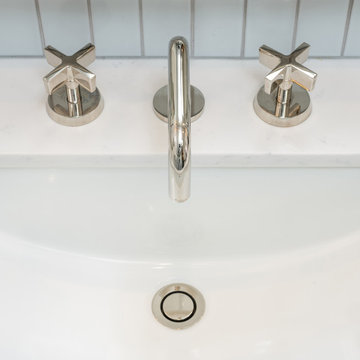
Contemporary master bathroom remodel featuring light wood cabinetry, polished nickel hardware, double sinks, blue ceramic shower tile, white terrazzo flooring, warm gray walls and a shower bench.
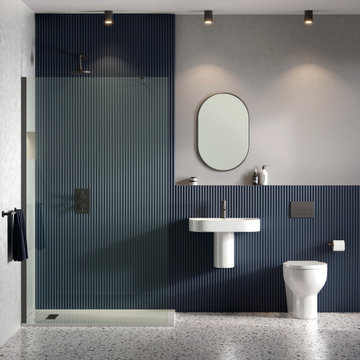
Sleek and stylish, the Trim ceramics collection leads the way in modern bathroom design. With Trim basins available in 500mm and 600mm options and WCs in back to wall and close coupled versions, the ceramics collection brings flexibility to transforming compact bathroom spaces.
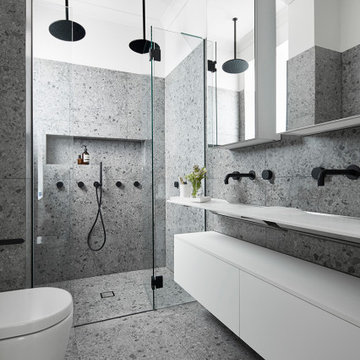
The small ensuite packs a punch for a small space. From a double wash plane basin with cabinetry underneath to grey terrrazo tiles and black tapware. Double ceiling shower heads gave this room a dual purpose and the mirrored shaving cabinets enhance the sense of space in this room.
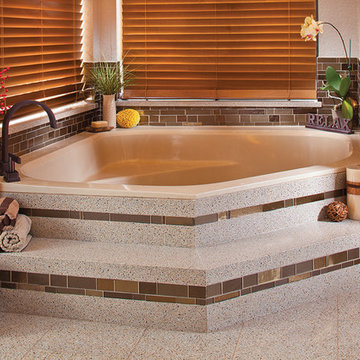
Floor & Tub Steps: Trend's King Ivory Granite
Tub Walls & Step Accent: Trend's Metropolis Amber Glass Tile
Design ideas for a large contemporary master bathroom in Phoenix with a drop-in tub, brown tile, matchstick tile, grey walls, terrazzo floors and grey floor.
Design ideas for a large contemporary master bathroom in Phoenix with a drop-in tub, brown tile, matchstick tile, grey walls, terrazzo floors and grey floor.
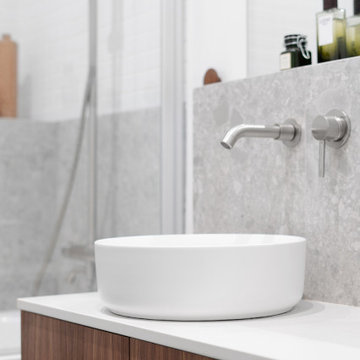
Rendez-vous au cœur du 9ème arrondissement à quelques pas de notre agence parisienne, pour découvrir un appartement haussmannien de 72m2 entièrement rénové dans un esprit chaleureux, design et coloré.
Dès l’entrée le ton est donné ! Dans cet appartement parisien, courbes et couleurs naturelles sont à l’honneur. Acheté dans son jus car inhabité depuis plusieurs années, nos équipes ont pris plaisir à lui donner un vrai coup d’éclat. Le couloir de l’entrée qui mène à la cuisine a été peint d’un vert particulièrement doux « Ombre Pelvoux » qui se marie au beige mat des nouvelles façades Havstorp Ikea et à la crédence en mosaïque signée Winckelmans. Notre coup de cœur dans ce projet : les deux arches créées dans la pièce de vie pour ouvrir le salon sur la salle à manger, initialement cloisonnés.
L’avantage de rénover un appartement délabré ? Partir de zéro et tout recommencer. Pour ce projet, rien n’a été laissé au hasard. Le brief des clients : optimiser les espaces et multiplier les rangements. Dans la chambre parentale, notre menuisier a créé un bloc qui intègre neufs tiroirs et deux penderies toute hauteur, ainsi que deux petits placards avec tablette de part et d’autre du lit qui font office de chevets. Quant au couloir qui mène à la salle de bain principale, une petite buanderie se cache dans des placards et permet à toute la famille de profiter d’une pièce spacieuse avec baignoire, double vasque et grand miroir !

Compact shower room with terrazzo tiles, builting storage, cement basin, black brassware mirrored cabinets
Inspiration for a small eclectic 3/4 bathroom in Sussex with beaded inset cabinets, orange cabinets, an open shower, a wall-mount toilet, gray tile, ceramic tile, grey walls, terrazzo floors, a wall-mount sink, concrete benchtops, orange floor, a hinged shower door, orange benchtops, a single vanity and a floating vanity.
Inspiration for a small eclectic 3/4 bathroom in Sussex with beaded inset cabinets, orange cabinets, an open shower, a wall-mount toilet, gray tile, ceramic tile, grey walls, terrazzo floors, a wall-mount sink, concrete benchtops, orange floor, a hinged shower door, orange benchtops, a single vanity and a floating vanity.
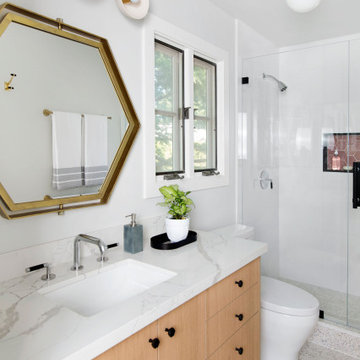
This light and bright bathroom, with terrazzo floors, custom white oak vanity, white quartz countertop, matte black hardware, brass lighting, and pink moroccan tile in the shower, was created as part of a remodel for a thriving young client, who loves pink, and loves to travel!
Photography by Michelle Drewes
Bathroom Design Ideas with Grey Walls and Terrazzo Floors
1