Bathroom Design Ideas with Grey Walls and Wood-look Tile
Refine by:
Budget
Sort by:Popular Today
1 - 20 of 521 photos
Item 1 of 3
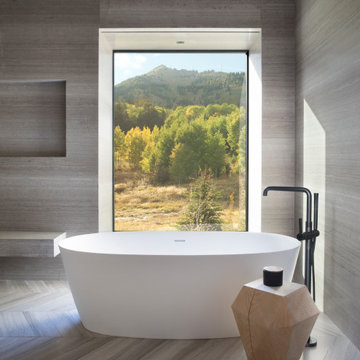
Inspiration for an expansive country master bathroom in Other with flat-panel cabinets, medium wood cabinets, a freestanding tub, multi-coloured tile, wood-look tile, grey walls, wood-look tile, a drop-in sink, concrete benchtops, beige floor, grey benchtops, a shower seat, a double vanity, a floating vanity and wood.

This is an example of a small transitional 3/4 bathroom in Dallas with shaker cabinets, grey cabinets, a curbless shower, a two-piece toilet, white tile, porcelain tile, grey walls, wood-look tile, an undermount sink, engineered quartz benchtops, brown floor, a hinged shower door, white benchtops, a single vanity and a freestanding vanity.

We were approached by a San Francisco firefighter to design a place for him and his girlfriend to live while also creating additional units he could sell to finance the project. He grew up in the house that was built on this site in approximately 1886. It had been remodeled repeatedly since it was first built so that there was only one window remaining that showed any sign of its Victorian heritage. The house had become so dilapidated over the years that it was a legitimate candidate for demolition. Furthermore, the house straddled two legal parcels, so there was an opportunity to build several new units in its place. At our client’s suggestion, we developed the left building as a duplex of which they could occupy the larger, upper unit and the right building as a large single-family residence. In addition to design, we handled permitting, including gathering support by reaching out to the surrounding neighbors and shepherding the project through the Planning Commission Discretionary Review process. The Planning Department insisted that we develop the two buildings so they had different characters and could not be mistaken for an apartment complex. The duplex design was inspired by Albert Frey’s Palm Springs modernism but clad in fibre cement panels and the house design was to be clad in wood. Because the site was steeply upsloping, the design required tall, thick retaining walls that we incorporated into the design creating sunken patios in the rear yards. All floors feature generous 10 foot ceilings and large windows with the upper, bedroom floors featuring 11 and 12 foot ceilings. Open plans are complemented by sleek, modern finishes throughout.

Дизайнерский ремонт ванной комнаты в темных тонах
Inspiration for a small contemporary master bathroom in Moscow with flat-panel cabinets, white cabinets, a freestanding tub, a wall-mount toilet, gray tile, grey walls, wood-look tile, a wall-mount sink, tile benchtops, brown floor, grey benchtops, a laundry, a single vanity, a floating vanity and ceramic tile.
Inspiration for a small contemporary master bathroom in Moscow with flat-panel cabinets, white cabinets, a freestanding tub, a wall-mount toilet, gray tile, grey walls, wood-look tile, a wall-mount sink, tile benchtops, brown floor, grey benchtops, a laundry, a single vanity, a floating vanity and ceramic tile.
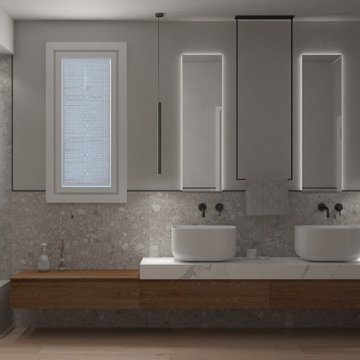
Bagno padronale con mobile sospeso in legno di rovere, piano in gres effetto marmo e 2 lavabi in appoggio con rubinetteria nera a parete. Portasciugamani a soffitto, doccia con panca.

Ванная комната со световым окном и регулирующимся затемнением.
Mid-sized scandinavian master bathroom in Saint Petersburg with flat-panel cabinets, grey cabinets, a freestanding tub, an alcove shower, a wall-mount toilet, gray tile, porcelain tile, grey walls, wood-look tile, wood benchtops, brown floor, a shower curtain, brown benchtops, a single vanity and a freestanding vanity.
Mid-sized scandinavian master bathroom in Saint Petersburg with flat-panel cabinets, grey cabinets, a freestanding tub, an alcove shower, a wall-mount toilet, gray tile, porcelain tile, grey walls, wood-look tile, wood benchtops, brown floor, a shower curtain, brown benchtops, a single vanity and a freestanding vanity.
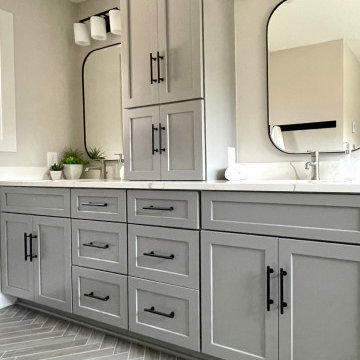
Primary Suite remodel with a spa-like, modern and organic vibe. Homeowners had a dated, dark, tired looking bathroom with a large, corner, built-in tub. They wanted a bright and airy, spa-like feel in the space with a unique look. We decided to bring in some texture with the wood-look herringbone floor tile and use a unique, trapazoid shower wall tile instead of the traditional subway tile. We chose a beautiful gray/green paint color for the cabinets to add some depth

This is an example of a large modern master bathroom in Other with flat-panel cabinets, brown cabinets, a freestanding tub, a corner shower, a one-piece toilet, blue tile, porcelain tile, grey walls, wood-look tile, an undermount sink, engineered quartz benchtops, brown floor, a hinged shower door, white benchtops, a shower seat, a single vanity and a freestanding vanity.
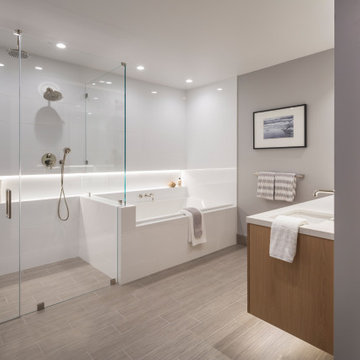
Inspiration for a large transitional master bathroom in San Francisco with shaker cabinets, medium wood cabinets, a drop-in tub, a curbless shower, a one-piece toilet, white tile, ceramic tile, grey walls, wood-look tile, an undermount sink, engineered quartz benchtops, beige floor, a hinged shower door, white benchtops, a niche, a double vanity and a floating vanity.
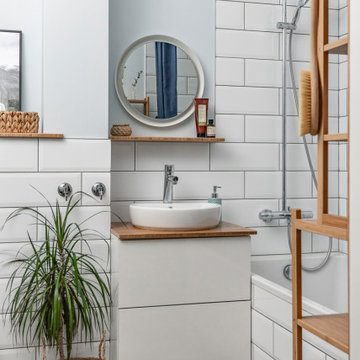
This is an example of a scandinavian master bathroom in Other with flat-panel cabinets, white cabinets, an alcove tub, a shower/bathtub combo, white tile, subway tile, grey walls, wood-look tile, a vessel sink, brown floor, a shower curtain, brown benchtops, a single vanity and a floating vanity.
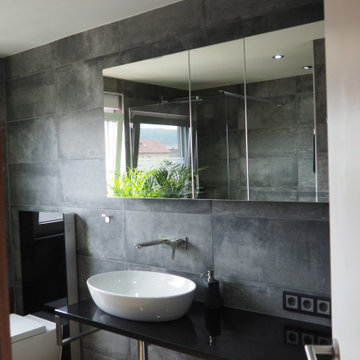
Inspiration for a small contemporary 3/4 bathroom in Other with a curbless shower, a wall-mount toilet, gray tile, cement tile, grey walls, wood-look tile, a vessel sink, solid surface benchtops, brown floor, an open shower, black benchtops, a niche and a single vanity.

Photo of a mid-sized arts and crafts master bathroom in New York with a drop-in tub, a double shower, a two-piece toilet, white tile, cement tile, grey walls, wood-look tile, a trough sink, beige floor, a hinged shower door, a double vanity, a floating vanity and decorative wall panelling.

Large transitional master bathroom in Chicago with shaker cabinets, medium wood cabinets, a freestanding tub, an alcove shower, a two-piece toilet, white tile, porcelain tile, grey walls, wood-look tile, an undermount sink, engineered quartz benchtops, grey floor, a hinged shower door, white benchtops, a shower seat, a double vanity, a built-in vanity, decorative wall panelling and recessed.
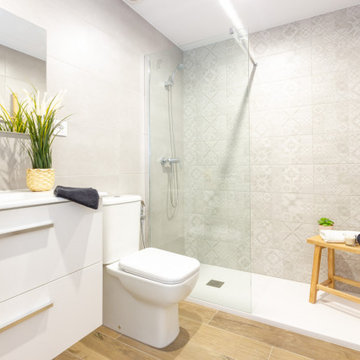
Inspiration for a small scandinavian master wet room bathroom in Barcelona with white cabinets, a one-piece toilet, gray tile, ceramic tile, grey walls, wood-look tile, brown floor, white benchtops, an enclosed toilet, a single vanity and a freestanding vanity.
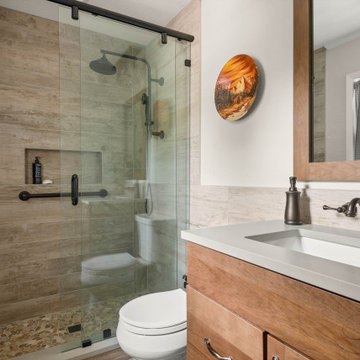
Photo of a mid-sized master bathroom in Orlando with louvered cabinets, medium wood cabinets, a two-piece toilet, brown tile, wood-look tile, grey walls, wood-look tile, an undermount sink, engineered quartz benchtops, brown floor, a sliding shower screen, grey benchtops, a niche and a single vanity.
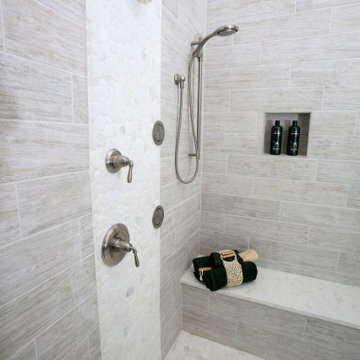
frameless glass shower, brushed nickel plumbing, white pebble stone shower floor, white pebble stone accent wall
Inspiration for a large modern master bathroom in Columbus with grey cabinets, a corner shower, beige tile, wood-look tile, grey walls, wood-look tile, an undermount sink, engineered quartz benchtops, an open shower, white benchtops, a shower seat, a double vanity, a built-in vanity and vaulted.
Inspiration for a large modern master bathroom in Columbus with grey cabinets, a corner shower, beige tile, wood-look tile, grey walls, wood-look tile, an undermount sink, engineered quartz benchtops, an open shower, white benchtops, a shower seat, a double vanity, a built-in vanity and vaulted.
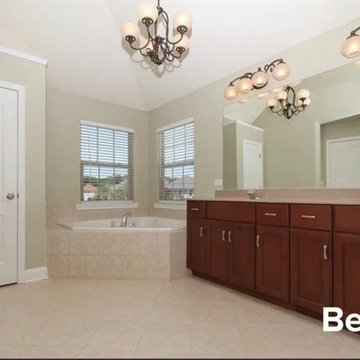
This bathroom is a harmonious blend of contemporary design and minimalist elegance. It features a neutral color palette, predominantly in shades of soft grey that evoke a serene and tranquil atmosphere. The vaulted ceiling adds a sense of grandeur and openness to the space, while the geometric chandelier with matte black finish and vintage bulbs creates a striking visual element that draws the eye upward.
The flooring extends the minimalist theme with wood-look tiles in a light grey hue, providing the aesthetic appeal of wood with the practicality of tile. The expansive layout includes a large freestanding cabinet that echoes the shaker-style design of the vanity, offering ample storage while maintaining the sleek look with matte black hardware.
At the heart of the room is the glossy white freestanding bathtub, strategically placed under a window to benefit from the natural light, enhancing the room's airy vibe and offering a relaxing soak with a view. The window treatments are simple, ensuring privacy and allowing light to filter through, contributing to the calming ambiance.
Overall, the bathroom design is meticulously curated to balance style and function, resulting in a luxurious retreat that combines clean lines, refined materials, and thoughtful details to create an inviting and modern sanctuary.
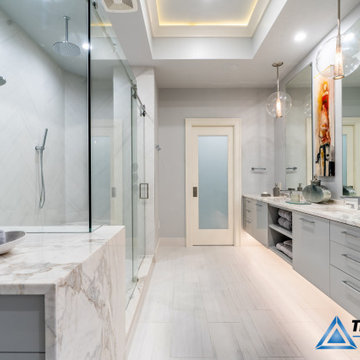
Photo of a large contemporary master bathroom in Tampa with flat-panel cabinets, grey cabinets, granite benchtops, grey benchtops, a double vanity, a floating vanity, a corner shower, grey walls, wood-look tile, an undermount sink, grey floor, a sliding shower screen, recessed and vaulted.
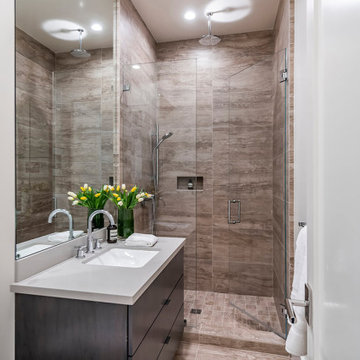
We were approached by a San Francisco firefighter to design a place for him and his girlfriend to live while also creating additional units he could sell to finance the project. He grew up in the house that was built on this site in approximately 1886. It had been remodeled repeatedly since it was first built so that there was only one window remaining that showed any sign of its Victorian heritage. The house had become so dilapidated over the years that it was a legitimate candidate for demolition. Furthermore, the house straddled two legal parcels, so there was an opportunity to build several new units in its place. At our client’s suggestion, we developed the left building as a duplex of which they could occupy the larger, upper unit and the right building as a large single-family residence. In addition to design, we handled permitting, including gathering support by reaching out to the surrounding neighbors and shepherding the project through the Planning Commission Discretionary Review process. The Planning Department insisted that we develop the two buildings so they had different characters and could not be mistaken for an apartment complex. The duplex design was inspired by Albert Frey’s Palm Springs modernism but clad in fibre cement panels and the house design was to be clad in wood. Because the site was steeply upsloping, the design required tall, thick retaining walls that we incorporated into the design creating sunken patios in the rear yards. All floors feature generous 10 foot ceilings and large windows with the upper, bedroom floors featuring 11 and 12 foot ceilings. Open plans are complemented by sleek, modern finishes throughout.
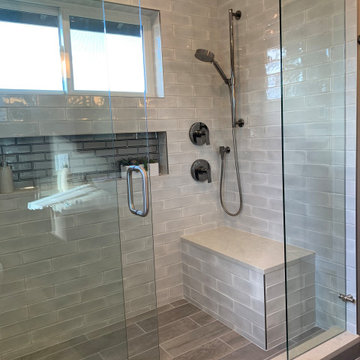
Mid-sized modern master bathroom with flat-panel cabinets, black cabinets, an alcove shower, a two-piece toilet, gray tile, glass tile, grey walls, wood-look tile, a vessel sink, engineered quartz benchtops, grey floor, a sliding shower screen, white benchtops, a niche, a shower seat, a double vanity and a floating vanity.
Bathroom Design Ideas with Grey Walls and Wood-look Tile
1