Bathroom Design Ideas with a Console Sink and Laminate Benchtops
Refine by:
Budget
Sort by:Popular Today
1 - 20 of 447 photos
Item 1 of 3

Un espace moderne, fermé par une porte d’époque cintrée que nous souhaitions vivement conserver.
Petite et exiguë, elle a été agrandie afin de pouvoir accueillir une large douche ainsi qu’un plan vasque et un bel espace rangement au fond de la pièce.
N’ayant pas d’éclairage naturel dans cette pièce, j’ai dû opter pour une faïence lumineuse et contrastée.
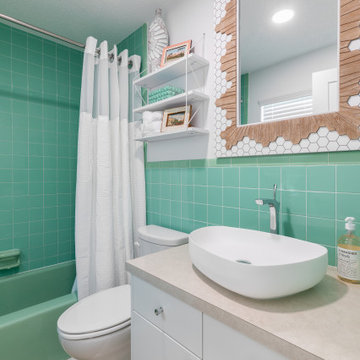
Small beach style 3/4 bathroom in Tampa with flat-panel cabinets, white cabinets, a drop-in tub, an open shower, a two-piece toilet, green tile, ceramic tile, ceramic floors, a console sink, laminate benchtops, white floor, a shower curtain, white benchtops, a single vanity and a built-in vanity.
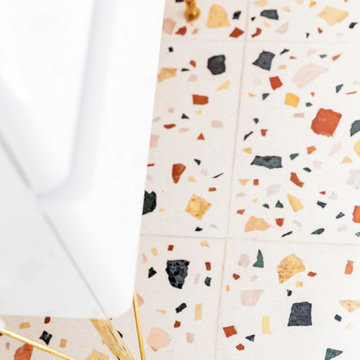
Un sol en terrazzo véritable, avec des inserts roses répondant au carrelage mural !
Le meuble vasque a été un peu customisé, avec des pieds en laiton pour une belle finition !

salle d'eau réalisée- Porte en Claustras avec miroir lumineux et douche à l'italienne.
Design ideas for a small contemporary 3/4 bathroom in Paris with louvered cabinets, brown cabinets, a curbless shower, gray tile, cement tile, white walls, linoleum floors, a console sink, laminate benchtops, black floor, a hinged shower door, grey benchtops, a laundry, a single vanity, a built-in vanity and planked wall panelling.
Design ideas for a small contemporary 3/4 bathroom in Paris with louvered cabinets, brown cabinets, a curbless shower, gray tile, cement tile, white walls, linoleum floors, a console sink, laminate benchtops, black floor, a hinged shower door, grey benchtops, a laundry, a single vanity, a built-in vanity and planked wall panelling.
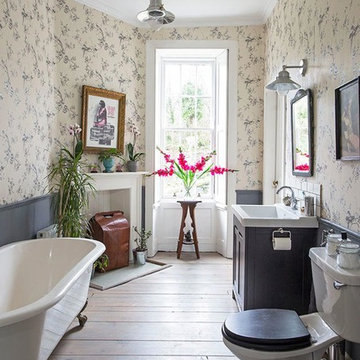
Douglas Gibb
Photo of a large traditional kids bathroom in Edinburgh with a claw-foot tub, dark hardwood floors, a console sink, brown floor, grey cabinets, a one-piece toilet, laminate benchtops, white benchtops and shaker cabinets.
Photo of a large traditional kids bathroom in Edinburgh with a claw-foot tub, dark hardwood floors, a console sink, brown floor, grey cabinets, a one-piece toilet, laminate benchtops, white benchtops and shaker cabinets.
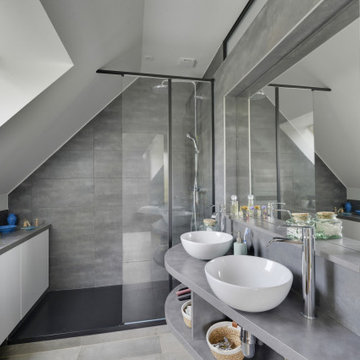
Photo of a mid-sized industrial 3/4 bathroom in Paris with flat-panel cabinets, white cabinets, a curbless shower, a two-piece toilet, gray tile, ceramic tile, white walls, ceramic floors, a console sink, laminate benchtops, grey benchtops and grey floor.
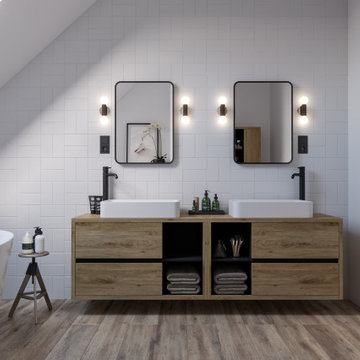
Photo of a mid-sized modern kids bathroom in Other with flat-panel cabinets, brown cabinets, a freestanding tub, a wall-mount toilet, white tile, ceramic tile, white walls, ceramic floors, a console sink, laminate benchtops, brown floor, brown benchtops, a double vanity and a floating vanity.
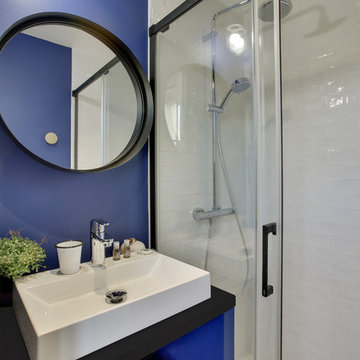
Shoootin pour Marion Gouëllo
Small eclectic 3/4 bathroom in Paris with open cabinets, brown cabinets, an open shower, white tile, subway tile, blue walls, ceramic floors, a console sink, laminate benchtops, grey floor, a sliding shower screen and black benchtops.
Small eclectic 3/4 bathroom in Paris with open cabinets, brown cabinets, an open shower, white tile, subway tile, blue walls, ceramic floors, a console sink, laminate benchtops, grey floor, a sliding shower screen and black benchtops.
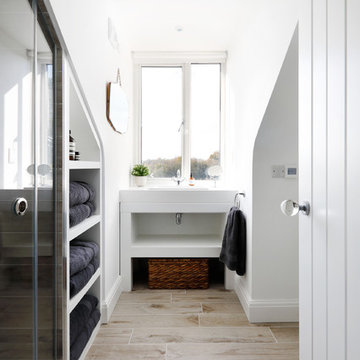
Emma Wood
Inspiration for a small contemporary master bathroom in Sussex with white cabinets, white walls, ceramic floors, laminate benchtops, beige floor, a sliding shower screen, open cabinets, a two-piece toilet and a console sink.
Inspiration for a small contemporary master bathroom in Sussex with white cabinets, white walls, ceramic floors, laminate benchtops, beige floor, a sliding shower screen, open cabinets, a two-piece toilet and a console sink.
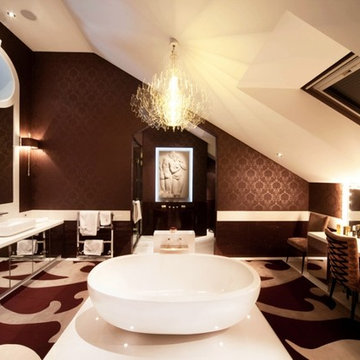
Design ideas for a mid-sized contemporary wet room bathroom in London with flat-panel cabinets, a freestanding tub, a one-piece toilet, brown walls, marble floors, with a sauna, a console sink, laminate benchtops, multi-coloured floor and a hinged shower door.

Une maison de maître du XIXème, entièrement rénovée, aménagée et décorée pour démarrer une nouvelle vie. Le RDC est repensé avec de nouveaux espaces de vie et une belle cuisine ouverte ainsi qu’un bureau indépendant. Aux étages, six chambres sont aménagées et optimisées avec deux salles de bains très graphiques. Le tout en parfaite harmonie et dans un style naturellement chic.
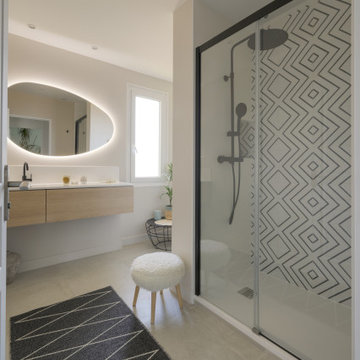
La conception de la salle de bain a été conservé car elle était fonctionnelle avec douche et baignoire. L'ambiance a été conçue de manière à créer une atmosphère chaleureuse et apaisante. Le miroir rétroéclairé permet de créer une lumière tamisée plus agréable au quotidien. La faïence du fond de la douche a été choisie graphique pour faire ressortir cette zone et apporter une touche d'originalité. Le côté graphique reprend l'esprit du panoramique de l'entrée.
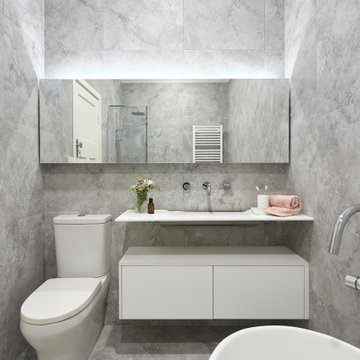
The main bathroom housed a freestanding bath, with a floating wash plane basin housing cabinetry underneath and a mirrored cabinet with strip lighting behind to draw light to the textured tiles on the walls. Chrome tapware kept the minimal and conservative look to this bathroom, showcasing the bath, tiles and basin as the stand out features.
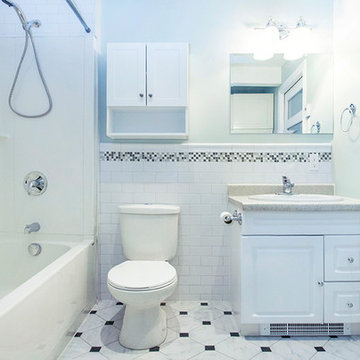
Marie Eve Bergeron
Small midcentury bathroom in Montreal with white cabinets, an alcove tub, a shower/bathtub combo, a two-piece toilet, ceramic tile, green walls, ceramic floors, a console sink and laminate benchtops.
Small midcentury bathroom in Montreal with white cabinets, an alcove tub, a shower/bathtub combo, a two-piece toilet, ceramic tile, green walls, ceramic floors, a console sink and laminate benchtops.
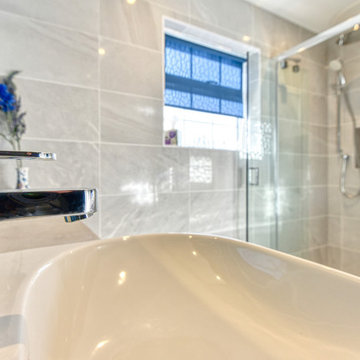
Vibrant Bathroom in Horsham, West Sussex
Glossy, fitted furniture and fantastic tile choices combine within this Horsham bathroom in a vibrant design.
The Brief
This Horsham client sought our help to replace what was a dated bathroom space with a vibrant and modern design.
With a relatively minimal brief of a shower room and other essential inclusions, designer Martin was tasked with conjuring a design to impress this client and fulfil their needs for years to come.
Design Elements
To make the most of the space in this room designer Martin has placed the shower in the alcove of this room, using an in-swinging door from supplier Crosswater for easy access. A useful niche also features within the shower for showering essentials.
This layout meant that there was plenty of space to move around and plenty of floor space to maintain a spacious feel.
Special Inclusions
To incorporate suitable storage Martin has used wall-to-wall fitted furniture in a White Gloss finish from supplier Mereway. This furniture choice meant a semi-recessed basin and concealed cistern would fit seamlessly into this design, whilst adding useful storage space.
A HiB Ambience illuminating mirror has been installed above the furniture area, which is equipped with ambient illuminating and demisting capabilities.
Project Highlight
Fantastic tile choices are the undoubtable highlight of this project.
Vibrant blue herringbone-laid tiles combine nicely with the earthy wall tiles, and the colours of the geometric floor tiles compliment these tile choices further.
The End Result
The result is a well-thought-out and spacious design, that combines numerous colours to great effect. This project is also a great example of what our design team can achieve in a relatively compact bathroom space.
If you are seeking a transformation to your bathroom space, discover how our expert designers can create a great design that meets all your requirements.
To arrange a free design appointment visit a showroom or book an appointment now!
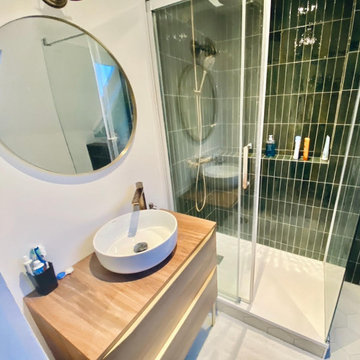
Salle d'eau avec douche à l'italienne décorés avec du carrelage mural vert et porte coulissante.
Installation d'un meuble de rangement, d'un miroir et d'une vasque.
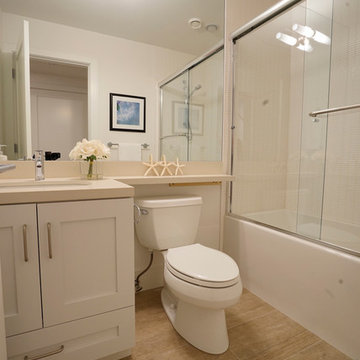
Design ideas for a small transitional bathroom in Vancouver with a console sink, light wood cabinets, laminate benchtops, a shower/bathtub combo, a two-piece toilet, beige tile, stone slab, beige walls and porcelain floors.
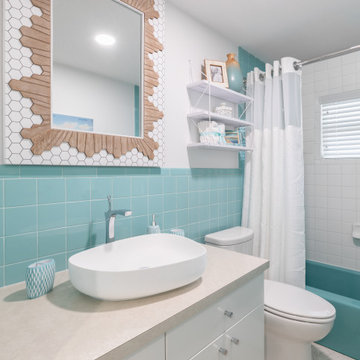
Original 1960's tile was salvaged and paired with mid century modern finsihings.
Design ideas for a small beach style 3/4 bathroom in Tampa with flat-panel cabinets, white cabinets, a drop-in tub, an open shower, a two-piece toilet, green tile, ceramic tile, white walls, ceramic floors, a console sink, laminate benchtops, white floor, a shower curtain, white benchtops, a niche, a single vanity and a built-in vanity.
Design ideas for a small beach style 3/4 bathroom in Tampa with flat-panel cabinets, white cabinets, a drop-in tub, an open shower, a two-piece toilet, green tile, ceramic tile, white walls, ceramic floors, a console sink, laminate benchtops, white floor, a shower curtain, white benchtops, a niche, a single vanity and a built-in vanity.
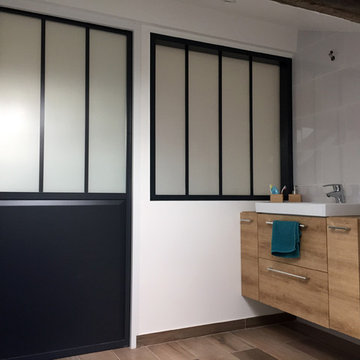
HERO ARCHITECT
Inspiration for a mid-sized industrial 3/4 bathroom in Paris with grey walls, light hardwood floors, a console sink and laminate benchtops.
Inspiration for a mid-sized industrial 3/4 bathroom in Paris with grey walls, light hardwood floors, a console sink and laminate benchtops.
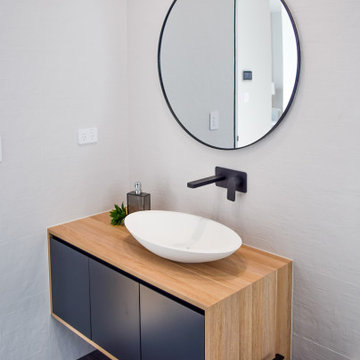
Large contemporary master bathroom in Sydney with black cabinets, a wall-mount toilet, white tile, ceramic tile, porcelain floors, a console sink, laminate benchtops, grey floor, a single vanity and a freestanding vanity.
Bathroom Design Ideas with a Console Sink and Laminate Benchtops
1