All Wall Tile Bathroom Design Ideas with Laminate Benchtops
Refine by:
Budget
Sort by:Popular Today
1 - 20 of 7,678 photos

Photo of a mid-sized contemporary 3/4 bathroom in Brisbane with dark wood cabinets, a freestanding tub, an open shower, a one-piece toilet, pink tile, matchstick tile, pink walls, ceramic floors, a vessel sink, laminate benchtops, grey floor, an open shower, black benchtops, a single vanity, a floating vanity and flat-panel cabinets.

A minimalist industrial dream with all of the luxury touches we love: heated towel rails, custom joinery and handblown lights
Photo of a mid-sized contemporary master bathroom in Melbourne with a floating vanity, shaker cabinets, black cabinets, an open shower, a one-piece toilet, gray tile, cement tile, grey walls, cement tiles, a vessel sink, laminate benchtops, grey floor, an open shower, brown benchtops and a single vanity.
Photo of a mid-sized contemporary master bathroom in Melbourne with a floating vanity, shaker cabinets, black cabinets, an open shower, a one-piece toilet, gray tile, cement tile, grey walls, cement tiles, a vessel sink, laminate benchtops, grey floor, an open shower, brown benchtops and a single vanity.

Cet appartement de 65m2 situé dans un immeuble de style Art Déco au cœur du quartier familial de la rue du Commerce à Paris n’avait pas connu de travaux depuis plus de vingt ans. Initialement doté d’une seule chambre, le pré requis des clients qui l’ont acquis était d’avoir une seconde chambre, et d’ouvrir les espaces afin de mettre en valeur la lumière naturelle traversante. Une grande modernisation s’annonce alors : ouverture du volume de la cuisine sur l’espace de circulation, création d’une chambre parentale tout en conservant un espace salon séjour généreux, rénovation complète de la salle d’eau et de la chambre enfant, le tout en créant le maximum de rangements intégrés possible. Un joli défi relevé par Ameo Concept pour cette transformation totale, où optimisation spatiale et ambiance scandinave se combinent tout en douceur.
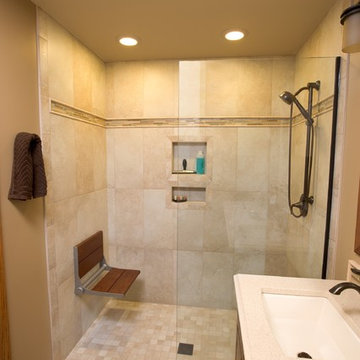
Photo of a mid-sized modern master bathroom in Denver with raised-panel cabinets, brown cabinets, a curbless shower, beige tile, stone tile, laminate benchtops, an open shower, beige walls, travertine floors, an undermount sink and beige floor.
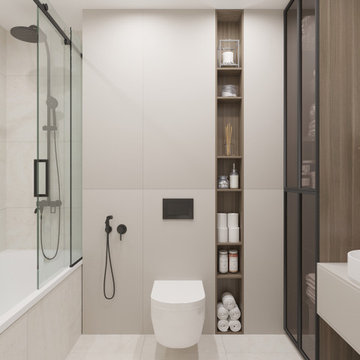
Photo of a mid-sized contemporary master bathroom in Saint Petersburg with flat-panel cabinets, beige cabinets, an undermount tub, a shower/bathtub combo, a wall-mount toilet, beige tile, porcelain tile, beige walls, porcelain floors, a vessel sink, laminate benchtops, beige floor, a sliding shower screen, beige benchtops, a single vanity and a floating vanity.

fixed subfloor below from rot then installed new flooring and trim along with installation of a new toilet backsplash and vanity and mirror and finished off with a beautiful light
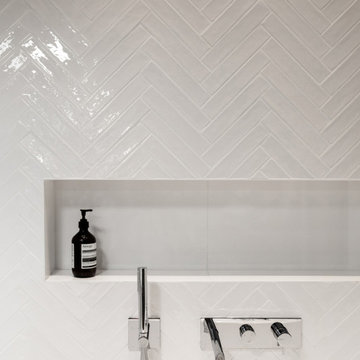
Photo of a mid-sized contemporary kids bathroom in Paris with beaded inset cabinets, light wood cabinets, an undermount tub, white tile, ceramic tile, white walls, ceramic floors, a drop-in sink, laminate benchtops, blue floor, white benchtops, a niche, a double vanity and a built-in vanity.
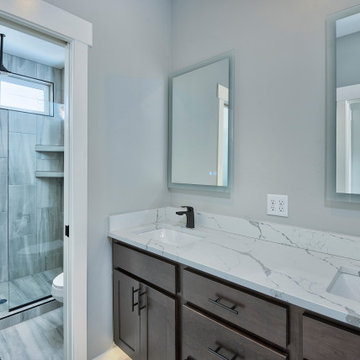
Mid-sized country kids bathroom in Other with flat-panel cabinets, brown cabinets, an alcove shower, a two-piece toilet, multi-coloured tile, ceramic tile, grey walls, ceramic floors, an undermount sink, laminate benchtops, grey floor, an open shower, white benchtops, a double vanity and a built-in vanity.
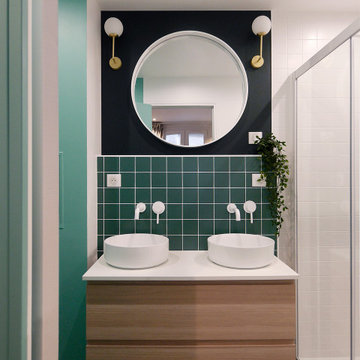
This is an example of a mid-sized contemporary master bathroom in Paris with light wood cabinets, green tile, ceramic tile, green walls, ceramic floors, a vessel sink, laminate benchtops, green floor, white benchtops, a double vanity, a floating vanity, flat-panel cabinets, an alcove shower and a sliding shower screen.
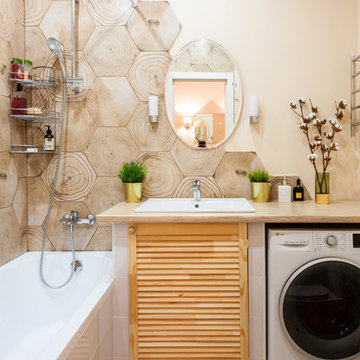
Галкина Ольга
Photo of a small scandinavian master bathroom in Moscow with louvered cabinets, a shower/bathtub combo, ceramic tile, beige walls, ceramic floors, laminate benchtops, beige benchtops, light wood cabinets, a drop-in tub, beige tile, a drop-in sink and beige floor.
Photo of a small scandinavian master bathroom in Moscow with louvered cabinets, a shower/bathtub combo, ceramic tile, beige walls, ceramic floors, laminate benchtops, beige benchtops, light wood cabinets, a drop-in tub, beige tile, a drop-in sink and beige floor.
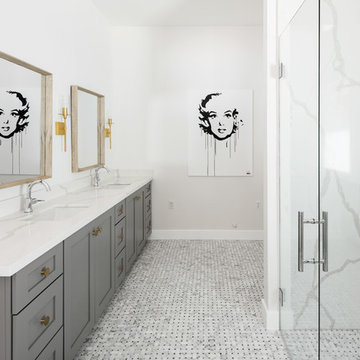
Large transitional master bathroom in Phoenix with shaker cabinets, grey cabinets, a curbless shower, white walls, an undermount sink, grey floor, a hinged shower door, a freestanding tub, a two-piece toilet, white tile, marble, marble floors, laminate benchtops and white benchtops.
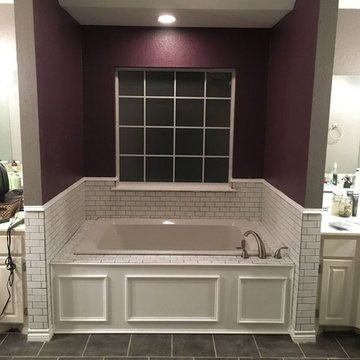
Design ideas for a mid-sized transitional master bathroom in Austin with recessed-panel cabinets, white cabinets, a hot tub, white tile, subway tile, red walls, ceramic floors, a drop-in sink, laminate benchtops and grey floor.
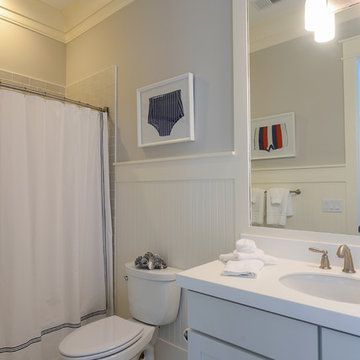
Walter Elliott Photography
Mid-sized beach style 3/4 bathroom in Charleston with shaker cabinets, yellow cabinets, an alcove tub, a shower/bathtub combo, a two-piece toilet, gray tile, subway tile, grey walls, porcelain floors, an undermount sink, laminate benchtops, beige floor and a shower curtain.
Mid-sized beach style 3/4 bathroom in Charleston with shaker cabinets, yellow cabinets, an alcove tub, a shower/bathtub combo, a two-piece toilet, gray tile, subway tile, grey walls, porcelain floors, an undermount sink, laminate benchtops, beige floor and a shower curtain.
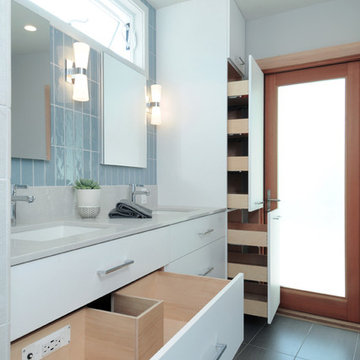
This master bathroom was a nightmare prior to construction. It is a long, narrow space with an exterior wall on a diagonal. I was able to add a water closet by taking some of the bedroom walk-in closet and also added an open shower complete with body sprays and a linear floor drain. The cabinetry has an electric outlet and pull outs for storage. I changed the large windows to higher awning windows to work with the style of the house.
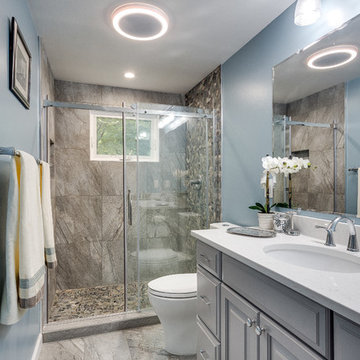
www.elliephoto.com
Photo of a mid-sized traditional master bathroom in DC Metro with raised-panel cabinets, grey cabinets, an alcove shower, a two-piece toilet, gray tile, stone tile, blue walls, ceramic floors, an undermount sink and laminate benchtops.
Photo of a mid-sized traditional master bathroom in DC Metro with raised-panel cabinets, grey cabinets, an alcove shower, a two-piece toilet, gray tile, stone tile, blue walls, ceramic floors, an undermount sink and laminate benchtops.
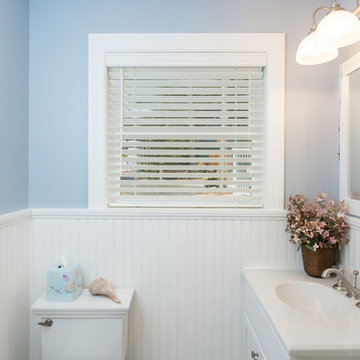
Small traditional 3/4 bathroom in Boston with shaker cabinets, white cabinets, a two-piece toilet, gray tile, ceramic tile, blue walls, ceramic floors, an integrated sink and laminate benchtops.
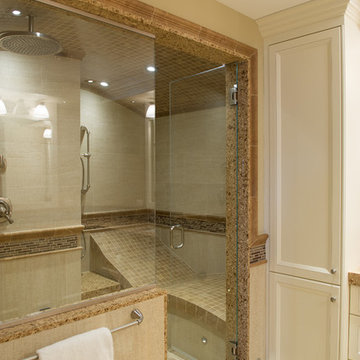
Photo of a large transitional master bathroom in Toronto with recessed-panel cabinets, white cabinets, a double shower, beige tile, brown tile, porcelain tile, beige walls, porcelain floors, an undermount sink and laminate benchtops.
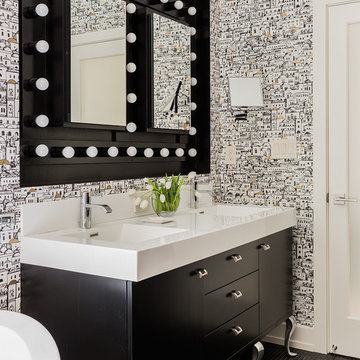
Michael Lee
Inspiration for a large transitional master bathroom in Boston with an integrated sink, black cabinets, multi-coloured walls, laminate benchtops, a freestanding tub, an open shower, black tile, mosaic tile, mosaic tile floors, black floor and flat-panel cabinets.
Inspiration for a large transitional master bathroom in Boston with an integrated sink, black cabinets, multi-coloured walls, laminate benchtops, a freestanding tub, an open shower, black tile, mosaic tile, mosaic tile floors, black floor and flat-panel cabinets.
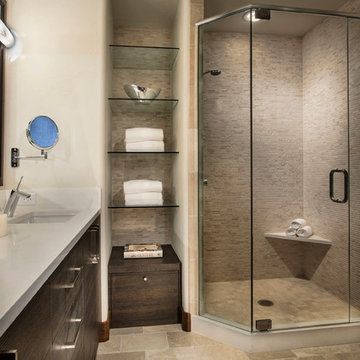
One of five bathrooms that were completely gutted to create new unique spaces
AMG MARKETING
This is an example of a mid-sized contemporary master bathroom in Denver with an undermount sink, flat-panel cabinets, dark wood cabinets, a corner shower, matchstick tile, beige walls, ceramic floors, laminate benchtops, beige floor and a hinged shower door.
This is an example of a mid-sized contemporary master bathroom in Denver with an undermount sink, flat-panel cabinets, dark wood cabinets, a corner shower, matchstick tile, beige walls, ceramic floors, laminate benchtops, beige floor and a hinged shower door.
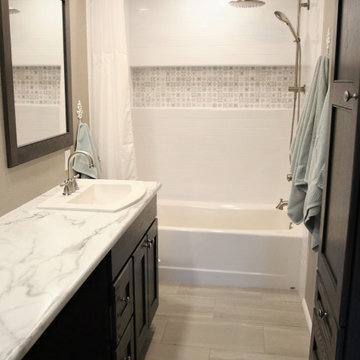
Master Bath Remodel showcases new vanity cabinets, linen closet, and countertops with top mount sink. Shower / Tub surround completed with a large white subway tile and a large Italian inspired mosaic wall niche. Tile floors tie all the elements together in this beautiful bathroom.
Client loved their beautiful bathroom remodel: "French Creek Designs was easy to work with and provided us with a quality product. Karen guided us in making choices for our bathroom remodels that are beautiful and functional. Their showroom is stocked with the latest designs and materials. Definitely would work with them in the future."
French Creek Designs Kitchen & Bath Design Center
Making Your Home Beautiful One Room at A Time…
French Creek Designs Kitchen & Bath Design Studio - where selections begin. Let us design and dream with you. Overwhelmed on where to start that home improvement, kitchen or bath project? Let our designers sit down with you and take the overwhelming out of the picture and assist in choosing your materials. Whether new construction, full remodel or just a partial remodel, we can help you to make it an enjoyable experience to design your dream space. Call to schedule your free design consultation today with one of our exceptional designers 307-337-4500.
#openforbusiness #casper #wyoming #casperbusiness #frenchcreekdesigns #shoplocal #casperwyoming #bathremodeling #bathdesigners #cabinets #countertops #knobsandpulls #sinksandfaucets #flooring #tileandmosiacs #homeimprovement #masterbath #guestbath #smallbath #luxurybath
All Wall Tile Bathroom Design Ideas with Laminate Benchtops
1